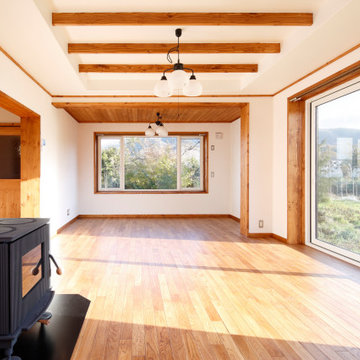絞り込み:
資材コスト
並び替え:今日の人気順
写真 1〜20 枚目(全 38 枚)
1/4

The brief for this project involved a full house renovation, and extension to reconfigure the ground floor layout. To maximise the untapped potential and make the most out of the existing space for a busy family home.
When we spoke with the homeowner about their project, it was clear that for them, this wasn’t just about a renovation or extension. It was about creating a home that really worked for them and their lifestyle. We built in plenty of storage, a large dining area so they could entertain family and friends easily. And instead of treating each space as a box with no connections between them, we designed a space to create a seamless flow throughout.
A complete refurbishment and interior design project, for this bold and brave colourful client. The kitchen was designed and all finishes were specified to create a warm modern take on a classic kitchen. Layered lighting was used in all the rooms to create a moody atmosphere. We designed fitted seating in the dining area and bespoke joinery to complete the look. We created a light filled dining space extension full of personality, with black glazing to connect to the garden and outdoor living.

The family room is the primary living space in the home, with beautifully detailed fireplace and built-in shelving surround, as well as a complete window wall to the lush back yard. The stained glass windows and panels were designed and made by the homeowner.
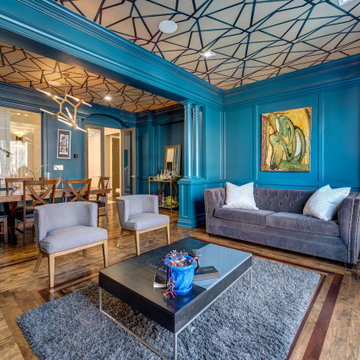
シカゴにある高級な広いコンテンポラリースタイルのおしゃれなLDK (ライブラリー、青い壁、無垢フローリング、標準型暖炉、タイルの暖炉まわり、クロスの天井) の写真
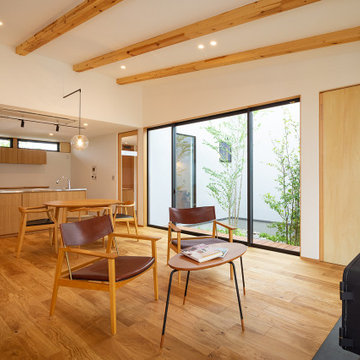
内装に合わせオークの突板で仕上げた造作キッチンのあるLDK。リビングダイニングは勾配天井とし、脇には中庭を配置しました。中庭は建物で囲いクローズに設計したのでカーテンなどを必要とせず、室内にいながら季節を感じながら過ごすことができます。ダイニングテーブル上のペンダントライトの吊り具はスチールで製作したオリジナルです。リビングには薪ストーブが置かれ、冬はストーブの炎を眺めながらのんびりと過ごします。
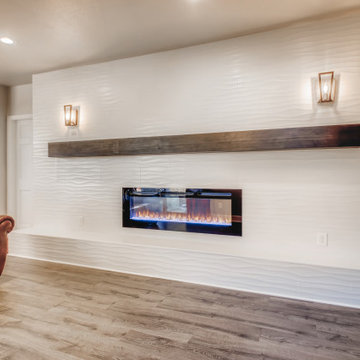
A beautiful linear fire place surrounded by white ceramic tile. Above the fire place is a large brown wooden mantle with two metallic light fixtures. The walls are egg shell white with large white, flat trim. A T.V. and T.V. mount is on the wall at the end of the room. Above the T.V is a sky light to illuminate the white room.
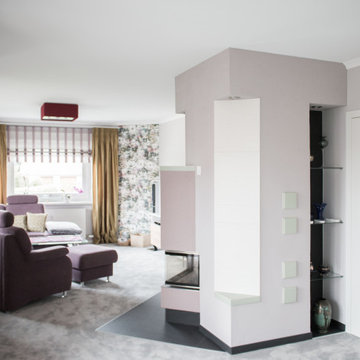
ドレスデンにある高級な広いコンテンポラリースタイルのおしゃれな独立型ファミリールーム (紫の壁、カーペット敷き、薪ストーブ、タイルの暖炉まわり、据え置き型テレビ、クロスの天井、壁紙) の写真
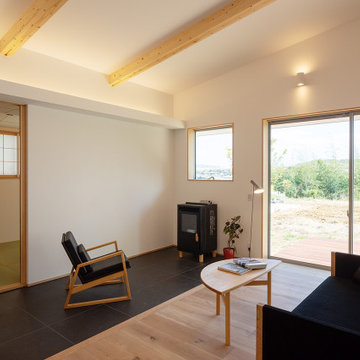
空間全体に大きな勾配天井が被さるLDK。南側は大型のサッシを連続して配置し、外部のウッドデッキによって床を延長させることで、とても開放的な空間に仕上がりました。脇の書斎スペースとの境には3枚の引き込み戸を建て、仕切って個室として利用することも、開放してLDKとの一体空間とすることもできるようにしました。キッチン上部は小屋裏を活用したロフト空間となり、収納や遊び場など多用途に使え、引き分けの小窓から下階を覗くこともできます。リビング入口部分の玄関から延びる土間床には、ペレットストーブを設置しています。
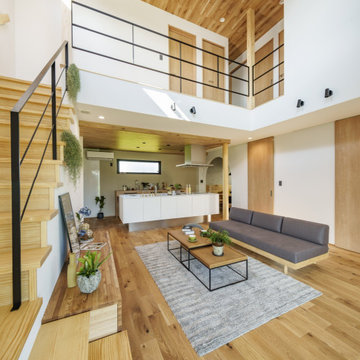
ダイニングを隠れ家っぽいヌックにしたい。
土間付きの広々大きいリビングがほしい。
テレワークもできる書斎をつくりたい。
全部暖める最高級薪ストーブ「スキャンサーム」。
無垢フローリングは節の少ないオークフロアを。
家族みんなで動線を考え、快適な間取りに。
沢山の理想を詰め込み、たったひとつ建築計画を考えました。
そして、家族の想いがまたひとつカタチになりました。
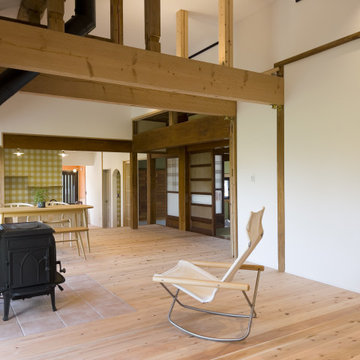
落ち着く居間
夜は薪ストーブでゆっくりと。
元は廊下で分断され、暗く閉鎖的だった空間。
撤去する部分を吟味し、ファミリーリビングに適した「落ち着くけど、明るく開放的」という一見矛盾する空間を目指しました。
他の地域にある高級な中くらいな和モダンなおしゃれなリビング (白い壁、淡色無垢フローリング、薪ストーブ、タイルの暖炉まわり、クロスの天井、壁紙、白い天井) の写真
他の地域にある高級な中くらいな和モダンなおしゃれなリビング (白い壁、淡色無垢フローリング、薪ストーブ、タイルの暖炉まわり、クロスの天井、壁紙、白い天井) の写真
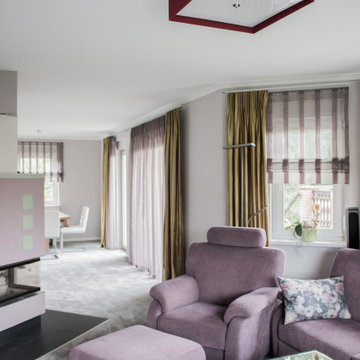
ドレスデンにある高級な広いコンテンポラリースタイルのおしゃれな独立型ファミリールーム (紫の壁、カーペット敷き、薪ストーブ、タイルの暖炉まわり、据え置き型テレビ、クロスの天井、壁紙) の写真
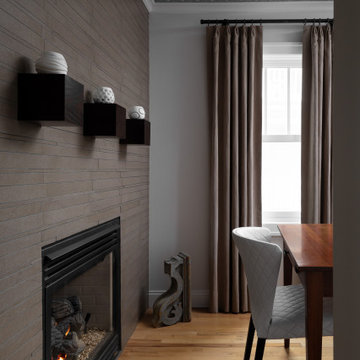
デトロイトにある高級な小さなコンテンポラリースタイルのおしゃれなリビング (グレーの壁、淡色無垢フローリング、両方向型暖炉、タイルの暖炉まわり、黄色い床、クロスの天井) の写真
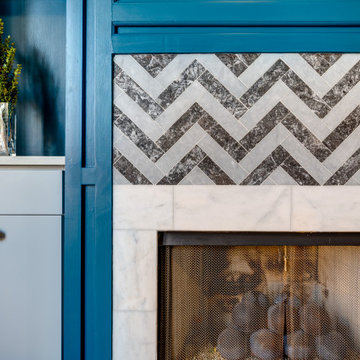
シカゴにある高級な広いコンテンポラリースタイルのおしゃれなLDK (ライブラリー、青い壁、無垢フローリング、標準型暖炉、タイルの暖炉まわり、クロスの天井) の写真
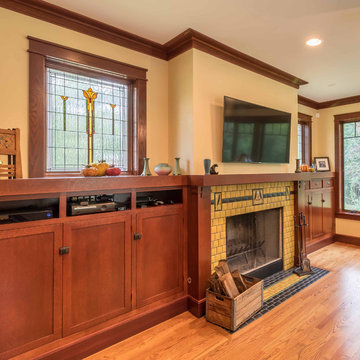
The family room is the primary living space in the home, with beautifully detailed fireplace and built-in shelving surround, as well as a complete window wall to the lush back yard. The stained glass windows and panels were designed and made by the homeowner.
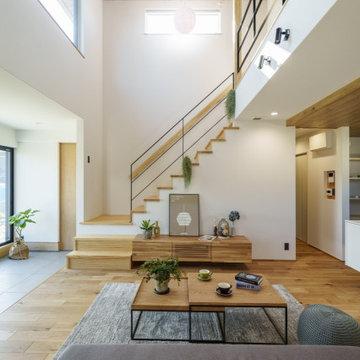
ダイニングを隠れ家っぽいヌックにしたい。
土間付きの広々大きいリビングがほしい。
テレワークもできる書斎をつくりたい。
全部暖める最高級薪ストーブ「スキャンサーム」。
無垢フローリングは節の少ないオークフロアを。
家族みんなで動線を考え、快適な間取りに。
沢山の理想を詰め込み、たったひとつ建築計画を考えました。
そして、家族の想いがまたひとつカタチになりました。
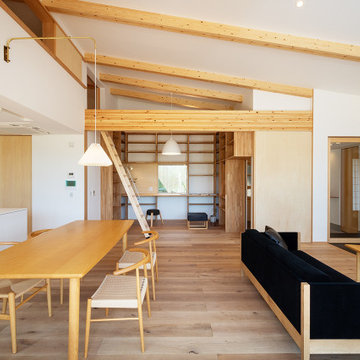
空間全体に大きな勾配天井が被さるLDK。南側は大型のサッシを連続して配置し、外部のウッドデッキによって床を延長させることで、とても開放的な空間に仕上がりました。脇の書斎スペースとの境には3枚の引き込み戸を建て、仕切って個室として利用することも、開放してLDKとの一体空間とすることもできるようにしました。キッチン上部は小屋裏を活用したロフト空間となり、収納や遊び場など多用途に使え、引き分けの小窓から下階を覗くこともできます。リビング入口部分の玄関から延びる土間床には、ペレットストーブを設置しています。

The family room is the primary living space in the home, with beautifully detailed fireplace and built-in shelving surround, as well as a complete window wall to the lush back yard. The stained glass windows and panels were designed and made by the homeowner.
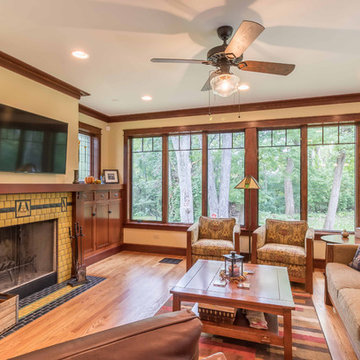
The family room is the primary living space in the home, with beautifully detailed fireplace and built-in shelving surround, as well as a complete window wall to the lush back yard. The stained glass windows and panels were designed and made by the homeowner.
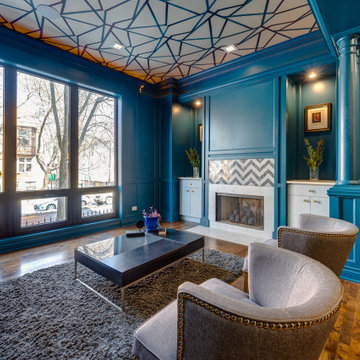
シカゴにある高級な広いコンテンポラリースタイルのおしゃれなLDK (ライブラリー、青い壁、無垢フローリング、標準型暖炉、タイルの暖炉まわり、クロスの天井) の写真

The family room is the primary living space in the home, with beautifully detailed fireplace and built-in shelving surround, as well as a complete window wall to the lush back yard. The stained glass windows and panels were designed and made by the homeowner.
高級なリビング・居間 (クロスの天井、タイルの暖炉まわり) の写真
1




