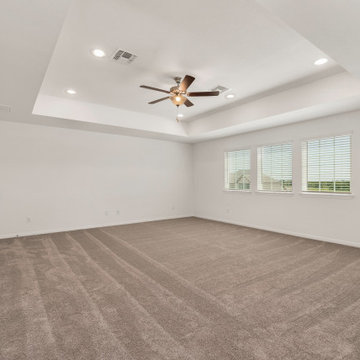絞り込み:
資材コスト
並び替え:今日の人気順
写真 1〜20 枚目(全 44 枚)
1/4

The use of bulkhead details throughout the space allows for further division between the office, music, tv and games areas. The wall niches, lighting, paint and wallpaper, were all choices made to draw the eye around the space while still visually linking the separated areas together.
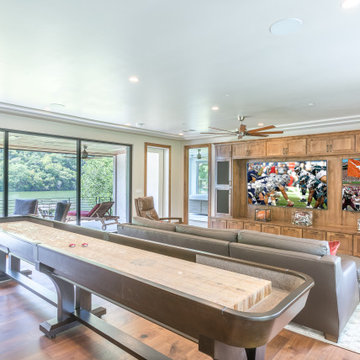
This comfortable game room has 3 TVs in the sitting area and 1 at the bar so you can watch all the games simultaneously! A customized shuffleboard table provides fun and the chair reclines with an adjacent outdoor living area.

Modular Leather Sectional offers seating for 5 to 6 persons. TV is mounted on wall with electronic components housed in custom cabinet below. Game table has a flip top that offers a flat surface area for dining or playing board games. Exercise equipment is seen at the back of the area.
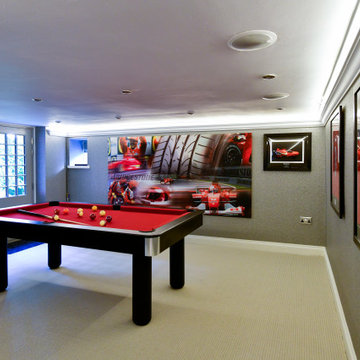
This games room is a Liverpool FC / F1 fan's dream. With state of the art sound systems, lighting and smart TV it's invigorated refurbishment is set off to full effect.
Sometimes even the simplest of tasks can bring about unexpected hurdles and getting the lighting accurately spaced proved a challenge in this basement conversion ... but with clever staff we got there. Coved uplighting in a soft white adds warmth to the optical allusion of greater height and the Zoffany textured wallpaper gives a 3 dimensional luxury mount for the owners' extensive memorabilia.
A bespoke external door allows light to flood in, and the designer carpet, traced and imported from Holland, via Denmark thanks to Global Flooring Studio, gives a great sense of the industrial when next to the steal framed staircase (more of that soon).
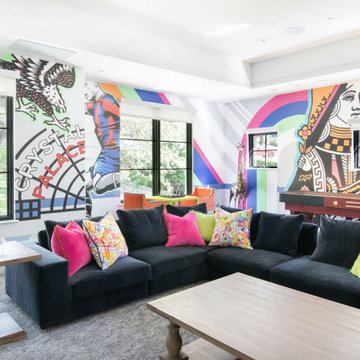
オースティンにある高級な広いトランジショナルスタイルのおしゃれなファミリールーム (ゲームルーム、白い壁、カーペット敷き、埋込式メディアウォール、グレーの床、折り上げ天井) の写真
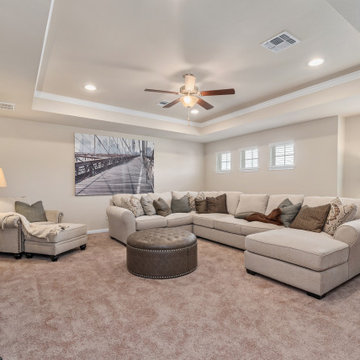
オースティンにある高級な広いトラディショナルスタイルのおしゃれなオープンリビング (ゲームルーム、ベージュの壁、カーペット敷き、暖炉なし、据え置き型テレビ、ベージュの床、折り上げ天井) の写真
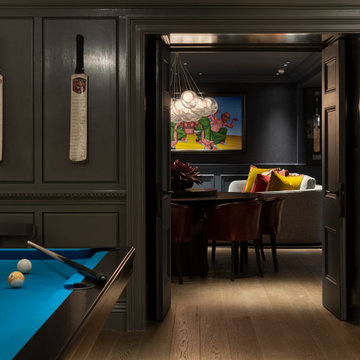
ロンドンにある高級な広いトランジショナルスタイルのおしゃれなファミリールーム (ゲームルーム、グレーの壁、淡色無垢フローリング、折り上げ天井、パネル壁) の写真
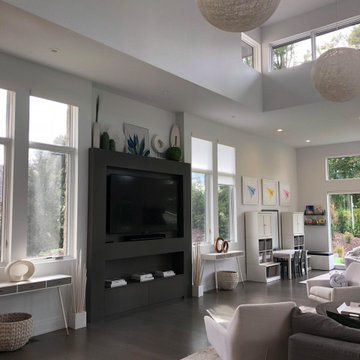
A breathtaking architectural masterpiece!. This project is a custom home designed by Simonian Rosenbaum Architects. Located in the heart of Old Short Hills just blocks to NJ Transit Hoboken and NYC trains. Open concept floor plan with ultra-luxurious finishes and furniture selection.
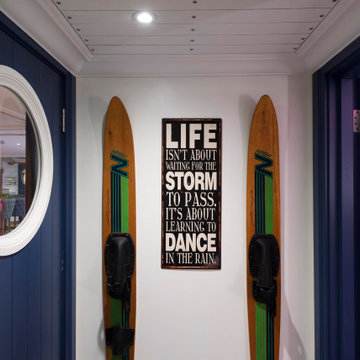
デヴォンにある高級な巨大なビーチスタイルのおしゃれなオープンリビング (ゲームルーム、白い壁、無垢フローリング、埋込式メディアウォール、茶色い床、折り上げ天井) の写真
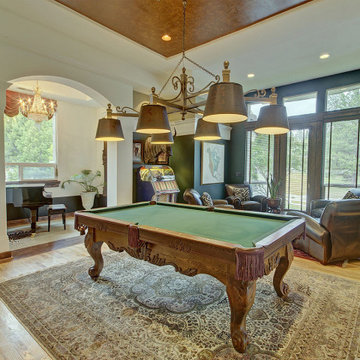
Antiques, hand carved pool table, leather furniture, luxurious fabrics, and wool rugs create an elegant but comfortable space in which to play pool and socialize. Interior design by Tanya Pilling, owner of Authentic Homes.
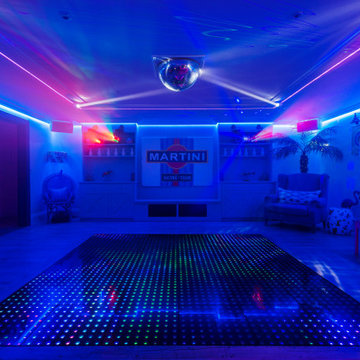
デヴォンにある高級な巨大なビーチスタイルのおしゃれなオープンリビング (ゲームルーム、白い壁、無垢フローリング、埋込式メディアウォール、茶色い床、折り上げ天井) の写真
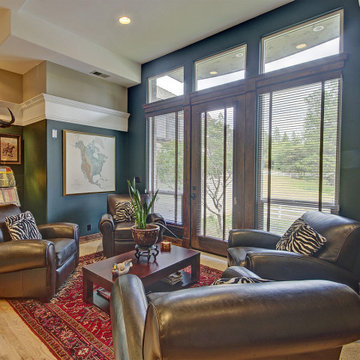
Jukebox, metal prints, leather recliners, luxurious fabrics, and wool rug create an elegant but comfortable space in which to socialize. Interior design by Tanya Pilling, owner of Authentic Homes.
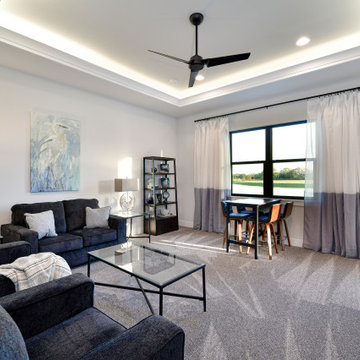
Our newest model home - the Avalon by J. Michael Fine Homes is now open in Twin Rivers Subdivision - Parrish FL
visit www.JMichaelFineHomes.com for all photos.
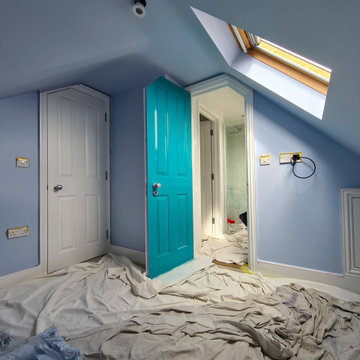
Bespoke interior decorating work was carried out in this playroom, guest bedroom. All walls, ceilings, and woodwork ware sanded, stabilized, and decorated to the highest standard using all of the most durable paint. https://midecor.co.uk/about-us/
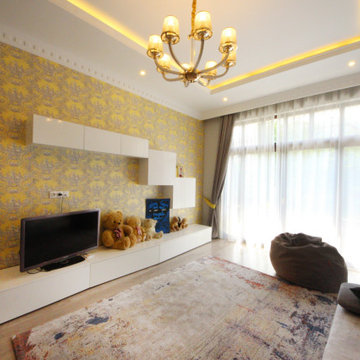
Дом в стиле арт деко, в трех уровнях, выполнен для семьи супругов в возрасте 50 лет, 3-е детей.
Комплектация объекта строительными материалами, мебелью, сантехникой и люстрами из Испании и России.
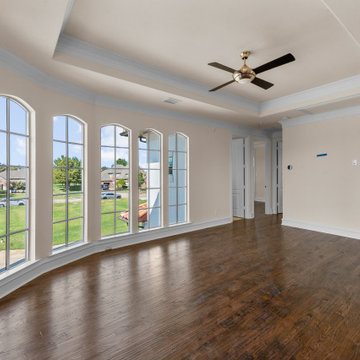
Located on over 2 acres this sprawling estate features creamy stucco with stone details and an authentic terra cotta clay roof. At over 6,000 square feet this home has 4 bedrooms, 4.5 bathrooms, formal dining room, formal living room, kitchen with breakfast nook, family room, game room and study. The 4 garages, porte cochere, golf cart parking and expansive covered outdoor living with fireplace and tv make this home complete.
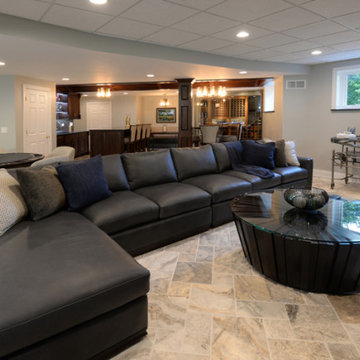
Modular Leather Sectional offers seating for 5 to 6 persons. Round faceted wood cocktail table complements the wood tones in the bar area and adds a non-linear shape to the TV area. Game table with six chairs has a flip top for flat surface area. Wine room and bar at rear of photo.
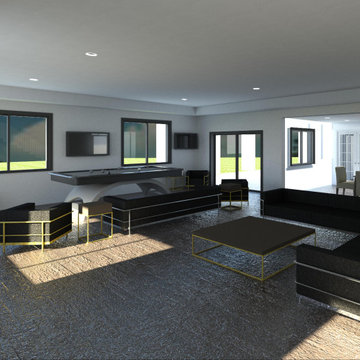
マイアミにある高級な広いコンテンポラリースタイルのおしゃれなオープンリビング (ゲームルーム、白い壁、レンガの床、暖炉なし、壁掛け型テレビ、茶色い床、折り上げ天井、壁紙、黒いソファ、白い天井) の写真
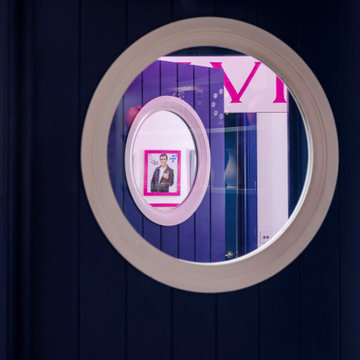
デヴォンにある高級な巨大なビーチスタイルのおしゃれなオープンリビング (ゲームルーム、白い壁、無垢フローリング、埋込式メディアウォール、茶色い床、折り上げ天井) の写真
高級なリビング・居間 (折り上げ天井、ゲームルーム) の写真
1




