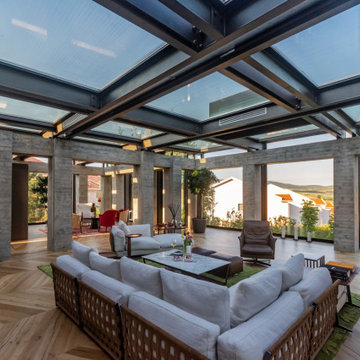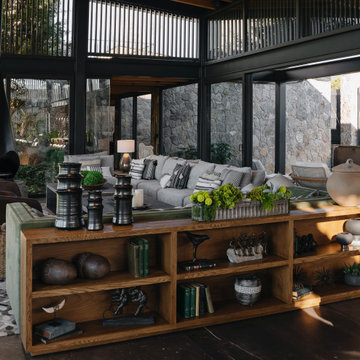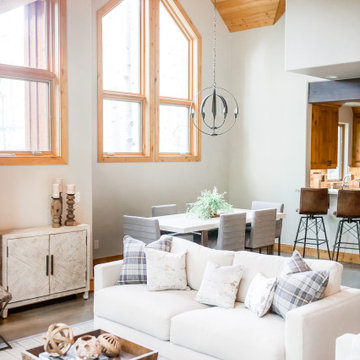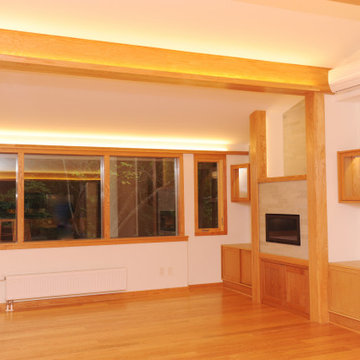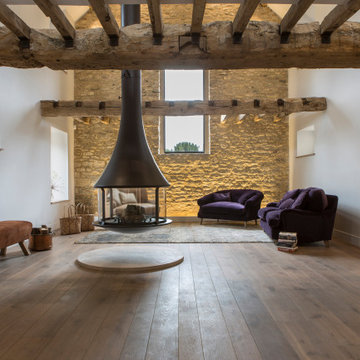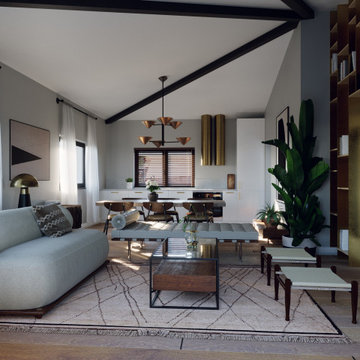絞り込み:
資材コスト
並び替え:今日の人気順
写真 1〜20 枚目(全 68 枚)
1/5

Cozy living room with Malm gas fireplace, original windows/treatments, new shiplap, exposed doug fir beams
ポートランドにある高級な小さなミッドセンチュリースタイルのおしゃれなLDK (白い壁、コルクフローリング、吊り下げ式暖炉、白い床、表し梁、塗装板張りの壁) の写真
ポートランドにある高級な小さなミッドセンチュリースタイルのおしゃれなLDK (白い壁、コルクフローリング、吊り下げ式暖炉、白い床、表し梁、塗装板張りの壁) の写真
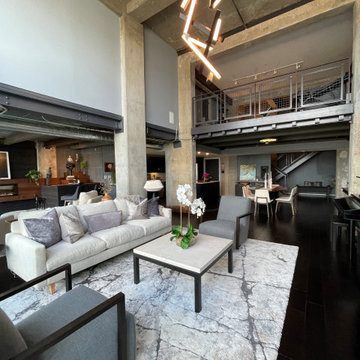
Organic Contemporary Design in an Industrial Setting… Organic Contemporary elements in an industrial building is a natural fit. Turner Design Firm designers Tessea McCrary and Jeanine Turner created a warm inviting home in the iconic Silo Point Luxury Condominiums.
Industrial Features Enhanced… Neutral stacked stone tiles work perfectly to enhance the original structural exposed steel beams. Our lighting selection were chosen to mimic the structural elements. Charred wood, natural walnut and steel-look tiles were all chosen as a gesture to the industrial era’s use of raw materials.
Creating a Cohesive Look with Furnishings and Accessories… Designer Tessea McCrary added luster with curated furnishings, fixtures and accessories. Her selections of color and texture using a pallet of cream, grey and walnut wood with a hint of blue and black created an updated classic contemporary look complimenting the industrial vide.
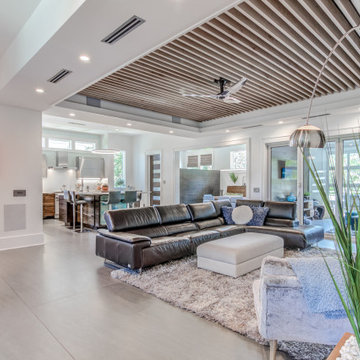
A casual and contemporary living space under raw maple slats cooled by a sculptural polished aluminum Haiku fan is a great place to hang out. An extra-wide Italia sofa gives everyone space. The extra wide, wall mounted flat screen plays a continuous 24 hour loop of tropical coral reefs or surfing videos. Industrial doors open into a separate media room for the kids.
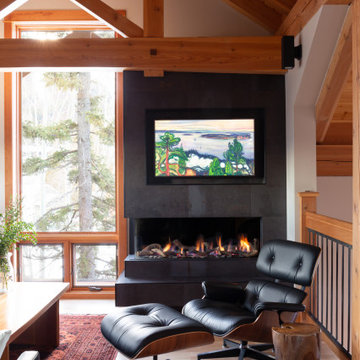
This beautiful home is used regularly by our Calgary clients during the weekends in the resort town of Fernie, B.C. While the floor plan offered ample space to entertain and relax, the finishes needed updating desperately. The original kitchen felt too small for the space which features stunning vaults and timber frame beams. With a complete overhaul, the newly redesigned space now gives justice to the impressive architecture. A combination of rustic and industrial selections have given this home a brand new vibe, and now this modern cabin is a showstopper once again!
Design: Susan DeRidder of Live Well Interiors Inc.
Photography: Rebecca Frick Photography

A lovely and complete lounge refit to create a calm, fresh space
他の地域にある高級な広いコンテンポラリースタイルのおしゃれな独立型リビング (白い壁、無垢フローリング、吊り下げ式暖炉、木材の暖炉まわり、埋込式メディアウォール、茶色い床、板張り天井) の写真
他の地域にある高級な広いコンテンポラリースタイルのおしゃれな独立型リビング (白い壁、無垢フローリング、吊り下げ式暖炉、木材の暖炉まわり、埋込式メディアウォール、茶色い床、板張り天井) の写真
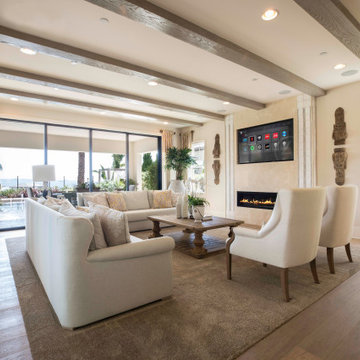
Roman themed room with fireplace, recessed TV and Control4 home automation and entertainment control
トロントにある高級な広いコンテンポラリースタイルのおしゃれなLDK (無垢フローリング、吊り下げ式暖炉、漆喰の暖炉まわり、壁掛け型テレビ、表し梁) の写真
トロントにある高級な広いコンテンポラリースタイルのおしゃれなLDK (無垢フローリング、吊り下げ式暖炉、漆喰の暖炉まわり、壁掛け型テレビ、表し梁) の写真
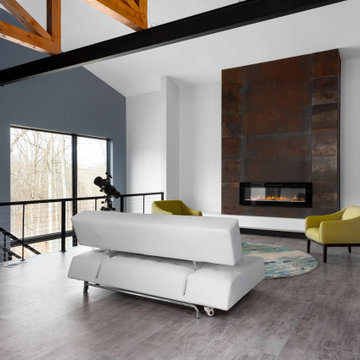
セントルイスにある高級な広いミッドセンチュリースタイルのおしゃれなリビング (白い壁、クッションフロア、吊り下げ式暖炉、金属の暖炉まわり、テレビなし、グレーの床、表し梁) の写真
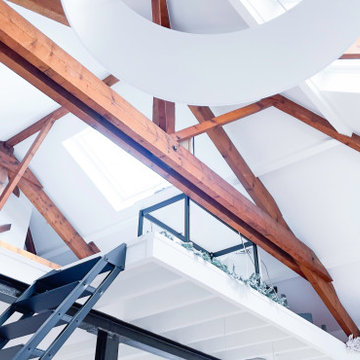
Salon lumineux, chaleureux et naturel avec beau toit-cathédrale donnant à la pièce un caractère unique.
Rénovation complète salon.
Pour des raisons de sécurité nous conseillons installer un garde-corps escalier.
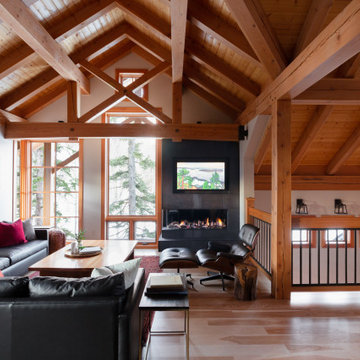
This beautiful home is used regularly by our Calgary clients during the weekends in the resort town of Fernie, B.C. While the floor plan offered ample space to entertain and relax, the finishes needed updating desperately. The original kitchen felt too small for the space which features stunning vaults and timber frame beams. With a complete overhaul, the newly redesigned space now gives justice to the impressive architecture. A combination of rustic and industrial selections have given this home a brand new vibe, and now this modern cabin is a showstopper once again!
Design: Susan DeRidder of Live Well Interiors Inc.
Photography: Rebecca Frick Photography
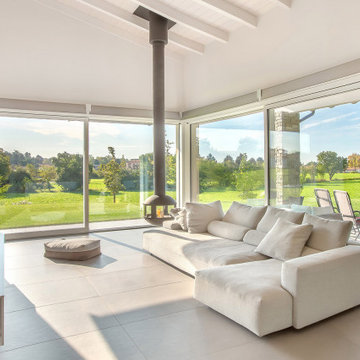
Interni del soggiorno di villa unifamiliare con piscina
他の地域にある高級な広いモダンスタイルのおしゃれなリビング (吊り下げ式暖炉、板張り天井) の写真
他の地域にある高級な広いモダンスタイルのおしゃれなリビング (吊り下げ式暖炉、板張り天井) の写真
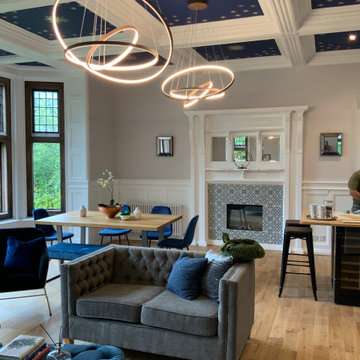
Idea for open plan living in a old building as it was a large hall was to make into useable space with cooking, eating and siting zones with great lighting
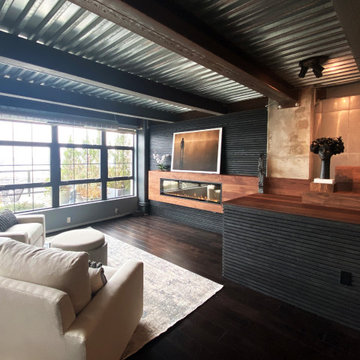
Organic Contemporary Design in an Industrial Setting… Organic Contemporary elements in an industrial building is a natural fit. Turner Design Firm designers Tessea McCrary and Jeanine Turner created a warm inviting home in the iconic Silo Point Luxury Condominiums.
Industrial Features Enhanced… Neutral stacked stone tiles work perfectly to enhance the original structural exposed steel beams. Our lighting selection were chosen to mimic the structural elements. Charred wood, natural walnut and steel-look tiles were all chosen as a gesture to the industrial era’s use of raw materials.
Creating a Cohesive Look with Furnishings and Accessories… Designer Tessea McCrary added luster with curated furnishings, fixtures and accessories. Her selections of color and texture using a pallet of cream, grey and walnut wood with a hint of blue and black created an updated classic contemporary look complimenting the industrial vide.
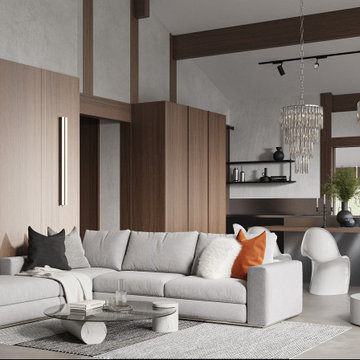
モスクワにある高級な広いコンテンポラリースタイルのおしゃれなリビング (グレーの壁、コンクリートの床、壁掛け型テレビ、吊り下げ式暖炉、石材の暖炉まわり、グレーの床、表し梁、板張り壁) の写真
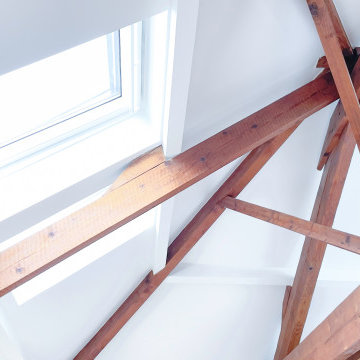
Salon lumineux, chaleureux et naturel avec beau toit-cathédrale donnant à la pièce un caractère unique.
Rénovation complète
パリにある高級な中くらいな北欧スタイルのおしゃれなリビング (白い壁、淡色無垢フローリング、吊り下げ式暖炉、金属の暖炉まわり、テレビなし、茶色い床、表し梁) の写真
パリにある高級な中くらいな北欧スタイルのおしゃれなリビング (白い壁、淡色無垢フローリング、吊り下げ式暖炉、金属の暖炉まわり、テレビなし、茶色い床、表し梁) の写真
高級なリビング・居間 (表し梁、板張り天井、吊り下げ式暖炉) の写真
1




