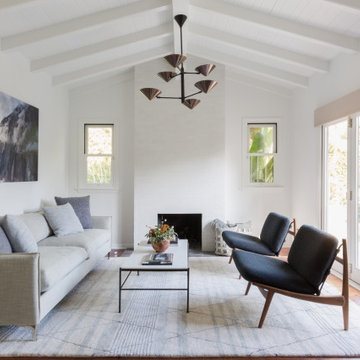絞り込み:
資材コスト
並び替え:今日の人気順
写真 1〜20 枚目(全 1,091 枚)
1/4

Scandinavian great room with a beautiful view of the Colorado sunset. Complete with a full size lounge, a fire place, and a kitchen, and dining area.
ULFBUILT follows a simple belief. They treat each project with care as if it were their own home.

We installed wood ceilings drenched in a dark walnut stain to compliment the hand packed Saltillo tiles imported from Mexico.
カンザスシティにある高級な中くらいなサンタフェスタイルのおしゃれなLDK (白い壁、テラコッタタイルの床、標準型暖炉、タイルの暖炉まわり、壁掛け型テレビ、茶色い床、板張り天井) の写真
カンザスシティにある高級な中くらいなサンタフェスタイルのおしゃれなLDK (白い壁、テラコッタタイルの床、標準型暖炉、タイルの暖炉まわり、壁掛け型テレビ、茶色い床、板張り天井) の写真

The existing fireplace was preserved. A contemporary gas insert was integrated while the masonry chimney was clad with large sophisticated tile pieces. The door to the left leads into a home office which could serve as a sixth bedroom.
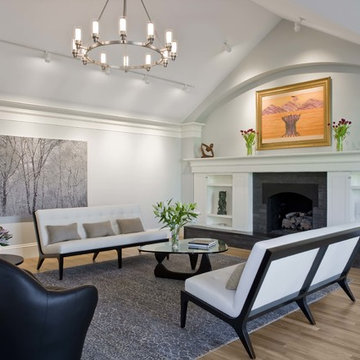
ボストンにある高級な中くらいなコンテンポラリースタイルのおしゃれなリビング (白い壁、標準型暖炉、淡色無垢フローリング、タイルの暖炉まわり、テレビなし、茶色い床) の写真

他の地域にある高級な中くらいなシャビーシック調のおしゃれなLDK (ベージュの壁、クッションフロア、標準型暖炉、タイルの暖炉まわり、壁掛け型テレビ、茶色い床、三角天井) の写真

A modern farmhouse living room designed for a new construction home in Vienna, VA.
ワシントンD.C.にある高級な広いカントリー風のおしゃれなLDK (白い壁、淡色無垢フローリング、横長型暖炉、タイルの暖炉まわり、壁掛け型テレビ、ベージュの床、表し梁、塗装板張りの壁) の写真
ワシントンD.C.にある高級な広いカントリー風のおしゃれなLDK (白い壁、淡色無垢フローリング、横長型暖炉、タイルの暖炉まわり、壁掛け型テレビ、ベージュの床、表し梁、塗装板張りの壁) の写真

The brief for this project involved a full house renovation, and extension to reconfigure the ground floor layout. To maximise the untapped potential and make the most out of the existing space for a busy family home.
When we spoke with the homeowner about their project, it was clear that for them, this wasn’t just about a renovation or extension. It was about creating a home that really worked for them and their lifestyle. We built in plenty of storage, a large dining area so they could entertain family and friends easily. And instead of treating each space as a box with no connections between them, we designed a space to create a seamless flow throughout.
A complete refurbishment and interior design project, for this bold and brave colourful client. The kitchen was designed and all finishes were specified to create a warm modern take on a classic kitchen. Layered lighting was used in all the rooms to create a moody atmosphere. We designed fitted seating in the dining area and bespoke joinery to complete the look. We created a light filled dining space extension full of personality, with black glazing to connect to the garden and outdoor living.

他の地域にある高級な広いインダストリアルスタイルのおしゃれなLDK (グレーの壁、磁器タイルの床、両方向型暖炉、タイルの暖炉まわり、壁掛け型テレビ、グレーの床、三角天井、レンガ壁) の写真

シカゴにある高級な中くらいなトラディショナルスタイルのおしゃれな独立型ファミリールーム (ライブラリー、緑の壁、無垢フローリング、標準型暖炉、タイルの暖炉まわり、壁掛け型テレビ、茶色い床、格子天井、板張り壁) の写真
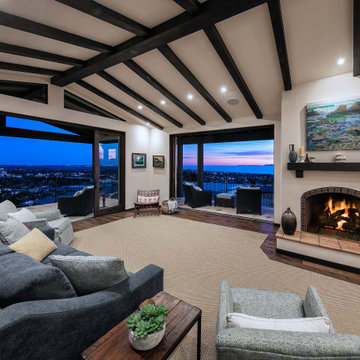
Beautiful Spanish tile details are present in almost
every room of the home creating a unifying theme
and warm atmosphere. Wood beamed ceilings
converge between the living room, dining room,
and kitchen to create an open great room. Arched
windows and large sliding doors frame the amazing
views of the ocean.
Architect: Beving Architecture
Photographs: Jim Bartsch Photographer

This stunning living room has two silver couches with striped armchairs surrounded by a dark wood coffee table. A credenza sits along the wall for added storage. The silver and gray tones are contrasted with bold teal throw pillows to complete the space.

View of Living Room and Front Entry
ボストンにある高級な広いトランジショナルスタイルのおしゃれなLDK (グレーの壁、横長型暖炉、タイルの暖炉まわり、埋込式メディアウォール、茶色い床、表し梁) の写真
ボストンにある高級な広いトランジショナルスタイルのおしゃれなLDK (グレーの壁、横長型暖炉、タイルの暖炉まわり、埋込式メディアウォール、茶色い床、表し梁) の写真

ニューヨークにある高級な広いトランジショナルスタイルのおしゃれなリビング (グレーの壁、濃色無垢フローリング、両方向型暖炉、タイルの暖炉まわり、壁掛け型テレビ、茶色い床、格子天井) の写真

New home construction material selections, custom furniture, accessories, and window coverings by Che Bella Interiors Design + Remodeling, serving the Minneapolis & St. Paul area. Learn more at www.chebellainteriors.com
Photos by Spacecrafting Photography, Inc
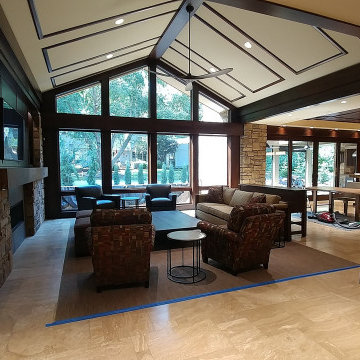
Living Room || travertine flooring, walnut trim, zero clearance fireplace, natural stone veneer, Ketra lighting system, hydronic heating
カンザスシティにある高級なおしゃれなLDK (トラバーチンの床、タイルの暖炉まわり、壁掛け型テレビ、ベージュの床、三角天井) の写真
カンザスシティにある高級なおしゃれなLDK (トラバーチンの床、タイルの暖炉まわり、壁掛け型テレビ、ベージュの床、三角天井) の写真

The family room is the primary living space in the home, with beautifully detailed fireplace and built-in shelving surround, as well as a complete window wall to the lush back yard. The stained glass windows and panels were designed and made by the homeowner.
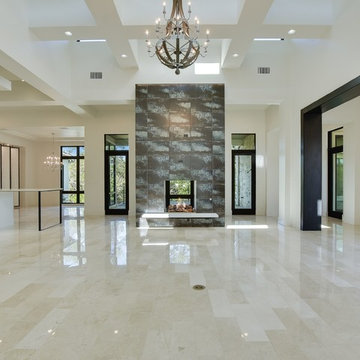
オースティンにある高級な広いトランジショナルスタイルのおしゃれなリビング (白い壁、磁器タイルの床、両方向型暖炉、タイルの暖炉まわり、グレーの床、三角天井) の写真
高級なリビング・居間 (全タイプの天井の仕上げ、タイルの暖炉まわり) の写真
1






