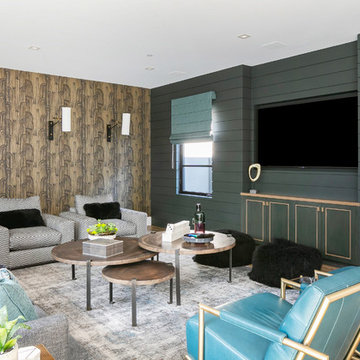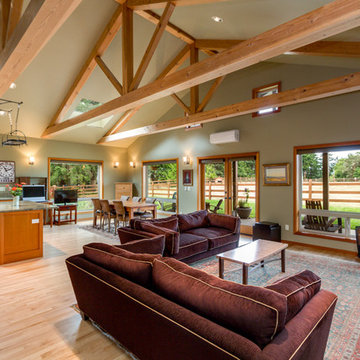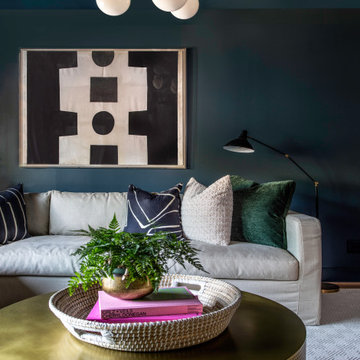絞り込み:
資材コスト
並び替え:今日の人気順
写真 141〜160 枚目(全 1,012 枚)
1/3
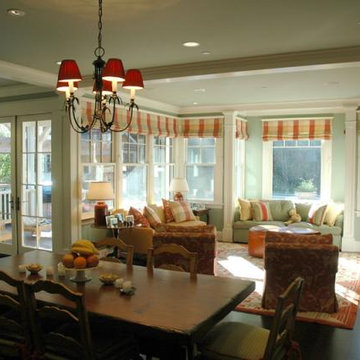
Rear addition housing new kitchen, informal dining and family room spaces. Central window seat bay looks out over new pool and rear yard
サンフランシスコにあるラグジュアリーな広いトラディショナルスタイルのおしゃれなオープンリビング (緑の壁、濃色無垢フローリング、内蔵型テレビ、茶色い床) の写真
サンフランシスコにあるラグジュアリーな広いトラディショナルスタイルのおしゃれなオープンリビング (緑の壁、濃色無垢フローリング、内蔵型テレビ、茶色い床) の写真
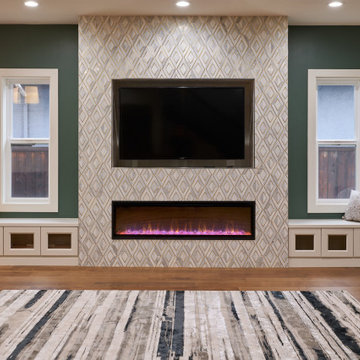
サンフランシスコにあるラグジュアリーな広いコンテンポラリースタイルのおしゃれなオープンリビング (緑の壁、無垢フローリング、横長型暖炉、タイルの暖炉まわり、壁掛け型テレビ、茶色い床) の写真
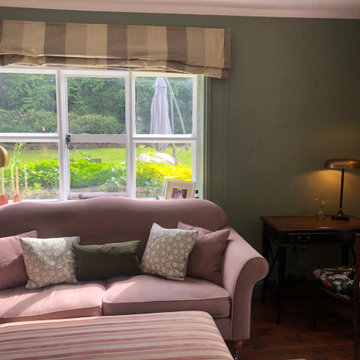
Green is one of the most calming paint colours, as your eye does not need to adjust. Plus there is the added benefit of its easy connotations with the natural world. Partner this with soft pastel furnishings and some low-level lighting you and have the perfect living room oasis!
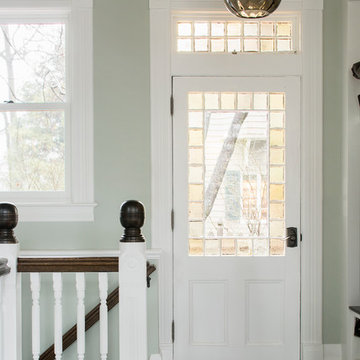
All Interior Cabinetry, Millwork, Trim and Finishes designed by Hudson Home
Architect Studio 1200
Photographer Christian Garibaldi
ボストンにあるラグジュアリーな広いヴィクトリアン調のおしゃれなオープンリビング (緑の壁、濃色無垢フローリング) の写真
ボストンにあるラグジュアリーな広いヴィクトリアン調のおしゃれなオープンリビング (緑の壁、濃色無垢フローリング) の写真
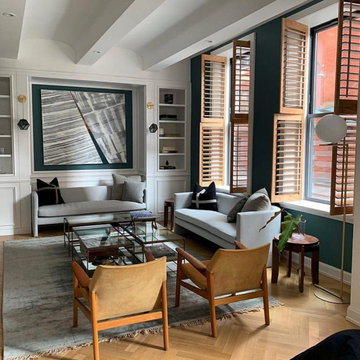
Located in Manhattan, this beautiful three-bedroom, three-and-a-half-bath apartment incorporates elements of mid-century modern, including soft greys, subtle textures, punchy metals, and natural wood finishes. Throughout the space in the living, dining, kitchen, and bedroom areas are custom red oak shutters that softly filter the natural light through this sun-drenched residence. Louis Poulsen recessed fixtures were placed in newly built soffits along the beams of the historic barrel-vaulted ceiling, illuminating the exquisite décor, furnishings, and herringbone-patterned white oak floors. Two custom built-ins were designed for the living room and dining area: both with painted-white wainscoting details to complement the white walls, forest green accents, and the warmth of the oak floors. In the living room, a floor-to-ceiling piece was designed around a seating area with a painting as backdrop to accommodate illuminated display for design books and art pieces. While in the dining area, a full height piece incorporates a flat screen within a custom felt scrim, with integrated storage drawers and cabinets beneath. In the kitchen, gray cabinetry complements the metal fixtures and herringbone-patterned flooring, with antique copper light fixtures installed above the marble island to complete the look. Custom closets were also designed by Studioteka for the space including the laundry room.
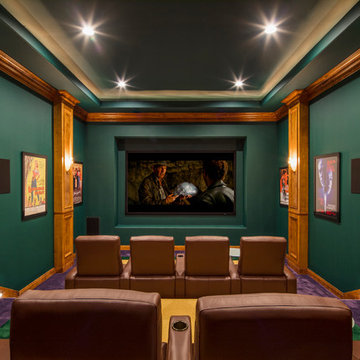
tre dunham - fine focus photography
オースティンにあるラグジュアリーな巨大なトラディショナルスタイルのおしゃれな独立型シアタールーム (緑の壁、カーペット敷き、プロジェクタースクリーン、紫の床) の写真
オースティンにあるラグジュアリーな巨大なトラディショナルスタイルのおしゃれな独立型シアタールーム (緑の壁、カーペット敷き、プロジェクタースクリーン、紫の床) の写真
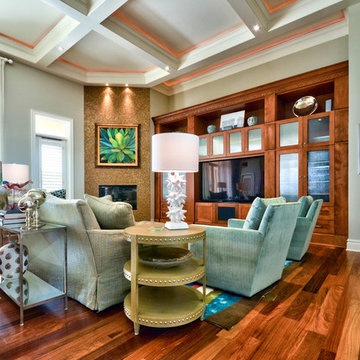
A coastal living room filled with colors of the sea! Sea glass green, sand, and aqua blues bring this interior together. Splashes of greenery are also found, adding an extra touch of nature. The result is a relaxing, welcoming, and elegant home.
Home located in Tampa, Florida. Designed by Florida-based interior design firm Crespo Design Group, who also serves Malibu, Tampa, New York City, the Caribbean, and other areas throughout the United States.
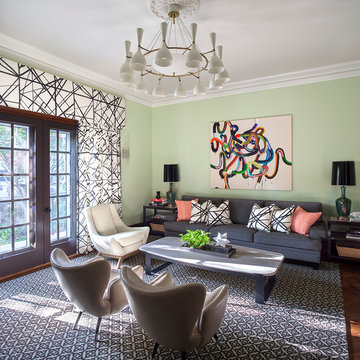
Willey Design LLC
© Robert Granoff
ニューヨークにあるラグジュアリーな中くらいなトランジショナルスタイルのおしゃれな応接間 (緑の壁) の写真
ニューヨークにあるラグジュアリーな中くらいなトランジショナルスタイルのおしゃれな応接間 (緑の壁) の写真
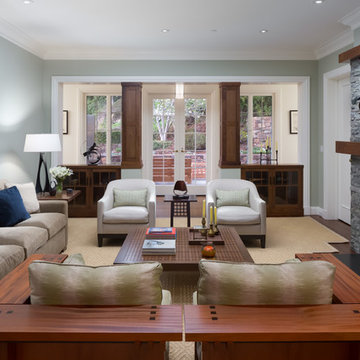
Interior Design:
Anne Norton
AND interior Design Studio
Berkeley, CA 94707
サンフランシスコにあるラグジュアリーな巨大なコンテンポラリースタイルのおしゃれなリビング (緑の壁、無垢フローリング、標準型暖炉、石材の暖炉まわり、テレビなし、茶色い床) の写真
サンフランシスコにあるラグジュアリーな巨大なコンテンポラリースタイルのおしゃれなリビング (緑の壁、無垢フローリング、標準型暖炉、石材の暖炉まわり、テレビなし、茶色い床) の写真
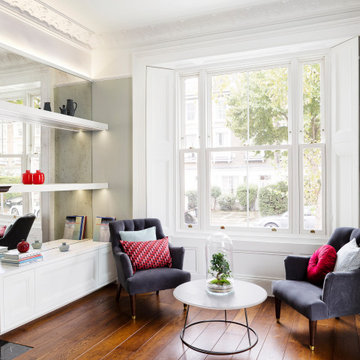
Main living room with bespoke joinery and lighting
ハートフォードシャーにあるラグジュアリーな広いトランジショナルスタイルのおしゃれな応接間 (緑の壁、濃色無垢フローリング、標準型暖炉、木材の暖炉まわり、テレビなし、茶色い床) の写真
ハートフォードシャーにあるラグジュアリーな広いトランジショナルスタイルのおしゃれな応接間 (緑の壁、濃色無垢フローリング、標準型暖炉、木材の暖炉まわり、テレビなし、茶色い床) の写真
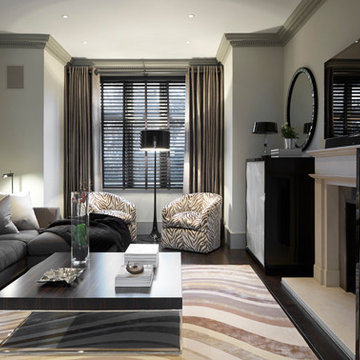
Photo's taken by Tim Mercer
ロンドンにあるラグジュアリーな中くらいなモダンスタイルのおしゃれなLDK (緑の壁、カーペット敷き、標準型暖炉、石材の暖炉まわり、据え置き型テレビ) の写真
ロンドンにあるラグジュアリーな中くらいなモダンスタイルのおしゃれなLDK (緑の壁、カーペット敷き、標準型暖炉、石材の暖炉まわり、据え置き型テレビ) の写真
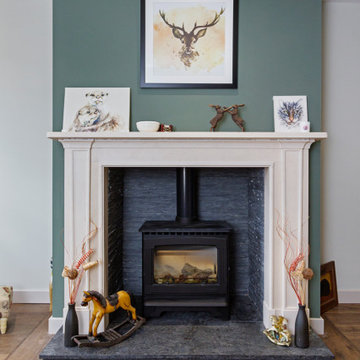
Project Completion
The property is an amazing transformation. We've taken a dark and formerly disjointed house and broken down the rooms barriers to create a light and spacious home for all the family.
Our client’s love spending time together and they now they have a home where all generations can comfortably come together under one roof.
The open plan kitchen / living space is large enough for everyone to gather whilst there are areas like the snug to get moments of peace and quiet away from the hub of the home.
We’ve substantially increased the size of the property using no more than the original footprint of the existing house. The volume gained has allowed them to create five large bedrooms, two with en-suites and a family bathroom on the first floor providing space for all the family to stay.
The home now combines bright open spaces with secluded, hidden areas, designed to make the most of the views out to their private rear garden and the landscape beyond
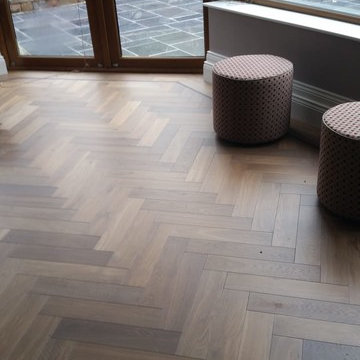
A special order product fitted here.
Chapel 17th Century - Solid Oak Herringbone with a Smoked & White Oiled finish, paired with a solid black oak trim.
These boards are 15mm x 90mm x 450mm solid oak, with the trims being 15mm x 25mm x 500mm solid black oak.
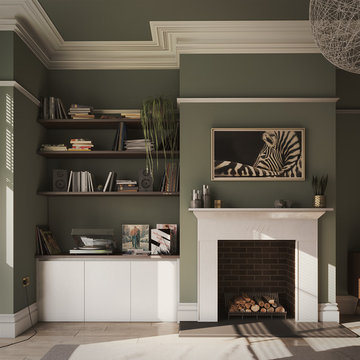
他の地域にあるラグジュアリーな中くらいなミッドセンチュリースタイルのおしゃれな独立型リビング (緑の壁、無垢フローリング、標準型暖炉、漆喰の暖炉まわり、壁掛け型テレビ、茶色い床) の写真
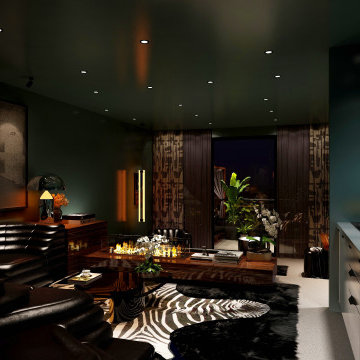
This versatile space effortlessly transition from a serene bedroom oasis to the ultimate party pad. The glossy green walls and ceiling create an ambience that's both captivating and cozy, while the plush carpet invites you to sink in and unwind. With Macassar custom joinery and a welcoming open fireplace, this place is the epitome of stylish comfort.
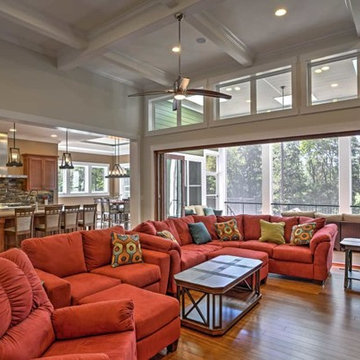
オーランドにあるラグジュアリーな広いビーチスタイルのおしゃれなLDK (緑の壁、淡色無垢フローリング、標準型暖炉、石材の暖炉まわり、埋込式メディアウォール) の写真
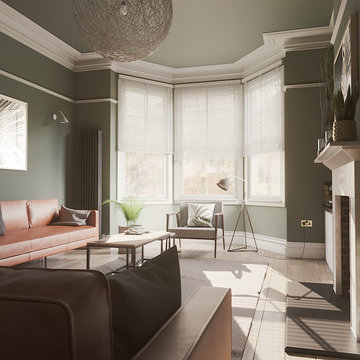
他の地域にあるラグジュアリーな中くらいなミッドセンチュリースタイルのおしゃれな独立型リビング (緑の壁、無垢フローリング、標準型暖炉、漆喰の暖炉まわり、壁掛け型テレビ、茶色い床) の写真
ラグジュアリーなリビング・居間 (緑の壁) の写真
8




