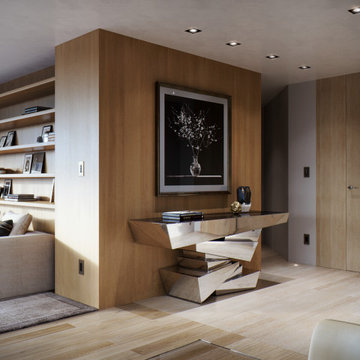絞り込み:
資材コスト
並び替え:今日の人気順
写真 1〜20 枚目(全 63 枚)
1/4

メルボルンにあるラグジュアリーな広いコンテンポラリースタイルのおしゃれなリビング (茶色い壁、無垢フローリング、吊り下げ式暖炉、石材の暖炉まわり、埋込式メディアウォール、板張り壁) の写真

This rural cottage in Northumberland was in need of a total overhaul, and thats exactly what it got! Ceilings removed, beams brought to life, stone exposed, log burner added, feature walls made, floors replaced, extensions built......you name it, we did it!
What a result! This is a modern contemporary space with all the rustic charm you'd expect from a rural holiday let in the beautiful Northumberland countryside. Book In now here: https://www.bridgecottagenorthumberland.co.uk/?fbclid=IwAR1tpc6VorzrLsGJtAV8fEjlh58UcsMXMGVIy1WcwFUtT0MYNJLPnzTMq0w

Hood House is a playful protector that respects the heritage character of Carlton North whilst celebrating purposeful change. It is a luxurious yet compact and hyper-functional home defined by an exploration of contrast: it is ornamental and restrained, subdued and lively, stately and casual, compartmental and open.
For us, it is also a project with an unusual history. This dual-natured renovation evolved through the ownership of two separate clients. Originally intended to accommodate the needs of a young family of four, we shifted gears at the eleventh hour and adapted a thoroughly resolved design solution to the needs of only two. From a young, nuclear family to a blended adult one, our design solution was put to a test of flexibility.
The result is a subtle renovation almost invisible from the street yet dramatic in its expressive qualities. An oblique view from the northwest reveals the playful zigzag of the new roof, the rippling metal hood. This is a form-making exercise that connects old to new as well as establishing spatial drama in what might otherwise have been utilitarian rooms upstairs. A simple palette of Australian hardwood timbers and white surfaces are complimented by tactile splashes of brass and rich moments of colour that reveal themselves from behind closed doors.
Our internal joke is that Hood House is like Lazarus, risen from the ashes. We’re grateful that almost six years of hard work have culminated in this beautiful, protective and playful house, and so pleased that Glenda and Alistair get to call it home.

The open-plan living room has knotty cedar wood panels and ceiling, with a log cabin feel while still appearing modern. The custom-designed fireplace features a cantilevered bench and a 3-sided glass insert by Ortal.

As seen in Interior Design Magazine's feature article.
Photo credit: Kevin Scott.
Custom windows, doors, and hardware designed and furnished by Thermally Broken Steel USA.
Other sources:
Beehive Chandelier by Galerie Glustin.
Custom bouclé sofa by Jouffre.
Custom coffee table by Newell Design Studios.
Lamps by Eny Lee Parker.

Family Room/Library
Tony Soluri
シカゴにあるラグジュアリーな広いトラディショナルスタイルのおしゃれな独立型ファミリールーム (ライブラリー、茶色い壁、暖炉なし、テレビなし、濃色無垢フローリング、茶色い床、板張り壁、アクセントウォール、ベージュの天井) の写真
シカゴにあるラグジュアリーな広いトラディショナルスタイルのおしゃれな独立型ファミリールーム (ライブラリー、茶色い壁、暖炉なし、テレビなし、濃色無垢フローリング、茶色い床、板張り壁、アクセントウォール、ベージュの天井) の写真
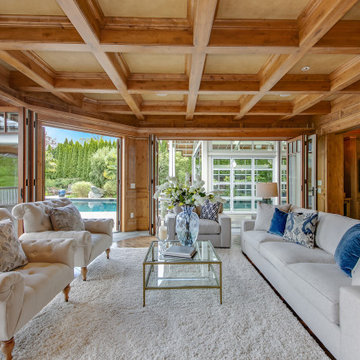
シアトルにあるラグジュアリーな広いヴィクトリアン調のおしゃれなオープンリビング (茶色い壁、無垢フローリング、標準型暖炉、埋込式メディアウォール、格子天井、板張り壁) の写真

This artist's haven in Portola Valley, CA is in a woodsy, rural setting. The goal was to make this home lighter and more inviting using new lighting, new flooring, and new furniture, while maintaining the integrity of the original house design. Not quite Craftsman, not quite mid-century modern, this home built in 1955 has a rustic feel. We wanted to uplevel the sophistication, and bring in lots of color, pattern, and texture the artist client would love.

Library with wood wood stove with white oak walls and bookshelves.
他の地域にあるラグジュアリーな中くらいなミッドセンチュリースタイルのおしゃれなオープンリビング (ライブラリー、茶色い壁、淡色無垢フローリング、薪ストーブ、金属の暖炉まわり、表し梁、板張り壁) の写真
他の地域にあるラグジュアリーな中くらいなミッドセンチュリースタイルのおしゃれなオープンリビング (ライブラリー、茶色い壁、淡色無垢フローリング、薪ストーブ、金属の暖炉まわり、表し梁、板張り壁) の写真
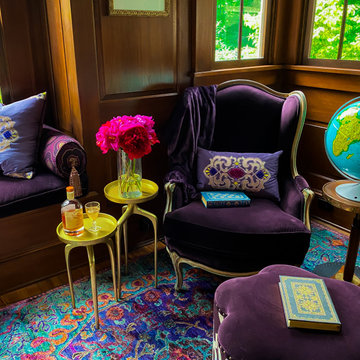
アトランタにあるラグジュアリーな中くらいなコンテンポラリースタイルのおしゃれな独立型リビング (ライブラリー、茶色い壁、無垢フローリング、暖炉なし、テレビなし、板張り壁) の写真
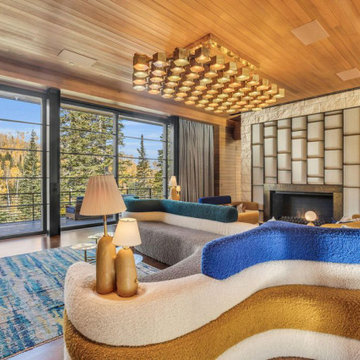
Situated amongst walls of glass, this expansive living room features motorized sliding glass doors that open right up to a wraparound terrace and scenic landscape.
Custom windows, doors, and hardware designed and furnished by Thermally Broken Steel USA.
Other sources:
Beehive Chandelier by Galerie Glustin.
Custom bouclé sofa by Jouffre.
Custom coffee table by Newell Design Studios.
Lamps by Eny Lee Parker.
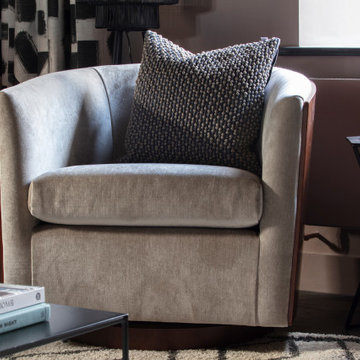
This rural cottage in Northumberland was in need of a total overhaul, and thats exactly what it got! Ceilings removed, beams brought to life, stone exposed, log burner added, feature walls made, floors replaced, extensions built......you name it, we did it!
What a result! This is a modern contemporary space with all the rustic charm you'd expect from a rural holiday let in the beautiful Northumberland countryside. Book In now here: https://www.bridgecottagenorthumberland.co.uk/?fbclid=IwAR1tpc6VorzrLsGJtAV8fEjlh58UcsMXMGVIy1WcwFUtT0MYNJLPnzTMq0w
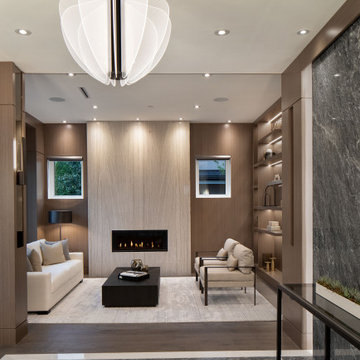
バンクーバーにあるラグジュアリーな中くらいなコンテンポラリースタイルのおしゃれなリビング (茶色い壁、無垢フローリング、標準型暖炉、茶色い床、板張り壁) の写真
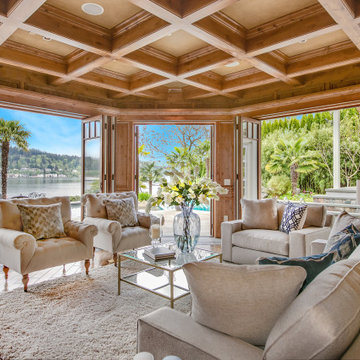
シアトルにあるラグジュアリーな広いヴィクトリアン調のおしゃれなオープンリビング (茶色い壁、無垢フローリング、標準型暖炉、埋込式メディアウォール、格子天井、板張り壁) の写真
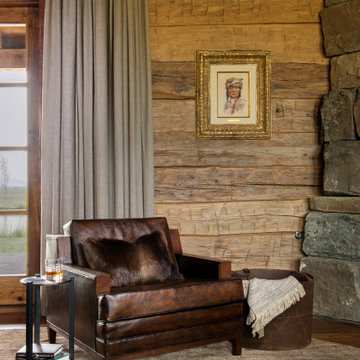
他の地域にあるラグジュアリーな中くらいなトランジショナルスタイルのおしゃれなLDK (茶色い壁、コーナー設置型暖炉、石材の暖炉まわり、内蔵型テレビ、ベージュの床、表し梁、板張り壁) の写真
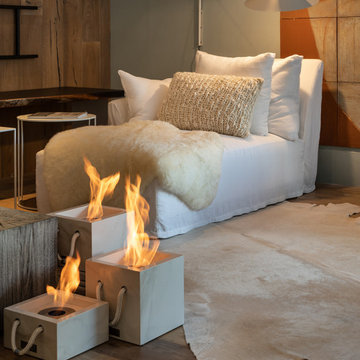
Portable Ecofireplace with white porcelain encasing. Thermal insulation base made of refractory, heat insulating, brick and felt lining.
ラグジュアリーな中くらいなシャビーシック調のおしゃれなリビング (茶色い壁、塗装フローリング、横長型暖炉、石材の暖炉まわり、板張り壁) の写真
ラグジュアリーな中くらいなシャビーシック調のおしゃれなリビング (茶色い壁、塗装フローリング、横長型暖炉、石材の暖炉まわり、板張り壁) の写真
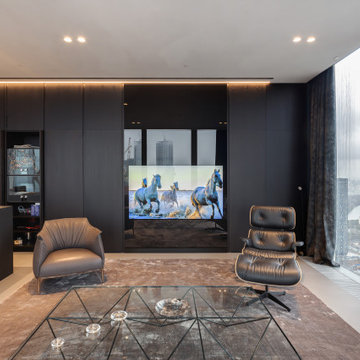
Проект дизайн студии Алексея Николашина. К нам обратились за проектированием встроенного телевизора за чёрное стекло от пола до потолка. Ширину конструкции выбрали под размер телевизора.
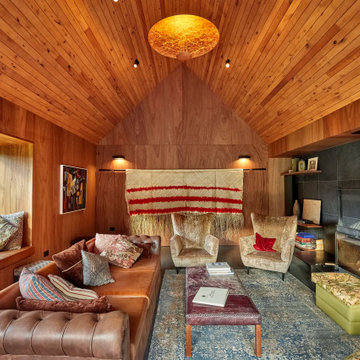
A distinctly modern take on the much loved traditional Kiwi bach.
他の地域にあるラグジュアリーな中くらいなコンテンポラリースタイルのおしゃれなLDK (茶色い壁、薪ストーブ、三角天井、板張り天井、板張り壁) の写真
他の地域にあるラグジュアリーな中くらいなコンテンポラリースタイルのおしゃれなLDK (茶色い壁、薪ストーブ、三角天井、板張り天井、板張り壁) の写真
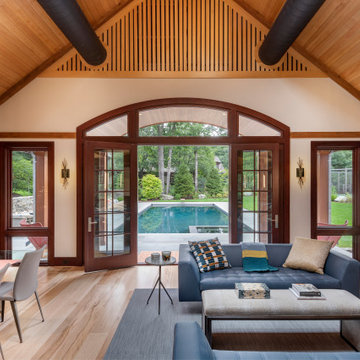
Custom built sports barn over looking pool, featuring golf simulator, basketball ball court. Chilewich rug and Hubberton Forge wall sconces in smoke glass. Fire place is a 3 sided fireplaces.
ラグジュアリーなリビング・居間 (茶色い壁、板張り壁) の写真
1




