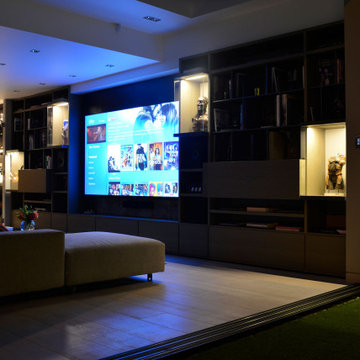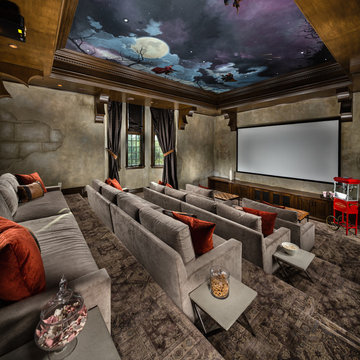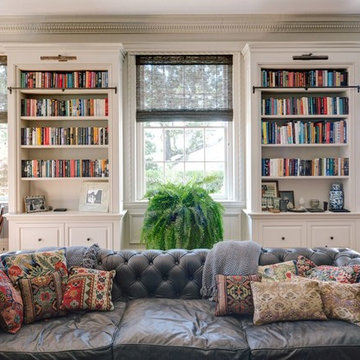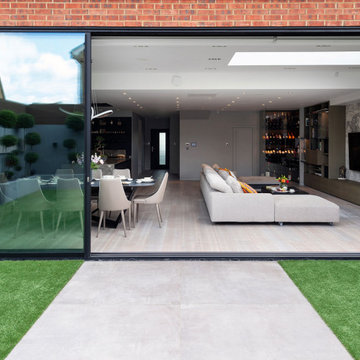絞り込み:
資材コスト
並び替え:今日の人気順
写真 1〜20 枚目(全 1,479 枚)
1/4
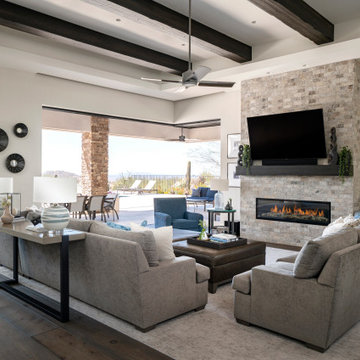
The classics never go out of style, as is the case with this custom new build that was interior designed from the blueprint stages with enduring longevity in mind. An eye for scale is key with these expansive spaces calling for proper proportions, intentional details, liveable luxe materials and a melding of functional design with timeless aesthetics. The result is cozy, welcoming and balanced grandeur. | Photography Joshua Caldwell
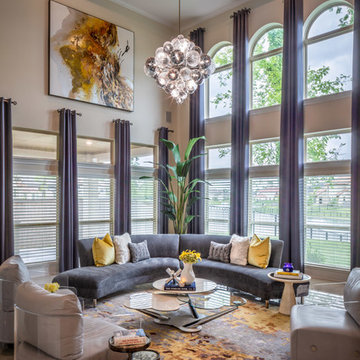
Chuck Williams & John Paul Key
ヒューストンにあるラグジュアリーな巨大なモダンスタイルのおしゃれなオープンリビング (グレーの壁、磁器タイルの床、コーナー設置型暖炉、タイルの暖炉まわり、壁掛け型テレビ、ベージュの床) の写真
ヒューストンにあるラグジュアリーな巨大なモダンスタイルのおしゃれなオープンリビング (グレーの壁、磁器タイルの床、コーナー設置型暖炉、タイルの暖炉まわり、壁掛け型テレビ、ベージュの床) の写真
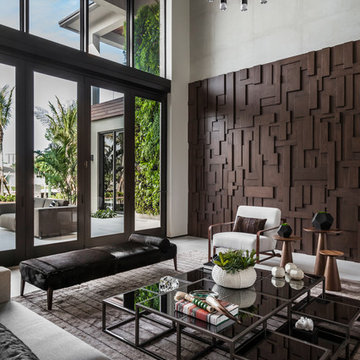
Emilio Collavino
マイアミにあるラグジュアリーな巨大なコンテンポラリースタイルのおしゃれなLDK (グレーの壁、磁器タイルの床、暖炉なし、テレビなし、グレーの床) の写真
マイアミにあるラグジュアリーな巨大なコンテンポラリースタイルのおしゃれなLDK (グレーの壁、磁器タイルの床、暖炉なし、テレビなし、グレーの床) の写真
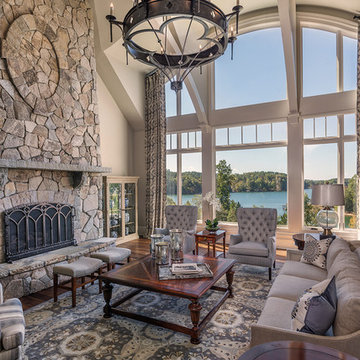
他の地域にあるラグジュアリーな巨大なトラディショナルスタイルのおしゃれなLDK (標準型暖炉、石材の暖炉まわり、グレーの壁、無垢フローリング、内蔵型テレビ、茶色い床) の写真
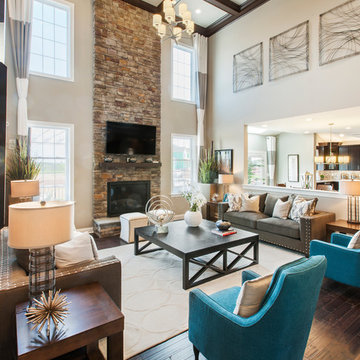
Bill Taylor Photography
フィラデルフィアにあるラグジュアリーな巨大なコンテンポラリースタイルのおしゃれなオープンリビング (グレーの壁、濃色無垢フローリング、標準型暖炉、石材の暖炉まわり、壁掛け型テレビ) の写真
フィラデルフィアにあるラグジュアリーな巨大なコンテンポラリースタイルのおしゃれなオープンリビング (グレーの壁、濃色無垢フローリング、標準型暖炉、石材の暖炉まわり、壁掛け型テレビ) の写真

The entryway opens up into a stunning open concept great room featuring high ceilings, a custom stone fireplace with built in shelves and a dark stone tiled floor.
The large white sofas and neutral walls capture incoming natural light from the oversized windows and reflect it throughout the room, creating a very bright, open and welcoming space.
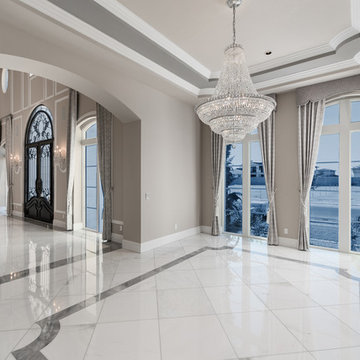
The custom drapes of the formal dining room compliment the crystal chandelier.
フェニックスにあるラグジュアリーな巨大なモダンスタイルのおしゃれなオープンリビング (グレーの壁、大理石の床、標準型暖炉、石材の暖炉まわり、埋込式メディアウォール、グレーの床) の写真
フェニックスにあるラグジュアリーな巨大なモダンスタイルのおしゃれなオープンリビング (グレーの壁、大理石の床、標準型暖炉、石材の暖炉まわり、埋込式メディアウォール、グレーの床) の写真

ワシントンD.C.にあるラグジュアリーな巨大なトランジショナルスタイルのおしゃれなオープンリビング (グレーの壁、淡色無垢フローリング、横長型暖炉、タイルの暖炉まわり、茶色い床、格子天井、羽目板の壁) の写真

Great room with cathedral ceilings and truss details
他の地域にあるラグジュアリーな巨大なモダンスタイルのおしゃれなオープンリビング (ゲームルーム、グレーの壁、セラミックタイルの床、暖炉なし、埋込式メディアウォール、グレーの床、表し梁) の写真
他の地域にあるラグジュアリーな巨大なモダンスタイルのおしゃれなオープンリビング (ゲームルーム、グレーの壁、セラミックタイルの床、暖炉なし、埋込式メディアウォール、グレーの床、表し梁) の写真

This home is a bachelor’s dream, but it didn’t start that way. It began with a young man purchasing his first single-family home in Westlake Village. The house was dated from the late 1980s, dark, and closed off. In other words, it felt like a man cave — not a home. It needed a masculine makeover.
He turned to his friend, who spoke highly of their experience with us. We had remodeled and designed their home, now known as the “Oak Park Soiree.” The result of this home’s new, open floorplan assured him we could provide the same flow and functionality to his own home. He put his trust in our hands, and the construction began.
The entry of our client’s original home had no “wow factor.” As you walked in, you noticed a staircase enclosed by a wall, making the space feel bulky and uninviting. Our team elevated the entry by designing a new modern staircase with a see-through railing. We even took advantage of the area under the stairs by building a wine cellar underneath it… because wine not?
Down the hall, the kitchen and family room used to be separated by a wall. The kitchen lacked countertop and storage space, and the family room had a high ceiling open to the second floor. This floorplan didn’t function well with our client’s lifestyle. He wanted one large space that allowed him to entertain family and friends while at the same time, not having to worry about noise traveling upstairs. Our architects crafted a new floorplan to make the kitchen, breakfast nook, and family room flow together as a great room. We removed the obstructing wall and enclosed the high ceiling above the family room by building a new loft space above.
The kitchen area of the great room is now the heart of the home! Our client and his guests have plenty of space to gather around the oversized island with additional seating. The walls are surrounded by custom Crystal cabinetry, and the countertops glisten with Vadara quartz, providing ample cooking and storage space. To top it all off, we installed several new appliances, including a built-in fridge and coffee machine, a Miele 48-inch range, and a beautifully designed boxed ventilation hood with brass strapping and contrasting color.
There is now an effortless transition from the kitchen to the family room, where your eyes are drawn to the newly centered, linear fireplace surrounded by floating shelves. Its backlighting spotlights the purposefully placed symmetrical décor inside it. Next to this focal point lies a LaCantina bi-fold door leading to the backyard’s sparkling new pool and additional outdoor living space. Not only does the wide door create a seamless transition to the outside, but it also brings an abundance of natural light into the home.
Once in need of a masculine makeover, this home’s sexy black and gold finishes paired with additional space for wine and guests to have a good time make it a bachelor’s dream.
Photographer: Andrew Orozco

Home Built by Arjay Builders Inc.
Photo by Amoura Productions
オマハにあるラグジュアリーな巨大なコンテンポラリースタイルのおしゃれなリビング (グレーの壁、横長型暖炉、壁掛け型テレビ、金属の暖炉まわり、茶色い床) の写真
オマハにあるラグジュアリーな巨大なコンテンポラリースタイルのおしゃれなリビング (グレーの壁、横長型暖炉、壁掛け型テレビ、金属の暖炉まわり、茶色い床) の写真

Level Three: Two chairs, arranged in the Penthouse office nook space, create an intimate seating area. These swivel chairs are perfect in a setting where one can choose to enjoy wonderful mountain vistas from so many vantage points!
Photograph © Darren Edwards, San Diego
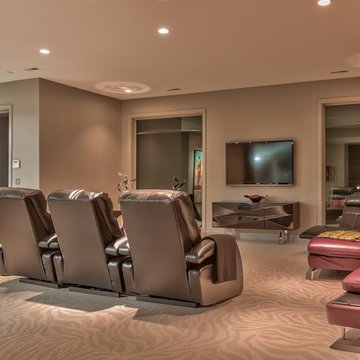
Home Built by Arjay Builders Inc.
Photo by Amoura Productions
オマハにあるラグジュアリーな巨大なコンテンポラリースタイルのおしゃれなオープンリビング (グレーの壁、カーペット敷き、壁掛け型テレビ、暖炉なし、ベージュの床) の写真
オマハにあるラグジュアリーな巨大なコンテンポラリースタイルのおしゃれなオープンリビング (グレーの壁、カーペット敷き、壁掛け型テレビ、暖炉なし、ベージュの床) の写真

Vaulted Ceiling - Large double slider - Panoramic views of Columbia River - LVP flooring - Custom Concrete Hearth - Southern Ledge Stone Echo Ridge - Capstock windows - Custom Built-in cabinets - Custom Beam Mantel - View from the 2nd floor Loft
ラグジュアリーな巨大なリビング・居間 (グレーの壁) の写真
1




