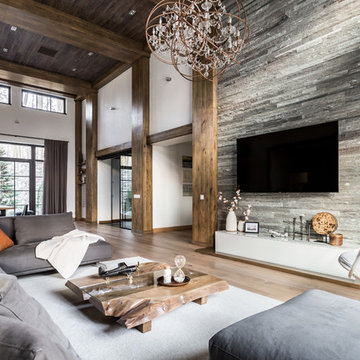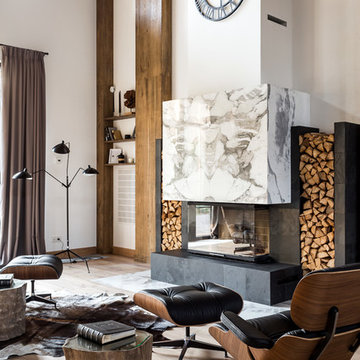絞り込み:
資材コスト
並び替え:今日の人気順
写真 1〜20 枚目(全 281 枚)
1/4

A pink velvet sofa pops against dark teal walls with traditional millwork. The lucite coffee table adds a modern touch and offsets the traditional heavy mantle. Animal prints, plush accent pillows and a soft area rug make this living room anything but stuffy.
Summer Thornton Design, Inc.

One of two family room areas in this luxury Encinitas CA home has views of the ocean, an open floor plan and opens on to a second full kitchen for entertaining at its best!
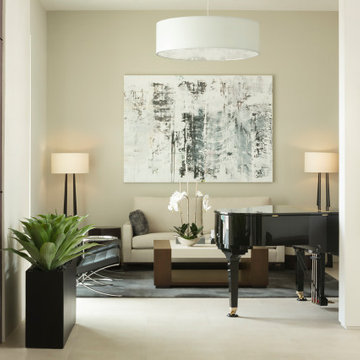
Tucked off the entry of this modernist residence is a formal parlor for music-making, reading, and basking in the glow of the morning Arizona sun.
Project Details // White Box No. 2
Architecture: Drewett Works
Builder: Argue Custom Homes
Interior Design: Ownby Design
Landscape Design (hardscape): Greey | Pickett
Landscape Design: Refined Gardens
Photographer: Jeff Zaruba
See more of this project here: https://www.drewettworks.com/white-box-no-2/

We love this family room's sliding glass doors, recessed lighting and custom steel fireplace.
フェニックスにあるラグジュアリーな巨大なコンテンポラリースタイルのおしゃれな独立型ファミリールーム (ミュージックルーム、ベージュの壁、トラバーチンの床、標準型暖炉、金属の暖炉まわり、据え置き型テレビ) の写真
フェニックスにあるラグジュアリーな巨大なコンテンポラリースタイルのおしゃれな独立型ファミリールーム (ミュージックルーム、ベージュの壁、トラバーチンの床、標準型暖炉、金属の暖炉まわり、据え置き型テレビ) の写真
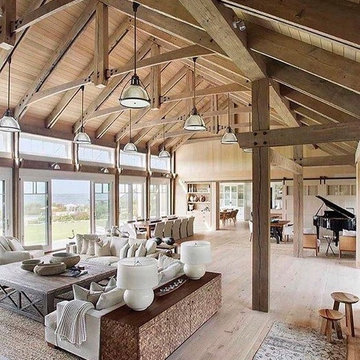
トロントにあるラグジュアリーな巨大なラスティックスタイルのおしゃれなオープンリビング (ミュージックルーム、淡色無垢フローリング、テレビなし、茶色い壁、茶色い床) の写真

This is one room in the house that is primarily for adults only. We chose beautiful white/cream fabrics treated for stain protection, because even adults can spill sometimes. The one-of-a-kind cocktail table is fabricated of polished stainless steel with silver leaf accents and glass insets.
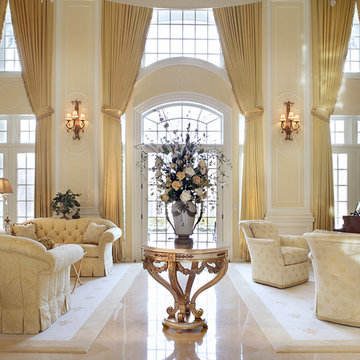
Interior Designer: Diane Durocher
Builder: Polo Master Builder
Photographer: Peter Rymwood
ニューヨークにあるラグジュアリーな巨大なトラディショナルスタイルのおしゃれなリビング (ミュージックルーム、ベージュの壁、ベージュの床、黒いソファ) の写真
ニューヨークにあるラグジュアリーな巨大なトラディショナルスタイルのおしゃれなリビング (ミュージックルーム、ベージュの壁、ベージュの床、黒いソファ) の写真
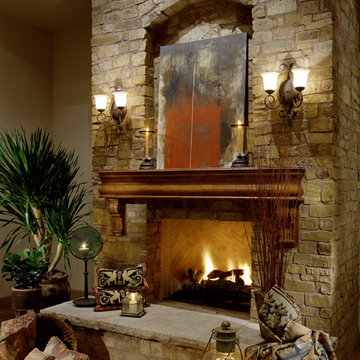
Modern/Contemporary Luxury Home By Fratantoni Interior Designer!
Follow us on Twitter, Facebook, Instagram and Pinterest for more inspiring photos and behind the scenes looks!!
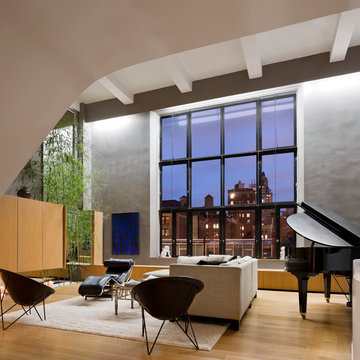
Photographer Paul Warchol
ニューヨークにあるラグジュアリーな巨大なコンテンポラリースタイルのおしゃれなオープンリビング (ミュージックルーム、グレーの壁、無垢フローリング) の写真
ニューヨークにあるラグジュアリーな巨大なコンテンポラリースタイルのおしゃれなオープンリビング (ミュージックルーム、グレーの壁、無垢フローリング) の写真
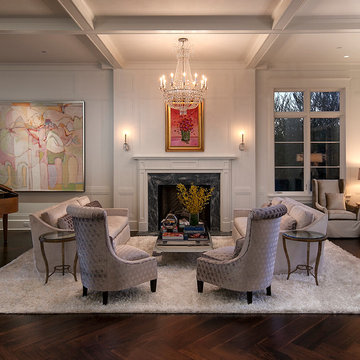
ロサンゼルスにあるラグジュアリーな巨大なトラディショナルスタイルのおしゃれなリビング (白い壁、濃色無垢フローリング、標準型暖炉、石材の暖炉まわり、テレビなし、ミュージックルーム) の写真

The interior of this home features wood textured concrete walls, giving it a clean modern look.
We are responsible for all concrete work seen. This includes the entire concrete structure of the home, including the interior walls, stairs and fire places. We are also responsible for the structural concrete and the installation of custom concrete caissons into bed rock to ensure a solid foundation as this home sits over the water. All interior furnishing was done by a professional after we completed the construction of the home.

Das richtige Bild zu finden ist zumeist einfacher als es gekonnt in Szene zu setzen. Der Bilderrahmen aus dem Hause Moebe macht es einem in dieser Hinsicht aber sehr einfach, ganz nach dem Motto des Designlabels aus Kopenhagen “keep things simple”.
Bestehend aus zwei Plexiglasplatten und vier filigranen Leisten aus hellem Eichenholz überzeugt FRAME mit Einfachheit und Übersichtlichkeit. Die einzelnen Elemente zusammensteckend, komplettiert diese ein schwarzes, den gesamten Rahmen umlaufendes Gummiband, welches gleichzeitig als Aufhängung dient. Einen stärkeren Kontrast bietet FRAME mit direkten Vergleich zur Ausführung aus Holz mit schwarzen Rahmenteilen aus Alumnium.
Dem eigenen Ausstellungsstück kommt der zurückhaltende Charakter FRAMEs in jedem Fall zugute. Ob ein Bild, getrocknete, florale Elemente oder andere flache Kunstwerke das Innere des Holzrahmens zieren, ist der eigenen Fantasie überlassen. Die freie, unberührte und zudem durchsichtige Glasfläche lädt von Beginn zum eigenen kreativen Schaffen ein.
Erhältlich in vier verschiedenen Größen, entsprechen die angegebenen Maße des Bilderrahmens den jeweiligen DIN-Formaten A2, A3, A4 und A5. Für eine Präsentation im Stil eines Passepartouts ist ein Bild mit geringeren Abmaßen zu wählen. Im Bilderrahmenformat A4 eignet sich beispielsweise ein A5 Print, eine Postkarte ziert den kleinsten der angebotenen Rahmen FRAME.
Besonders reizend ist dabei die bestehende transparente Freifläche, die dem Ausstellungsstück zusätzlichen Raum gibt und einen nahezu schwebenden Charakter verleiht. Mittels des beiliegendes Bandes leicht an der Wand zu befestigen, überzeugt das Designerstück von Moebe zweifelsfrei in puncto Design, Funktionalität und Individualität - eine wahre Bereicherung für das eigene Zuhause.
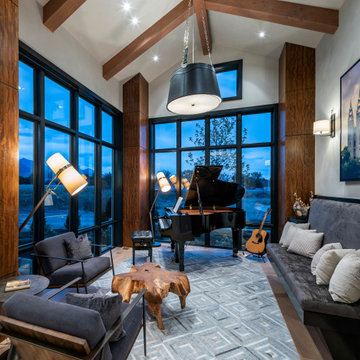
ソルトレイクシティにあるラグジュアリーな巨大なカントリー風のおしゃれなLDK (ミュージックルーム、白い壁、暖炉なし、テレビなし、無垢フローリング、茶色い床) の写真
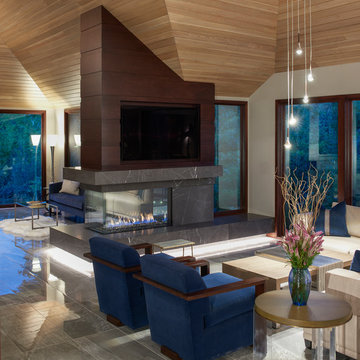
The Renovation of this home held a host of issues to resolve. The original fireplace was awkward and the ceiling was very complex. The original fireplace concept was designed to use a 3-sided fireplace to divide two rooms which became the focal point of the Great Room.
For this particular floor plan since the Great Room was open to the rest of the main floor a sectional was the perfect choice to ground the space. It did just that! Although it is an open concept the floor plan creates a comfortable cozy space.
Photography by Carlson Productions, LLC
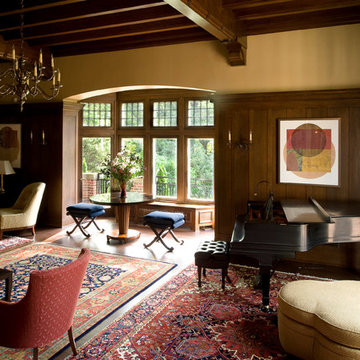
Marvin Windows and Doors
他の地域にあるラグジュアリーな巨大なトラディショナルスタイルのおしゃれな独立型リビング (ミュージックルーム、茶色い壁、無垢フローリング、テレビなし) の写真
他の地域にあるラグジュアリーな巨大なトラディショナルスタイルのおしゃれな独立型リビング (ミュージックルーム、茶色い壁、無垢フローリング、テレビなし) の写真
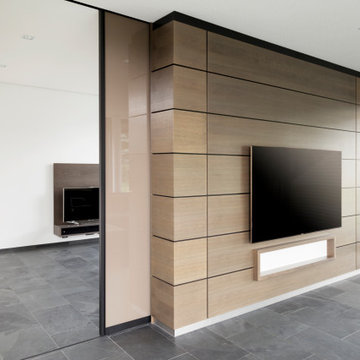
Eine raumhohe Schiebetür trennt das Fernsehzimmer vom Wohnbereich ab. Eine Wandverkleidung bringt einen angenehmen Kontrast in den Raum.
他の地域にあるラグジュアリーな巨大なモダンスタイルのおしゃれなLDK (ミュージックルーム、白い壁、磁器タイルの床、壁掛け型テレビ、グレーの床、板張り壁) の写真
他の地域にあるラグジュアリーな巨大なモダンスタイルのおしゃれなLDK (ミュージックルーム、白い壁、磁器タイルの床、壁掛け型テレビ、グレーの床、板張り壁) の写真
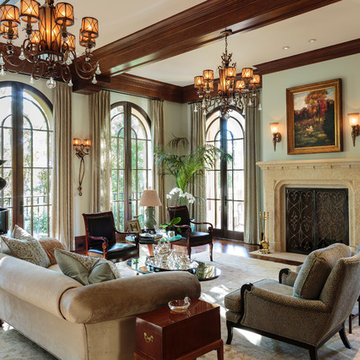
California Homes
ロサンゼルスにあるラグジュアリーな巨大な地中海スタイルのおしゃれな独立型リビング (ミュージックルーム、緑の壁、濃色無垢フローリング、標準型暖炉、石材の暖炉まわり、テレビなし) の写真
ロサンゼルスにあるラグジュアリーな巨大な地中海スタイルのおしゃれな独立型リビング (ミュージックルーム、緑の壁、濃色無垢フローリング、標準型暖炉、石材の暖炉まわり、テレビなし) の写真
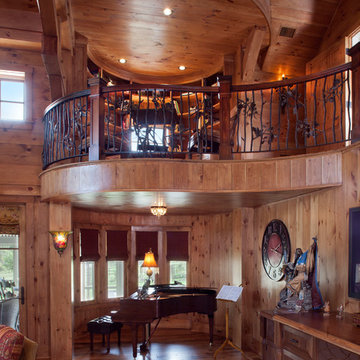
View of loft office with ornate railing and recessed lighting. Music room with baby grand piano sits below.
ニューヨークにあるラグジュアリーな巨大なラスティックスタイルのおしゃれなオープンリビング (ミュージックルーム、茶色い壁、無垢フローリング、暖炉なし、テレビなし) の写真
ニューヨークにあるラグジュアリーな巨大なラスティックスタイルのおしゃれなオープンリビング (ミュージックルーム、茶色い壁、無垢フローリング、暖炉なし、テレビなし) の写真
ラグジュアリーな巨大なリビング・居間 (ミュージックルーム) の写真
1




