絞り込み:
資材コスト
並び替え:今日の人気順
写真 1〜20 枚目(全 136 枚)
1/4

The original ceiling, comprised of exposed wood deck and beams, was revealed after being concealed by a flat ceiling for many years. The beams and decking were bead blasted and refinished (the original finish being damaged by multiple layers of paint); the intact ceiling of another nearby Evans' home was used to confirm the stain color and technique.
Architect: Gene Kniaz, Spiral Architects
General Contractor: Linthicum Custom Builders
Photo: Maureen Ryan Photography
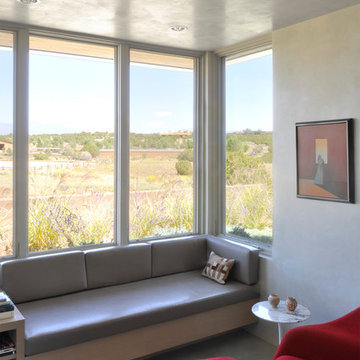
New home in Santa Fe, NM. A small sitting room is located adjacent to the kitchen and has a built-in custom oak veneer Banco with custom leather cushions.

Technical Imagery Studios
サンフランシスコにあるラグジュアリーな巨大なカントリー風のおしゃれな独立型ファミリールーム (ゲームルーム、グレーの壁、コンクリートの床、内蔵型テレビ、茶色い床) の写真
サンフランシスコにあるラグジュアリーな巨大なカントリー風のおしゃれな独立型ファミリールーム (ゲームルーム、グレーの壁、コンクリートの床、内蔵型テレビ、茶色い床) の写真

A conversion of an industrial unit, the ceiling was left unfinished, along with exposed columns and beams. The newly polished concrete floor adds sparkle, and is softened by a oversized rug for the lounging sofa. Large movable poufs create a dynamic space suited for transition from family afternoons to cocktails with friends.

The art studio or better known on-site as "The Lego Room" was designed and built to house the clients two large pottery kilns, and her husbands growing collection of custom art pieces. These cabinets were designed with storage in mind and are very large, making the installation rather unconventional. What you do not see in this photo is the secret door into the Master Closet behind the floor to ceiling bookshelf on the left. To be continued...
RRS Design + Build is a Austin based general contractor specializing in high end remodels and custom home builds. As a leader in contemporary, modern and mid century modern design, we are the clear choice for a superior product and experience. We would love the opportunity to serve you on your next project endeavor.
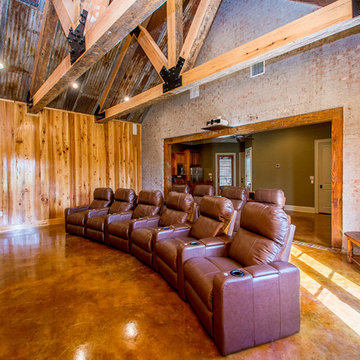
Home Theater
ニューオリンズにあるラグジュアリーな巨大なラスティックスタイルのおしゃれな独立型シアタールーム (茶色い壁、コンクリートの床、プロジェクタースクリーン) の写真
ニューオリンズにあるラグジュアリーな巨大なラスティックスタイルのおしゃれな独立型シアタールーム (茶色い壁、コンクリートの床、プロジェクタースクリーン) の写真
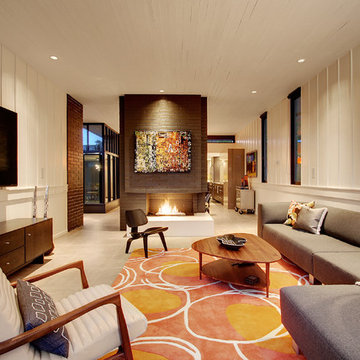
シアトルにあるラグジュアリーな中くらいなミッドセンチュリースタイルのおしゃれな独立型リビング (白い壁、標準型暖炉、レンガの暖炉まわり、壁掛け型テレビ、コンクリートの床、グレーの床) の写真
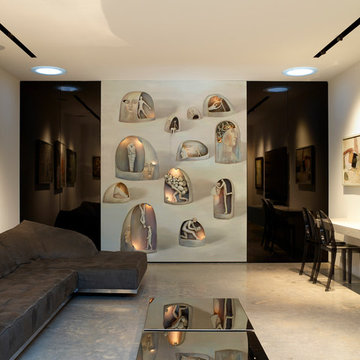
The family room has been excavated beneath the rear garden and features a backlit artwork by Tamara Kvesitadze with 'sun tunnels' set into the ceiling to either side. At the moment, this area serves as a children's playroom and cinema room.
Photographer: Rachael Smith
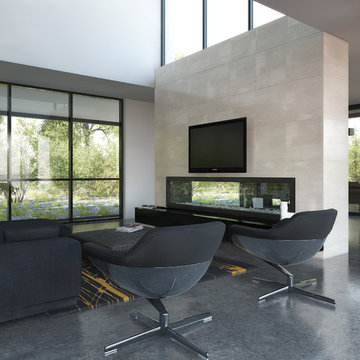
The brief for this project was for the house to be at one with its surroundings.
Integrating harmoniously into its coastal setting a focus for the house was to open it up to allow the light and sea breeze to breathe through the building. The first floor seems almost to levitate above the landscape by minimising the visual bulk of the ground floor through the use of cantilevers and extensive glazing. The contemporary lines and low lying form echo the rolling country in which it resides.
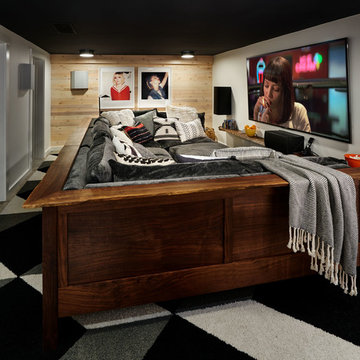
Photography by Blackstone Studios
Decorated by Lord Design
Restoration by Arciform
All media equipent and installation by Lewis Audio and Video/Curt Nelson
Small media room with a giant sectional for friends and family to pile into.
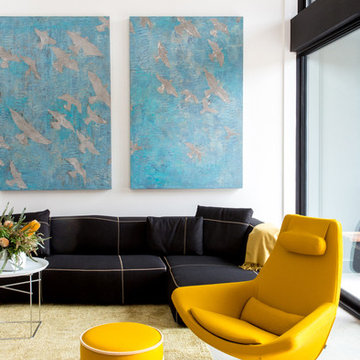
Chris Perez + Jamie Leisure
オースティンにあるラグジュアリーな中くらいなコンテンポラリースタイルのおしゃれなリビング (白い壁、コンクリートの床、暖炉なし、テレビなし) の写真
オースティンにあるラグジュアリーな中くらいなコンテンポラリースタイルのおしゃれなリビング (白い壁、コンクリートの床、暖炉なし、テレビなし) の写真
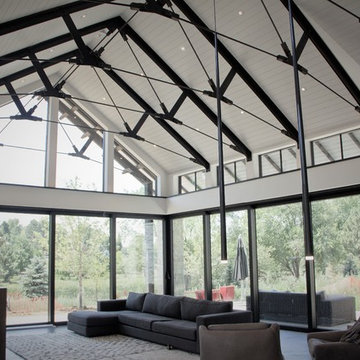
Beautiful Modern Farmhouse Great Room
デンバーにあるラグジュアリーな巨大なモダンスタイルのおしゃれな独立型ファミリールーム (白い壁、コンクリートの床、吊り下げ式暖炉、コンクリートの暖炉まわり、黒い床) の写真
デンバーにあるラグジュアリーな巨大なモダンスタイルのおしゃれな独立型ファミリールーム (白い壁、コンクリートの床、吊り下げ式暖炉、コンクリートの暖炉まわり、黒い床) の写真
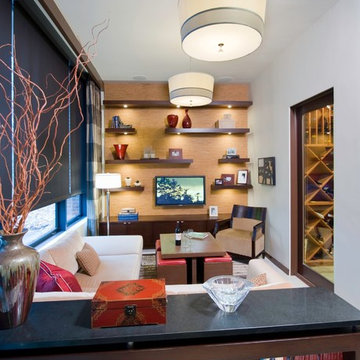
Zen Style Media Room
Craig Thompson Photography
他の地域にあるラグジュアリーな小さなコンテンポラリースタイルのおしゃれな独立型ファミリールーム (壁掛け型テレビ、ゲームルーム、白い壁、コンクリートの床、暖炉なし、グレーの床) の写真
他の地域にあるラグジュアリーな小さなコンテンポラリースタイルのおしゃれな独立型ファミリールーム (壁掛け型テレビ、ゲームルーム、白い壁、コンクリートの床、暖炉なし、グレーの床) の写真

bench storage cabinets with white top
Jessie Preza
ジャクソンビルにあるラグジュアリーな広いコンテンポラリースタイルのおしゃれなリビング (コンクリートの床、茶色い床、白い壁、暖炉なし、壁掛け型テレビ、アクセントウォール) の写真
ジャクソンビルにあるラグジュアリーな広いコンテンポラリースタイルのおしゃれなリビング (コンクリートの床、茶色い床、白い壁、暖炉なし、壁掛け型テレビ、アクセントウォール) の写真
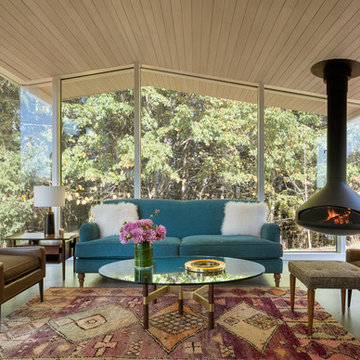
Eric Staudenmaier
他の地域にあるラグジュアリーな広いコンテンポラリースタイルのおしゃれな独立型ファミリールーム (コンクリートの床、薪ストーブ、テレビなし、グレーの床、白い壁) の写真
他の地域にあるラグジュアリーな広いコンテンポラリースタイルのおしゃれな独立型ファミリールーム (コンクリートの床、薪ストーブ、テレビなし、グレーの床、白い壁) の写真
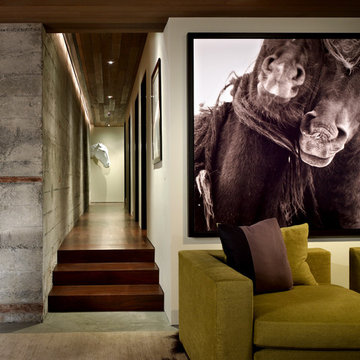
The renovation of this Queen Anne Hill Spanish bungalow was an extreme transformation into contemporary and tranquil retreat. Photography by John Granen.
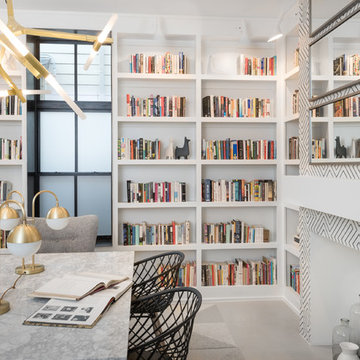
オースティンにあるラグジュアリーな中くらいなモダンスタイルのおしゃれな独立型リビング (ライブラリー、白い壁、コンクリートの床、標準型暖炉、コンクリートの暖炉まわり) の写真

Technical Imagery Studios
サンフランシスコにあるラグジュアリーな巨大なカントリー風のおしゃれな独立型ファミリールーム (ゲームルーム、グレーの壁、コンクリートの床、暖炉なし、石材の暖炉まわり、内蔵型テレビ、茶色い床) の写真
サンフランシスコにあるラグジュアリーな巨大なカントリー風のおしゃれな独立型ファミリールーム (ゲームルーム、グレーの壁、コンクリートの床、暖炉なし、石材の暖炉まわり、内蔵型テレビ、茶色い床) の写真
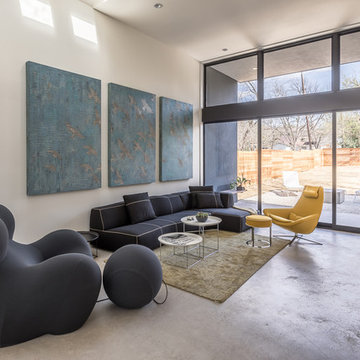
Chris Perez + Jamie Leisure
オースティンにあるラグジュアリーな中くらいなコンテンポラリースタイルのおしゃれなリビング (白い壁、コンクリートの床、暖炉なし、テレビなし) の写真
オースティンにあるラグジュアリーな中くらいなコンテンポラリースタイルのおしゃれなリビング (白い壁、コンクリートの床、暖炉なし、テレビなし) の写真
ラグジュアリーな独立型リビング (コンクリートの床) の写真
1




