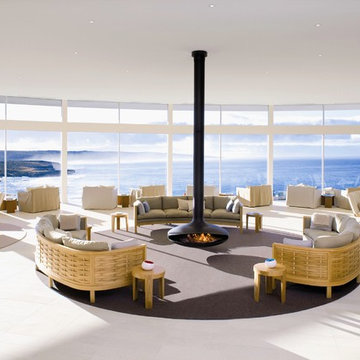絞り込み:
資材コスト
並び替え:今日の人気順
写真 101〜120 枚目(全 1,655 枚)
1/3
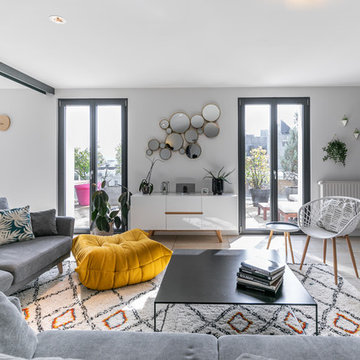
Un aménagement gai et chaleureux à l'image de mes clients en toute simplicité.
グルノーブルにあるラグジュアリーな広いコンテンポラリースタイルのおしゃれなリビング (ベージュの床、セラミックタイルの床、白い壁) の写真
グルノーブルにあるラグジュアリーな広いコンテンポラリースタイルのおしゃれなリビング (ベージュの床、セラミックタイルの床、白い壁) の写真
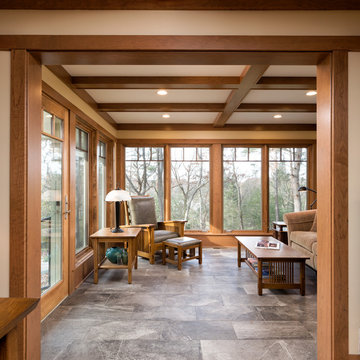
Architecture: RDS Architects | Photography: Landmark Photography
ミネアポリスにあるラグジュアリーな広いおしゃれなサンルーム (セラミックタイルの床、暖炉なし、標準型天井、グレーの床) の写真
ミネアポリスにあるラグジュアリーな広いおしゃれなサンルーム (セラミックタイルの床、暖炉なし、標準型天井、グレーの床) の写真

Shot of the sun room.
Brina Vanden Brink Photographer
Stained Glass by John Hamm: hammstudios.com
ポートランド(メイン)にあるラグジュアリーな中くらいなトラディショナルスタイルのおしゃれなサンルーム (セラミックタイルの床、暖炉なし、標準型天井、白い床) の写真
ポートランド(メイン)にあるラグジュアリーな中くらいなトラディショナルスタイルのおしゃれなサンルーム (セラミックタイルの床、暖炉なし、標準型天井、白い床) の写真

ニューヨークにあるラグジュアリーな巨大なモダンスタイルのおしゃれな独立型シアタールーム (黒い床、グレーの壁、セラミックタイルの床、プロジェクタースクリーン) の写真

Which one, 5 or 2? That depends on your perspective. Nevertheless in regards function this unit can do 2 or 5 things:
1. TV unit with a 270 degree rotation angle
2. Media console
3. See Through Fireplace
4. Room Divider
5. Mirror Art.
Designer Debbie Anastassiou - Despina Design.
Cabinetry by Touchwood Interiors
Photography by Pearlin Design & Photography
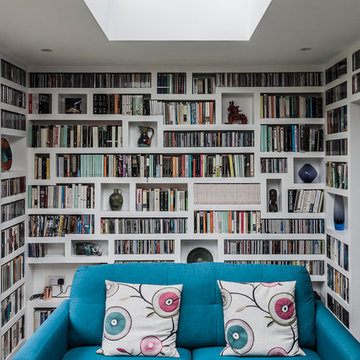
We are happy to share the filmed video with the home owners, sharing their experience developing this project. We are very pleased to invite you to join us in this journey : https://www.youtube.com/watch?v=D56flZzqKZA London Dream Building Team, PAVZO Photography and film

Architectural and Inerior Design: Highmark Builders, Inc. - Photo: Spacecrafting Photography
ミネアポリスにあるラグジュアリーな巨大なトラディショナルスタイルのおしゃれなサンルーム (セラミックタイルの床、標準型暖炉、石材の暖炉まわり、標準型天井) の写真
ミネアポリスにあるラグジュアリーな巨大なトラディショナルスタイルのおしゃれなサンルーム (セラミックタイルの床、標準型暖炉、石材の暖炉まわり、標準型天井) の写真
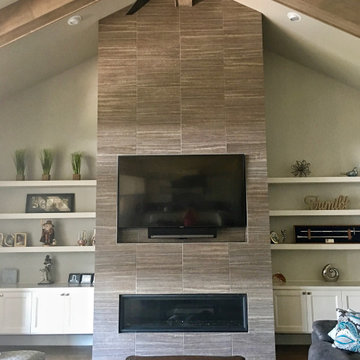
4,334 ft²: 5 bed/5.5 bath/1ST custom residence located at Briggs Ranch Golf Club. To uncover a wealth of possibilities, contact Michael Bryant at 210-387-6109.
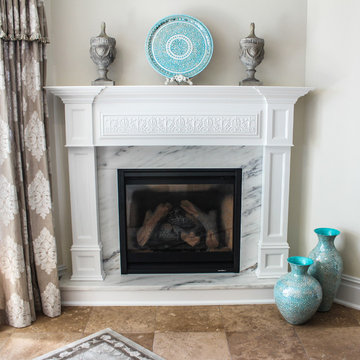
Comfort meets style in this beautiful living space.
ニューヨークにあるラグジュアリーな広いシャビーシック調のおしゃれなリビング (ベージュの壁、セラミックタイルの床、コーナー設置型暖炉、木材の暖炉まわり、テレビなし) の写真
ニューヨークにあるラグジュアリーな広いシャビーシック調のおしゃれなリビング (ベージュの壁、セラミックタイルの床、コーナー設置型暖炉、木材の暖炉まわり、テレビなし) の写真
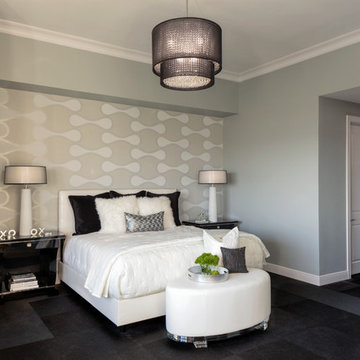
Design completed by Studio M Interiors
smhouzzprojects@studiom-int.com
Lori Hamilton Photography
http://www.mingleteam.com
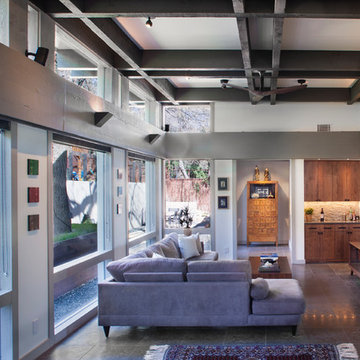
View of the living room after a modern renovation and 2nd story addition to the Balcones Modern Residence in Austin, TX.
Photo Credit: Coles Hairston

This Great room is where the family spends a majority of their time. A large navy blue velvet sectional is extra deep for hanging out or watching movies. We layered floral pillows, color blocked pillows, and a vintage rug fragment turned decorative pillow on the sectional. The sunny yellow chairs flank the fireplace and an oversized custom gray leather cocktail ottoman does double duty as a coffee table and extra seating. The large wood tray warms up the cool color palette. A trio of openwork brass chandeliers are scaled for the large space. We created a vertical element in the room with stacked gray stone and installed a reclaimed timber as a mantel.
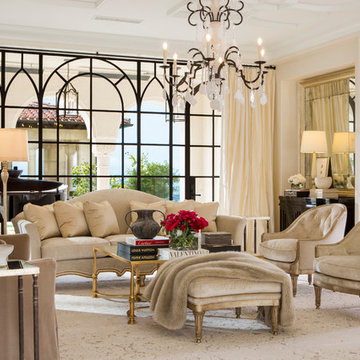
Luxuriously tailored furnishings executed in a narrowed palette of greys, creams, and whites--with just a jolt of color--parallel the polished architecture. The sumptuous layers of lighting, rugs, textiles, and art are crisp and sophisticated.

オレンジカウンティにあるラグジュアリーな巨大なトランジショナルスタイルのおしゃれなオープンリビング (ゲームルーム、白い壁、セラミックタイルの床、ベージュの床) の写真
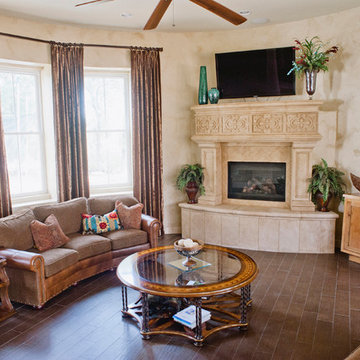
Drive up to practical luxury in this Hill Country Spanish Style home. The home is a classic hacienda architecture layout. It features 5 bedrooms, 2 outdoor living areas, and plenty of land to roam.
Classic materials used include:
Saltillo Tile - also known as terracotta tile, Spanish tile, Mexican tile, or Quarry tile
Cantera Stone - feature in Pinon, Tobacco Brown and Recinto colors
Copper sinks and copper sconce lighting
Travertine Flooring
Cantera Stone tile
Brick Pavers
Photos Provided by
April Mae Creative
aprilmaecreative.com
Tile provided by Rustico Tile and Stone - RusticoTile.com or call (512) 260-9111 / info@rusticotile.com
Construction by MelRay Corporation
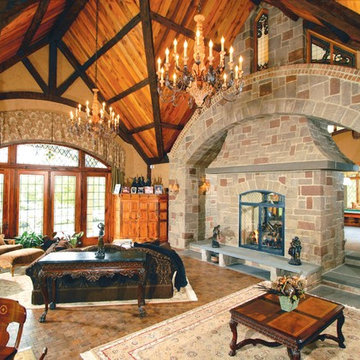
ニューヨークにあるラグジュアリーな巨大なトラディショナルスタイルのおしゃれなリビング (ベージュの壁、セラミックタイルの床、両方向型暖炉、石材の暖炉まわり、テレビなし) の写真
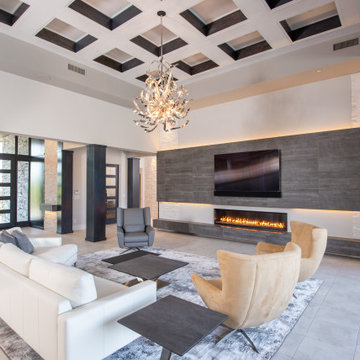
This Desert Mountain gem, nestled in the mountains of Mountain Skyline Village, offers both views for miles and secluded privacy. Multiple glass pocket doors disappear into the walls to reveal the private backyard resort-like retreat. Extensive tiered and integrated retaining walls allow both a usable rear yard and an expansive front entry and driveway to greet guests as they reach the summit. Inside the wine and libations can be stored and shared from several locations in this entertainer’s dream.
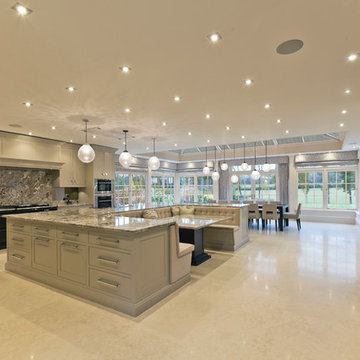
The nine-pane window design together with the three-pane clerestory panels above creates height with this impressive structure. Ventilation is provided through top hung opening windows and electrically operated roof vents.
This open plan space is perfect for family living and double doors open fully onto the garden terrace which can be used for entertaining.
Vale Paint Colour - Alabaster
Size- 8.1M X 5.7M
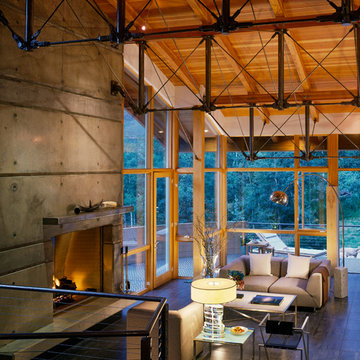
David Marlow
デンバーにあるラグジュアリーな広いラスティックスタイルのおしゃれなLDK (グレーの壁、セラミックタイルの床、標準型暖炉、コンクリートの暖炉まわり、テレビなし) の写真
デンバーにあるラグジュアリーな広いラスティックスタイルのおしゃれなLDK (グレーの壁、セラミックタイルの床、標準型暖炉、コンクリートの暖炉まわり、テレビなし) の写真
ラグジュアリーなリビング・居間 (セラミックタイルの床) の写真
6




