絞り込み:
資材コスト
並び替え:今日の人気順
写真 1〜20 枚目(全 272 枚)
1/4
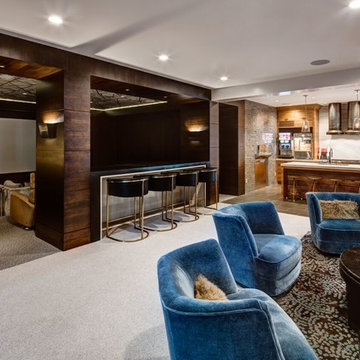
オレンジカウンティにあるラグジュアリーな巨大なトランジショナルスタイルのおしゃれな独立型ファミリールーム (ゲームルーム、白い壁、カーペット敷き、ベージュの床) の写真
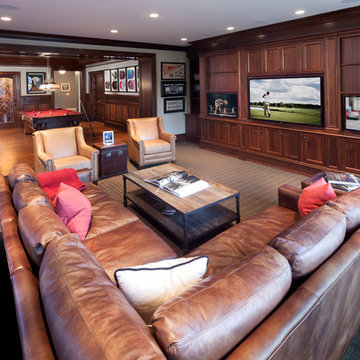
Photography by William Psolka, psolka-photo.com
ニューヨークにあるラグジュアリーな広いトラディショナルスタイルのおしゃれなオープンリビング (ゲームルーム、白い壁、カーペット敷き、暖炉なし、埋込式メディアウォール) の写真
ニューヨークにあるラグジュアリーな広いトラディショナルスタイルのおしゃれなオープンリビング (ゲームルーム、白い壁、カーペット敷き、暖炉なし、埋込式メディアウォール) の写真
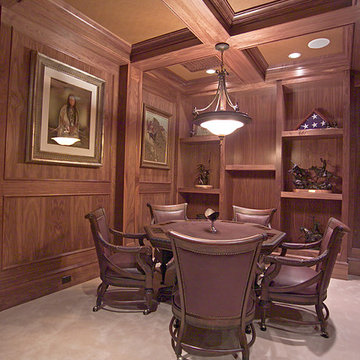
Home built by Arjay Builders Inc.
オマハにあるラグジュアリーな巨大な地中海スタイルのおしゃれな独立型ファミリールーム (ゲームルーム、茶色い壁、カーペット敷き、コーナー設置型暖炉、木材の暖炉まわり、埋込式メディアウォール) の写真
オマハにあるラグジュアリーな巨大な地中海スタイルのおしゃれな独立型ファミリールーム (ゲームルーム、茶色い壁、カーペット敷き、コーナー設置型暖炉、木材の暖炉まわり、埋込式メディアウォール) の写真
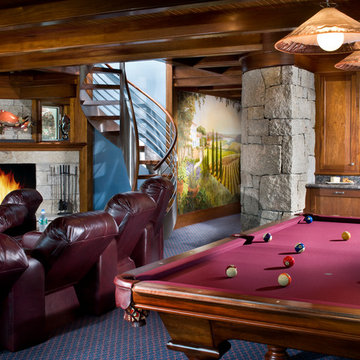
Photo Credit: Rixon Photography
ボストンにあるラグジュアリーな中くらいなトラディショナルスタイルのおしゃれな独立型ファミリールーム (カーペット敷き、埋込式メディアウォール、ゲームルーム、マルチカラーの壁、標準型暖炉、石材の暖炉まわり) の写真
ボストンにあるラグジュアリーな中くらいなトラディショナルスタイルのおしゃれな独立型ファミリールーム (カーペット敷き、埋込式メディアウォール、ゲームルーム、マルチカラーの壁、標準型暖炉、石材の暖炉まわり) の写真
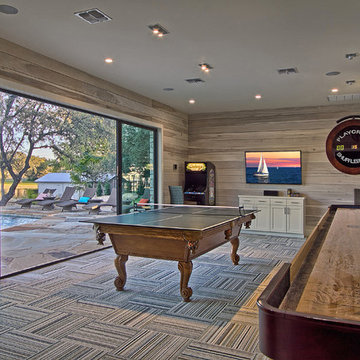
Track Lights: WAC Precision Multiples 4" LED- 2 Lights; white.
Ceiling: Sherwin Williams; Antique White; flat
Trim: Sherwin Williams; Antique White; semi gloss
Cabinets: Sherwin Williams; Antique White; semi gloss
Carpet: FLOR Carpet Squares; Like Minded Green; Pattern: Parquet (quarter turn)
Slider Door: Fleetwood' Norwood' DK Bronze Anodized.

Remodeler: Michels Homes
Interior Design: Jami Ludens, Studio M Interiors
Cabinetry Design: Megan Dent, Studio M Kitchen and Bath
Photography: Scott Amundson Photography
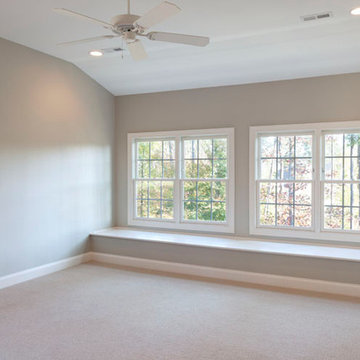
ローリーにあるラグジュアリーな中くらいなトランジショナルスタイルのおしゃれなオープンリビング (ゲームルーム、グレーの壁、カーペット敷き、暖炉なし、テレビなし、ベージュの床) の写真
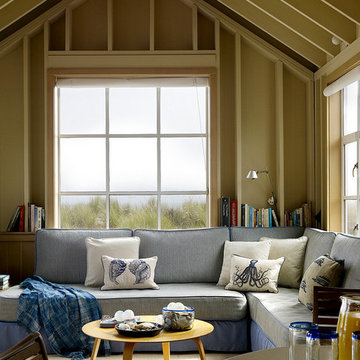
サンフランシスコにあるラグジュアリーな小さなビーチスタイルのおしゃれな独立型ファミリールーム (ゲームルーム、ベージュの壁、カーペット敷き、暖炉なし、テレビなし) の写真
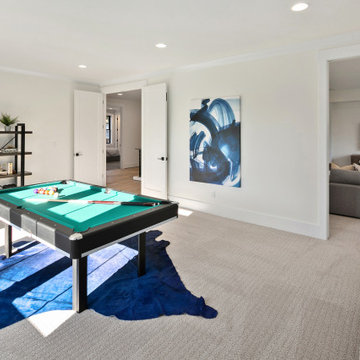
The Kelso's Family Room is a vibrant and lively space designed for both relaxation and entertainment. The black windows add a sleek and modern touch to the room, while the blue animal rug and artwork infuse the space with pops of color and personality. With a designated game room area, it offers endless fun and enjoyment for the whole family. The pool table becomes a focal point of the room, inviting friendly competition and recreation. The large round mirror not only serves as a decorative element but also helps create an illusion of space and adds depth to the room. The white bar stools provide comfortable seating and a casual spot for socializing and enjoying drinks or snacks. The white baseboard and window trim add a clean and crisp look, complementing the overall design scheme. The Kelso's Family Room is a versatile and inviting space where family and friends can come together to relax, play games, and create lasting memories.

This club room has plenty of space for entertaining. It boasts a vaulted ceiling with bold decorative beams. Not pictured: a full wet bar.
ナッシュビルにあるラグジュアリーな巨大なコンテンポラリースタイルのおしゃれな独立型ファミリールーム (ゲームルーム、グレーの壁、カーペット敷き、暖炉なし、壁掛け型テレビ、グレーの床、三角天井) の写真
ナッシュビルにあるラグジュアリーな巨大なコンテンポラリースタイルのおしゃれな独立型ファミリールーム (ゲームルーム、グレーの壁、カーペット敷き、暖炉なし、壁掛け型テレビ、グレーの床、三角天井) の写真
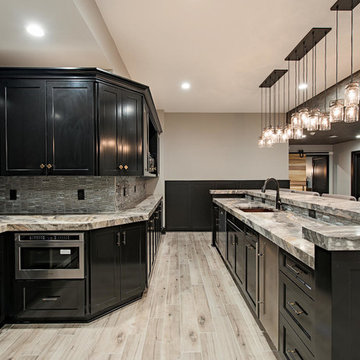
クリーブランドにあるラグジュアリーな巨大なトランジショナルスタイルのおしゃれな独立型ファミリールーム (ゲームルーム、ベージュの壁、カーペット敷き、横長型暖炉、レンガの暖炉まわり、壁掛け型テレビ、ベージュの床) の写真
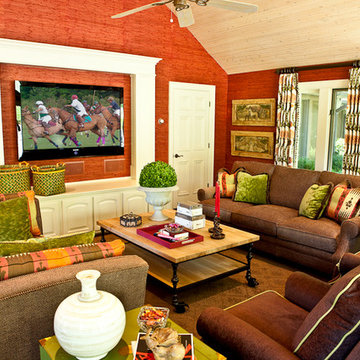
Bright colors complement the lush outdoor scenery.
ナッシュビルにあるラグジュアリーな広いトラディショナルスタイルのおしゃれな独立型ファミリールーム (ゲームルーム、赤い壁、カーペット敷き、壁掛け型テレビ) の写真
ナッシュビルにあるラグジュアリーな広いトラディショナルスタイルのおしゃれな独立型ファミリールーム (ゲームルーム、赤い壁、カーペット敷き、壁掛け型テレビ) の写真

A lower level family room doesn't have to be boring - it can be exciting! By using dark finishes on the TV wall and the cabinets, the client has a definite focal point for this open space. Complemented by pops of color in the artwork and pillows, the space feels sophisticated but yet a little young at heart.

Builder: J. Peterson Homes
Interior Designer: Francesca Owens
Photographers: Ashley Avila Photography, Bill Hebert, & FulView
Capped by a picturesque double chimney and distinguished by its distinctive roof lines and patterned brick, stone and siding, Rookwood draws inspiration from Tudor and Shingle styles, two of the world’s most enduring architectural forms. Popular from about 1890 through 1940, Tudor is characterized by steeply pitched roofs, massive chimneys, tall narrow casement windows and decorative half-timbering. Shingle’s hallmarks include shingled walls, an asymmetrical façade, intersecting cross gables and extensive porches. A masterpiece of wood and stone, there is nothing ordinary about Rookwood, which combines the best of both worlds.
Once inside the foyer, the 3,500-square foot main level opens with a 27-foot central living room with natural fireplace. Nearby is a large kitchen featuring an extended island, hearth room and butler’s pantry with an adjacent formal dining space near the front of the house. Also featured is a sun room and spacious study, both perfect for relaxing, as well as two nearby garages that add up to almost 1,500 square foot of space. A large master suite with bath and walk-in closet which dominates the 2,700-square foot second level which also includes three additional family bedrooms, a convenient laundry and a flexible 580-square-foot bonus space. Downstairs, the lower level boasts approximately 1,000 more square feet of finished space, including a recreation room, guest suite and additional storage.
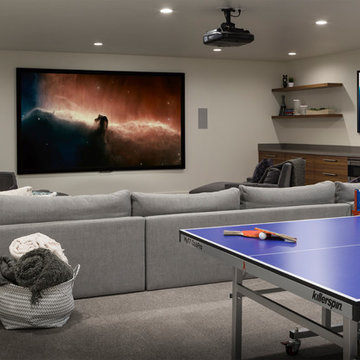
Joshua caldwell
ソルトレイクシティにあるラグジュアリーな巨大なコンテンポラリースタイルのおしゃれなファミリールーム (ゲームルーム、白い壁、カーペット敷き、グレーの床) の写真
ソルトレイクシティにあるラグジュアリーな巨大なコンテンポラリースタイルのおしゃれなファミリールーム (ゲームルーム、白い壁、カーペット敷き、グレーの床) の写真
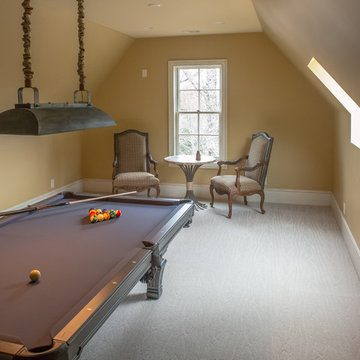
Joseph Teplitz of Press1Photos, LLC
ルイビルにあるラグジュアリーな広いラスティックスタイルのおしゃれな独立型ファミリールーム (ゲームルーム、カーペット敷き、暖炉なし、テレビなし、黄色い壁) の写真
ルイビルにあるラグジュアリーな広いラスティックスタイルのおしゃれな独立型ファミリールーム (ゲームルーム、カーペット敷き、暖炉なし、テレビなし、黄色い壁) の写真
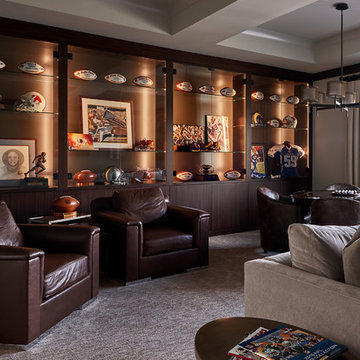
Dustin Peck Photography
シャーロットにあるラグジュアリーな広いトランジショナルスタイルのおしゃれな独立型ファミリールーム (ゲームルーム、ベージュの壁、カーペット敷き、グレーの床) の写真
シャーロットにあるラグジュアリーな広いトランジショナルスタイルのおしゃれな独立型ファミリールーム (ゲームルーム、ベージュの壁、カーペット敷き、グレーの床) の写真
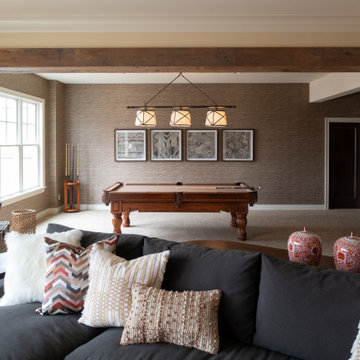
Remodeler: Michels Homes
Interior Design: Jami Ludens, Studio M Interiors
Cabinetry Design: Megan Dent, Studio M Kitchen and Bath
Photography: Scott Amundson Photography
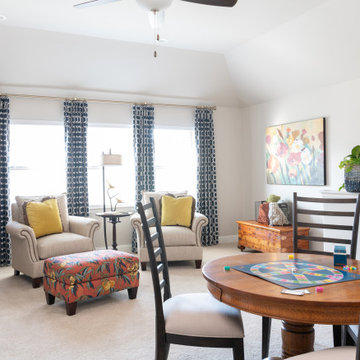
This transitional bonus room has a dual purpose. It is a fun and colorful game room and a relaxing reading space. You can kick your feet up on the whimsical patterned fabric ottoman. Its embroidered, geometric, navy drapery panels add a bit of contrast to the space against the warm tones. You can find pops of color throughout the decorative accessories and accents.
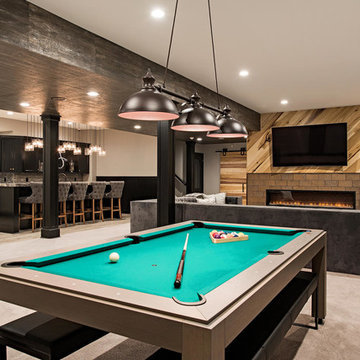
クリーブランドにあるラグジュアリーな巨大なトランジショナルスタイルのおしゃれな独立型ファミリールーム (ゲームルーム、ベージュの壁、カーペット敷き、横長型暖炉、レンガの暖炉まわり、壁掛け型テレビ、ベージュの床) の写真
ラグジュアリーなリビング・居間 (カーペット敷き、ゲームルーム) の写真
1



