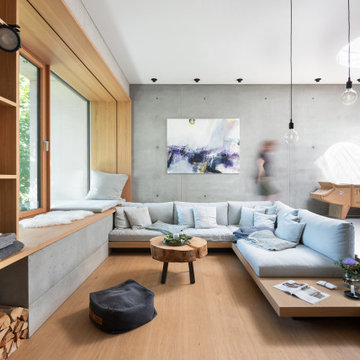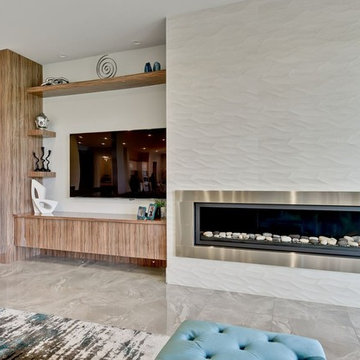絞り込み:
資材コスト
並び替え:今日の人気順
写真 1〜20 枚目(全 228 枚)
1/5

Sorgfältig ausgewählte Materialien wie die heimische Eiche, Lehmputz an den Wänden sowie eine Holzakustikdecke prägen dieses Interior. Hier wurde nichts dem Zufall überlassen, sondern alles integriert sich harmonisch. Die hochwirksame Akustikdecke von Lignotrend sowie die hochwertige Beleuchtung von Erco tragen zum guten Raumgefühl bei. Was halten Sie von dem Tunnelkamin? Er verbindet das Esszimmer mit dem Wohnzimmer.

This small Victorian living room has been transformed into a modern olive-green oasis!
ハンプシャーにあるラグジュアリーな中くらいなトランジショナルスタイルのおしゃれなリビング (緑の壁、無垢フローリング、標準型暖炉、金属の暖炉まわり、コーナー型テレビ、ベージュの床) の写真
ハンプシャーにあるラグジュアリーな中くらいなトランジショナルスタイルのおしゃれなリビング (緑の壁、無垢フローリング、標準型暖炉、金属の暖炉まわり、コーナー型テレビ、ベージュの床) の写真

La sala da pranzo, tra la cucina e il salotto è anche il primo ambiente che si vede entrando in casa. Un grande tavolo con piano in vetro che riflette la luce e il paesaggio esterno con lampada a sospensione di Vibia.
Un mobile libreria separa fisicamente come un filtro con la zona salotto dove c'è un grande divano ad L e un sistema di proiezione video e audio.
I colori come nel resto della casa giocano con i toni del grigio e elemento naturale del legno,

Entertain with style in this expansive family room with full size bar. Large TV's on both walls.
openhomesphotography.com
サンフランシスコにあるラグジュアリーな巨大なトランジショナルスタイルのおしゃれなオープンリビング (ホームバー、白い壁、淡色無垢フローリング、横長型暖炉、金属の暖炉まわり、壁掛け型テレビ、ベージュの床) の写真
サンフランシスコにあるラグジュアリーな巨大なトランジショナルスタイルのおしゃれなオープンリビング (ホームバー、白い壁、淡色無垢フローリング、横長型暖炉、金属の暖炉まわり、壁掛け型テレビ、ベージュの床) の写真
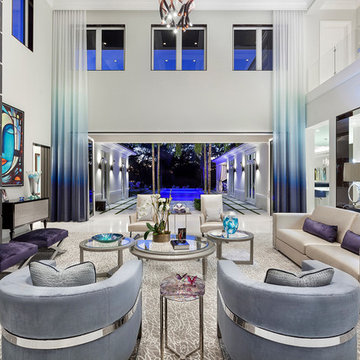
ibi Designs
マイアミにあるラグジュアリーな巨大なコンテンポラリースタイルのおしゃれな独立型リビング (ベージュの壁、横長型暖炉、金属の暖炉まわり、ベージュの床) の写真
マイアミにあるラグジュアリーな巨大なコンテンポラリースタイルのおしゃれな独立型リビング (ベージュの壁、横長型暖炉、金属の暖炉まわり、ベージュの床) の写真
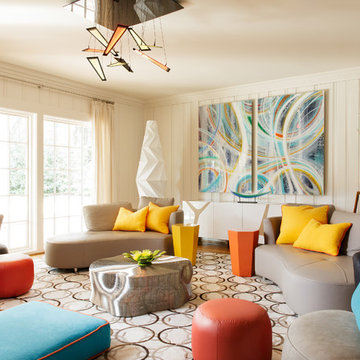
Photographer: Dan Piassick
ダラスにあるラグジュアリーな中くらいなトランジショナルスタイルのおしゃれな独立型ファミリールーム (ゲームルーム、白い壁、無垢フローリング、壁掛け型テレビ、両方向型暖炉、金属の暖炉まわり、ベージュの床) の写真
ダラスにあるラグジュアリーな中くらいなトランジショナルスタイルのおしゃれな独立型ファミリールーム (ゲームルーム、白い壁、無垢フローリング、壁掛け型テレビ、両方向型暖炉、金属の暖炉まわり、ベージュの床) の写真

This expansive living area can host a variety of functions from a few guests to a huge party. Vast, floor to ceiling, glass doors slide across to open one side into the garden.
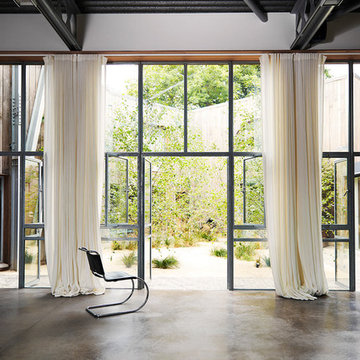
ロンドンにあるラグジュアリーな巨大なインダストリアルスタイルのおしゃれなリビング (白い壁、コンクリートの床、標準型暖炉、金属の暖炉まわり、据え置き型テレビ、ベージュの床) の写真
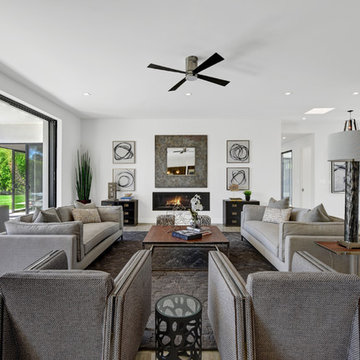
Open Floor-plan, Indoor-Outdoor living, spectacular Modern Contemporary Old Las Palmas Estate in Palm Springs, CA
他の地域にあるラグジュアリーな広いコンテンポラリースタイルのおしゃれなLDK (白い壁、セラミックタイルの床、標準型暖炉、金属の暖炉まわり、ベージュの床) の写真
他の地域にあるラグジュアリーな広いコンテンポラリースタイルのおしゃれなLDK (白い壁、セラミックタイルの床、標準型暖炉、金属の暖炉まわり、ベージュの床) の写真
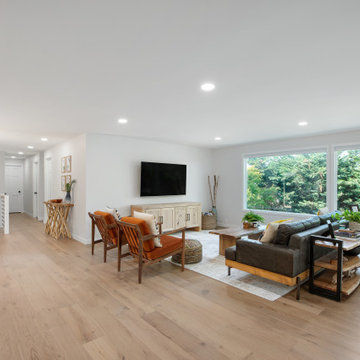
The main floor of this Portland home is wide open from the entryway into the living room. Large windows overlooking the backyard let in a ton of natural light while engineered European White Oak flooring connects all the spaces.
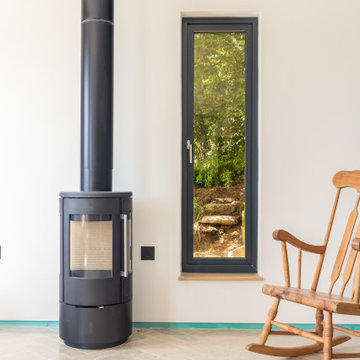
This extremely complex project was developed in close collaboration between architect and client and showcases unmatched views over the Fal Estuary and Carrick Roads.
Addressing the challenges of replacing a small holiday-let bungalow on very steeply sloping ground, the new dwelling now presents a three-bedroom, permanent residence on multiple levels. The ground floor provides access to parking and garage space, a roof-top garden and the building entrance, from where internal stairs and a lift access the first and second floors.
The design evolved to be sympathetic to the context of the site and uses stepped-back levels and broken roof forms to reduce the sense of scale and mass.
Inherent site constraints informed both the design and construction process and included the retention of significant areas of mature and established planting. Landscaping was an integral part of the design and green roof technology has been utilised on both the upper floor barrel roof and above the garage.
Riviera Gardens was ‘Highly Commended’ in the LABC South West Building Excellence Awards 2022.
Photographs: Stephen Brownhill

他の地域にあるラグジュアリーな中くらいなインダストリアルスタイルのおしゃれなオープンリビング (黒い壁、無垢フローリング、両方向型暖炉、金属の暖炉まわり、内蔵型テレビ、ベージュの床、板張り天井) の写真
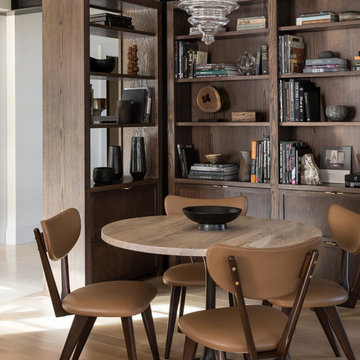
シアトルにあるラグジュアリーな中くらいなトランジショナルスタイルのおしゃれなリビング (ベージュの壁、淡色無垢フローリング、標準型暖炉、金属の暖炉まわり、テレビなし、ベージュの床) の写真
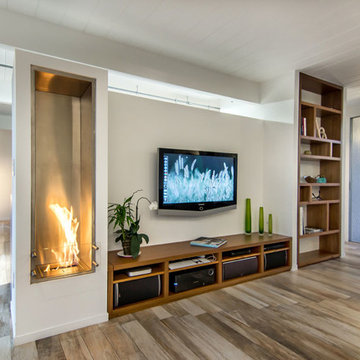
This is a rebuild of a Bay Area mid-century home. The floors are made of porcelain tile that looks like wood. The heating system is radiant heat which transfers heat better through tile than through hardwood. This stainless steel vertical fireplace burns ethanol fuel. The fireplace is by Ecosmart Fireplace: according to the Ecosmart website, "EcoSmart Fireplaces are fuelled by bioethanol, a renewable liquid fuel produced from agricultural by-products which burns clean - no smoke, no sparks, no fuss."

This trapezoidal shaped lot in Dallas sits on an assuming piece of land that terminates into a heavenly pond. This contemporary home has a warm mid-century modern charm. Complete with an open floor plan for entertaining, the homeowners also enjoy a lap pool, a spa retreat, and a detached gameroom with a green roof.
Published:
S Style Magazine, Fall 2015 - http://sstylemagazine.com/design/this-texas-home-is-a-metropolitan-oasis-10305863
Modern Luxury Interiors Texas, April 2015 (Cover)
Photo Credit: Dror Baldinger
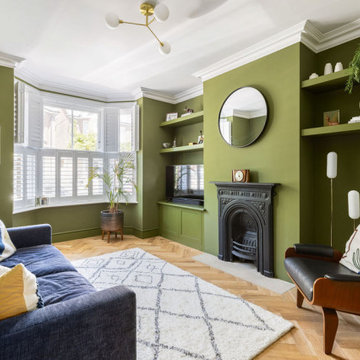
This small Victorian living room has been transformed into a modern olive-green oasis!
ハンプシャーにあるラグジュアリーな中くらいなミッドセンチュリースタイルのおしゃれなリビング (緑の壁、無垢フローリング、標準型暖炉、金属の暖炉まわり、コーナー型テレビ、ベージュの床) の写真
ハンプシャーにあるラグジュアリーな中くらいなミッドセンチュリースタイルのおしゃれなリビング (緑の壁、無垢フローリング、標準型暖炉、金属の暖炉まわり、コーナー型テレビ、ベージュの床) の写真

Modern Retreat is one of a four home collection located in Paradise Valley, Arizona. The site, formerly home to the abandoned Kachina Elementary School, offered remarkable views of Camelback Mountain. Nestled into an acre-sized, pie shaped cul-de-sac, the site’s unique challenges came in the form of lot geometry, western primary views, and limited southern exposure. While the lot’s shape had a heavy influence on the home organization, the western views and the need for western solar protection created the general massing hierarchy.
The undulating split-faced travertine stone walls both protect and give a vivid textural display and seamlessly pass from exterior to interior. The tone-on-tone exterior material palate was married with an effective amount of contrast internally. This created a very dynamic exchange between objects in space and the juxtaposition to the more simple and elegant architecture.
Maximizing the 5,652 sq ft, a seamless connection of interior and exterior spaces through pocketing glass doors extends public spaces to the outdoors and highlights the fantastic Camelback Mountain views.
Project Details // Modern Retreat
Architecture: Drewett Works
Builder/Developer: Bedbrock Developers, LLC
Interior Design: Ownby Design
Photographer: Thompson Photographic
ラグジュアリーなリビング・居間 (金属の暖炉まわり、ベージュの床、ピンクの床) の写真
1




