絞り込み:
資材コスト
並び替え:今日の人気順
写真 1〜20 枚目(全 165 枚)
1/4
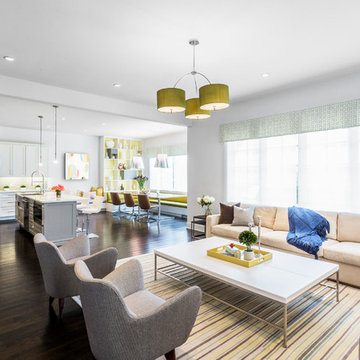
ニューヨークにあるラグジュアリーな広いコンテンポラリースタイルのおしゃれな独立型リビング (白い壁、濃色無垢フローリング、壁掛け型テレビ、両方向型暖炉、漆喰の暖炉まわり、茶色い床) の写真

Photo credit: Charles-Ryan Barber
Architect: Nadav Rokach
Interior Design: Eliana Rokach
Staging: Carolyn Greco at Meredith Baer
Contractor: Building Solutions and Design, Inc.

Condo Remodeling in Westwood CA
ロサンゼルスにあるラグジュアリーな小さなコンテンポラリースタイルのおしゃれな独立型ファミリールーム (大理石の床、両方向型暖炉、石材の暖炉まわり、ベージュの床、格子天井、壁紙) の写真
ロサンゼルスにあるラグジュアリーな小さなコンテンポラリースタイルのおしゃれな独立型ファミリールーム (大理石の床、両方向型暖炉、石材の暖炉まわり、ベージュの床、格子天井、壁紙) の写真
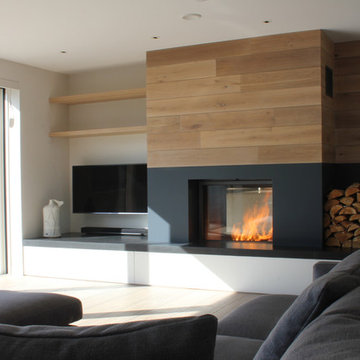
コーンウォールにあるラグジュアリーな広いコンテンポラリースタイルのおしゃれな独立型リビング (白い壁、淡色無垢フローリング、両方向型暖炉、壁掛け型テレビ、金属の暖炉まわり) の写真

2019--Brand new construction of a 2,500 square foot house with 4 bedrooms and 3-1/2 baths located in Menlo Park, Ca. This home was designed by Arch Studio, Inc., David Eichler Photography
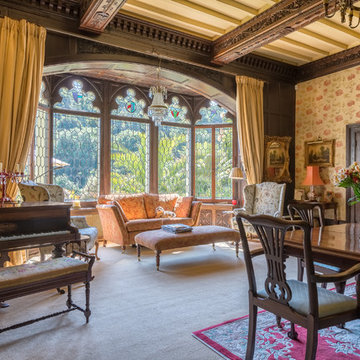
Stunning living room with views to the River Dart in a fully renovated Lodge House in the Strawberry Hill Gothic Style. c1883 Warfleet Creek, Dartmouth, South Devon. Colin Cadle Photography, Photo Styling by Jan
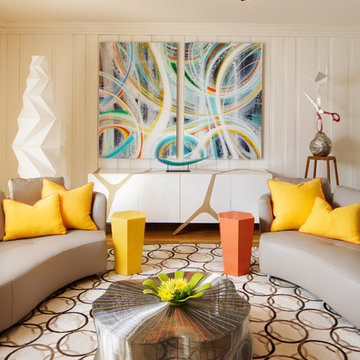
Photographer: Dan Piassick
ダラスにあるラグジュアリーな中くらいなトランジショナルスタイルのおしゃれな独立型ファミリールーム (ゲームルーム、白い壁、無垢フローリング、両方向型暖炉、壁掛け型テレビ、漆喰の暖炉まわり、ベージュの床) の写真
ダラスにあるラグジュアリーな中くらいなトランジショナルスタイルのおしゃれな独立型ファミリールーム (ゲームルーム、白い壁、無垢フローリング、両方向型暖炉、壁掛け型テレビ、漆喰の暖炉まわり、ベージュの床) の写真
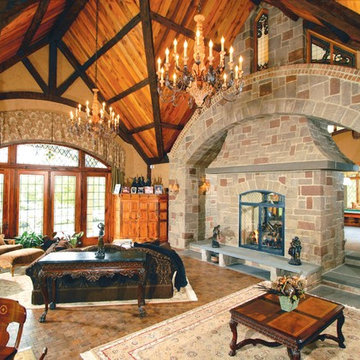
ニューヨークにあるラグジュアリーな巨大なトラディショナルスタイルのおしゃれなリビング (ベージュの壁、セラミックタイルの床、両方向型暖炉、石材の暖炉まわり、テレビなし) の写真
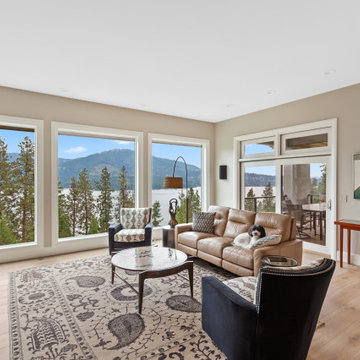
Replaced windows with large full glass. , update lighting, new white oak floors, new fireplace
シアトルにあるラグジュアリーな中くらいなコンテンポラリースタイルのおしゃれな独立型ファミリールーム (ベージュの壁、淡色無垢フローリング、両方向型暖炉、石材の暖炉まわり、壁掛け型テレビ、ベージュの床) の写真
シアトルにあるラグジュアリーな中くらいなコンテンポラリースタイルのおしゃれな独立型ファミリールーム (ベージュの壁、淡色無垢フローリング、両方向型暖炉、石材の暖炉まわり、壁掛け型テレビ、ベージュの床) の写真
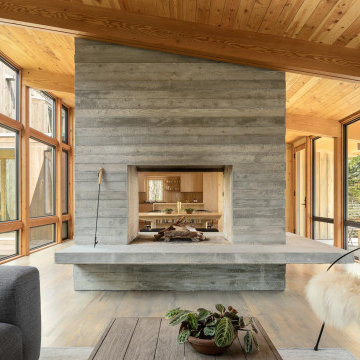
Living Room / 3-Season Porch
ポートランド(メイン)にあるラグジュアリーな広いモダンスタイルのおしゃれな独立型リビング (茶色い壁、無垢フローリング、両方向型暖炉、コンクリートの暖炉まわり、グレーの床) の写真
ポートランド(メイン)にあるラグジュアリーな広いモダンスタイルのおしゃれな独立型リビング (茶色い壁、無垢フローリング、両方向型暖炉、コンクリートの暖炉まわり、グレーの床) の写真

With 17 zones of HVAC, 18 zones of video and 27 zones of audio, this home really comes to life! Enriching lifestyles with technology. The view of the Sierra Nevada Mountains in the distance through this picture window are stunning.

Custom metal screen and steel doors separate public living areas from private.
ニューヨークにあるラグジュアリーな小さなトランジショナルスタイルのおしゃれな独立型ファミリールーム (ライブラリー、青い壁、無垢フローリング、両方向型暖炉、石材の暖炉まわり、埋込式メディアウォール、茶色い床、折り上げ天井、パネル壁) の写真
ニューヨークにあるラグジュアリーな小さなトランジショナルスタイルのおしゃれな独立型ファミリールーム (ライブラリー、青い壁、無垢フローリング、両方向型暖炉、石材の暖炉まわり、埋込式メディアウォール、茶色い床、折り上げ天井、パネル壁) の写真
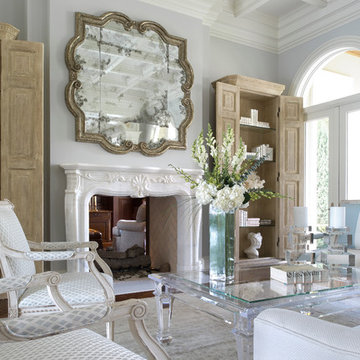
stephen allen photography
マイアミにあるラグジュアリーな巨大なヴィクトリアン調のおしゃれなリビング (両方向型暖炉、石材の暖炉まわり、グレーの壁、濃色無垢フローリング) の写真
マイアミにあるラグジュアリーな巨大なヴィクトリアン調のおしゃれなリビング (両方向型暖炉、石材の暖炉まわり、グレーの壁、濃色無垢フローリング) の写真
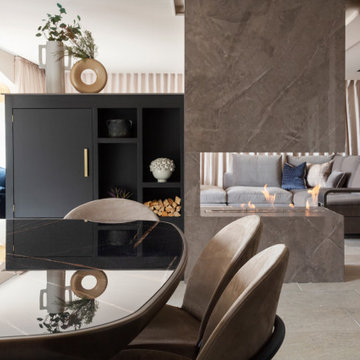
A luxurious open plan space, separated by a double sided fire with tv unit.
The dining area has a bespoke serving unit with bronzed tiles - further adding to the glamour of the space.
The large modular sofa in the living area creates the perfect space to snuggle up on an evening with a glass of wine.
The whole space is framed with 2 full walls of curtains which help to add depth to the space.
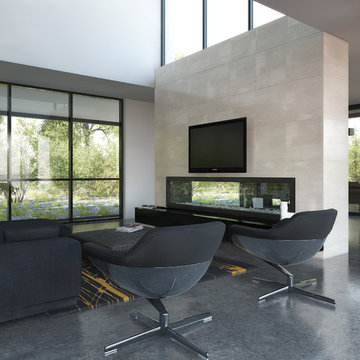
The brief for this project was for the house to be at one with its surroundings.
Integrating harmoniously into its coastal setting a focus for the house was to open it up to allow the light and sea breeze to breathe through the building. The first floor seems almost to levitate above the landscape by minimising the visual bulk of the ground floor through the use of cantilevers and extensive glazing. The contemporary lines and low lying form echo the rolling country in which it resides.
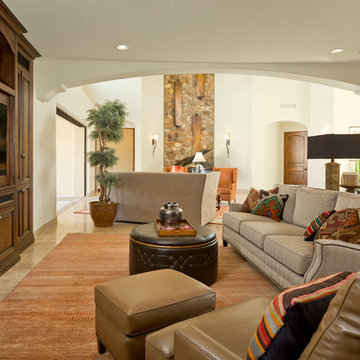
High Res Media
フェニックスにあるラグジュアリーな広いトラディショナルスタイルのおしゃれな独立型ファミリールーム (ベージュの壁、トラバーチンの床、両方向型暖炉、石材の暖炉まわり、埋込式メディアウォール) の写真
フェニックスにあるラグジュアリーな広いトラディショナルスタイルのおしゃれな独立型ファミリールーム (ベージュの壁、トラバーチンの床、両方向型暖炉、石材の暖炉まわり、埋込式メディアウォール) の写真

ヒューストンにあるラグジュアリーな広いトランジショナルスタイルのおしゃれな独立型リビング (青い壁、無垢フローリング、両方向型暖炉、木材の暖炉まわり、茶色い床、格子天井) の写真
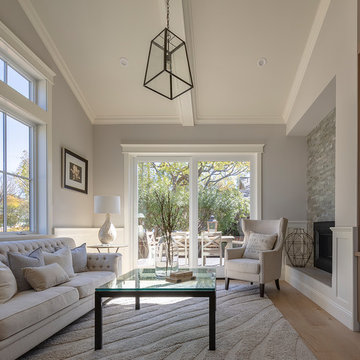
Architecture & Interior Design By Arch Studio, Inc.
Photography by Eric Rorer
サンフランシスコにあるラグジュアリーな小さなカントリー風のおしゃれな独立型リビング (ライブラリー、グレーの壁、淡色無垢フローリング、両方向型暖炉、石材の暖炉まわり、壁掛け型テレビ、グレーの床) の写真
サンフランシスコにあるラグジュアリーな小さなカントリー風のおしゃれな独立型リビング (ライブラリー、グレーの壁、淡色無垢フローリング、両方向型暖炉、石材の暖炉まわり、壁掛け型テレビ、グレーの床) の写真

This house was built in Europe for a client passionate about concrete and wood.
The house has an area of 165sqm a warm family environment worked in modern style.
The family-style house contains Living Room, Kitchen with Dining table, 3 Bedrooms, 2 Bathrooms, Toilet, and Utility.
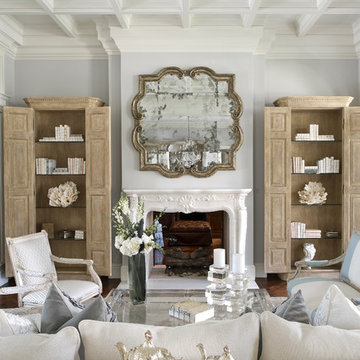
stephen allen photography
マイアミにあるラグジュアリーな巨大なトラディショナルスタイルのおしゃれなリビング (両方向型暖炉、石材の暖炉まわり、グレーの壁、濃色無垢フローリング) の写真
マイアミにあるラグジュアリーな巨大なトラディショナルスタイルのおしゃれなリビング (両方向型暖炉、石材の暖炉まわり、グレーの壁、濃色無垢フローリング) の写真
ラグジュアリーな独立型リビング (両方向型暖炉) の写真
1



