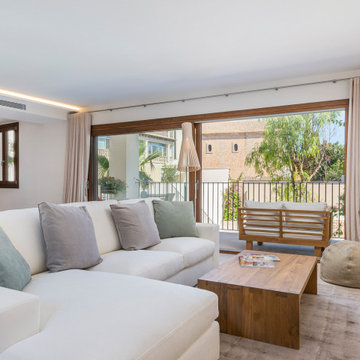絞り込み:
資材コスト
並び替え:今日の人気順
写真 1〜20 枚目(全 59 枚)
1/4

Above and Beyond is the third residence in a four-home collection in Paradise Valley, Arizona. Originally the site of the abandoned Kachina Elementary School, the infill community, appropriately named Kachina Estates, embraces the remarkable views of Camelback Mountain.
Nestled into an acre sized pie shaped cul-de-sac lot, the lot geometry and front facing view orientation created a remarkable privacy challenge and influenced the forward facing facade and massing. An iconic, stone-clad massing wall element rests within an oversized south-facing fenestration, creating separation and privacy while affording views “above and beyond.”
Above and Beyond has Mid-Century DNA married with a larger sense of mass and scale. The pool pavilion bridges from the main residence to a guest casita which visually completes the need for protection and privacy from street and solar exposure.
The pie-shaped lot which tapered to the south created a challenge to harvest south light. This was one of the largest spatial organization influencers for the design. The design undulates to embrace south sun and organically creates remarkable outdoor living spaces.
This modernist home has a palate of granite and limestone wall cladding, plaster, and a painted metal fascia. The wall cladding seamlessly enters and exits the architecture affording interior and exterior continuity.
Kachina Estates was named an Award of Merit winner at the 2019 Gold Nugget Awards in the category of Best Residential Detached Collection of the Year. The annual awards ceremony was held at the Pacific Coast Builders Conference in San Francisco, CA in May 2019.
Project Details: Above and Beyond
Architecture: Drewett Works
Developer/Builder: Bedbrock Developers
Interior Design: Est Est
Land Planner/Civil Engineer: CVL Consultants
Photography: Dino Tonn and Steven Thompson
Awards:
Gold Nugget Award of Merit - Kachina Estates - Residential Detached Collection of the Year

Company:
Handsome Salt - Interior Design
Location:
Malibu, CA
Fireplace:
Flare Fireplace
Size:
80"L x 16"H
Type:
Front Facing
Media:
Gray Rocks
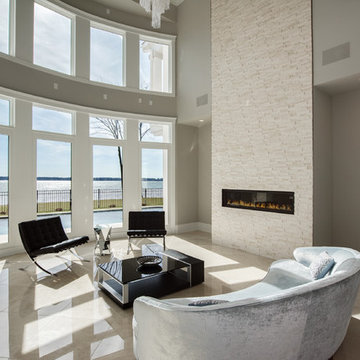
シャーロットにあるラグジュアリーな広いモダンスタイルのおしゃれなリビング (グレーの壁、大理石の床、吊り下げ式暖炉、石材の暖炉まわり、テレビなし、ベージュの床) の写真
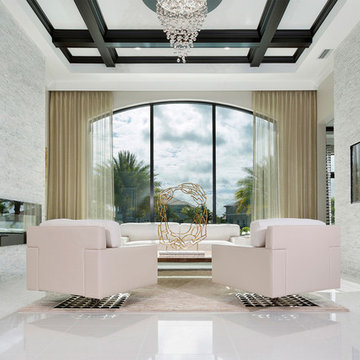
IBI Designs
マイアミにあるラグジュアリーな巨大なコンテンポラリースタイルのおしゃれなリビング (ベージュの壁、磁器タイルの床、吊り下げ式暖炉、石材の暖炉まわり、ベージュの床) の写真
マイアミにあるラグジュアリーな巨大なコンテンポラリースタイルのおしゃれなリビング (ベージュの壁、磁器タイルの床、吊り下げ式暖炉、石材の暖炉まわり、ベージュの床) の写真
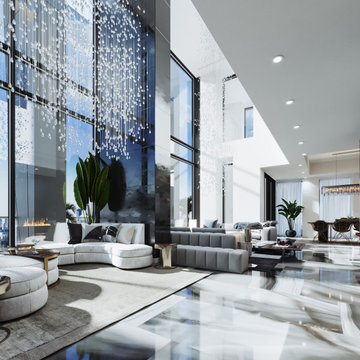
他の地域にあるラグジュアリーな巨大なコンテンポラリースタイルのおしゃれなリビング (白い壁、磁器タイルの床、吊り下げ式暖炉、石材の暖炉まわり、壁掛け型テレビ、ベージュの床) の写真
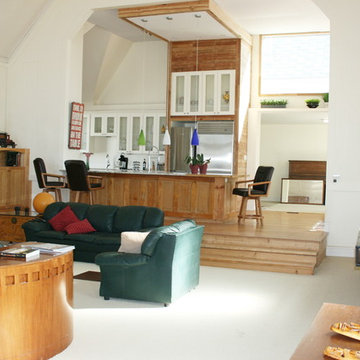
Raised kitchen on former altar platform. Sixteen and eighteen foot high ceilings. New upper clerestory window installed over new entry to foyer. Cast iron tractor seats added as whimsical decor. Shuffleboard added for recreational use. Douglas fir planking removed, re-planed and re-installed. Twelve foot island with granite counter tops and bamboo chopping block.
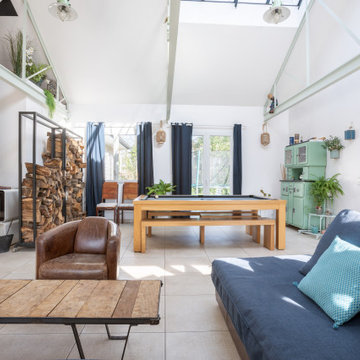
Création d'un grand salon pour remplacer une succession de petites pièces
ラグジュアリーな広いコンテンポラリースタイルのおしゃれなリビング (白い壁、セラミックタイルの床、吊り下げ式暖炉、金属の暖炉まわり、ベージュの床) の写真
ラグジュアリーな広いコンテンポラリースタイルのおしゃれなリビング (白い壁、セラミックタイルの床、吊り下げ式暖炉、金属の暖炉まわり、ベージュの床) の写真
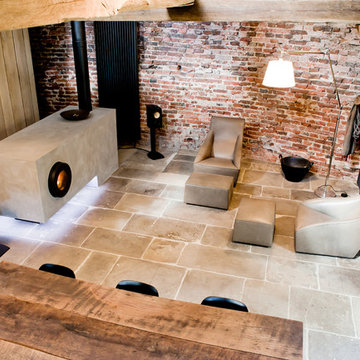
Blick vom oberen Arbeitsbereich
© Ofensetzerei Neugebauer Kaminmanufaktur
他の地域にあるラグジュアリーな小さなシャビーシック調のおしゃれなリビング (セラミックタイルの床、吊り下げ式暖炉、漆喰の暖炉まわり、ベージュの床) の写真
他の地域にあるラグジュアリーな小さなシャビーシック調のおしゃれなリビング (セラミックタイルの床、吊り下げ式暖炉、漆喰の暖炉まわり、ベージュの床) の写真
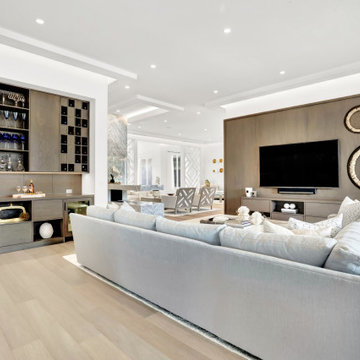
Designed for comfort and living with calm, this family room is the perfect place for family time.
マイアミにあるラグジュアリーな広いコンテンポラリースタイルのおしゃれなオープンリビング (白い壁、無垢フローリング、吊り下げ式暖炉、石材の暖炉まわり、埋込式メディアウォール、ベージュの床、格子天井) の写真
マイアミにあるラグジュアリーな広いコンテンポラリースタイルのおしゃれなオープンリビング (白い壁、無垢フローリング、吊り下げ式暖炉、石材の暖炉まわり、埋込式メディアウォール、ベージュの床、格子天井) の写真
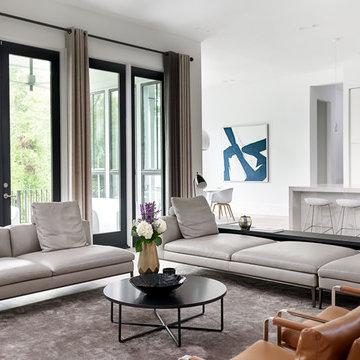
Lovely B&B Italia Leather sectional
ニューヨークにあるラグジュアリーな広いモダンスタイルのおしゃれなオープンリビング (白い壁、淡色無垢フローリング、吊り下げ式暖炉、漆喰の暖炉まわり、壁掛け型テレビ、ベージュの床) の写真
ニューヨークにあるラグジュアリーな広いモダンスタイルのおしゃれなオープンリビング (白い壁、淡色無垢フローリング、吊り下げ式暖炉、漆喰の暖炉まわり、壁掛け型テレビ、ベージュの床) の写真
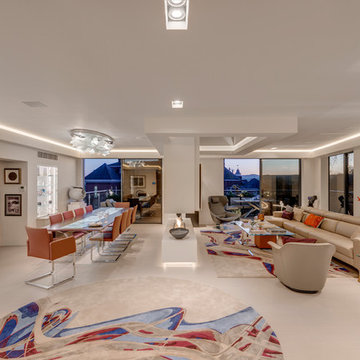
Richard Downer
We were winners in a limited architectural competition for the design of a stunning new penthouse apartment, described as one of the most sought after and prestigious new residential properties in Devon.
Our brief was to create an exceptional modern home of the highest design standards. Entrance into the living areas is through a huge glazed pivoting doorway with minimal profile glazing which allows natural daylight to spill into the entrance hallway and gallery which runs laterally through the apartment.
A huge glass skylight affords sky views from the living area, with a dramatic polished plaster fireplace suspended within it. Sliding glass doors connect the living spaces to the outdoor terrace, designed for both entertainment and relaxation with a planted green walls and water feature and soft lighting from contemporary lanterns create a spectacular atmosphere with stunning views over the city.
The design incorporates a number of the latest innovations in home automation and audio visual and lighting technologies including automated blinds, electro chromic glass, pop up televisions, picture lift mechanisms, lutron lighting controls to name a few.
The design of this outstanding modern apartment creates harmonised spaces using a minimal palette of materials and creates a vibrant, warm and unique home

Jack’s Point is Horizon Homes' new display home at the HomeQuest Village in Bella Vista in Sydney.
Inspired by architectural designs seen on a trip to New Zealand, we wanted to create a contemporary home that would sit comfortably in the streetscapes of the established neighbourhoods we regularly build in.
The gable roofline is bold and dramatic, but pairs well if built next to a traditional Australian home.
Throughout the house, the design plays with contemporary and traditional finishes, creating a timeless family home that functions well for the modern family.
On the ground floor, you’ll find a spacious dining, family lounge and kitchen (with butler’s pantry) leading onto a large, undercover alfresco and pool entertainment area. A real feature of the home is the magnificent staircase and screen, which defines a formal lounge area. There’s also a wine room, guest bedroom and, of course, a bathroom, laundry and mudroom.
The display home has a further four family bedrooms upstairs – the primary has a luxurious walk-in robe, en suite bathroom and a private balcony. There’s also a private upper lounge – a perfect place to relax with a book.
Like all of our custom designs, the display home was designed to maximise quality light, airflow and space for the block it was built on. We invite you to visit Jack’s Point and we hope it inspires some ideas for your own custom home.
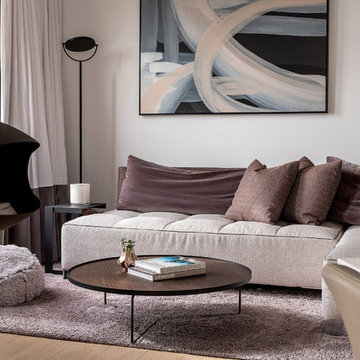
Cosy little living room with views to ceiling hung fireplace.
シドニーにあるラグジュアリーな小さなモダンスタイルのおしゃれなリビング (白い壁、淡色無垢フローリング、吊り下げ式暖炉、据え置き型テレビ、ベージュの床) の写真
シドニーにあるラグジュアリーな小さなモダンスタイルのおしゃれなリビング (白い壁、淡色無垢フローリング、吊り下げ式暖炉、据え置き型テレビ、ベージュの床) の写真
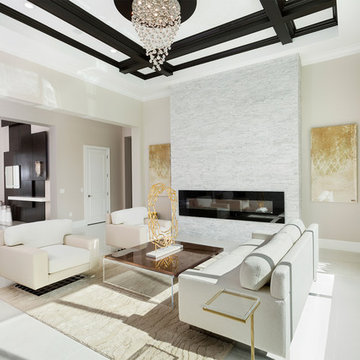
IBI Designs
マイアミにあるラグジュアリーな巨大なコンテンポラリースタイルのおしゃれなリビング (ベージュの壁、磁器タイルの床、吊り下げ式暖炉、石材の暖炉まわり、ベージュの床) の写真
マイアミにあるラグジュアリーな巨大なコンテンポラリースタイルのおしゃれなリビング (ベージュの壁、磁器タイルの床、吊り下げ式暖炉、石材の暖炉まわり、ベージュの床) の写真
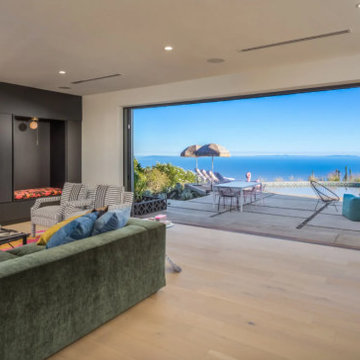
Company:
Handsome Salt - Interior Design
Location:
Malibu, CA
Fireplace:
Flare Fireplace
Size:
80"L x 16"H
Type:
Front Facing
Media:
Gray Rocks

他の地域にあるラグジュアリーな巨大なコンテンポラリースタイルのおしゃれなリビング (白い壁、磁器タイルの床、吊り下げ式暖炉、石材の暖炉まわり、壁掛け型テレビ、ベージュの床) の写真
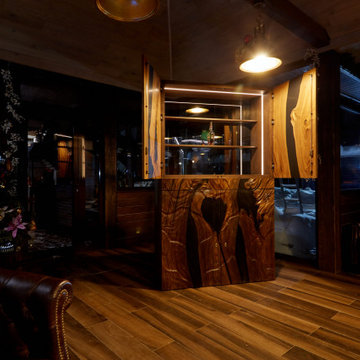
На фото дизайнерский винный шкаф, изготовленный из натурального массива: корпус - массив дуба, фасады - термированный ильм с полимером.
Корпус собран без единого самореза, все элементы соединены на "ласточкин хвост".
Фасады обработаны вручную под нежную шелковую вуаль, окутывающую массив.
Толщина фасадов 33мм.
Покрытие - натуральный масло-воск.
Фурнитура - BLUM.
Освещение - интегрированная диммируемая подсветка Arlight.
Авторский шкаф ручной работы от настоящих мебельных мастеров.
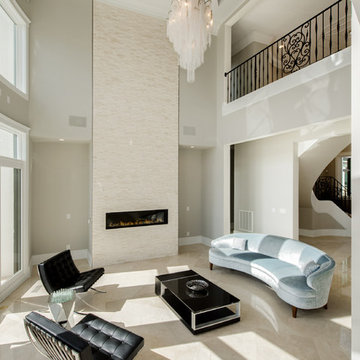
シャーロットにあるラグジュアリーな広いモダンスタイルのおしゃれなリビング (グレーの壁、大理石の床、吊り下げ式暖炉、石材の暖炉まわり、テレビなし、ベージュの床) の写真
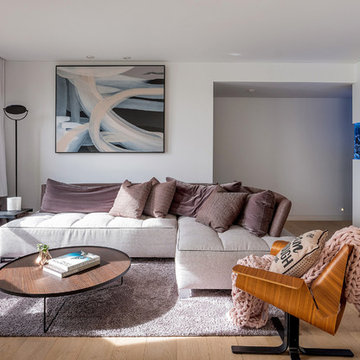
Cosy little living room with views to ceiling hung fireplace and a saltwater coral fish tank.
シドニーにあるラグジュアリーな小さなモダンスタイルのおしゃれなリビング (白い壁、淡色無垢フローリング、吊り下げ式暖炉、据え置き型テレビ、ベージュの床) の写真
シドニーにあるラグジュアリーな小さなモダンスタイルのおしゃれなリビング (白い壁、淡色無垢フローリング、吊り下げ式暖炉、据え置き型テレビ、ベージュの床) の写真
ラグジュアリーなリビング・居間 (吊り下げ式暖炉、ベージュの床) の写真
1




