絞り込み:
資材コスト
並び替え:今日の人気順
写真 1〜20 枚目(全 40 枚)
1/5

Our clients wanted the ultimate modern farmhouse custom dream home. They found property in the Santa Rosa Valley with an existing house on 3 ½ acres. They could envision a new home with a pool, a barn, and a place to raise horses. JRP and the clients went all in, sparing no expense. Thus, the old house was demolished and the couple’s dream home began to come to fruition.
The result is a simple, contemporary layout with ample light thanks to the open floor plan. When it comes to a modern farmhouse aesthetic, it’s all about neutral hues, wood accents, and furniture with clean lines. Every room is thoughtfully crafted with its own personality. Yet still reflects a bit of that farmhouse charm.
Their considerable-sized kitchen is a union of rustic warmth and industrial simplicity. The all-white shaker cabinetry and subway backsplash light up the room. All white everything complimented by warm wood flooring and matte black fixtures. The stunning custom Raw Urth reclaimed steel hood is also a star focal point in this gorgeous space. Not to mention the wet bar area with its unique open shelves above not one, but two integrated wine chillers. It’s also thoughtfully positioned next to the large pantry with a farmhouse style staple: a sliding barn door.
The master bathroom is relaxation at its finest. Monochromatic colors and a pop of pattern on the floor lend a fashionable look to this private retreat. Matte black finishes stand out against a stark white backsplash, complement charcoal veins in the marble looking countertop, and is cohesive with the entire look. The matte black shower units really add a dramatic finish to this luxurious large walk-in shower.
Photographer: Andrew - OpenHouse VC

Living room and dining area featuring black marble fireplace, wood mantle, open shelving, white cabinetry, gray countertops, wall-mounted TV, exposed wood beams, shiplap walls, hardwood flooring, and large black windows.
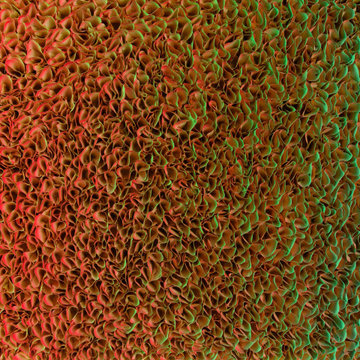
A beautiful artwork by artist Zhuang Hong Yi that reflects different colours depending on where you stand. It changes completely as you walk passed it.
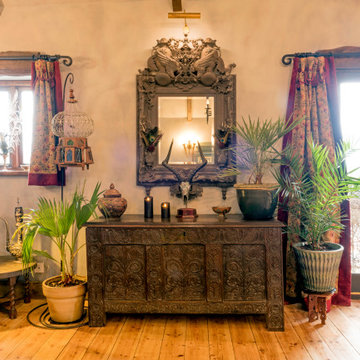
This is a shot of the living room area with a 1620 coffer, bespoke mirror, birdcage lighting and skull sculpture.
デヴォンにあるラグジュアリーな広いエクレクティックスタイルのおしゃれなリビング (グレーの壁、無垢フローリング、薪ストーブ、ベージュの床) の写真
デヴォンにあるラグジュアリーな広いエクレクティックスタイルのおしゃれなリビング (グレーの壁、無垢フローリング、薪ストーブ、ベージュの床) の写真
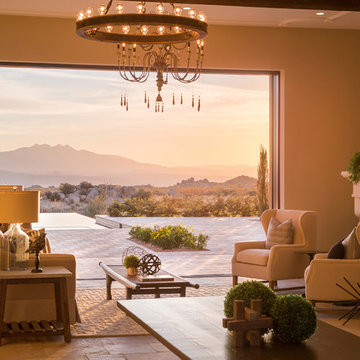
Cantabrica Estates is a private gated community located in North Scottsdale. Spec home available along with build-to-suit and incredible view lots.
For more information contact Vicki Kaplan at Arizona Best Real Estate
Spec Home Built By: LaBlonde Homes
Photography by: Leland Gebhardt
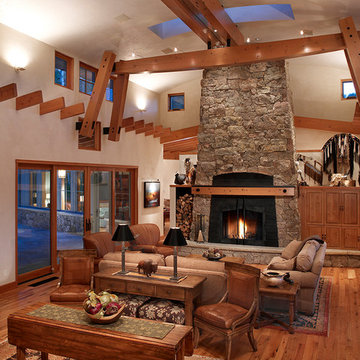
Intricate wood beam work on ceiling of living room and dining room.
デンバーにあるラグジュアリーな広いラスティックスタイルのおしゃれなLDK (ベージュの壁、標準型暖炉、石材の暖炉まわり、ベージュの床) の写真
デンバーにあるラグジュアリーな広いラスティックスタイルのおしゃれなLDK (ベージュの壁、標準型暖炉、石材の暖炉まわり、ベージュの床) の写真
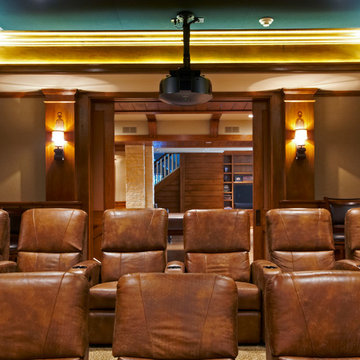
Jeff McNamara
ニューヨークにあるラグジュアリーな巨大なトラディショナルスタイルのおしゃれな独立型シアタールーム (ベージュの壁、プロジェクタースクリーン、ベージュの床) の写真
ニューヨークにあるラグジュアリーな巨大なトラディショナルスタイルのおしゃれな独立型シアタールーム (ベージュの壁、プロジェクタースクリーン、ベージュの床) の写真
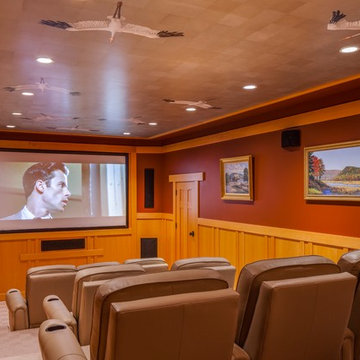
The "Cinema".
Brian Vanden Brink Photographer
ポートランド(メイン)にあるラグジュアリーな中くらいなトラディショナルスタイルのおしゃれな独立型シアタールーム (赤い壁、カーペット敷き、プロジェクタースクリーン、ベージュの床) の写真
ポートランド(メイン)にあるラグジュアリーな中くらいなトラディショナルスタイルのおしゃれな独立型シアタールーム (赤い壁、カーペット敷き、プロジェクタースクリーン、ベージュの床) の写真
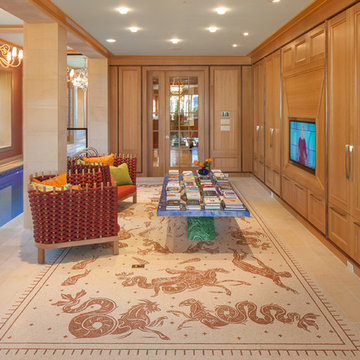
ボストンにあるラグジュアリーな広いトラディショナルスタイルのおしゃれなオープンリビング (ゲームルーム、茶色い壁、セラミックタイルの床、暖炉なし、埋込式メディアウォール、ベージュの床) の写真

Rustic living area featuring large stone fireplace, wood block mantle, travertine floors, vaulted wood ceilings with custom beams, stone wall.
ダラスにあるラグジュアリーな巨大なラスティックスタイルのおしゃれなリビング (ベージュの壁、トラバーチンの床、標準型暖炉、石材の暖炉まわり、壁掛け型テレビ、ベージュの床) の写真
ダラスにあるラグジュアリーな巨大なラスティックスタイルのおしゃれなリビング (ベージュの壁、トラバーチンの床、標準型暖炉、石材の暖炉まわり、壁掛け型テレビ、ベージュの床) の写真
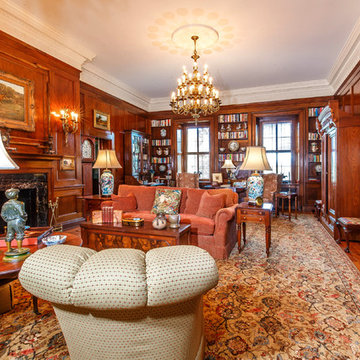
他の地域にあるラグジュアリーな広いトラディショナルスタイルのおしゃれなファミリールーム (ライブラリー、カーペット敷き、標準型暖炉、石材の暖炉まわり、ベージュの床) の写真

What fairy tale home isn't complete without your very own elevator? That's right, this home is all the more accessible for family members and visitors.
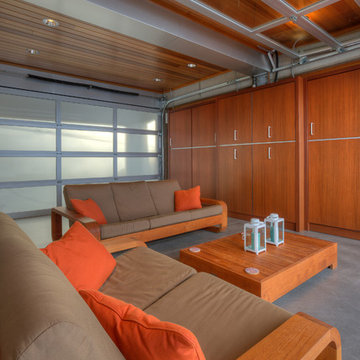
Lower level cabana. Photography by Lucas Henning.
シアトルにあるラグジュアリーな小さなモダンスタイルのおしゃれなオープンリビング (ベージュの壁、コンクリートの床、埋込式メディアウォール、ベージュの床) の写真
シアトルにあるラグジュアリーな小さなモダンスタイルのおしゃれなオープンリビング (ベージュの壁、コンクリートの床、埋込式メディアウォール、ベージュの床) の写真
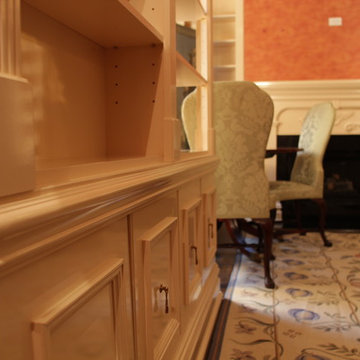
We were contracted to convert a Parlor into a federalist style library. The photos in this project are the before during and after shots of the project. For a video of the entire creation please go to http://www.youtube.com/watch?v=VRXvi-nqTl4
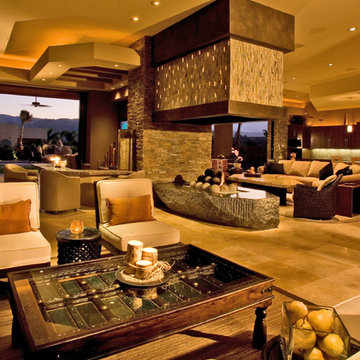
他の地域にあるラグジュアリーな巨大なコンテンポラリースタイルのおしゃれなリビング (ベージュの壁、トラバーチンの床、両方向型暖炉、石材の暖炉まわり、テレビなし、ベージュの床) の写真
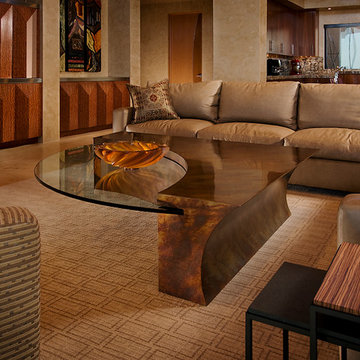
Contemporary coffee tables custom designed to fit the needs of our clients, add a new level of style and function to each space. These furniture pieces are made by artisan woodworkers and metal sculptors in Arizona.
Designed by Design Directives, LLC., who are based in Scottsdale and serving throughout Phoenix, Paradise Valley, Cave Creek, Carefree, and Sedona.
For more about Design Directives, click here: https://susanherskerasid.com/
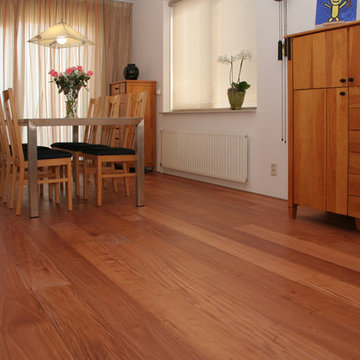
Die Landhausdiele in Ybyraro unterstreicht durch Ihre Farbe und feine Maserung den eleganten Charakter des Raums. Die Töne sind warm, aber nicht dominant...
Die Behandlung erfolgt in eigener Manufaktur. Mit dem legendären TUNG-Nussöl werden 5 (!) Schichten aufgetragen. Das bringt den besonderen Charakter des Holzes nochmal besser zum Ausdruck.
Der Boden ist dadurch extrem pflegeleicht und besteht den "Rotweintest" mit Bravour.
Die Behandlung erfolgt in eigener Manufaktur. Mit dem legendären TUNG-Nussöl werden 5 (!) Schichten aufgetragen. Das bringt den besonderen Charakter des Holzes nochmal besser zum Ausdruck.
Der Boden ist dadurch extrem pflegeleicht und besteht den "Rotweintest" mit Bravour.
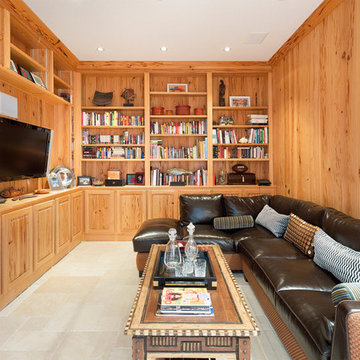
Family Room
マイアミにあるラグジュアリーな中くらいな地中海スタイルのおしゃれな独立型ファミリールーム (ライブラリー、ベージュの壁、トラバーチンの床、暖炉なし、壁掛け型テレビ、ベージュの床) の写真
マイアミにあるラグジュアリーな中くらいな地中海スタイルのおしゃれな独立型ファミリールーム (ライブラリー、ベージュの壁、トラバーチンの床、暖炉なし、壁掛け型テレビ、ベージュの床) の写真
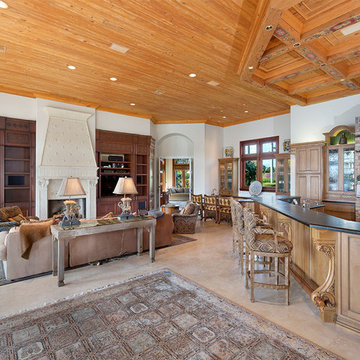
Living Room
マイアミにあるラグジュアリーな広いトラディショナルスタイルのおしゃれなオープンリビング (ベージュの壁、大理石の床、テレビなし、標準型暖炉、漆喰の暖炉まわり、ベージュの床) の写真
マイアミにあるラグジュアリーな広いトラディショナルスタイルのおしゃれなオープンリビング (ベージュの壁、大理石の床、テレビなし、標準型暖炉、漆喰の暖炉まわり、ベージュの床) の写真

World Renowned Architecture Firm Fratantoni Design created this beautiful home! They design home plans for families all over the world in any size and style. They also have in-house Interior Designer Firm Fratantoni Interior Designers and world class Luxury Home Building Firm Fratantoni Luxury Estates! Hire one or all three companies to design and build and or remodel your home!
ラグジュアリーな木目調のリビング・居間 (ベージュの床、ピンクの床) の写真
1



