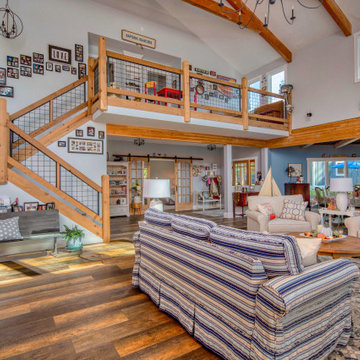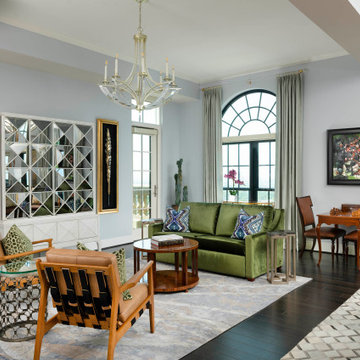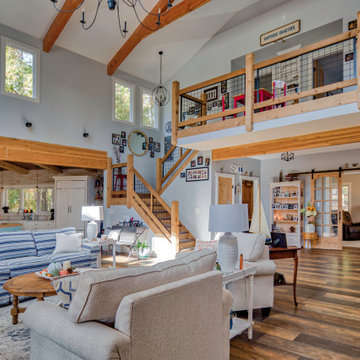絞り込み:
資材コスト
並び替え:今日の人気順
写真 1〜20 枚目(全 58 枚)
1/4

Living to the kitchen to dining room view.
ポートランドにあるラグジュアリーな巨大なカントリー風のおしゃれなLDK (ライブラリー、白い壁、クッションフロア、標準型暖炉、漆喰の暖炉まわり、据え置き型テレビ、茶色い床、表し梁) の写真
ポートランドにあるラグジュアリーな巨大なカントリー風のおしゃれなLDK (ライブラリー、白い壁、クッションフロア、標準型暖炉、漆喰の暖炉まわり、据え置き型テレビ、茶色い床、表し梁) の写真
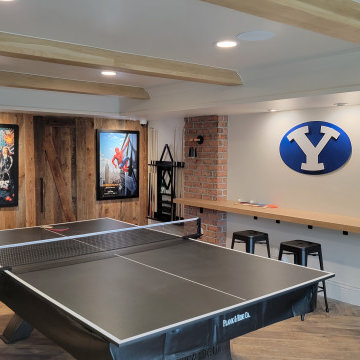
ソルトレイクシティにあるラグジュアリーな広いおしゃれな独立型ファミリールーム (ゲームルーム、白い壁、クッションフロア、テレビなし、表し梁、板張り壁) の写真
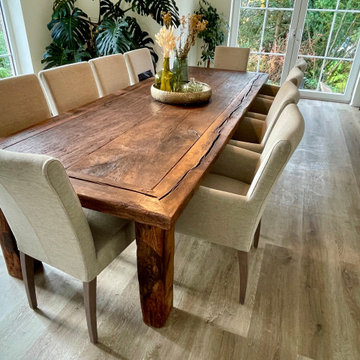
Der 80qm große Wohnraum ist in zwei Bereiche untergliedert: Esszimmer und Wohnbereich. Der 3m lang Holztisch wurde aus 300 Jahre alten Eichendielen nach meinem Entwurf angefertigt. Die 10 Stühle, die den Esstisch flankieren, haben wir nach Wünschen der Bauherren konfektionieren lassen. Das Design der großen Wohnwand entstammt auch meiner Feder und wurde von einem Schreiner maß gefertigt. Die integrierten tiefen Schubladen fassen Unmengen Spielzeug des jüngsten Hausbewohners. Bewusst haben wir uns für ein modulares Sofa entschieden, dass je nach Bedarf immer verändert werden kann. Auf dem anthrazit Bezugsstoff des Sofas sieht man die Haare der Katzen und es Hundes kaum. Wir haben uns für einen Pflegeleichten Stoff entschieden. Als Raumteiler fungiert eine wunderschöne Konsole aus Holz.
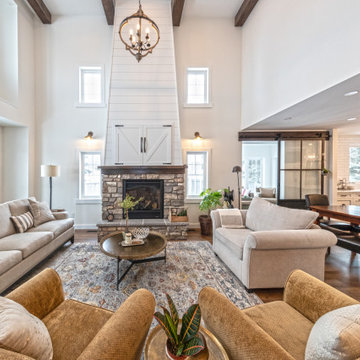
Take a look at the transformation of this 90's era home into a modern craftsman! We did a full interior and exterior renovation down to the studs on all three levels that included re-worked floor plans, new exterior balcony, movement of the front entry to the other street side, a beautiful new front porch, an addition to the back, and an addition to the garage to make it a quad. The inside looks gorgeous! Basically, this is now a new home!
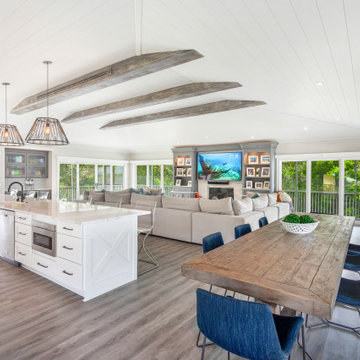
Coastal charm exudes from this space. The exposed beams, shiplap ceiling and flooring blend together in warmth. The Wellborn cabinets and beautiful quartz countertop are light and bright. This is a space for family and friends to gather.
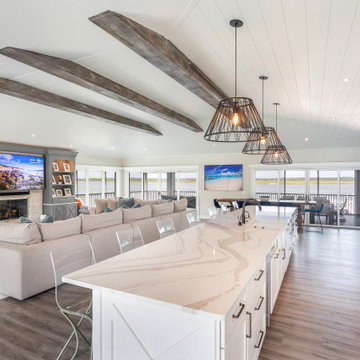
Coastal charm exudes from this space. The exposed beams, shiplap ceiling and flooring blend together in warmth. The Wellborn cabinets and beautiful quartz countertop are light and bright. This is a space for family and friends to gather.
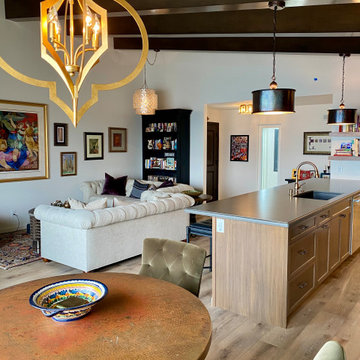
The open plan entry, kitchen, living, dining, with a whole wall of frameless folding doors highlighting the gorgeous harbor view is what dreams are made of. The space isn't large, but our design maximized every inch and brought the entire condo together. Our goal was to have a cohesive design throughout the whole house that was unique and special to our Client yet could be appreciated by anyone. Sparing no attention to detail, this Moroccan theme feels comfortable and fashionable all at the same time. The mixed metal finishes and warm wood cabinets and beams along with the sparkling backsplash and beautiful lighting and furniture pieces make this room a place to be remembered. Warm and inspiring, we don't want to leave this amazing space~
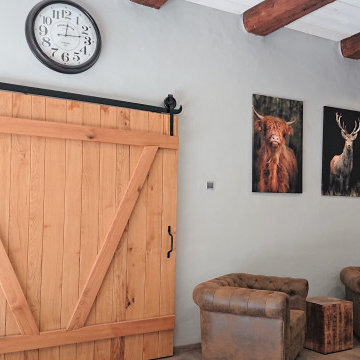
Es macht sich langsam. Die Sessel sind endlich angekommen.
ハノーファーにあるラグジュアリーな巨大なカントリー風のおしゃれなリビングロフト (グレーの壁、クッションフロア、茶色い床、表し梁、板張り壁) の写真
ハノーファーにあるラグジュアリーな巨大なカントリー風のおしゃれなリビングロフト (グレーの壁、クッションフロア、茶色い床、表し梁、板張り壁) の写真
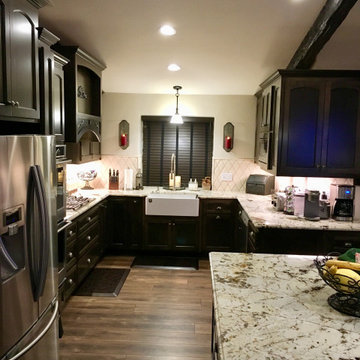
Significant remodel of four spaces originally separated by a wall and fireplace resulted in an expansive and truly Great Room suited to large gatherings as well as inviting dinners and family movie nights. The use of the space(s) was reimagined and rearranged including new access to an existing recreation room through a new arched doorway/hall with a curved niche. A new corner fireplace with stone facing anchors the new Living /Family Room. The Mediterranean-inspired aesthetic shows in the added beams, lighting fixture choices, the glass and scroll-work walk-in pantry door, light granite with earth-tone veining, and the deep, warm tones of the cabinetry, flooring, and furnishings. The kitchen now boasts a large island with ample seating, double wall ovens, built-in microwave, apronfront sink, and pull-out storage. Subtle arch details are repeated in wall niches and doorways.
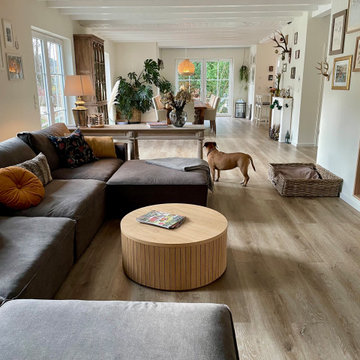
Der 80qm große Wohnraum ist in zwei Bereiche untergliedert: Esszimmer und Wohnbereich. Der 3m lang Holztisch wurde aus 300 Jahre alten Eichendielen nach meinem Entwurf angefertigt. Die 10 Stühle, die den Esstisch flankieren, haben wir nach Wünschen der Bauherren konfektionieren lassen. Das Design der großen Wohnwand entstammt auch meiner Feder und wurde von einem Schreiner maß gefertigt. Die integrierten tiefen Schubladen fassen Unmengen Spielzeug des jüngsten Hausbewohners. Bewusst haben wir uns für ein modulares Sofa entschieden, dass je nach Bedarf immer verändert werden kann. Auf dem anthrazit Bezugsstoff des Sofas sieht man die Haare der Katzen und es Hundes kaum. Wir haben uns für einen Pflegeleichten Stoff entschieden. Als Raumteiler fungiert eine wunderschöne Konsole aus Holz.
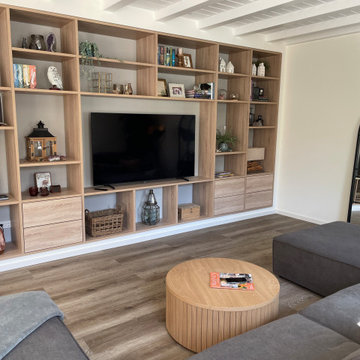
Der 80qm große Wohnraum ist in zwei Bereiche untergliedert: Esszimmer und Wohnbereich. Der 3m lang Holztisch wurde aus 300 Jahre alten Eichendielen nach meinem Entwurf angefertigt. Die 10 Stühle, die den Esstisch flankieren, haben wir nach Wünschen der Bauherren konfektionieren lassen. Das Design der großen Wohnwand entstammt auch meiner Feder und wurde von einem Schreiner maß gefertigt. Die integrierten tiefen Schubladen fassen Unmengen Spielzeug des jüngsten Hausbewohners. Bewusst haben wir uns für ein modulares Sofa entschieden, dass je nach Bedarf immer verändert werden kann. Auf dem anthrazit Bezugsstoff des Sofas sieht man die Haare der Katzen und es Hundes kaum. Wir haben uns für einen Pflegeleichten Stoff entschieden. Als Raumteiler fungiert eine wunderschöne Konsole aus Holz.
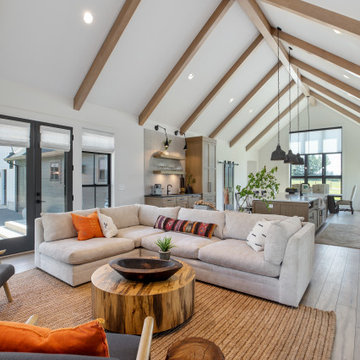
Living to the kitchen to dining room view.
ポートランドにあるラグジュアリーな巨大なカントリー風のおしゃれなLDK (ライブラリー、白い壁、クッションフロア、標準型暖炉、漆喰の暖炉まわり、据え置き型テレビ、茶色い床、表し梁) の写真
ポートランドにあるラグジュアリーな巨大なカントリー風のおしゃれなLDK (ライブラリー、白い壁、クッションフロア、標準型暖炉、漆喰の暖炉まわり、据え置き型テレビ、茶色い床、表し梁) の写真
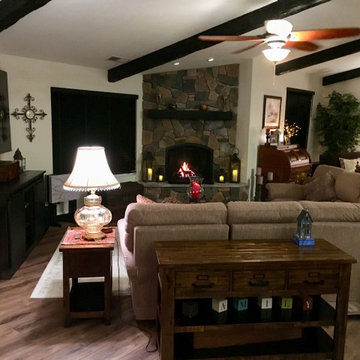
Significant remodel of four spaces originally separated by a wall and fireplace resulted in an expansive and truly Great Room suited to large gatherings as well as inviting dinners and family movie nights. The use of the space(s) was reimagined and rearranged including new access to an existing recreation room through a new arched doorway/hall with a curved niche. A new corner fireplace with stone facing anchors the new Living /Family Room. The Mediterranean-inspired aesthetic shows in the added beams, lighting fixture choices, the glass and scroll-work walk-in pantry door, light granite with earth-tone veining, and the deep, warm tones of the cabinetry, flooring, and furnishings. The kitchen now boasts a large island with ample seating, double wall ovens, built-in microwave, apronfront sink, and pull-out storage. Subtle arch details are repeated in wall niches and doorways.
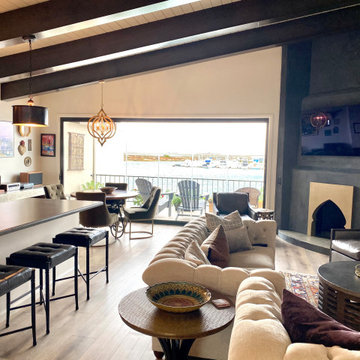
The open plan entry, kitchen, living, dining, with a whole wall of frameless folding doors highlighting the gorgeous harbor view is what dreams are made of. The space isn't large, but our design maximized every inch and brought the entire condo together. Our goal was to have a cohesive design throughout the whole house that was unique and special to our Client yet could be appreciated by anyone. Sparing no attention to detail, this Moroccan theme feels comfortable and fashionable all at the same time. The mixed metal finishes and warm wood cabinets and beams along with the sparkling backsplash and beautiful lighting and furniture pieces make this room a place to be remembered. Warm and inspiring, we don't want to leave this amazing space~
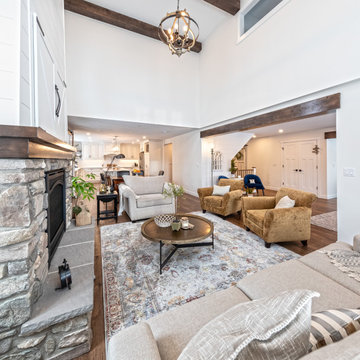
Take a look at the transformation of this 90's era home into a modern craftsman! We did a full interior and exterior renovation down to the studs on all three levels that included re-worked floor plans, new exterior balcony, movement of the front entry to the other street side, a beautiful new front porch, an addition to the back, and an addition to the garage to make it a quad. The inside looks gorgeous! Basically, this is now a new home!
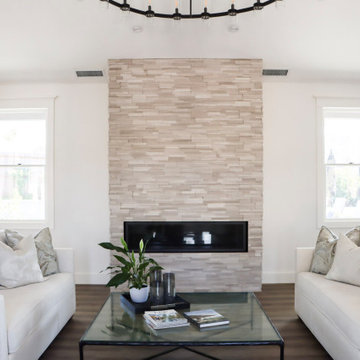
Beautiful stone fireplace in the living room of this stunning modern farmhouse home in Riebli Valley
サンフランシスコにあるラグジュアリーな広いカントリー風のおしゃれな応接間 (白い壁、クッションフロア、標準型暖炉、石材の暖炉まわり、テレビなし、白い床、表し梁) の写真
サンフランシスコにあるラグジュアリーな広いカントリー風のおしゃれな応接間 (白い壁、クッションフロア、標準型暖炉、石材の暖炉まわり、テレビなし、白い床、表し梁) の写真
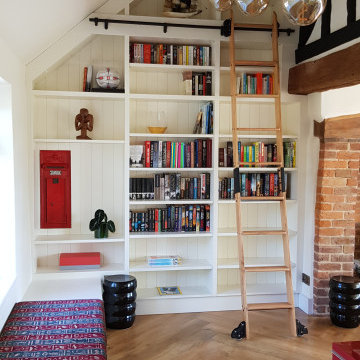
The works included a comprehensive refurbishment of the ground floor sitting room, first floor bedroom and ensuite.
Underfloor heating was introduced to the grd floor together with an upgraded wood burning stove and traditioanl column radiators installed to the bedroom area. Bespoke open library shelving, with additional closed stogae and TV furniture was designed and installed, Oak finish herringbone plank flooring to the ground floor and carpet laid over acosutic matting to the bedroom.
ラグジュアリーなリビング・居間 (表し梁、クッションフロア) の写真
1




