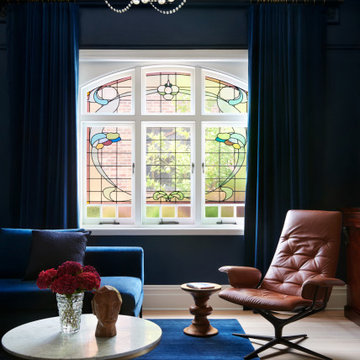絞り込み:
資材コスト
並び替え:今日の人気順
写真 1〜20 枚目(全 33 枚)
1/4

We love this living room featuring exposed beams, double doors and wood floors!
フェニックスにあるラグジュアリーな巨大なおしゃれなリビング (白い壁、無垢フローリング、標準型暖炉、石材の暖炉まわり、壁掛け型テレビ、茶色い床、格子天井、パネル壁) の写真
フェニックスにあるラグジュアリーな巨大なおしゃれなリビング (白い壁、無垢フローリング、標準型暖炉、石材の暖炉まわり、壁掛け型テレビ、茶色い床、格子天井、パネル壁) の写真

A dream home in every aspect, we resurfaced the pool and patio and focused on the indoor/outdoor living that makes Palm Beach luxury homes so desirable. This gorgeous 6000-square-foot waterfront estate features innovative design and luxurious details that blend seamlessly alongside comfort, warmth, and a lot of whimsy.
Our clients wanted a home that catered to their gregarious lifestyle which inspired us to make some nontraditional choices.
Opening a wall allowed us to install an eye-catching 360-degree bar that serves as a focal point within the open concept, delivering on the clients' desire for a home designed for fun and relaxation.
The wine cellar in the entryway is as much a bold design statement as it is a high-end lifestyle feature. It now lives where an expected coat closet once resided! Next, we eliminated the dining room entirely, turning it into a pool room while still providing plenty of seating throughout the expansive first floor.
Our clients’ lively personality is shown in many of the details of this complete transformation, inside and out.

ワシントンD.C.にあるラグジュアリーな広いトラディショナルスタイルのおしゃれなリビング (石材の暖炉まわり、格子天井、テレビなし、濃色無垢フローリング、標準型暖炉、マルチカラーの床、羽目板の壁) の写真
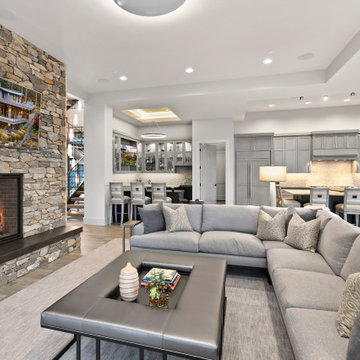
シアトルにあるラグジュアリーな巨大なおしゃれなオープンリビング (ホームバー、グレーの壁、無垢フローリング、標準型暖炉、石材の暖炉まわり、壁掛け型テレビ、格子天井) の写真
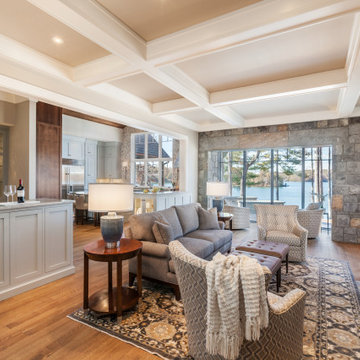
他の地域にあるラグジュアリーな広いトランジショナルスタイルのおしゃれなオープンリビング (ホームバー、ベージュの壁、無垢フローリング、標準型暖炉、石材の暖炉まわり、埋込式メディアウォール、茶色い床、格子天井) の写真
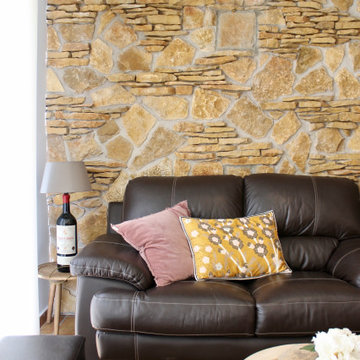
アリカンテにあるラグジュアリーな広いコンテンポラリースタイルのおしゃれなオープンリビング (ホームバー、マルチカラーの壁、セラミックタイルの床、薪ストーブ、金属の暖炉まわり、壁掛け型テレビ、オレンジの床、格子天井、レンガ壁) の写真
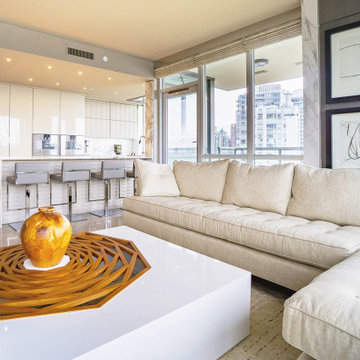
バンクーバーにあるラグジュアリーな中くらいなコンテンポラリースタイルのおしゃれなリビング (白い壁、セラミックタイルの床、標準型暖炉、木材の暖炉まわり、埋込式メディアウォール、グレーの床、格子天井、板張り壁、白い天井) の写真
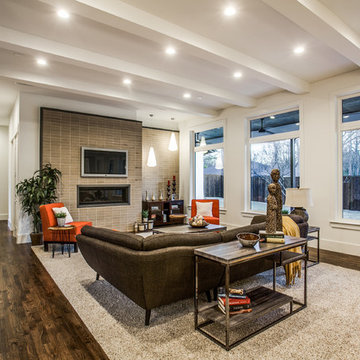
Welcome to the inviting living room, where a sleek ribbon fireplace serves as the focal point, complemented by a wall-mounted TV for entertainment. The layered brick veneer adds texture and charm, while a coffered ceiling adds architectural interest. Three oversized floor-to-ceiling windows flood the space with natural light, enhancing the beauty of the dark gorgeous hardwood floors. An area rug anchors the seating area, while a lighting array creates a warm and welcoming ambiance.
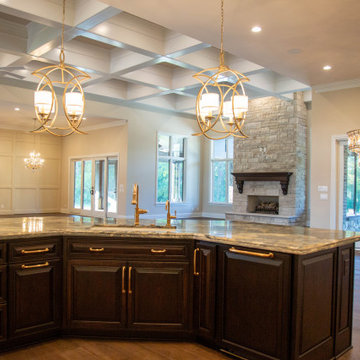
The expansive first floor living area is designed in an open format with the living, entertaining, kitchen, and dining areas blending seamlessly.
インディアナポリスにあるラグジュアリーな巨大なトランジショナルスタイルのおしゃれなリビング (ベージュの壁、ラミネートの床、標準型暖炉、石材の暖炉まわり、壁掛け型テレビ、茶色い床、格子天井) の写真
インディアナポリスにあるラグジュアリーな巨大なトランジショナルスタイルのおしゃれなリビング (ベージュの壁、ラミネートの床、標準型暖炉、石材の暖炉まわり、壁掛け型テレビ、茶色い床、格子天井) の写真
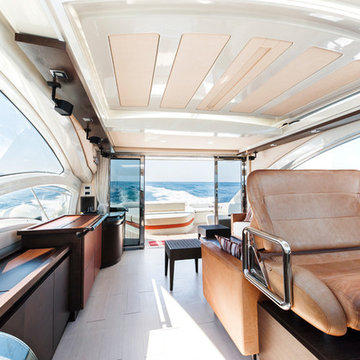
Vista ponte principale | Main deck view
他の地域にあるラグジュアリーな広いモダンスタイルのおしゃれなリビング (白い壁、淡色無垢フローリング、内蔵型テレビ、ベージュの床、格子天井) の写真
他の地域にあるラグジュアリーな広いモダンスタイルのおしゃれなリビング (白い壁、淡色無垢フローリング、内蔵型テレビ、ベージュの床、格子天井) の写真
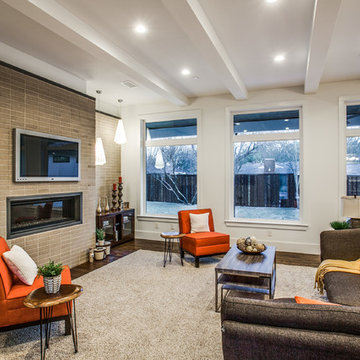
Welcome to the inviting living room, where a sleek ribbon fireplace serves as the focal point, complemented by a wall-mounted TV for entertainment. The layered brick veneer adds texture and charm, while a coffered ceiling adds architectural interest. Three oversized floor-to-ceiling windows flood the space with natural light, enhancing the beauty of the dark gorgeous hardwood floors. An area rug anchors the seating area, while a lighting array creates a warm and welcoming ambiance.
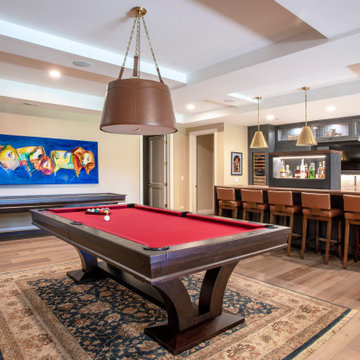
This spacious, elegant bar has a cabinet for all of its liquor that moves up and down out of the bar cabinet and countertop. This allow you more storage space, yet a slick way to serve drinks right from the bar.

This project is a refurbishment of a listed building, and conversion from office use to boutique hotel.
A challenging scheme which requires careful consideration of an existing heritage asset while introducing a contemporary feel and aesthetic.
As a former council owned office building, Group D assisted the developer in their bid to acquire the building and the project is ongoing with the target of opening in late 2023.
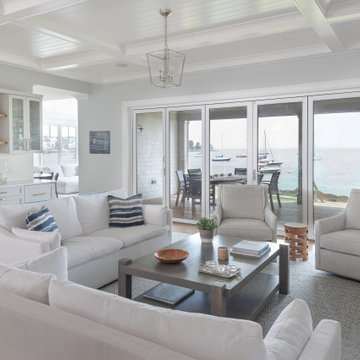
Nana Wall folding Glass doors opening to covered porch
ニューヨークにあるラグジュアリーな広いビーチスタイルのおしゃれなリビングのホームバー (グレーの壁、淡色無垢フローリング、標準型暖炉、石材の暖炉まわり、壁掛け型テレビ、茶色い床、格子天井) の写真
ニューヨークにあるラグジュアリーな広いビーチスタイルのおしゃれなリビングのホームバー (グレーの壁、淡色無垢フローリング、標準型暖炉、石材の暖炉まわり、壁掛け型テレビ、茶色い床、格子天井) の写真
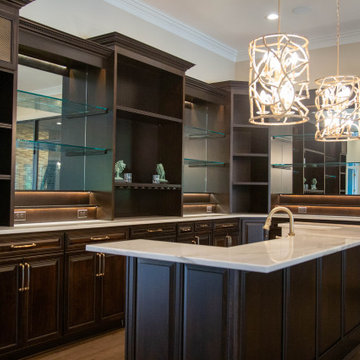
The expansive first floor living area is designed in an open format with the living, entertaining, kitchen, and dining areas blending seamlessly.
インディアナポリスにあるラグジュアリーな巨大なトランジショナルスタイルのおしゃれなリビング (ベージュの壁、ラミネートの床、標準型暖炉、石材の暖炉まわり、壁掛け型テレビ、茶色い床、格子天井) の写真
インディアナポリスにあるラグジュアリーな巨大なトランジショナルスタイルのおしゃれなリビング (ベージュの壁、ラミネートの床、標準型暖炉、石材の暖炉まわり、壁掛け型テレビ、茶色い床、格子天井) の写真
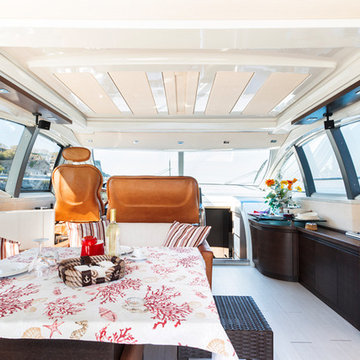
Salone del ponte principale | Main deck living area
他の地域にあるラグジュアリーな広いモダンスタイルのおしゃれなリビング (白い壁、淡色無垢フローリング、内蔵型テレビ、ベージュの床、格子天井) の写真
他の地域にあるラグジュアリーな広いモダンスタイルのおしゃれなリビング (白い壁、淡色無垢フローリング、内蔵型テレビ、ベージュの床、格子天井) の写真
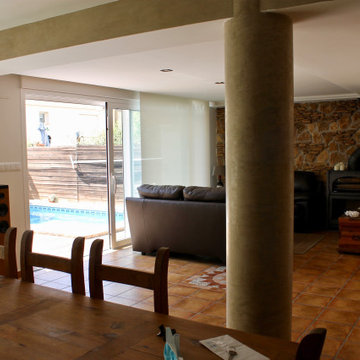
アリカンテにあるラグジュアリーな広いコンテンポラリースタイルのおしゃれなオープンリビング (ホームバー、マルチカラーの壁、セラミックタイルの床、薪ストーブ、金属の暖炉まわり、壁掛け型テレビ、オレンジの床、格子天井、レンガ壁) の写真
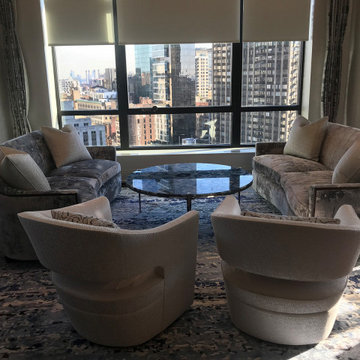
The open floor plan connecting the kitchen dinette, dining room, bar, living room and den creates an amazing space visually. The entire area is open to all the beauty our city can offer with views from every angle.
Having distinctive light fixtures define each space instead of walls helped create the entertaining atmosphere while defining each “room”.
The wall covering materials and colors that run throughout the open living area creates a pleasing backdrop to the eclectic curvature of the bar area, coffered ceilings, beautiful light fixtures and furnishings.
The lighting was thoughtfully planned in respect to overall lighting as well as task lighting in the kitchen and bar area.
Natural light washed over the apartment in many different shades throughout the day.
Drapes in pockets and roller shades were installed to have maximum control over the natural light.
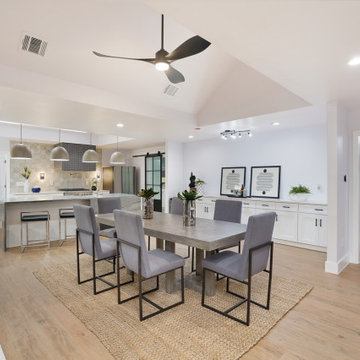
When we started the project we knew we wanted one thing to be the focal point of the home and that was the kitchen. Opening up the space meant we had to fill it in and make it exciting so we added the 9 ft island with three sides waterfall, pitched the ceiling by the chimney, and added a dramatic cake ceiling in the kitchen. Every light piece was subtle, yet stood out in its own way making this THE entertainers home.
ラグジュアリーなリビング・居間 (格子天井、ホームバー) の写真
1




