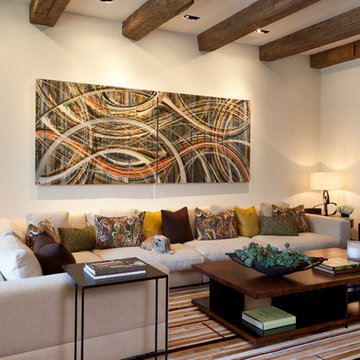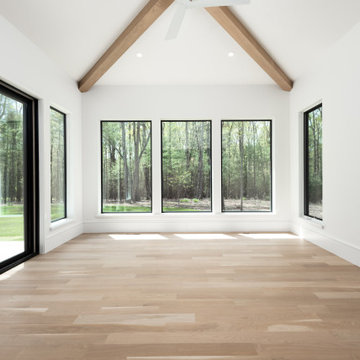絞り込み:
資材コスト
並び替え:今日の人気順
写真 1〜20 枚目(全 616 枚)
1/4

A simple yet beautiful looking Living room design. A sofa in centre. Eights pantings on background wall. Hanging lights makes the room more elegant
他の地域にあるラグジュアリーな中くらいなモダンスタイルのおしゃれなリビング (グレーの壁、大理石の床、暖炉なし、茶色い床、壁紙、テレビなし、板張り天井) の写真
他の地域にあるラグジュアリーな中くらいなモダンスタイルのおしゃれなリビング (グレーの壁、大理石の床、暖炉なし、茶色い床、壁紙、テレビなし、板張り天井) の写真

サリーにあるラグジュアリーな広いトランジショナルスタイルのおしゃれなリビング (カーペット敷き、標準型暖炉、石材の暖炉まわり、壁掛け型テレビ、格子天井) の写真

シカゴにあるラグジュアリーな広いトランジショナルスタイルのおしゃれな独立型ファミリールーム (白い壁、標準型暖炉、レンガの暖炉まわり、壁掛け型テレビ、グレーの床、三角天井) の写真

Our clients had just purchased this house and had big dreams to make it their own. We started by taking out almost three thousand square feet of tile and replacing it with an updated wood look tile. That, along with new paint and trim made the biggest difference in brightening up the space and bringing it into the current style.
This home’s largest project was the master bathroom. We took what used to be the master bathroom and closet and combined them into one large master ensuite. Our clients’ style was clean, natural and luxurious. We created a large shower with a custom niche, frameless glass, and a full shower system. The quartz bench seat and the marble picket tiles elevated the design and combined nicely with the champagne bronze fixtures. The freestanding tub was centered under a beautiful clear window to let the light in and brighten the room. A completely custom vanity was made to fit our clients’ needs with two sinks, a makeup vanity, upper cabinets for storage, and a pull-out accessory drawer. The end result was a completely custom and beautifully functional space that became a restful retreat for our happy clients.
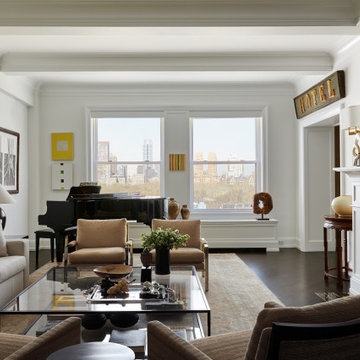
Living Room
ニューヨークにあるラグジュアリーな広いトランジショナルスタイルのおしゃれなリビング (白い壁、濃色無垢フローリング、茶色い床、格子天井、白い天井) の写真
ニューヨークにあるラグジュアリーな広いトランジショナルスタイルのおしゃれなリビング (白い壁、濃色無垢フローリング、茶色い床、格子天井、白い天井) の写真

ロサンゼルスにあるラグジュアリーな小さなコンテンポラリースタイルのおしゃれなリビング (白い壁、暖炉なし、壁掛け型テレビ、茶色い床、三角天井、無垢フローリング) の写真

ボストンにあるラグジュアリーな中くらいなトランジショナルスタイルのおしゃれな独立型ファミリールーム (ライブラリー、グレーの壁、濃色無垢フローリング、標準型暖炉、石材の暖炉まわり、壁掛け型テレビ、青い床、折り上げ天井、壁紙) の写真

シドニーにあるラグジュアリーな中くらいなコンテンポラリースタイルのおしゃれな独立型ファミリールーム (ライブラリー、茶色い壁、塗装フローリング、標準型暖炉、石材の暖炉まわり、埋込式メディアウォール、ベージュの床、折り上げ天井) の写真

ニューヨークにあるラグジュアリーな広いトラディショナルスタイルのおしゃれな独立型リビング (グレーの壁、無垢フローリング、標準型暖炉、レンガの暖炉まわり、壁掛け型テレビ、茶色い床、格子天井) の写真

This room overlooking the lake was deemed as the "ladies lounge." A soothing green (Benjamin Moore Silken Pine) is on the walls with a three-dimensional relief hand applied to the window wall with cascading cherry blossom branches.
Sofa and chairs by Tomlinson, coffee table and bookcase by Theodore Alexander, vintage Italian small chests, and ombre green glass table by Mitchell Gold Co. Carpet is Nourison Stardust Aurora Broadloom Carpet in Feather.

Ce projet de plus de 150 m2 est né par l'unification de deux appartements afin d'accueillir une grande famille. Le défi est alors de concevoir un lieu confortable pour les grands et les petits, un lieu de convivialité pour tous, en somme un vrai foyer chaleureux au cœur d'un des plus anciens quartiers de la ville.
Le volume sous la charpente est généreusement exploité pour réaliser un espace ouvert et modulable, la zone jour.
Elle est composée de trois espaces distincts tout en étant liés les uns aux autres par une grande verrière structurante réalisée en chêne. Le séjour est le lieu où se retrouve la famille, où elle accueille, en lien avec la cuisine pour la préparation des repas, mais aussi avec la salle d’étude pour surveiller les devoirs des quatre petits écoliers. Elle pourra évoluer en salle de jeux, de lecture ou de salon annexe.
Photographe Lucie Thomas

Condo Remodeling in Westwood CA
ロサンゼルスにあるラグジュアリーな小さなコンテンポラリースタイルのおしゃれな独立型ファミリールーム (大理石の床、両方向型暖炉、石材の暖炉まわり、ベージュの床、格子天井、壁紙) の写真
ロサンゼルスにあるラグジュアリーな小さなコンテンポラリースタイルのおしゃれな独立型ファミリールーム (大理石の床、両方向型暖炉、石材の暖炉まわり、ベージュの床、格子天井、壁紙) の写真

サンタバーバラにあるラグジュアリーな広い地中海スタイルのおしゃれなリビング (ベージュの壁、無垢フローリング、標準型暖炉、漆喰の暖炉まわり、テレビなし、茶色い床、表し梁、三角天井) の写真

A dark living room was transformed into a cosy and inviting relaxing living room. The wooden panels were painted with the client's favourite colour and display their favourite pieces of art. The colour was inspired by the original Delft blue tiles of the fireplace.

This formal living room is located in East Avenue mansion in a Preservation District. It has beautiful architectural details and I choose to leave the chandelier in place. I wanted to use elegant and contemporary furniture and showcase our local contemporary artists including furniture from Wendell Castle. The wing chair in the background was in the house and I choose to have a slip cover made for it and juxtapose it next to a very contemporary Wendell Castle side table that has an amazing crackle finish

Club Room with Exposed Wood Beams and Tray Ceiling Details.
ナッシュビルにあるラグジュアリーな広いカントリー風のおしゃれな独立型ファミリールーム (ゲームルーム、壁掛け型テレビ、表し梁、塗装板張りの壁) の写真
ナッシュビルにあるラグジュアリーな広いカントリー風のおしゃれな独立型ファミリールーム (ゲームルーム、壁掛け型テレビ、表し梁、塗装板張りの壁) の写真
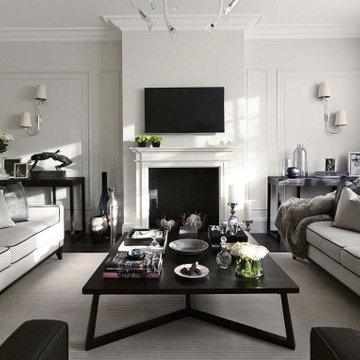
This is an example of a traditional luxury living room in London, with a fireplace.
ロンドンにあるラグジュアリーな広いトラディショナルスタイルのおしゃれなリビング (白い壁、濃色無垢フローリング、標準型暖炉、レンガの暖炉まわり、壁掛け型テレビ、茶色い床、羽目板の壁、白い天井) の写真
ロンドンにあるラグジュアリーな広いトラディショナルスタイルのおしゃれなリビング (白い壁、濃色無垢フローリング、標準型暖炉、レンガの暖炉まわり、壁掛け型テレビ、茶色い床、羽目板の壁、白い天井) の写真
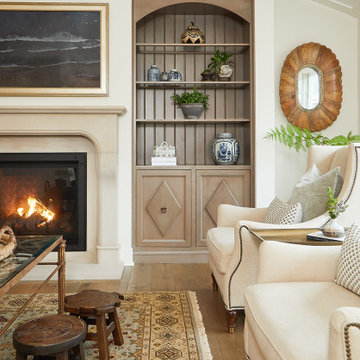
In this French country inspired living room, stunning built-ins flank the fireplace. These beautiful bookcases show off the design range custom cabinetry permits.
Cabinetry: Grabill Cabinets,
Builder: Ron Wassenaar,
Interior Designer: Diane Hasso Studios,
Photography: Ashley Avila Photography
ラグジュアリーな独立型リビング (全タイプの天井の仕上げ) の写真
1




