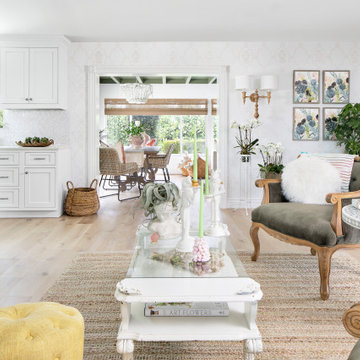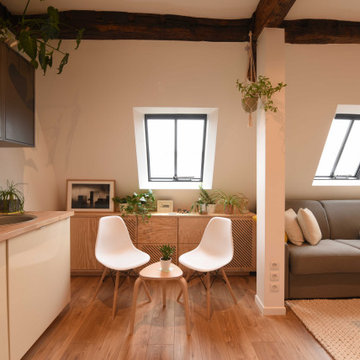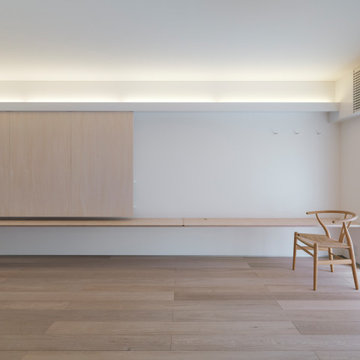リビング (白い壁、壁紙) の写真
絞り込み:
資材コスト
並び替え:今日の人気順
写真 141〜160 枚目(全 4,046 枚)
1/3
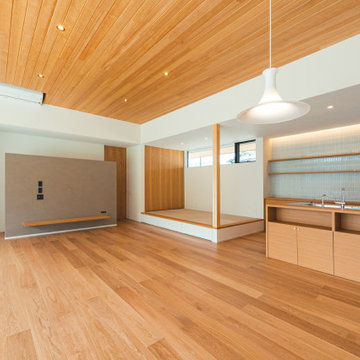
自然と共に暮らす家-和モダンの平屋
木造・平屋、和モダンの一戸建て住宅。
田園風景の中で、「建築・デザイン」×「自然・アウトドア」が融合し、「豊かな暮らし」を実現する住まいです。
他の地域にある和モダンなおしゃれなLDK (白い壁、無垢フローリング、壁掛け型テレビ、茶色い床、板張り天井、壁紙、吹き抜け) の写真
他の地域にある和モダンなおしゃれなLDK (白い壁、無垢フローリング、壁掛け型テレビ、茶色い床、板張り天井、壁紙、吹き抜け) の写真
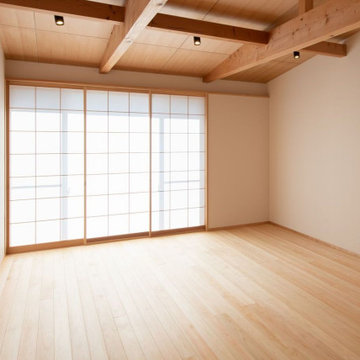
床は桧無垢フローリングオイル拭き取り仕上げ、天井は松合板オイル拭き取り仕上げ、壁はビニールクロス貼りです。冬の開口部の寒さ対策に「障子」を入れ結果、光が淡く拡散されて「穏やかな光に包まれたリビング」となりました。
他の地域にある高級な中くらいなアジアンスタイルのおしゃれなLDK (白い壁、淡色無垢フローリング、据え置き型テレビ、ベージュの床、板張り天井、壁紙) の写真
他の地域にある高級な中くらいなアジアンスタイルのおしゃれなLDK (白い壁、淡色無垢フローリング、据え置き型テレビ、ベージュの床、板張り天井、壁紙) の写真
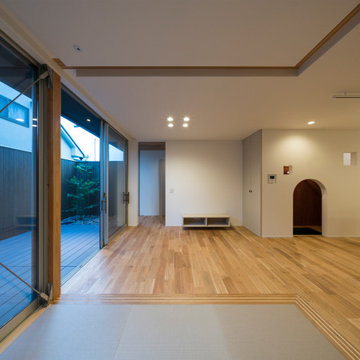
外観は、黒いBOXの手前にと木の壁を配したような構成としています。
木製ドアを開けると広々とした玄関。
正面には坪庭、右側には大きなシュークロゼット。
リビングダイニングルームは、大開口で屋外デッキとつながっているため、実際よりも広く感じられます。
100㎡以下のコンパクトな空間ですが、廊下などの移動空間を省略することで、リビングダイニングが少しでも広くなるようプランニングしています。
屋外デッキは、高い塀で外部からの視線をカットすることでプライバシーを確保しているため、のんびりくつろぐことができます。
家の名前にもなった『COCKPIT』と呼ばれる操縦席のような部屋は、いったん入ると出たくなくなる、超コンパクト空間です。
リビングの一角に設けたスタディコーナー、コンパクトな家事動線などを工夫しました。
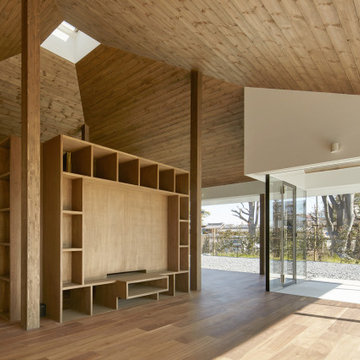
(C) Forward Stroke Inc.
他の地域にある小さなモダンスタイルのおしゃれなLDK (ライブラリー、白い壁、合板フローリング、据え置き型テレビ、茶色い床、塗装板張りの天井、壁紙) の写真
他の地域にある小さなモダンスタイルのおしゃれなLDK (ライブラリー、白い壁、合板フローリング、据え置き型テレビ、茶色い床、塗装板張りの天井、壁紙) の写真
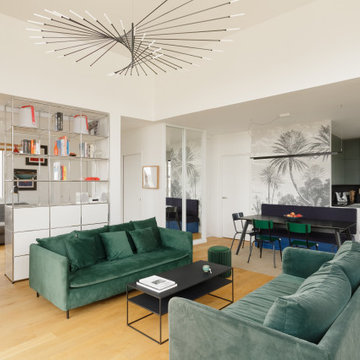
Espace ouvert et multi fonctionnel
A l'arrière de l'espace salon et cerné par les circulations vous apercevez un espace dont le programme était multiple : écran avec vidéo projecteur, canapé lit pour invités, bibliothéque pour livres et dossiers.
Nous avons guidé nos clients dans le choix, du mobilier (standard ou en semi-sur-mesure), de son implantation et dans l'harmonie des couleurs. L'éclairage n'a pas été oublié pour bien se répartir avec efficacité dans cet espace atypique ou hauteurs sous-plafond et usages sont multiples.
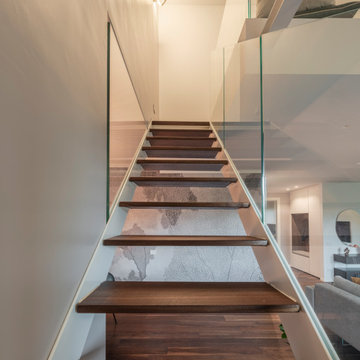
Ecco a la scala in ferro e vetro con gradini in legno di noce Americano di Cadorin. Dietro si vede la carta da parati di Glamora della zona pranzo.
Foto di Simone Marulli
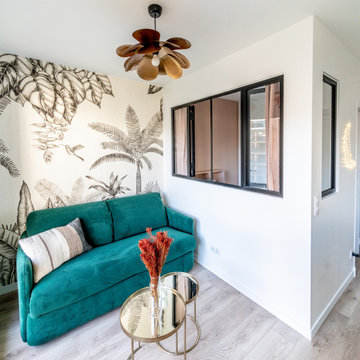
Le séjour fait face à la cuisine ouverte et donne une perspective sur le coin nuit également. Le papier peint, fresque Ipanema de chez Casamance, offre de la profondeur à la pièce. Le canapé, en velours vert émeraude, apporte une touche de couleur à l'ensemble. Les tables gigognes de chez Zara sont assorties au plafonnier en métal doré de chez Caravane. Le tout apporte une touche raffinée au séjour.

Das Wohnzimmer ist in warmen Gewürztönen und die Bilderwand in Petersburger Hängung „versteckt“ den TV, ebenfalls holzgerahmt. Die weisse Paneelwand verbindet beide Bereiche. Die bodentiefen Fenster zur Terrasse durchfluten beide Bereiche mit Licht und geben den Blick auf den Garten frei. Der Boden ist mit einem warmen Eichenparkett verlegt.
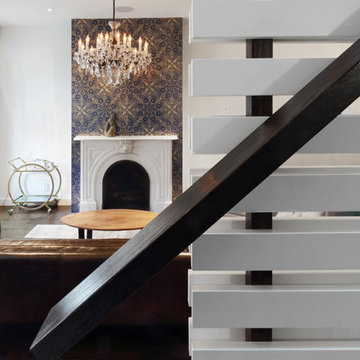
Full gut renovation and facade restoration of an historic 1850s wood-frame townhouse. The current owners found the building as a decaying, vacant SRO (single room occupancy) dwelling with approximately 9 rooming units. The building has been converted to a two-family house with an owner’s triplex over a garden-level rental.
Due to the fact that the very little of the existing structure was serviceable and the change of occupancy necessitated major layout changes, nC2 was able to propose an especially creative and unconventional design for the triplex. This design centers around a continuous 2-run stair which connects the main living space on the parlor level to a family room on the second floor and, finally, to a studio space on the third, thus linking all of the public and semi-public spaces with a single architectural element. This scheme is further enhanced through the use of a wood-slat screen wall which functions as a guardrail for the stair as well as a light-filtering element tying all of the floors together, as well its culmination in a 5’ x 25’ skylight.
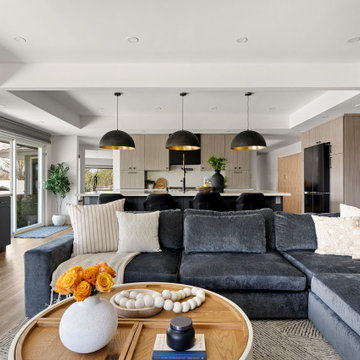
From disco days to modern day, this 1970’s home gets a contemporary facelift.
A contemporary and welcoming kitchen opens into a great room offering plenty of work zones (coffee bar, beverage bar, window seating & storage). Designed with pieces to withstand two growing boys as well as highlight personal heirlooms passed down for centuries. A neutral palette layered with nubby fabrics and textures.
Other highlights include a new bathroom/ laundry room. And a workhorse hallway housing a desk area for future school studies and a hidden guest room.
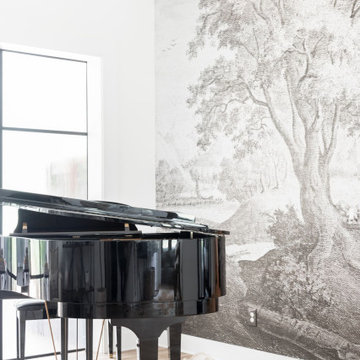
タンパにあるお手頃価格の中くらいなトランジショナルスタイルのおしゃれなLDK (ミュージックルーム、白い壁、セラミックタイルの床、テレビなし、ベージュの床、壁紙) の写真
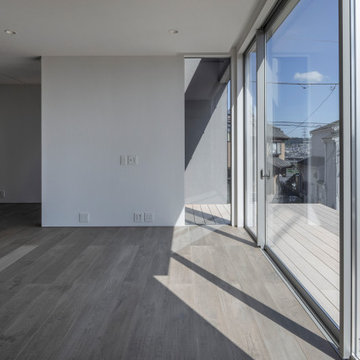
東京都下にあるお手頃価格の中くらいなモダンスタイルのおしゃれなリビング (白い壁、淡色無垢フローリング、暖炉なし、壁掛け型テレビ、グレーの床、クロスの天井、壁紙、吹き抜け、白い天井、グレーと黒) の写真
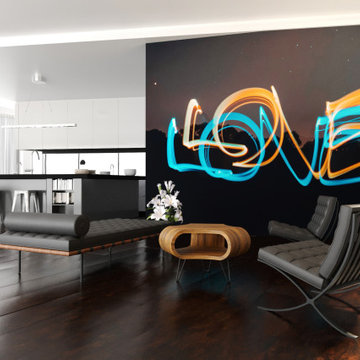
Acoustic Wallpaper 3in1 - Designtapete als Blickfang im Raum. Verbesserung der Raumakustik. Schutz der Wand.
他の地域にあるお手頃価格のモダンスタイルのおしゃれなリビングロフト (白い壁、濃色無垢フローリング、茶色い床、壁紙) の写真
他の地域にあるお手頃価格のモダンスタイルのおしゃれなリビングロフト (白い壁、濃色無垢フローリング、茶色い床、壁紙) の写真

開放的な、リビング・土間・ウッドデッキという構成が、奥へ行けば、落ち着いた、和室・縁側・濡縁という和の構成となり、その両者の間の4枚の襖を引き込めば、一体の空間として使うことができます。柔らかい雰囲気の杉のフローリングを走り廻る孫を見つめるご家族の姿が想像できる仲良し二世帯住宅です。
他の地域にある高級な広い和モダンなおしゃれなLDK (白い壁、無垢フローリング、薪ストーブ、コンクリートの暖炉まわり、壁掛け型テレビ、ベージュの床、クロスの天井、壁紙、吹き抜け、白い天井) の写真
他の地域にある高級な広い和モダンなおしゃれなLDK (白い壁、無垢フローリング、薪ストーブ、コンクリートの暖炉まわり、壁掛け型テレビ、ベージュの床、クロスの天井、壁紙、吹き抜け、白い天井) の写真
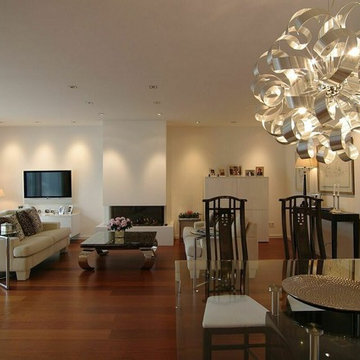
Duisburg-Rahm, neu gestalteter Wohnraum
デュッセルドルフにある巨大なアジアンスタイルのおしゃれなリビング (白い壁、塗装フローリング、薪ストーブ、漆喰の暖炉まわり、壁掛け型テレビ、赤い床、折り上げ天井、壁紙) の写真
デュッセルドルフにある巨大なアジアンスタイルのおしゃれなリビング (白い壁、塗装フローリング、薪ストーブ、漆喰の暖炉まわり、壁掛け型テレビ、赤い床、折り上げ天井、壁紙) の写真
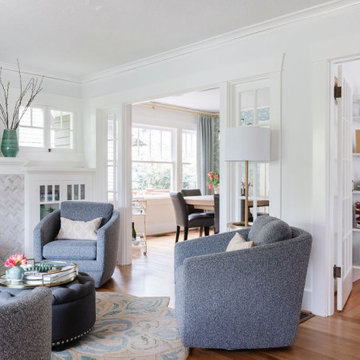
This project involved updating a 1922 craftsman bungalow with a brighter, more modern palette while incorporating elements of the family's Asian and Latin/Texan heritage. The home lacked a true entryway, so cabinets and hooks were added to create a practical and stylish space for shoes, bags, and keys. The living room was redesigned to incorporate swivel chairs and an ottoman for a more dynamic layout, and the dining room features a white oak table that can be extended for large family gatherings. The home office was designed to serve as a workspace, TV room, and guest room, with a spacious console/media cabinet, a hide-a-bed chair, and tall white bookcases to display the family's extensive book collection. The project was completed in March 2022.
リビング (白い壁、壁紙) の写真
8
