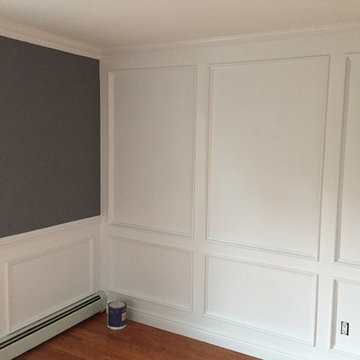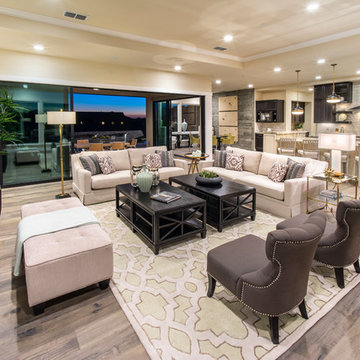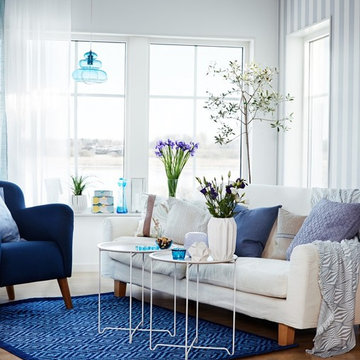リビング (マルチカラーの壁) の写真
絞り込み:
資材コスト
並び替え:今日の人気順
写真 701〜720 枚目(全 8,398 枚)
1/2
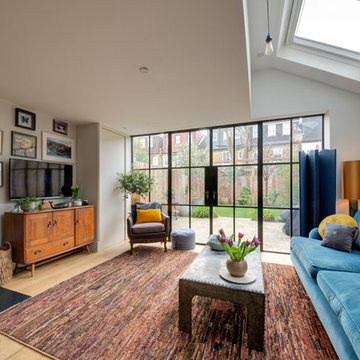
Photographer - Alan Stretton - www.idisign.co.uk
ロンドンにあるラグジュアリーな広いトラディショナルスタイルのおしゃれなLDK (マルチカラーの壁、淡色無垢フローリング、薪ストーブ、石材の暖炉まわり、据え置き型テレビ、茶色い床) の写真
ロンドンにあるラグジュアリーな広いトラディショナルスタイルのおしゃれなLDK (マルチカラーの壁、淡色無垢フローリング、薪ストーブ、石材の暖炉まわり、据え置き型テレビ、茶色い床) の写真
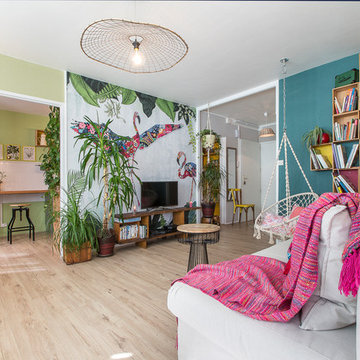
Salon à la décoration bohème nature
photo : www.scalpfoto.com
他の地域にあるお手頃価格の中くらいなトロピカルスタイルのおしゃれなリビング (マルチカラーの壁、淡色無垢フローリング) の写真
他の地域にあるお手頃価格の中くらいなトロピカルスタイルのおしゃれなリビング (マルチカラーの壁、淡色無垢フローリング) の写真
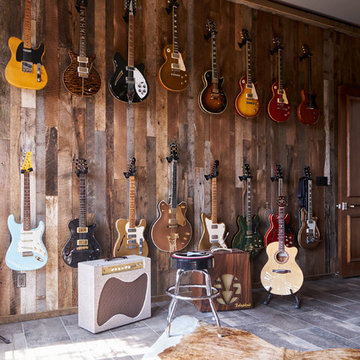
We made a few organizational tweaks to this music room, but it was mostly unchanged.
Design: Wesley-Wayne Interiors
Photo: Stephen Karlisch
他の地域にある高級な中くらいなトラディショナルスタイルのおしゃれなLDK (ミュージックルーム、マルチカラーの壁、磁器タイルの床、グレーの床) の写真
他の地域にある高級な中くらいなトラディショナルスタイルのおしゃれなLDK (ミュージックルーム、マルチカラーの壁、磁器タイルの床、グレーの床) の写真
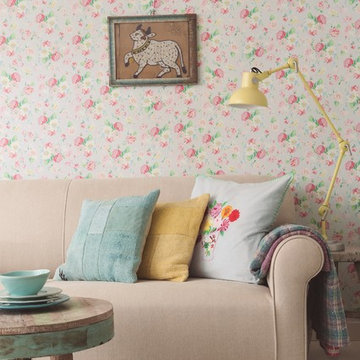
A beautiful floral design featuring roses in bright pinks, white and yellow on a pink background. Other colourways available. This is a paste-the-wall product.
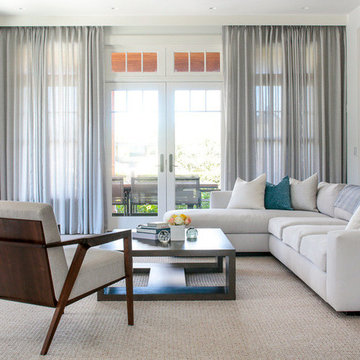
We designed the children’s rooms based on their needs. Sandy woods and rich blues were the choice for the boy’s room, which is also equipped with a custom bunk bed, which includes large steps to the top bunk for additional safety. The girl’s room has a pretty-in-pink design, using a soft, pink hue that is easy on the eyes for the bedding and chaise lounge. To ensure the kids were really happy, we designed a playroom just for them, which includes a flatscreen TV, books, games, toys, and plenty of comfortable furnishings to lounge on!
Project designed by interior design firm, Betty Wasserman Art & Interiors. From their Chelsea base, they serve clients in Manhattan and throughout New York City, as well as across the tri-state area and in The Hamptons.
For more about Betty Wasserman, click here: https://www.bettywasserman.com/
To learn more about this project, click here: https://www.bettywasserman.com/spaces/daniels-lane-getaway/
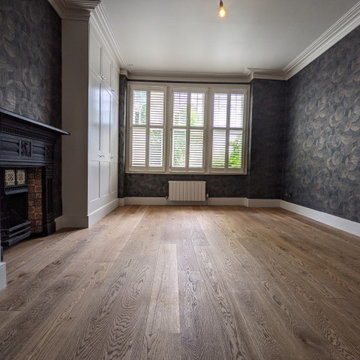
Large Victorian family home undergoes a bold stylish redecoration with well crafted oak floors throughout, Whitehall Park N19
Sustainable skirting
The skirting boards were original and the customers wanted to keep them. We supported this eco-friendly decision not to waste and replace and keeping the skirting board also protects the wall. We undercut them to allow the floor to be neatly installed under the skirting boards. This helps us to avoid any nasty beading or similar solutions. We achieved a nice finish all around and it looks as if the skirting was newly fitted after the floor. See our expert advice on Skirting Board Alternatives for more detail.
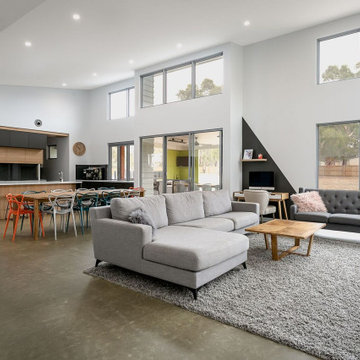
Open plan living/dining/kithcen in custom home
アデレードにある高級な巨大なモダンスタイルのおしゃれなLDK (マルチカラーの壁、コンクリートの床、暖炉なし、壁掛け型テレビ、グレーの床) の写真
アデレードにある高級な巨大なモダンスタイルのおしゃれなLDK (マルチカラーの壁、コンクリートの床、暖炉なし、壁掛け型テレビ、グレーの床) の写真
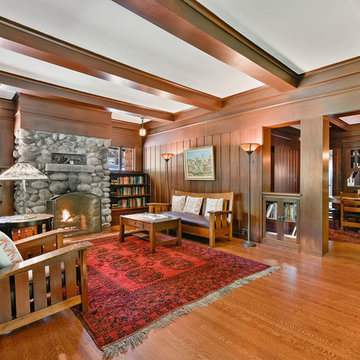
Updating historic John Hudson Thomas-designed Berkeley bungalow to modern code. Remodel designed by Lorin Hill, Architect included adding an interior stair to provide access to new second-story bedroom with ensuite bath. Main floor renovation included new kitchen, bath as well as bringing all services up to code. Project involved extensive use of traditional materials and craftsmanship.

This is a quintessential Colorado home. Massive raw steel beams are juxtaposed with refined fumed larch cabinetry, heavy lashed timber is foiled by the lightness of window walls. Monolithic stone walls lay perpendicular to a curved ridge, organizing the home as they converge in the protected entry courtyard. From here, the walls radiate outwards, both dividing and capturing spacious interior volumes and distinct views to the forest, the meadow, and Rocky Mountain peaks. An exploration in craftmanship and artisanal masonry & timber work, the honesty of organic materials grounds and warms expansive interior spaces.
Collaboration:
Photography
Ron Ruscio
Denver, CO 80202
Interior Design, Furniture, & Artwork:
Fedderly and Associates
Palm Desert, CA 92211
Landscape Architect and Landscape Contractor
Lifescape Associates Inc.
Denver, CO 80205
Kitchen Design
Exquisite Kitchen Design
Denver, CO 80209
Custom Metal Fabrication
Raw Urth Designs
Fort Collins, CO 80524
Contractor
Ebcon, Inc.
Mead, CO 80542
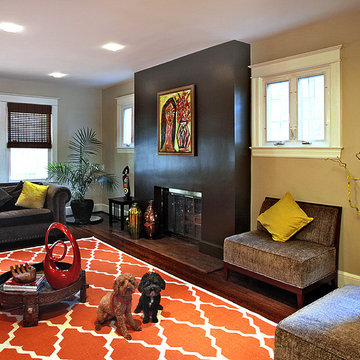
Kenneth M Wyner
ワシントンD.C.にある広いトランジショナルスタイルのおしゃれなLDK (マルチカラーの壁、無垢フローリング、標準型暖炉、漆喰の暖炉まわり、テレビなし) の写真
ワシントンD.C.にある広いトランジショナルスタイルのおしゃれなLDK (マルチカラーの壁、無垢フローリング、標準型暖炉、漆喰の暖炉まわり、テレビなし) の写真
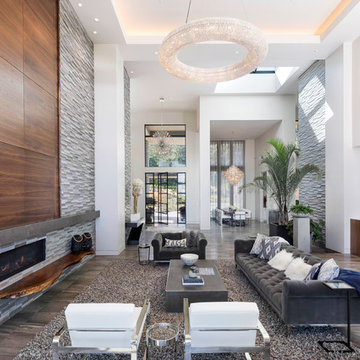
Chuck Schmidt
ポートランドにあるラグジュアリーな巨大なコンテンポラリースタイルのおしゃれなリビング (磁器タイルの床、コーナー設置型暖炉、石材の暖炉まわり、グレーの床、マルチカラーの壁、テレビなし) の写真
ポートランドにあるラグジュアリーな巨大なコンテンポラリースタイルのおしゃれなリビング (磁器タイルの床、コーナー設置型暖炉、石材の暖炉まわり、グレーの床、マルチカラーの壁、テレビなし) の写真
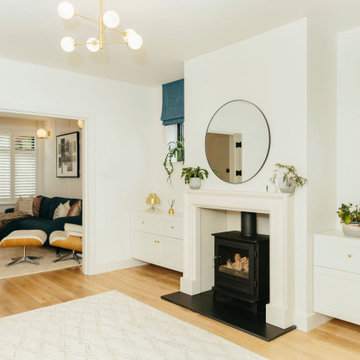
Tracy, one of our fabulous customers who last year undertook what can only be described as, a colossal home renovation!
With the help of her My Bespoke Room designer Milena, Tracy transformed her 1930's doer-upper into a truly jaw-dropping, modern family home. But don't take our word for it, see for yourself...
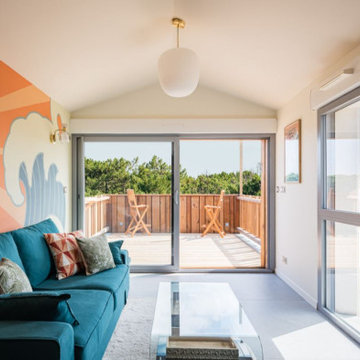
Le salon, dans la continuité de la cuisine, est aménagé pour offrir un espace de détente chaleureux et confortable, et permettre de passer de la cuisine à la terrasse de façon fluide. Un papier peint représentant une vague (modèle Océanic de chez Hovia.com), ajoute un côté fun à l'ambiance Surf souhaité par les clients.
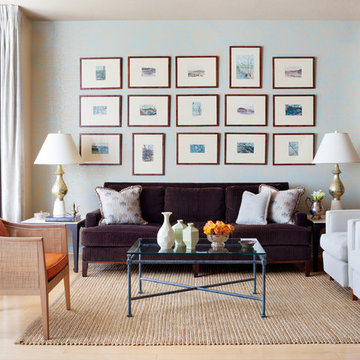
Adjoining the living space, the lounge area showcases a wall of mirrors made with gilt frames found by the owner in the attic of his previous home. A black iron-and-crystal chandelier hangs above a pair of Nancy Corzine chaises in silk velvet. An accent wall in Coral Red arrowroot grasscloth by Phillip Jeffires picks up the hue the red lacquered Chinese chest.
Photograph © Stacy Zarin Goldberg Photography
Project designed by Boston interior design studio Dane Austin Design. They serve Boston, Cambridge, Hingham, Cohasset, Newton, Weston, Lexington, Concord, Dover, Andover, Gloucester, as well as surrounding areas.
For more about Dane Austin Design, click here: https://daneaustindesign.com/
To learn more about this project, click here: https://daneaustindesign.com/dupont-circle-highrise
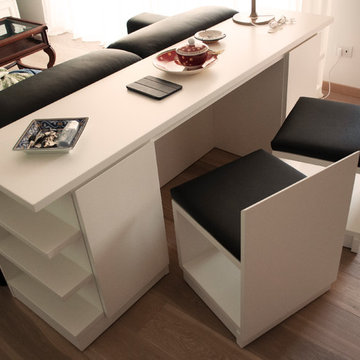
dalle abitudini quotidiane possono nascere nuove soluzioni d'arredo pensate appositamente per voi! questa console, che chiusa sembra un classico buffet con 4 ante nasconde due sgabelli che trasformano il mobile in snack bar e piano aperitivo
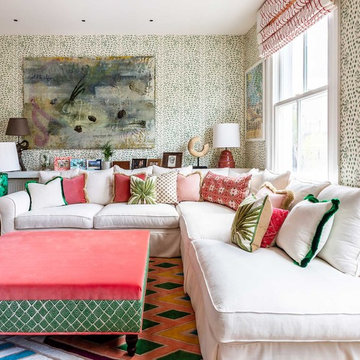
Bright and airy living room with white sofa and bright upholstery and furnishings and green and white organic wallpaper.
ロンドンにあるお手頃価格の中くらいなエクレクティックスタイルのおしゃれな独立型リビング (マルチカラーの壁、マルチカラーの床) の写真
ロンドンにあるお手頃価格の中くらいなエクレクティックスタイルのおしゃれな独立型リビング (マルチカラーの壁、マルチカラーの床) の写真
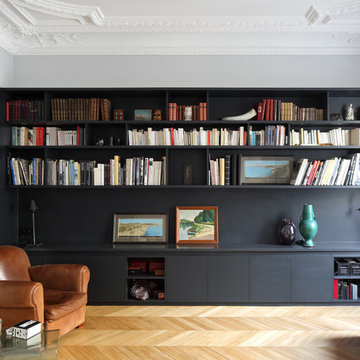
Bibliothèque, Crédits photo: Agnès Clotis
パリにある広いコンテンポラリースタイルのおしゃれなLDK (ライブラリー、マルチカラーの壁、淡色無垢フローリング、テレビなし) の写真
パリにある広いコンテンポラリースタイルのおしゃれなLDK (ライブラリー、マルチカラーの壁、淡色無垢フローリング、テレビなし) の写真
リビング (マルチカラーの壁) の写真
36
