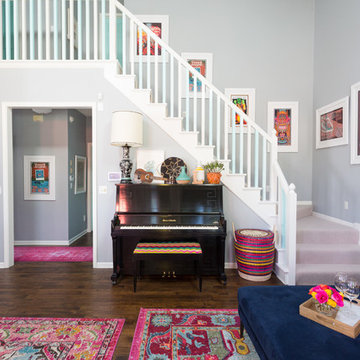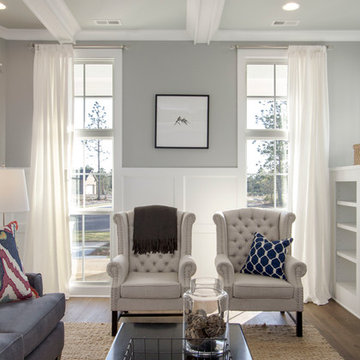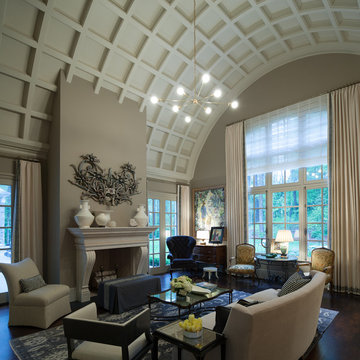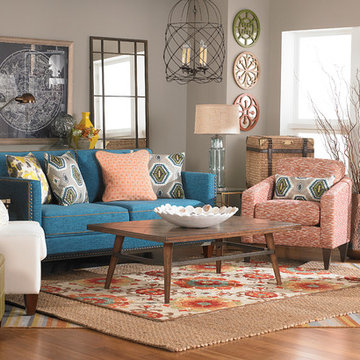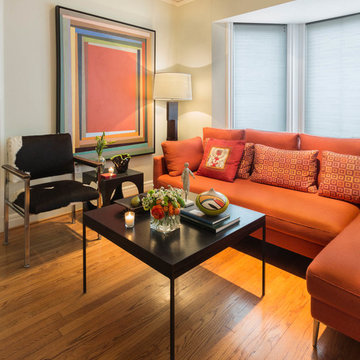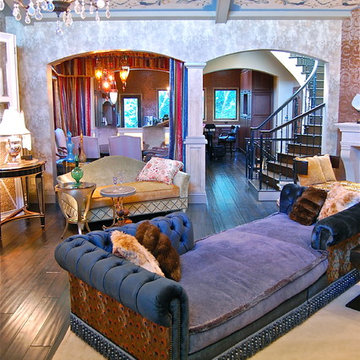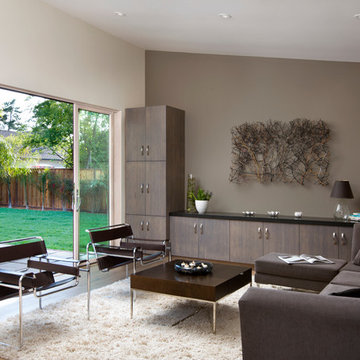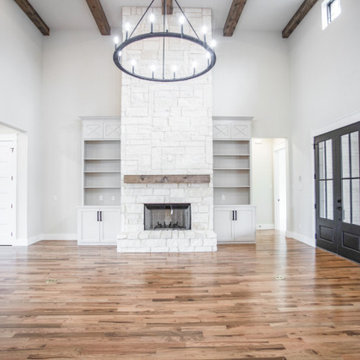リビング (グレーの壁) の写真
絞り込み:
資材コスト
並び替え:今日の人気順
写真 961〜980 枚目(全 85,312 枚)
1/2
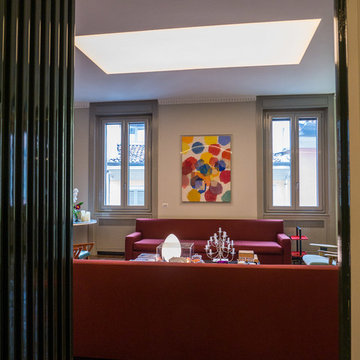
foto, Alberto Ferrero
ミラノにある広いコンテンポラリースタイルのおしゃれなリビング (グレーの壁、無垢フローリング、茶色い床) の写真
ミラノにある広いコンテンポラリースタイルのおしゃれなリビング (グレーの壁、無垢フローリング、茶色い床) の写真
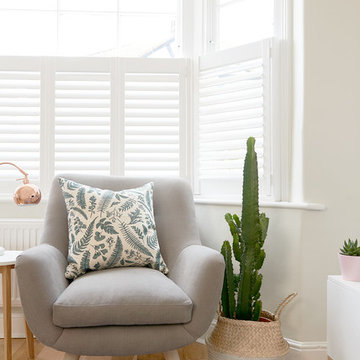
A warm Grey living room, with fresh White shutters, and subtle pops of pastels and Copper lighting.
Photography By Olly Gordon
ハートフォードシャーにあるモダンスタイルのおしゃれなリビング (グレーの壁、淡色無垢フローリング) の写真
ハートフォードシャーにあるモダンスタイルのおしゃれなリビング (グレーの壁、淡色無垢フローリング) の写真
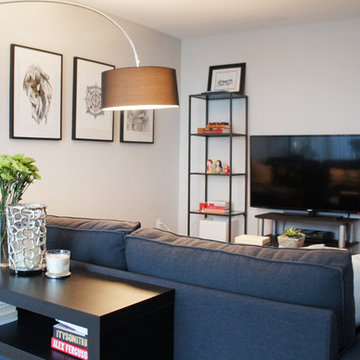
For this small Toronto condo, our main goal was to heighten function while adding our client’s personal style throughout. To create a more spacious and welcoming feel focused on furniture with clean lines, minimal accents, a comfortable sectional to seat multiple guests, and an artwork display creates a welcoming relaxed interior.
For the bedroom, we chose a black and white color palette with layered textures and patterns. A deep red throw gives the room a burst of rich color!
Project completed by Toronto interior design firm Camden Lane Interiors, which serves Toronto.
For more about Camden Lane Interiors, click here: https://www.camdenlaneinteriors.com/
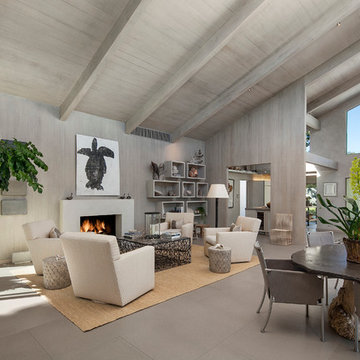
Living room.
サンタバーバラにある高級な中くらいなコンテンポラリースタイルのおしゃれなリビング (グレーの壁、標準型暖炉、磁器タイルの床、石材の暖炉まわり、テレビなし) の写真
サンタバーバラにある高級な中くらいなコンテンポラリースタイルのおしゃれなリビング (グレーの壁、標準型暖炉、磁器タイルの床、石材の暖炉まわり、テレビなし) の写真
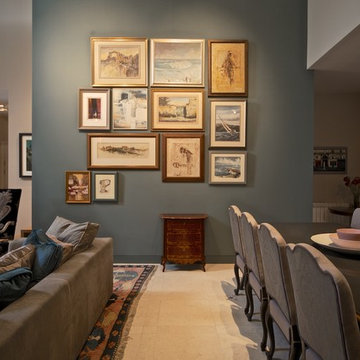
camilleriparismode projects and design team were approached to rethink a previously unused double height room in a wonderful villa. the lower part of the room was planned as a sitting and dining area, the sub level above as a tv den and games room. as the occupants enjoy their time together as a family, as well as their shared love of books, a floor-to-ceiling library was an ideal way of using and linking the large volume. the large library covers one wall of the room spilling into the den area above. it is given a sense of movement by the differing sizes of the verticals and shelves, broken up by randomly placed closed cupboards. the floating marble fireplace at the base of the library unit helps achieve a feeling of lightness despite it being a complex structure, while offering a cosy atmosphere to the family area below. the split-level den is reached via a solid oak staircase, below which is a custom made wine room. the staircase is concealed from the dining area by a high wall, painted in a bold colour on which a collection of paintings is displayed.
photos by: brian grech
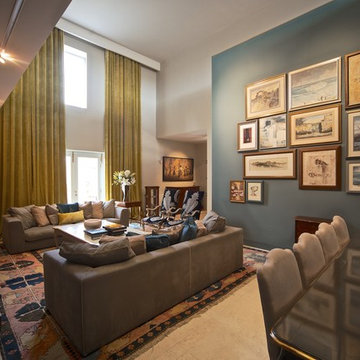
camilleriparismode projects and design team were approached to rethink a previously unused double height room in a wonderful villa. the lower part of the room was planned as a sitting and dining area, the sub level above as a tv den and games room. as the occupants enjoy their time together as a family, as well as their shared love of books, a floor-to-ceiling library was an ideal way of using and linking the large volume. the large library covers one wall of the room spilling into the den area above. it is given a sense of movement by the differing sizes of the verticals and shelves, broken up by randomly placed closed cupboards. the floating marble fireplace at the base of the library unit helps achieve a feeling of lightness despite it being a complex structure, while offering a cosy atmosphere to the family area below. the split-level den is reached via a solid oak staircase, below which is a custom made wine room. the staircase is concealed from the dining area by a high wall, painted in a bold colour on which a collection of paintings is displayed.
photos by: brian grech
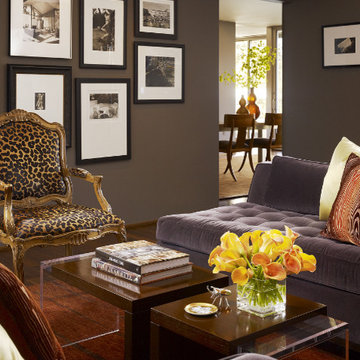
in Collaboration with Geoffrey De Sousa, Interior Designer
サンフランシスコにあるコンテンポラリースタイルのおしゃれなリビング (グレーの壁) の写真
サンフランシスコにあるコンテンポラリースタイルのおしゃれなリビング (グレーの壁) の写真
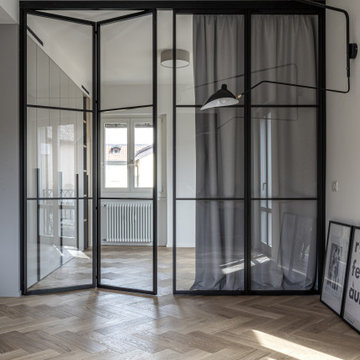
La zona giorno è stata divisa da una grande vetrata con doppia anta a libro per la flessibilità di rendere questo spazio integrato al soggiorno o separabile per una eventuale seconda camera da letto. In questo secondo caso una grande tenda copre l'intera vetrata per dare privacy. Un armadio disegnato su misura definisce il volume cella casa che inizia dal corridoio e finisce con una piccola libreria a giorno vicino alla finestra.
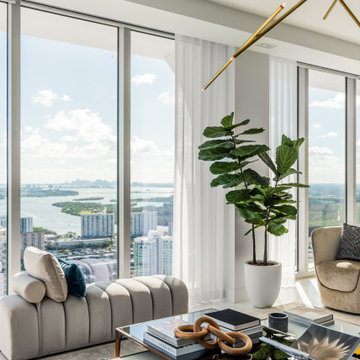
Coffee table and comfortable furnishings at Jade Signature.
マイアミにある広いコンテンポラリースタイルのおしゃれなLDK (グレーの壁、ベージュの床) の写真
マイアミにある広いコンテンポラリースタイルのおしゃれなLDK (グレーの壁、ベージュの床) の写真
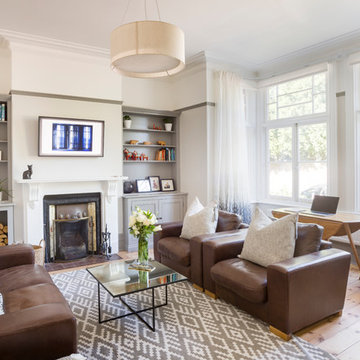
Completely refurbished Victorian lounge with bespoke joinery and window dressings.
Imago: www.imagoportraits.co.uk
ロンドンにあるお手頃価格の中くらいなヴィクトリアン調のおしゃれな独立型リビング (グレーの壁、淡色無垢フローリング、薪ストーブ、タイルの暖炉まわり、壁掛け型テレビ、茶色い床) の写真
ロンドンにあるお手頃価格の中くらいなヴィクトリアン調のおしゃれな独立型リビング (グレーの壁、淡色無垢フローリング、薪ストーブ、タイルの暖炉まわり、壁掛け型テレビ、茶色い床) の写真
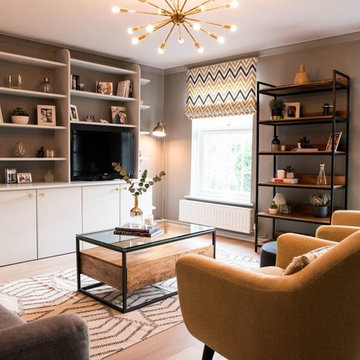
Simon Richards
サリーにあるお手頃価格のミッドセンチュリースタイルのおしゃれなリビング (グレーの壁、淡色無垢フローリング、グレーの床) の写真
サリーにあるお手頃価格のミッドセンチュリースタイルのおしゃれなリビング (グレーの壁、淡色無垢フローリング、グレーの床) の写真
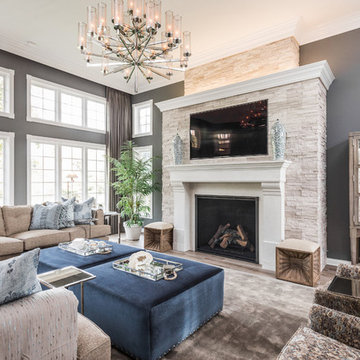
We took the original fireplace, which was too small and simple, and expanded the proportions in every direction. With that focal point in play, we exaggerated the height with floor to ceiling linen sheers to add warmth to an otherwise somber setting that really suits the character of our client.
リビング (グレーの壁) の写真
49
