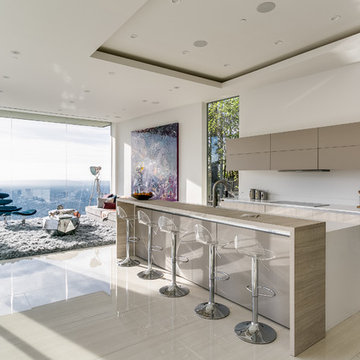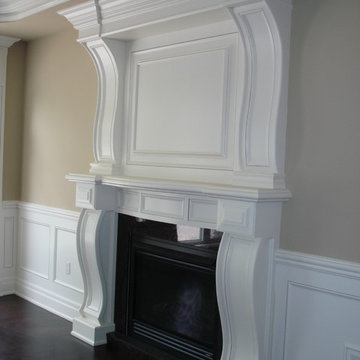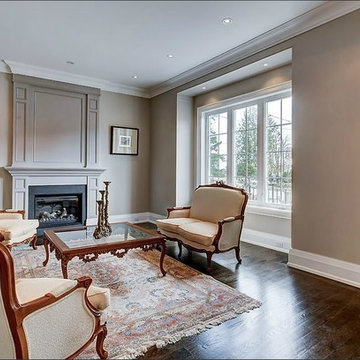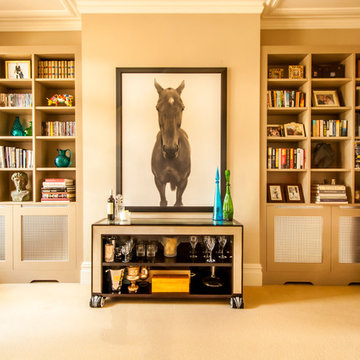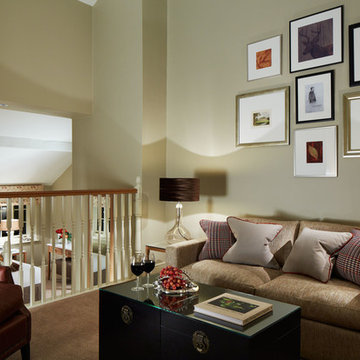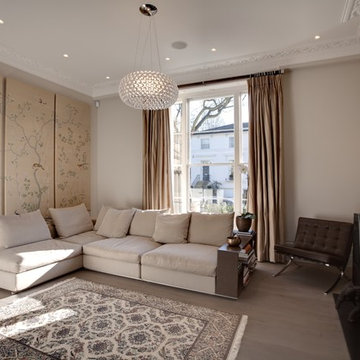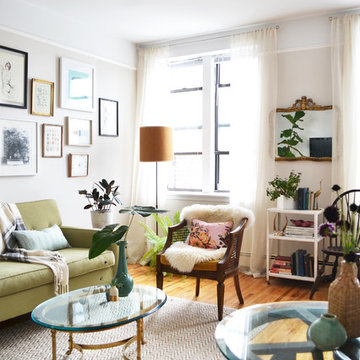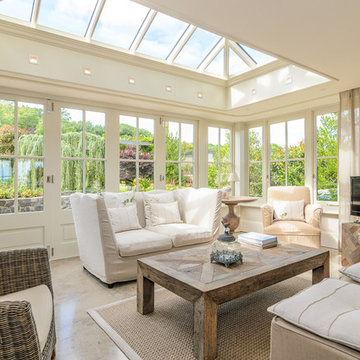リビング (ベージュの壁) の写真
絞り込み:
資材コスト
並び替え:今日の人気順
写真 1701〜1720 枚目(全 119,498 枚)
1/2
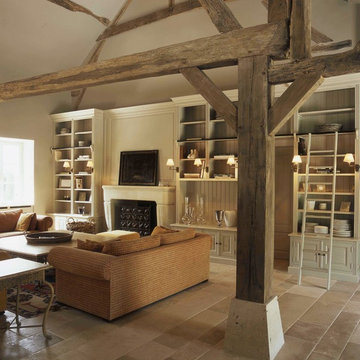
Baden Baden SPRL
ブリュッセルにある高級な広いカントリー風のおしゃれなLDK (ライブラリー、標準型暖炉、石材の暖炉まわり、テレビなし、ベージュの壁、茶色いソファ) の写真
ブリュッセルにある高級な広いカントリー風のおしゃれなLDK (ライブラリー、標準型暖炉、石材の暖炉まわり、テレビなし、ベージュの壁、茶色いソファ) の写真
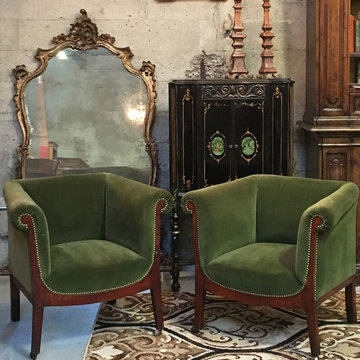
Stylish small sitting area featuring pair of petite 1930s Italian armchairs in green velvet.
サンフランシスコにあるお手頃価格の小さなトラディショナルスタイルのおしゃれなLDK (ライブラリー、ベージュの壁、コンクリートの床、暖炉なし、テレビなし) の写真
サンフランシスコにあるお手頃価格の小さなトラディショナルスタイルのおしゃれなLDK (ライブラリー、ベージュの壁、コンクリートの床、暖炉なし、テレビなし) の写真
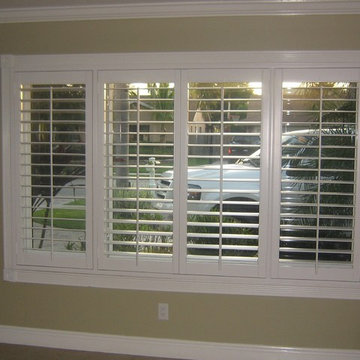
オーランドにある低価格の中くらいなビーチスタイルのおしゃれなリビング (ベージュの壁、カーペット敷き、ベージュの床) の写真
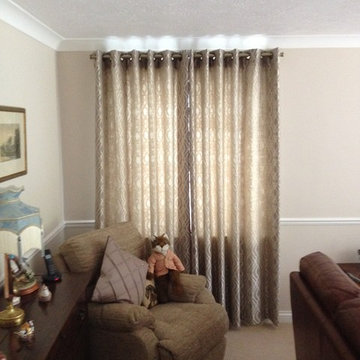
PT Amina Dove fabric
ハートフォードシャーにあるお手頃価格の広いトラディショナルスタイルのおしゃれなリビング (ベージュの壁、カーペット敷き) の写真
ハートフォードシャーにあるお手頃価格の広いトラディショナルスタイルのおしゃれなリビング (ベージュの壁、カーペット敷き) の写真
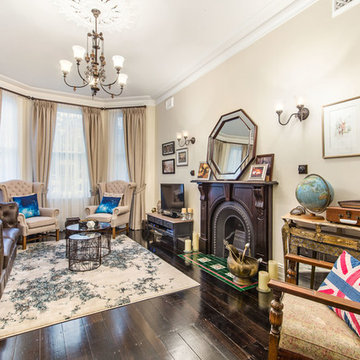
Formal living with end bay window
Richard Mathews
シドニーにある中くらいなヴィクトリアン調のおしゃれな応接間 (ベージュの壁、濃色無垢フローリング、標準型暖炉、木材の暖炉まわり) の写真
シドニーにある中くらいなヴィクトリアン調のおしゃれな応接間 (ベージュの壁、濃色無垢フローリング、標準型暖炉、木材の暖炉まわり) の写真
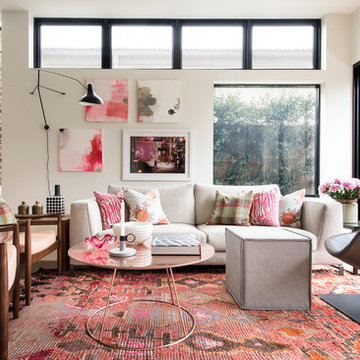
Thomas Dalhoff
シドニーにある中くらいなコンテンポラリースタイルのおしゃれなリビング (ベージュの壁、淡色無垢フローリング) の写真
シドニーにある中くらいなコンテンポラリースタイルのおしゃれなリビング (ベージュの壁、淡色無垢フローリング) の写真
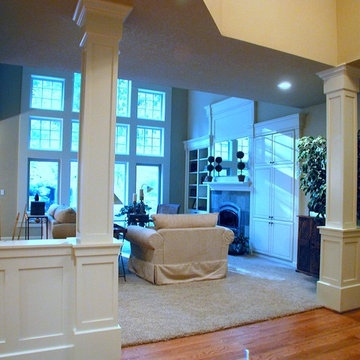
Michael K~
ポートランドにあるトラディショナルスタイルのおしゃれなリビング (ベージュの壁、カーペット敷き、標準型暖炉、タイルの暖炉まわり、化粧柱) の写真
ポートランドにあるトラディショナルスタイルのおしゃれなリビング (ベージュの壁、カーペット敷き、標準型暖炉、タイルの暖炉まわり、化粧柱) の写真
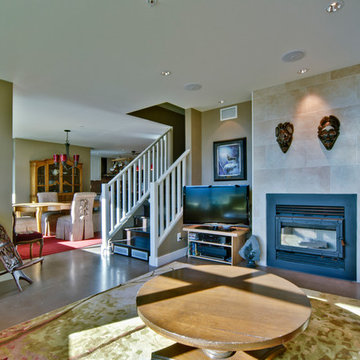
バンクーバーにあるお手頃価格の中くらいなトランジショナルスタイルのおしゃれな独立型リビング (ベージュの壁、コンクリートの床、標準型暖炉、タイルの暖炉まわり、据え置き型テレビ) の写真
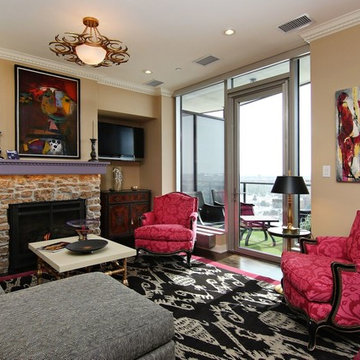
Minneapolis Interior Designer
Remodel in Edina. This condo was altered from the look of sophisticated, casual Cape Code to New York Glitz. The fireplace that was once an earthy stone is now the look of gold nuggets accented with a lavender mantel and under mantel lighting on the gold leaf of the stones. It was a maple wood floor that has been sanded and stained a deep walnut. Art and color in furniture tell the story. Gold leaf chandelier add to that story.
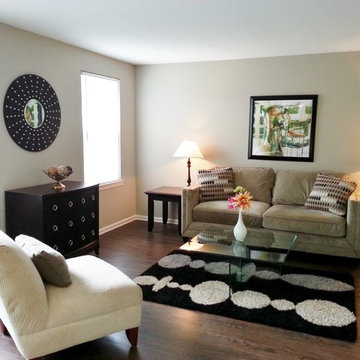
フィラデルフィアにある低価格の小さなトランジショナルスタイルのおしゃれなLDK (濃色無垢フローリング、ベージュの壁、暖炉なし、テレビなし、茶色い床) の写真
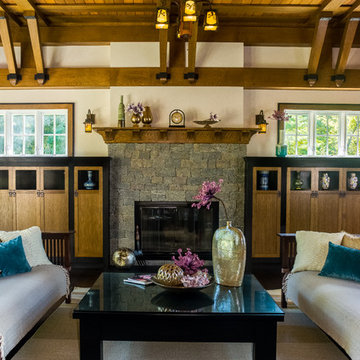
The existing cedar ceiling was re-finished. Beams and boards divide up the ceiling to add detail and interest. The beams run into custom brackets with black metal detailing that reflect the slope of the ceiling on the sides of the room. The existing fireplace was re-finished with non-grouted vineyard granite ashlar and a new oak mantel. Custom cabinets were built on both sides of the fireplace to provide storage and conceal the entertainment system.
Photo by Daniel Contelmo Jr.
Stylist: Adams Interior Design
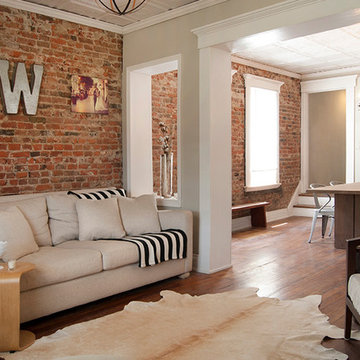
Photo: Adrienne DeRosa © 2015 Houzz
Although the couple expected to run into the usual issues of renovation, they soon learned that the house was in worse shape than they thought. While they had planned on some cosmetic changes and utility updates, it was soon apparent that the amount of neglect had taken a tole on the home. "We knew we would be living through some level of chaos," Catherine explains, "but didn't expect ti to be nearly as bad as it was, which was a complete gut-job of the entire house!"
Once the paneling and carpet were removed, and drop-ceiling dismantled, the special qualities of the house began to reveal themselves. Starting with a clean slate allowed the Williamsons to create the space as they wanted it to be. In order to allow more light to pass through the downstairs, Bryan created pass-throughs from the living room to the dining room. "We didn't want to take down the entire wall because we wanted to keep as much of the original layout as possible, so this was a good compromise," says Catherine. Having the open volume between rooms has also proven very beneficial for larger gatherings as well, as guests may converse more easily from room to room.
リビング (ベージュの壁) の写真
86
