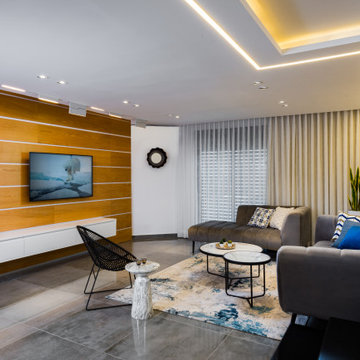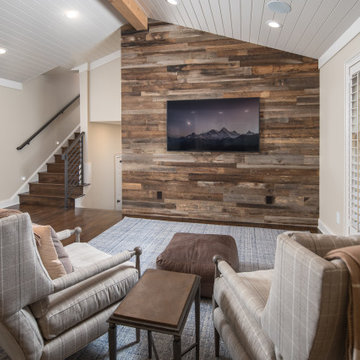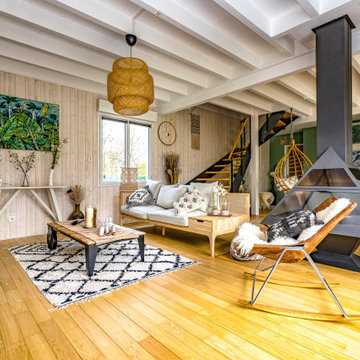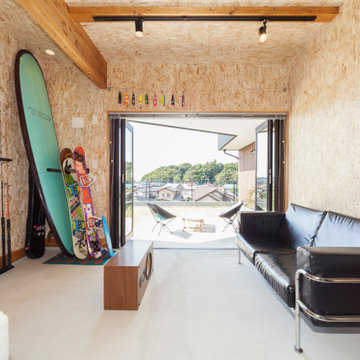リビング (ベージュの壁、黄色い壁、板張り壁) の写真
絞り込み:
資材コスト
並び替え:今日の人気順
写真 1〜20 枚目(全 410 枚)
1/4

Embarking on the design journey of Wabi Sabi Refuge, I immersed myself in the profound quest for tranquility and harmony. This project became a testament to the pursuit of a tranquil haven that stirs a deep sense of calm within. Guided by the essence of wabi-sabi, my intention was to curate Wabi Sabi Refuge as a sacred space that nurtures an ethereal atmosphere, summoning a sincere connection with the surrounding world. Deliberate choices of muted hues and minimalist elements foster an environment of uncluttered serenity, encouraging introspection and contemplation. Embracing the innate imperfections and distinctive qualities of the carefully selected materials and objects added an exquisite touch of organic allure, instilling an authentic reverence for the beauty inherent in nature's creations. Wabi Sabi Refuge serves as a sanctuary, an evocative invitation for visitors to embrace the sublime simplicity, find solace in the imperfect, and uncover the profound and tranquil beauty that wabi-sabi unveils.

カンザスシティにあるコンテンポラリースタイルのおしゃれなリビング (ベージュの壁、淡色無垢フローリング、標準型暖炉、壁掛け型テレビ、ベージュの床、折り上げ天井、板張り壁) の写真

フェニックスにある巨大なラスティックスタイルのおしゃれなLDK (ベージュの壁、無垢フローリング、横長型暖炉、石材の暖炉まわり、壁掛け型テレビ、茶色い床、三角天井、板張り壁) の写真

Dans cet appartement moderne, les propriétaires souhaitaient mettre un peu de peps dans leur intérieur!
Nous y avons apporté de la couleur et des meubles sur mesure... Ici, la colonne de l'immeuble est caché par un claustra graphique intégré au meuble TV-Bibliothèque.
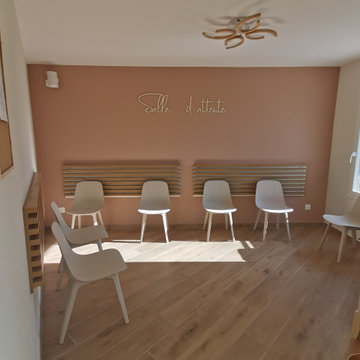
Salle d'attente agréable et lumineuse, dans des tons chauds
マルセイユにある高級なトランジショナルスタイルのおしゃれなリビング (ベージュの壁、壁掛け型テレビ、板張り壁) の写真
マルセイユにある高級なトランジショナルスタイルのおしゃれなリビング (ベージュの壁、壁掛け型テレビ、板張り壁) の写真

This project was a one room makeover challenge where the sofa and recliner were existing in the space already and we had to configure and work around the existing furniture. For the design of this space I wanted for the space to feel colorful and modern while still being able to maintain a level of comfort and welcomeness.

Il bellissimo appartamento a Bologna di questa giovanissima coppia con due figlie, Ginevra e Virginia, è stato realizzato su misura per fornire a V e M una casa funzionale al 100%, senza rinunciare alla bellezza e al fattore wow. La particolarità della casa è sicuramente l’illuminazione, ma anche la scelta dei materiali.
Eleganza e funzionalità sono sempre le parole chiave che muovono il nostro design e nell’appartamento VDD raggiungono l’apice.
Il tutto inizia con un soggiorno completo di tutti i comfort e di vari accessori; guardaroba, librerie, armadietti con scarpiere fino ad arrivare ad un’elegantissima cucina progettata appositamente per V!
Lavanderia a scomparsa con vista diretta sul balcone. Tutti i mobili sono stati scelti con cura e rispettando il budget. Numerosi dettagli rendono l’appartamento unico:
i controsoffitti, ad esempio, o la pavimentazione interrotta da una striscia nera continua, con l’intento di sottolineare l’ingresso ma anche i punti focali della casa. Un arredamento superbo e chic rende accogliente il soggiorno.
Alla camera da letto principale si accede dal disimpegno; varcando la porta si ripropone il linguaggio della sottolineatura del pavimento con i controsoffitti, in fondo al quale prende posto un piccolo angolo studio. Voltando lo sguardo si apre la zona notte, intima e calda, con un grande armadio con ante in vetro bronzato riflettente che riscaldano lo spazio. Il televisore è sostituito da un sistema di proiezione a scomparsa.
Una porta nascosta interrompe la continuità della parete. Lì dentro troviamo il bagno personale, ma sicuramente la stanza più seducente. Una grande doccia per due persone con tutti i comfort del mercato: bocchette a cascata, soffioni colorati, struttura wellness e tubo dell’acqua! Una mezza luna di specchio retroilluminato poggia su un lungo piano dove prendono posto i due lavabi. I vasi, invece, poggiano su una parete accessoria che non solo nasconde i sistemi di scarico, ma ha anche la funzione di contenitore. L’illuminazione del bagno è progettata per garantire il relax nei momenti più intimi della giornata.
Le camerette di Ginevra e Virginia sono totalmente personalizzate e progettate per sfruttare al meglio lo spazio. Particolare attenzione è stata dedicata alla scelta delle tonalità dei tessuti delle pareti e degli armadi. Il bagno cieco delle ragazze contiene una doccia grande ed elegante, progettata con un’ampia nicchia. All’interno del bagno sono stati aggiunti ulteriori vani accessori come mensole e ripiani utili per contenere prodotti e biancheria da bagno.

Heather Ryan, Interior Designer H.Ryan Studio - Scottsdale, AZ www.hryanstudio.com
フェニックスにあるラグジュアリーな巨大なトラディショナルスタイルのおしゃれなLDK (ライブラリー、無垢フローリング、コーナー設置型暖炉、ベージュの床、ベージュの壁、内蔵型テレビ、板張り壁) の写真
フェニックスにあるラグジュアリーな巨大なトラディショナルスタイルのおしゃれなLDK (ライブラリー、無垢フローリング、コーナー設置型暖炉、ベージュの床、ベージュの壁、内蔵型テレビ、板張り壁) の写真

La stube con l'antica stufa
ヴェネツィアにある高級な中くらいなラスティックスタイルのおしゃれなリビング (ライブラリー、無垢フローリング、薪ストーブ、塗装板張りの暖炉まわり、壁掛け型テレビ、ベージュの壁、ベージュの床、格子天井、板張り壁) の写真
ヴェネツィアにある高級な中くらいなラスティックスタイルのおしゃれなリビング (ライブラリー、無垢フローリング、薪ストーブ、塗装板張りの暖炉まわり、壁掛け型テレビ、ベージュの壁、ベージュの床、格子天井、板張り壁) の写真

Wide plank solid white oak reclaimed flooring; reclaimed beam side table. White oak slat wall with LED lights. Built-in media wall with big flatscreen TV.
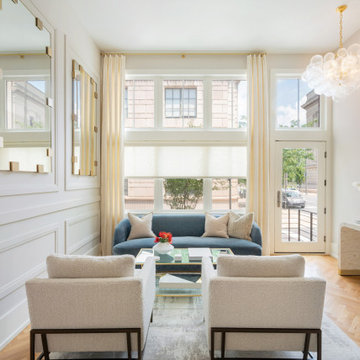
Large-scale light fixtures, custom furniture, and herringbone floors name a few stand-out features of the distinguished property.
フィラデルフィアにある高級な中くらいなトランジショナルスタイルのおしゃれなリビング (ベージュの壁、淡色無垢フローリング、暖炉なし、テレビなし、板張り壁) の写真
フィラデルフィアにある高級な中くらいなトランジショナルスタイルのおしゃれなリビング (ベージュの壁、淡色無垢フローリング、暖炉なし、テレビなし、板張り壁) の写真
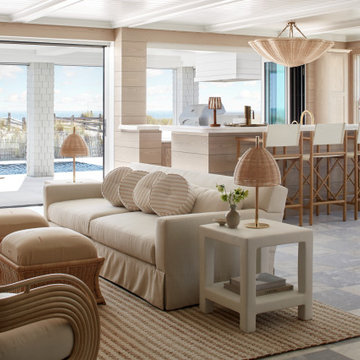
The connection to the surrounding ocean and dunes is evident in every room of this elegant beachfront home. By strategically pulling the home in from the corner, the architect not only creates an inviting entry court but also enables the three-story home to maintain a modest scale on the streetscape. Swooping eave lines create an elegant stepping down of forms while showcasing the beauty of the cedar roofing and siding materials.
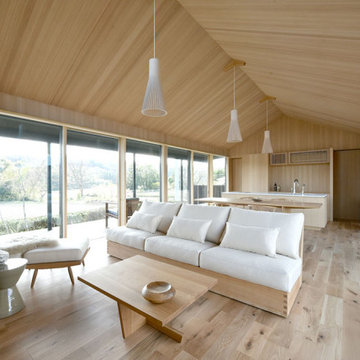
Case Study House #66 S House Associate: Mimasis Design 素材の調和という音楽。全ては職人による丁寧な仕事から。
他の地域にある広いモダンスタイルのおしゃれなリビング (ベージュの壁、淡色無垢フローリング、暖炉なし、壁掛け型テレビ、ベージュの床、板張り天井、板張り壁) の写真
他の地域にある広いモダンスタイルのおしゃれなリビング (ベージュの壁、淡色無垢フローリング、暖炉なし、壁掛け型テレビ、ベージュの床、板張り天井、板張り壁) の写真
リビング (ベージュの壁、黄色い壁、板張り壁) の写真
1
