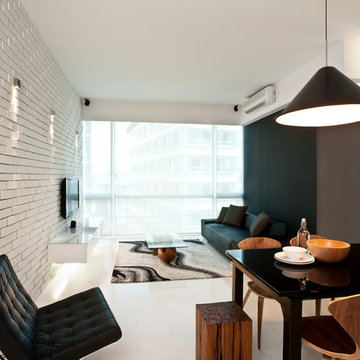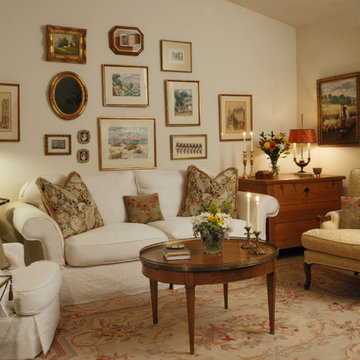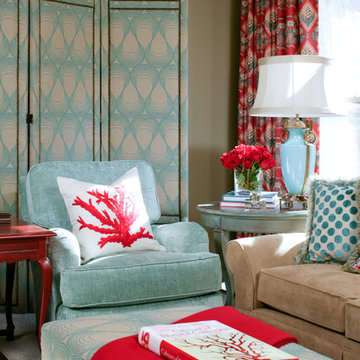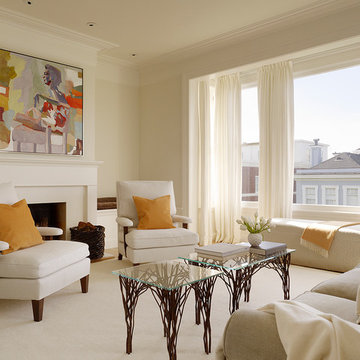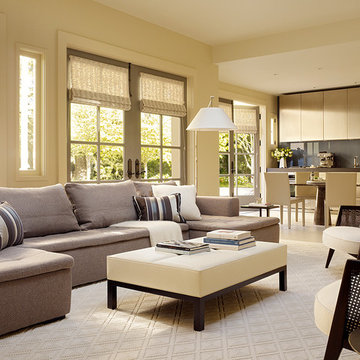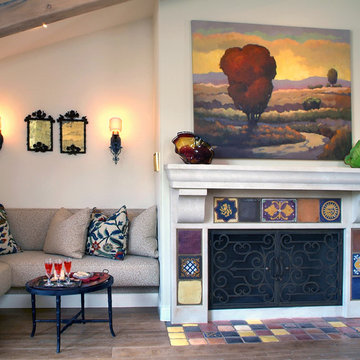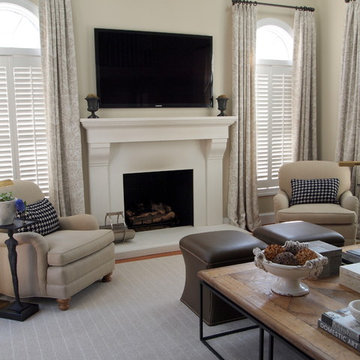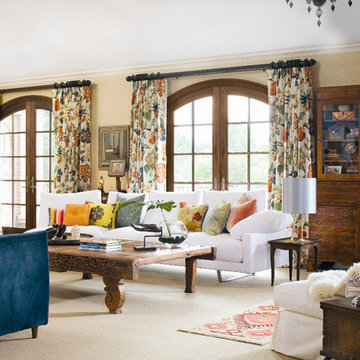リビング (ベージュの壁、マルチカラーの壁) の写真
絞り込み:
資材コスト
並び替え:今日の人気順
写真 2141〜2160 枚目(全 127,883 枚)
1/3
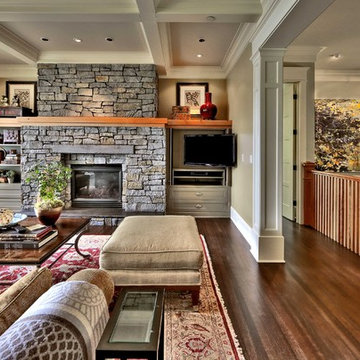
Here's one of our most recent projects that was completed in 2011. This client had just finished a major remodel of their house in 2008 and were about to enjoy Christmas in their new home. At the time, Seattle was buried under several inches of snow (a rarity for us) and the entire region was paralyzed for a few days waiting for the thaw. Our client decided to take advantage of this opportunity and was in his driveway sledding when a neighbor rushed down the drive yelling that his house was on fire. Unfortunately, the house was already engulfed in flames. Equally unfortunate was the snowstorm and the delay it caused the fire department getting to the site. By the time they arrived, the house and contents were a total loss of more than $2.2 million.
Our role in the reconstruction of this home was two-fold. The first year of our involvement was spent working with a team of forensic contractors gutting the house, cleansing it of all particulate matter, and then helping our client negotiate his insurance settlement. Once we got over these hurdles, the design work and reconstruction started. Maintaining the existing shell, we reworked the interior room arrangement to create classic great room house with a contemporary twist. Both levels of the home were opened up to take advantage of the waterfront views and flood the interiors with natural light. On the lower level, rearrangement of the walls resulted in a tripling of the size of the family room while creating an additional sitting/game room. The upper level was arranged with living spaces bookended by the Master Bedroom at one end the kitchen at the other. The open Great Room and wrap around deck create a relaxed and sophisticated living and entertainment space that is accentuated by a high level of trim and tile detail on the interior and by custom metal railings and light fixtures on the exterior.
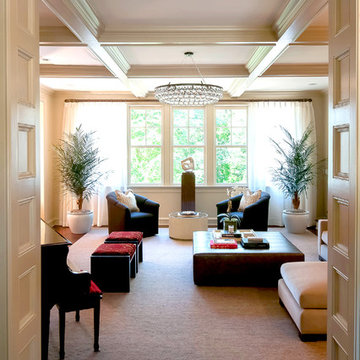
This Dutch colonial was designed for a NBA Coach and his family. It was very important that the home be warm, tailored and friendly while remaining functional to create an atmosphere for entertainment as well as resale. This was accomplished by using the same paint color throughout the 11,000 sq.ft home while each space conveyed a different feeling. We are proud to say that the house sold within 7 days on the market.
Photographer: Jane Beiles
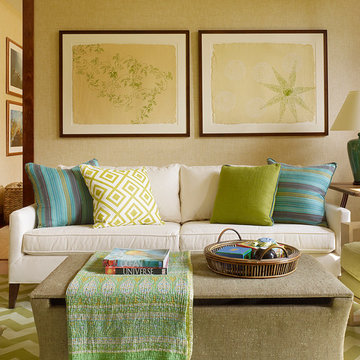
Matthew Millman Photography
ハワイにある高級な中くらいなトロピカルスタイルのおしゃれな独立型リビング (ベージュの壁、無垢フローリング) の写真
ハワイにある高級な中くらいなトロピカルスタイルのおしゃれな独立型リビング (ベージュの壁、無垢フローリング) の写真
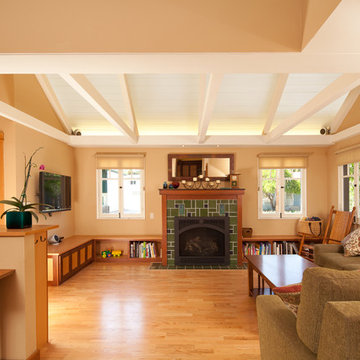
Elliott Johnson Photography
サンルイスオビスポにある広いトラディショナルスタイルのおしゃれなLDK (ライブラリー、ベージュの壁、標準型暖炉、タイルの暖炉まわり、淡色無垢フローリング、壁掛け型テレビ、茶色い床) の写真
サンルイスオビスポにある広いトラディショナルスタイルのおしゃれなLDK (ライブラリー、ベージュの壁、標準型暖炉、タイルの暖炉まわり、淡色無垢フローリング、壁掛け型テレビ、茶色い床) の写真
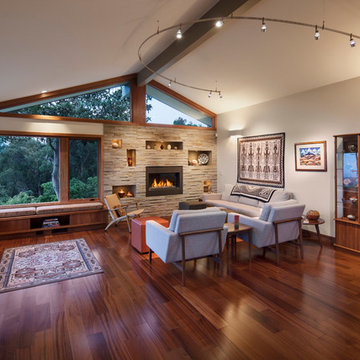
Jim Bartsch - Photographer
Allen Construction - Contractor
ロサンゼルスにある高級な中くらいなコンテンポラリースタイルのおしゃれな独立型リビング (ベージュの壁、無垢フローリング、標準型暖炉、石材の暖炉まわり) の写真
ロサンゼルスにある高級な中くらいなコンテンポラリースタイルのおしゃれな独立型リビング (ベージュの壁、無垢フローリング、標準型暖炉、石材の暖炉まわり) の写真
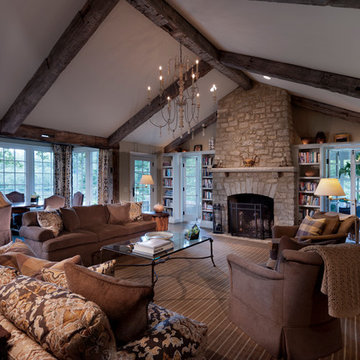
Michael Houghton
コロンバスにあるトラディショナルスタイルのおしゃれなリビング (ライブラリー、ベージュの壁、標準型暖炉、石材の暖炉まわり、テレビなし、黒いソファ) の写真
コロンバスにあるトラディショナルスタイルのおしゃれなリビング (ライブラリー、ベージュの壁、標準型暖炉、石材の暖炉まわり、テレビなし、黒いソファ) の写真
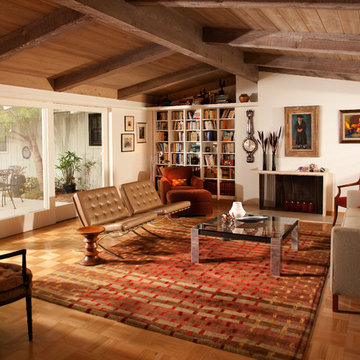
The new area rug was the inspiration for the color scheme.
Photo by: Paul Body
Barcelona chair, mid-century, Tufenkian rug,
サンディエゴにあるエクレクティックスタイルのおしゃれなリビング (ベージュの壁、無垢フローリング) の写真
サンディエゴにあるエクレクティックスタイルのおしゃれなリビング (ベージュの壁、無垢フローリング) の写真
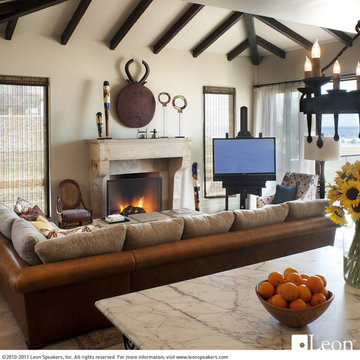
Leon’s Horizon Series soundbars are custom built to exactly match the width and finish of any TV and can be incorporated into any entertainment center—even when it's an easel. Each speaker features up to 3-channels to provide a high-fidelity audio solution perfect for any system.
Install by Interactive Environments, CA
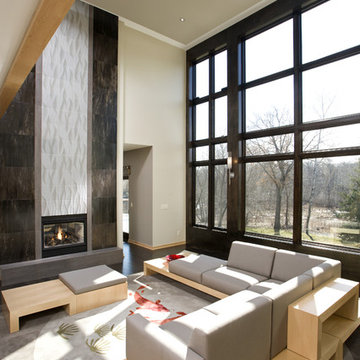
Decorative fireplace wall with Loewen window wall. | Photography: Landmark Photography
ミネアポリスにあるラグジュアリーな広いコンテンポラリースタイルのおしゃれなLDK (テレビなし、ベージュの壁、両方向型暖炉、濃色無垢フローリング) の写真
ミネアポリスにあるラグジュアリーな広いコンテンポラリースタイルのおしゃれなLDK (テレビなし、ベージュの壁、両方向型暖炉、濃色無垢フローリング) の写真
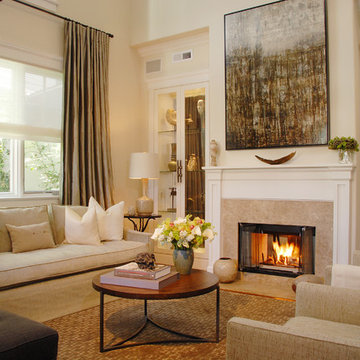
Photography by Michael Mccreary
ロサンゼルスにあるトランジショナルスタイルのおしゃれなリビング (ベージュの壁、標準型暖炉) の写真
ロサンゼルスにあるトランジショナルスタイルのおしゃれなリビング (ベージュの壁、標準型暖炉) の写真
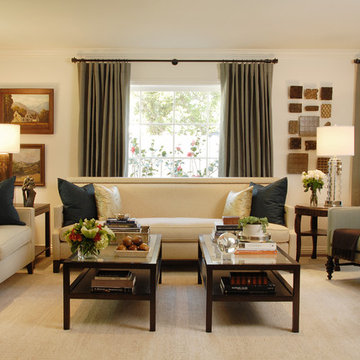
Photography by Michael Mccreary.
ロサンゼルスにある広いトラディショナルスタイルのおしゃれなリビング (ベージュの壁) の写真
ロサンゼルスにある広いトラディショナルスタイルのおしゃれなリビング (ベージュの壁) の写真
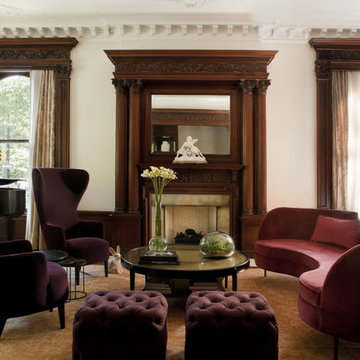
This 1899 townhouse on the park was fully restored for functional and technological needs of a 21st century family. A new kitchen, butler’s pantry, and bathrooms introduce modern twists on Victorian elements and detailing while furnishings and finishes have been carefully chosen to compliment the quirky character of the original home. The area that comprises the neighborhood of Park Slope, Brooklyn, NY was first inhabited by the Native Americans of the Lenape people. The Dutch colonized the area by the 17th century and farmed the region for more than 200 years. In the 1850s, a local lawyer and railroad developer named Edwin Clarke Litchfield purchased large tracts of what was then farmland. Through the American Civil War era, he sold off much of his land to residential developers. During the 1860s, the City of Brooklyn purchased his estate and adjoining property to complete the West Drive and the southern portion of the Long Meadow in Prospect Park.
Architecture + Interior Design: DHD
Original Architect: Montrose Morris
Photography: Peter Margonelli
http://petermorgonelli.com
リビング (ベージュの壁、マルチカラーの壁) の写真
108
