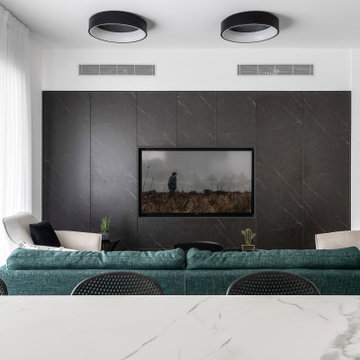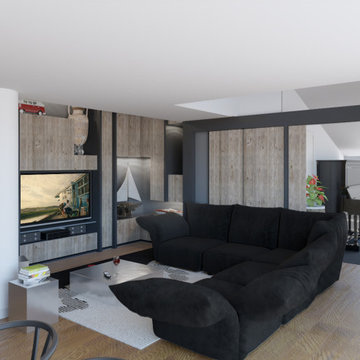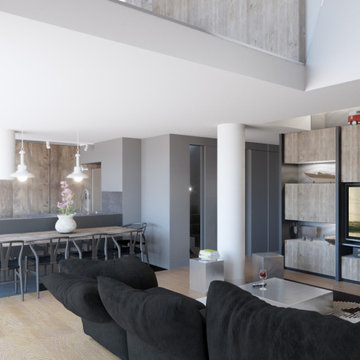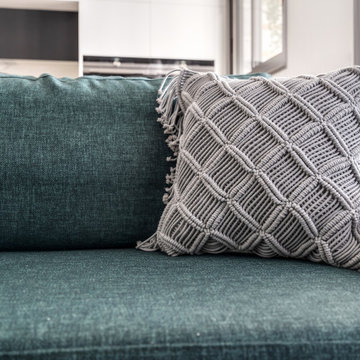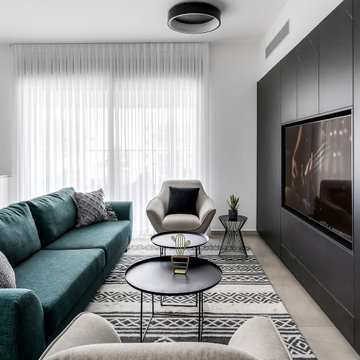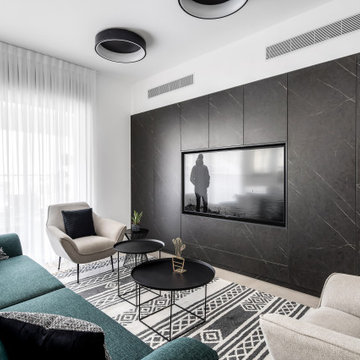リビング (埋込式メディアウォール、黒い壁、グレーの壁、板張り壁) の写真
絞り込み:
資材コスト
並び替え:今日の人気順
写真 1〜20 枚目(全 23 枚)
1/5

Contemporary living room with custom walnut and porcelain like marble wall feature.
マイアミにあるラグジュアリーな中くらいなコンテンポラリースタイルのおしゃれなLDK (グレーの壁、磁器タイルの床、標準型暖炉、タイルの暖炉まわり、埋込式メディアウォール、グレーの床、三角天井、板張り壁) の写真
マイアミにあるラグジュアリーな中くらいなコンテンポラリースタイルのおしゃれなLDK (グレーの壁、磁器タイルの床、標準型暖炉、タイルの暖炉まわり、埋込式メディアウォール、グレーの床、三角天井、板張り壁) の写真
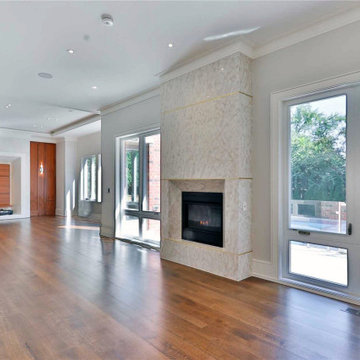
Large Family Room
トロントにあるお手頃価格の広いおしゃれなLDK (ライブラリー、グレーの壁、濃色無垢フローリング、標準型暖炉、石材の暖炉まわり、埋込式メディアウォール、茶色い床、折り上げ天井、板張り壁) の写真
トロントにあるお手頃価格の広いおしゃれなLDK (ライブラリー、グレーの壁、濃色無垢フローリング、標準型暖炉、石材の暖炉まわり、埋込式メディアウォール、茶色い床、折り上げ天井、板張り壁) の写真
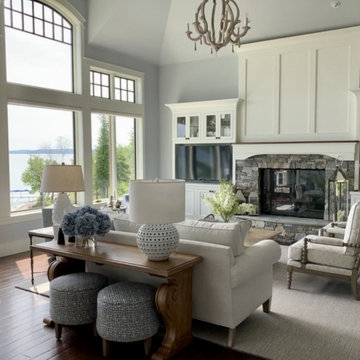
デトロイトにある高級な広いトランジショナルスタイルのおしゃれなLDK (グレーの壁、無垢フローリング、標準型暖炉、石材の暖炉まわり、埋込式メディアウォール、三角天井、板張り壁) の写真
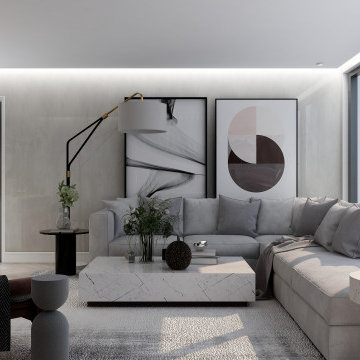
a modern living/kitchen area design featuring custom design wall mounted tv media console with wood paneling and indirect light.
in this design we kept it simple and elegant with a neutral grey color palette with a pop of color.
the open kitchen features bold brass pendant lighting above the island, an under-mounted fridge, and push pull cabinets that accentuates the modern look with sleek glossy finish cabinets.
with the gorgeous floor to ceiling windows and that view, this apartment turned out to be an exquisite home that proves that small spaces can be gorgeous and practical.
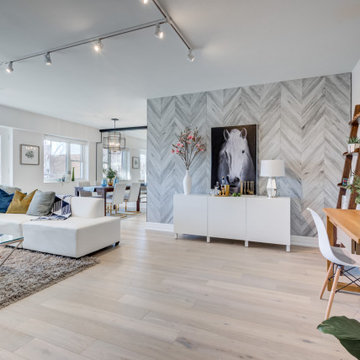
An open concept condo with carefully zoned areas: a living room oasis with media unit, a dining room, a bar area to mix drinks, and a small desk area to keep the clutter off the dining table. To keep the space free of clutter, a large TV media unit (not shown here) and a buffet cabinet are provided. Engineered hardwood was installed throughout with new baseboards and shoe molds throughout.
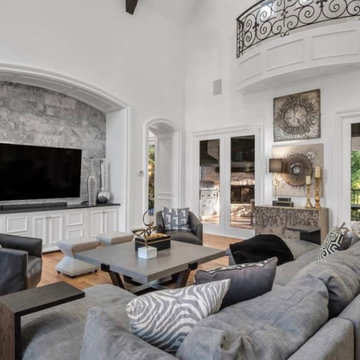
Family room braod arch. Overlook and patio access
中くらいなエクレクティックスタイルのおしゃれなLDK (ミュージックルーム、グレーの壁、淡色無垢フローリング、埋込式メディアウォール、茶色い床、三角天井、板張り壁) の写真
中くらいなエクレクティックスタイルのおしゃれなLDK (ミュージックルーム、グレーの壁、淡色無垢フローリング、埋込式メディアウォール、茶色い床、三角天井、板張り壁) の写真
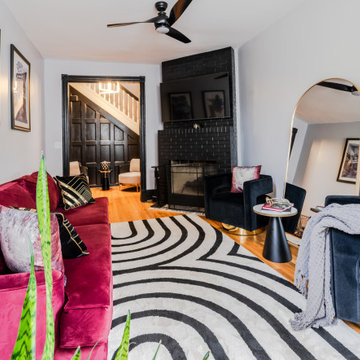
Our client inherited this beautiful row home from his grandmother but the house was stuck in the 70s. It had polyurethane on all of the wood (doors, walls, and floors). There were over 4 different wood floors, and the fireplace was massive and took up most of two walls. The grandson is in his late 30s and he was very clear that the space needed to represent his style and taste.
Thanks to our preferred General Contractors and other vendors, we were able to clean up (scrap) all of the polyurethane, replace and stain floor, tear down and rebuild the fireplace. We created a sitting area next to the stairwell because the owner is a chef and he hosts friends and family regularly.
It was our client's request to keep his grandmother's dining room table but again, he wanted to modernize the dining but keep it simple. We incorporated beautiful wingback chairs and added additional seating so the dining room now seats 8 people. The cherry on top was when the client asked for a TV in the dining room. Rather than having an exposed TV in the dining room, we decided to get a custom made mirror installed so that the client can watch the TV through the mirror. Yep, when his guests come in the dining room they will only see the mirror until the client turns on the TV.
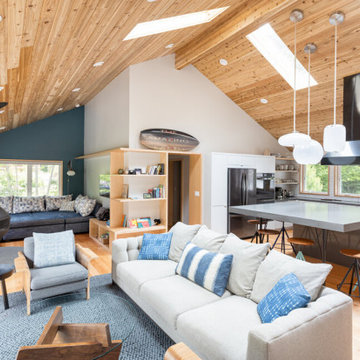
Vaulted great room.
ポートランドにある高級な広いコンテンポラリースタイルのおしゃれなLDK (グレーの壁、淡色無垢フローリング、薪ストーブ、コンクリートの暖炉まわり、埋込式メディアウォール、ベージュの床、板張り天井、板張り壁) の写真
ポートランドにある高級な広いコンテンポラリースタイルのおしゃれなLDK (グレーの壁、淡色無垢フローリング、薪ストーブ、コンクリートの暖炉まわり、埋込式メディアウォール、ベージュの床、板張り天井、板張り壁) の写真
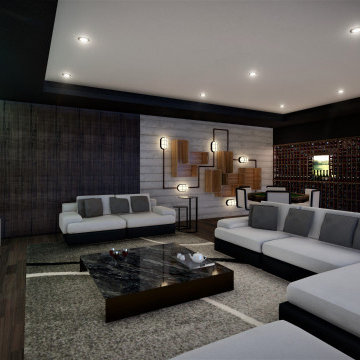
ヒューストンにあるお手頃価格の中くらいなモダンスタイルのおしゃれなリビング (グレーの壁、無垢フローリング、埋込式メディアウォール、茶色い床、折り上げ天井、板張り壁) の写真
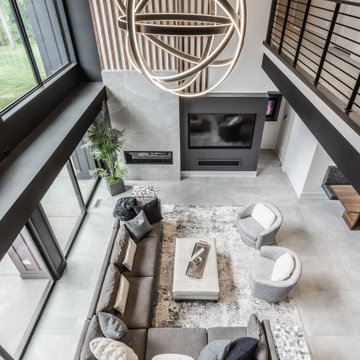
Contemporary Living Room
インディアナポリスにあるコンテンポラリースタイルのおしゃれなLDK (黒い壁、磁器タイルの床、タイルの暖炉まわり、埋込式メディアウォール、グレーの床、板張り壁) の写真
インディアナポリスにあるコンテンポラリースタイルのおしゃれなLDK (黒い壁、磁器タイルの床、タイルの暖炉まわり、埋込式メディアウォール、グレーの床、板張り壁) の写真
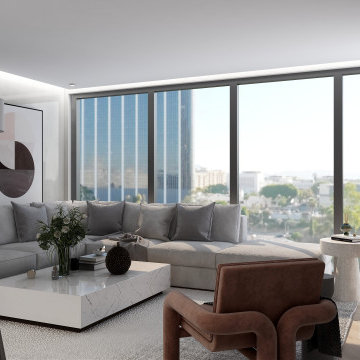
a modern living/kitchen area design featuring custom design wall mounted tv media console with wood paneling and indirect light.
in this design we kept it simple and elegant with a neutral grey color palette with a pop of color.
the open kitchen features bold brass pendant lighting above the island, an under-mounted fridge, and push pull cabinets that accentuates the modern look with sleek glossy finish cabinets.
with the gorgeous floor to ceiling windows and that view, this apartment turned out to be an exquisite home that proves that small spaces can be gorgeous and practical.
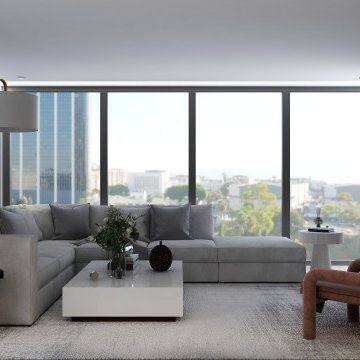
a modern living/kitchen area design featuring custom design wall mounted tv media console with wood paneling and indirect light.
in this design we kept it simple and elegant with a neutral grey color palette with a pop of color.
the open kitchen features bold brass pendant lighting above the island, an under-mounted fridge, and push pull cabinets that accentuates the modern look with sleek glossy finish cabinets.
with the gorgeous floor to ceiling windows and that view, this apartment turned out to be an exquisite home that proves that small spaces can be gorgeous and practical.
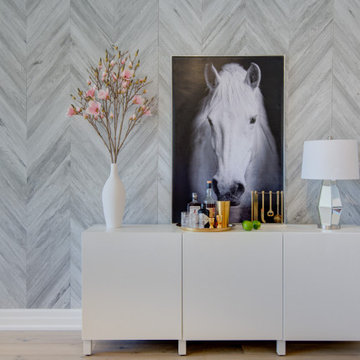
Turned a blah wall into an accent wall with HDF boards in grey chevron pattern. Keeping a clutter-free environment is imperative so storage is key. Here our clients opted for white cabinets, oversized artwork and accessories as well as brass bar tools for entertaining.
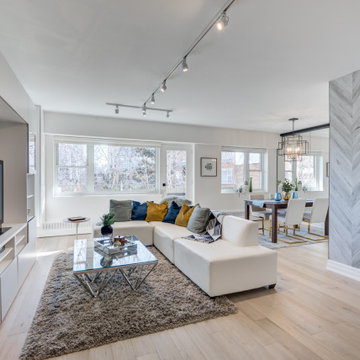
A large sectional sofa and an expansive media wall unit make this space a comfortable living and entertaining space. Engineered hardwood was installed throughout with new baseboards and shoe molds throughout.
リビング (埋込式メディアウォール、黒い壁、グレーの壁、板張り壁) の写真
1
