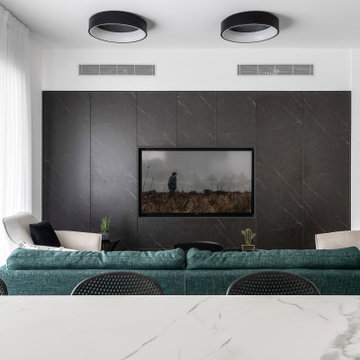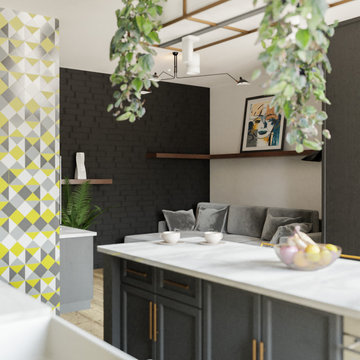リビング (埋込式メディアウォール、据え置き型テレビ、黒い壁、全タイプの壁の仕上げ) の写真
絞り込み:
資材コスト
並び替え:今日の人気順
写真 1〜20 枚目(全 75 枚)
1/5
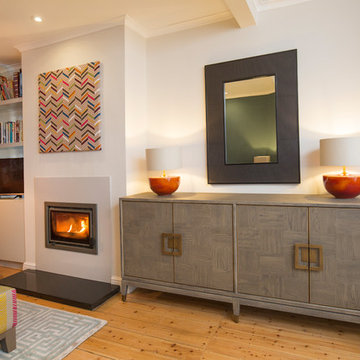
オックスフォードシャーにあるお手頃価格の中くらいなエクレクティックスタイルのおしゃれな独立型リビング (黒い壁、塗装フローリング、標準型暖炉、据え置き型テレビ、茶色い床、クロスの天井、壁紙、白い天井) の写真
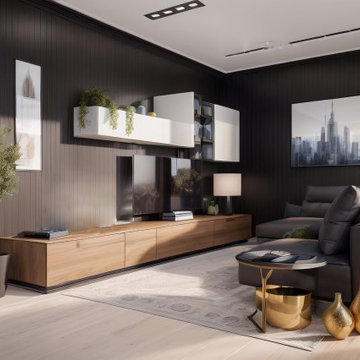
Modernizzare e rendere “esclusivo” il cuore della casa, la cucina: questa la richiesta di un cliente intenzionato a dare una svolta decisa all’anima del proprio appartamento di Bilbao. Il nero lucido è ammorbidito da mobili e pavimentazione in legno, per un risultato di classe ed effetto.

土間付きの広々大きいリビングがほしい。
ソファに座って薪ストーブの揺れる火をみたい。
窓もなにもない壁は記念写真撮影用に。
お気に入りの場所はみんなで集まれるリビング。
最高級薪ストーブ「スキャンサーム」を設置。
家族みんなで動線を考え、快適な間取りに。
沢山の理想を詰め込み、たったひとつ建築計画を考えました。
そして、家族の想いがまたひとつカタチになりました。
家族構成:夫婦30代+子供2人
施工面積:127.52㎡ ( 38.57 坪)
竣工:2021年 9月

Transform your living space with our fantastic collection of living room essentials. Check out our modern living room designs, spacious layouts, and stylish furniture for a cozy and comfortable atmosphere. Enjoy the comfort of a large living room perfect for relaxation and socializing. Explore our selection of comfy living room sofas, open layouts, and beautiful Forest View inspirations.
Give your space character with features like black brick wall interiors, wooden finish walls, and sleek glass doors. Let natural light brighten up your room through large sliding windows connecting your living room to the outdoors. Upgrade your entertainment setup with modern living room TVs and pair them with trendy coffee tables for the perfect gathering spot.
Bring a touch of nature inside with our Indoor Pots and Planters, adding a bit of greenery to your living room. Enjoy the timeless beauty of wood flooring and living room hardwood flooring for a warm and inviting vibe. Light up your living space with practical ceiling lights and stylish hanging lights to create a welcoming atmosphere.
Complete the look with a functional living room TV table that combines convenience with style. Explore our living room collection optimized for search engines to find everything you need to revamp your space. Redefine your living room with a blend of practicality, comfort, and style.
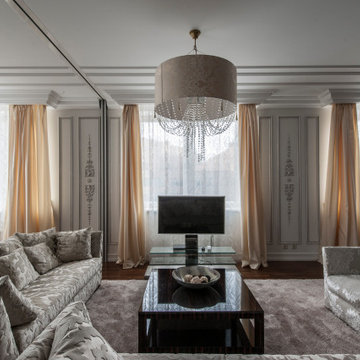
Диванная группа
モスクワにあるお手頃価格の広いエクレクティックスタイルのおしゃれな応接間 (黒い壁、無垢フローリング、据え置き型テレビ、茶色い床、壁紙) の写真
モスクワにあるお手頃価格の広いエクレクティックスタイルのおしゃれな応接間 (黒い壁、無垢フローリング、据え置き型テレビ、茶色い床、壁紙) の写真
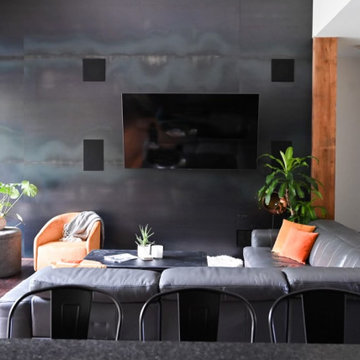
Modern Industrial Acreage.
他の地域にあるお手頃価格の広いインダストリアルスタイルのおしゃれなLDK (黒い壁、無垢フローリング、吊り下げ式暖炉、埋込式メディアウォール、表し梁、パネル壁) の写真
他の地域にあるお手頃価格の広いインダストリアルスタイルのおしゃれなLDK (黒い壁、無垢フローリング、吊り下げ式暖炉、埋込式メディアウォール、表し梁、パネル壁) の写真
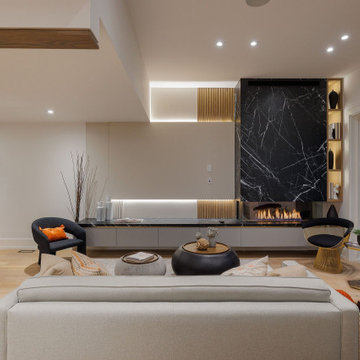
トロントにあるラグジュアリーな広いモダンスタイルのおしゃれなリビング (黒い壁、無垢フローリング、標準型暖炉、木材の暖炉まわり、据え置き型テレビ、茶色い床、折り上げ天井、板張り壁) の写真
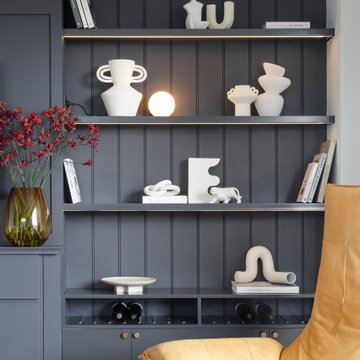
メルボルンにあるお手頃価格の中くらいなトラディショナルスタイルのおしゃれなLDK (ライブラリー、黒い壁、濃色無垢フローリング、標準型暖炉、石材の暖炉まわり、埋込式メディアウォール、茶色い床、羽目板の壁) の写真

Pièce principale de ce chalet de plus de 200 m2 situé à Megève. La pièce se compose de trois parties : un coin salon avec canapé en cuir et télévision, un espace salle à manger avec une table en pierre naturelle et une cuisine ouverte noire.
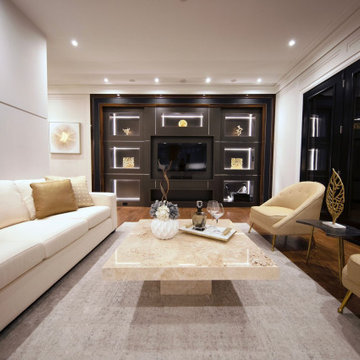
Astaneh Construction is proud to announce the successful completion of one of our most favourite projects to date - a custom-built home in Toronto's Greater Toronto Area (GTA) using only the highest quality materials and the most professional tradespeople available. The project, which spanned an entire year from start to finish, is a testament to our commitment to excellence in every aspect of our work.
As a leading home renovation and kitchen renovation company in Toronto, Astaneh Construction is dedicated to providing our clients with exceptional results that exceed their expectations. Our custom home build in 2020 is a shining example of this commitment, as we spared no expense to ensure that every detail of the project was executed flawlessly.
From the initial planning stages to the final walkthrough, our team worked tirelessly to ensure that every aspect of the project met our strict standards of quality and craftsmanship. We carefully selected the most professional and skilled tradespeople in the GTA to work alongside us, and only used the highest quality materials and finishes available to us.
The total cost of the project was $350 per sqft, which equates to a cost of over 1 million and 200 hundred thousand Canadian dollars for the 3500 sqft custom home. We are confident that this investment was worth every penny, as the final result is a breathtaking masterpiece that will stand the test of time.
We take great pride in our work at Astaneh Construction, and the completion of this project has only reinforced our commitment to excellence. If you are considering a home renovation or kitchen renovation in Toronto, we invite you to experience the Astaneh Construction difference for yourself. Contact us today to learn more about our services and how we can help you turn your dream home into a reality.
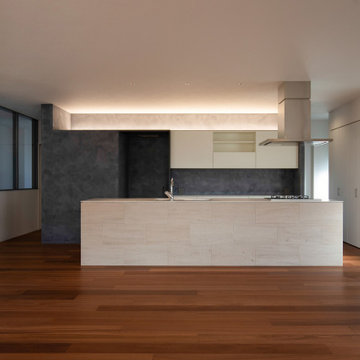
大きなLDKと回廊のある戸建てリノベーション。(撮影:永井妙佳)
他の地域にある高級な広いモダンスタイルのおしゃれなLDK (ライブラリー、黒い壁、濃色無垢フローリング、暖炉なし、据え置き型テレビ、茶色い床、クロスの天井、塗装板張りの壁、白い天井) の写真
他の地域にある高級な広いモダンスタイルのおしゃれなLDK (ライブラリー、黒い壁、濃色無垢フローリング、暖炉なし、据え置き型テレビ、茶色い床、クロスの天井、塗装板張りの壁、白い天井) の写真
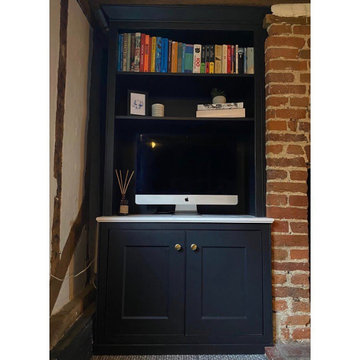
Fitted Alcove furniture - Designed, made and installed by Ben. Shaker style furniture made from hardwood and multi layered Ply wood. Sprayed finish in Sinner by Mylands Of London complimented with brass hardware.

Pièce principale de ce chalet de plus de 200 m2 situé à Megève. La pièce se compose de trois parties : un coin salon avec canapé en cuir et télévision, un espace salle à manger avec une table en pierre naturelle et une cuisine ouverte noire.
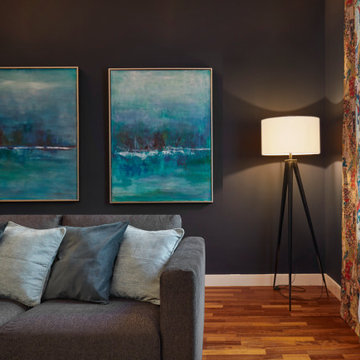
La mayoría de las habitaciones han conservado la altura de los techos y las molduras.
Para protegerse del ruido, las ventanas del lado de la calle se han sustituido por ventanas de doble acristalamiento, mientras que el resto del piso que da al patio está perfectamente silencioso.
Sala de estar
La impresión dada por las grandes dimensiones del salón se potencia a través de la decoración. No hay mucho mobiliario y la atención solo se centra en un sofá, dos sillones y una mesa de café en el centro de la habitación.
Los cojines, las cortinas y la alfombra aportan mucha textura y calientan la habitación. Las paredes oscuras armonizan y revelan los colores de una colección ecléctica de objetos.
La tensión entre lo antiguo y lo nuevo, lo íntimo y lo grandioso.
Con la intención de exhibir antigüedades de calidad, hemos optado por agregar colores, texturas y capas de "pop" en todas las habitaciones del apartamento.
Desde cualquier ángulo, los clientes pueden ver su arte y sus muebles. Cuentan viajes e historias juntos.
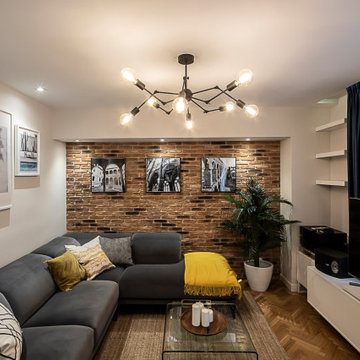
Como uno de los usos de este espacio era el de escuchar música,diseñamos un espacio para el equipo de música, y un almacenaje extraIBle para guardar todos los discos de la familia.
Así, el mueble de TV y minibar se crearon para dar lugar a este, y aprovechar toda la pared.
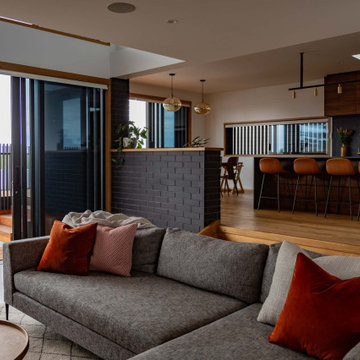
他の地域にある高級な中くらいなコンテンポラリースタイルのおしゃれなリビング (黒い壁、コンクリートの床、吊り下げ式暖炉、金属の暖炉まわり、埋込式メディアウォール、黒い床、レンガ壁) の写真
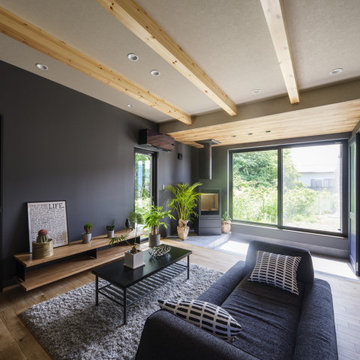
土間付きの広々大きいリビングがほしい。
ソファに座って薪ストーブの揺れる火をみたい。
窓もなにもない壁は記念写真撮影用に。
お気に入りの場所はみんなで集まれるリビング。
最高級薪ストーブ「スキャンサーム」を設置。
家族みんなで動線を考え、快適な間取りに。
沢山の理想を詰め込み、たったひとつ建築計画を考えました。
そして、家族の想いがまたひとつカタチになりました。
家族構成:夫婦30代+子供2人
施工面積:127.52㎡ ( 38.57 坪)
竣工:2021年 9月
リビング (埋込式メディアウォール、据え置き型テレビ、黒い壁、全タイプの壁の仕上げ) の写真
1

