リビング (ミュージックルーム、羽目板の壁) の写真
絞り込み:
資材コスト
並び替え:今日の人気順
写真 1〜20 枚目(全 56 枚)
1/3
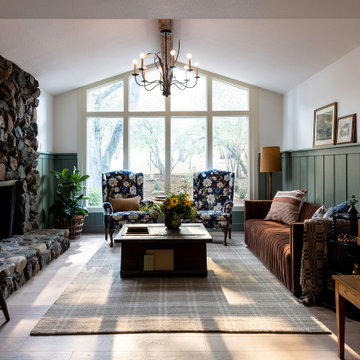
Cabin inspired living room with stone fireplace, dark olive green wainscoting walls, a brown velvet couch, twin blue floral oversized chairs, plaid rug, a dark wood coffee table, and antique chandelier lighting.
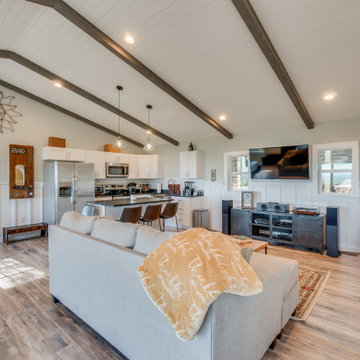
Wainscoting continues throughout the entire living space for decoration and for durability for the AirBnB use. Ceiling feature exposed (faux) beams with inserted shiplap and recessed lighting. The small space of the cottage required tight/multi space use
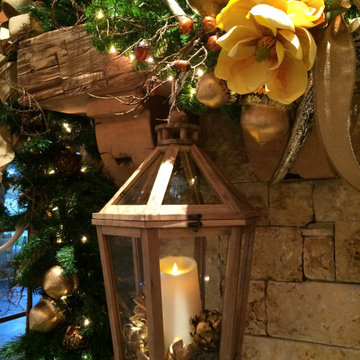
Christmas holiday design for an amazing animal conservation ranch in Texas. Our goal was to deliver a holiday scheme indicative of rustic Texas. For year 2012 our look was to design with a color palette of forest green, rust, brown, cream and gold pulling from the use of natural elements, often found on the ranch, such as pheasant and ostrich feathers, deer sheds, lichen covered branches, beautiful vintage fowl and small critter taxidermy, massive pine comes, silver birch branches etc.. mixed with vintage wood skis, copper bladed ice skates, rustic lanterns, etc..
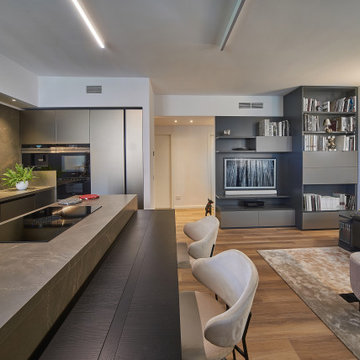
Open Space TV.
credit @carlocasellafotografo
ミラノにあるお手頃価格の小さなモダンスタイルのおしゃれなLDK (ミュージックルーム、白い壁、濃色無垢フローリング、埋込式メディアウォール、茶色い床、折り上げ天井、羽目板の壁) の写真
ミラノにあるお手頃価格の小さなモダンスタイルのおしゃれなLDK (ミュージックルーム、白い壁、濃色無垢フローリング、埋込式メディアウォール、茶色い床、折り上げ天井、羽目板の壁) の写真
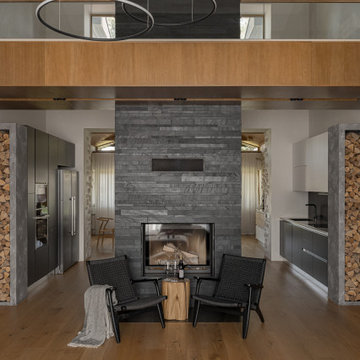
エカテリンブルクにある高級な広いコンテンポラリースタイルのおしゃれなリビングロフト (ミュージックルーム、無垢フローリング、横長型暖炉、積石の暖炉まわり、埋込式メディアウォール、ベージュの床、表し梁、羽目板の壁、アクセントウォール) の写真
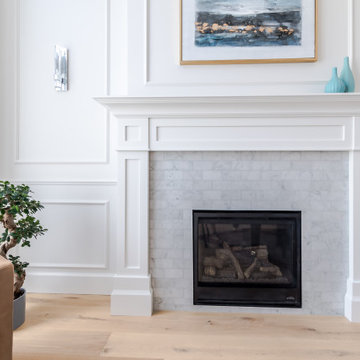
Living Room Gas Fireplace with Mantel
バンクーバーにあるラグジュアリーな中くらいなトラディショナルスタイルのおしゃれなLDK (ミュージックルーム、白い壁、淡色無垢フローリング、標準型暖炉、タイルの暖炉まわり、茶色い床、塗装板張りの天井、羽目板の壁) の写真
バンクーバーにあるラグジュアリーな中くらいなトラディショナルスタイルのおしゃれなLDK (ミュージックルーム、白い壁、淡色無垢フローリング、標準型暖炉、タイルの暖炉まわり、茶色い床、塗装板張りの天井、羽目板の壁) の写真
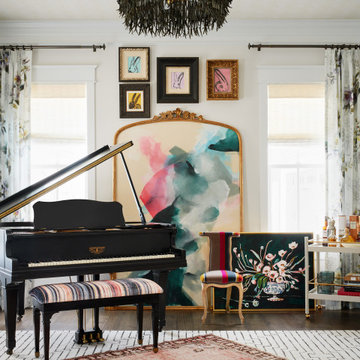
Eclectic entryway with a piano room.
デンバーにあるお手頃価格の中くらいなトランジショナルスタイルのおしゃれなLDK (ミュージックルーム、白い壁、濃色無垢フローリング、テレビなし、茶色い床、羽目板の壁) の写真
デンバーにあるお手頃価格の中くらいなトランジショナルスタイルのおしゃれなLDK (ミュージックルーム、白い壁、濃色無垢フローリング、テレビなし、茶色い床、羽目板の壁) の写真
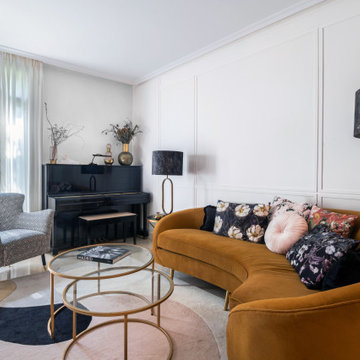
Elegante salón
マドリードにある中くらいなトランジショナルスタイルのおしゃれなLDK (ミュージックルーム、埋込式メディアウォール、羽目板の壁、大理石の床、グレーの壁) の写真
マドリードにある中くらいなトランジショナルスタイルのおしゃれなLDK (ミュージックルーム、埋込式メディアウォール、羽目板の壁、大理石の床、グレーの壁) の写真
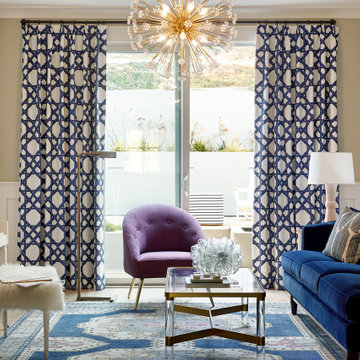
サンフランシスコにある中くらいなトランジショナルスタイルのおしゃれなリビング (ミュージックルーム、グレーの壁、テレビなし、羽目板の壁) の写真
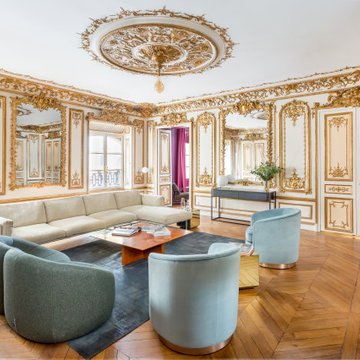
Installation d'un système audio home-TV avec son surround 5.1 au moyen de hauts parleurs invisibles.
Au plafond, 4 enceintes totalement invisibles sont encastrées afin de fournir le son surround, la voie centrale est dissimulées dans la partie centrale du meuble sous la TV. Enfin, le caisson de basses n'est pas invisible mais il se noie dans le décor de la cheminée, qui n'est pas fonctionnelle.
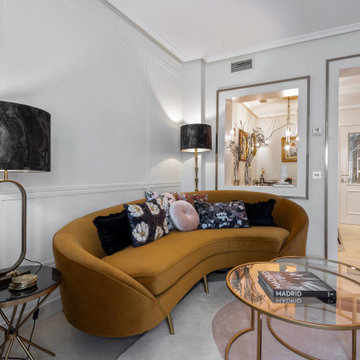
Elegante salón
マドリードにある中くらいなトランジショナルスタイルのおしゃれなLDK (ミュージックルーム、グレーの壁、大理石の床、埋込式メディアウォール、羽目板の壁) の写真
マドリードにある中くらいなトランジショナルスタイルのおしゃれなLDK (ミュージックルーム、グレーの壁、大理石の床、埋込式メディアウォール、羽目板の壁) の写真
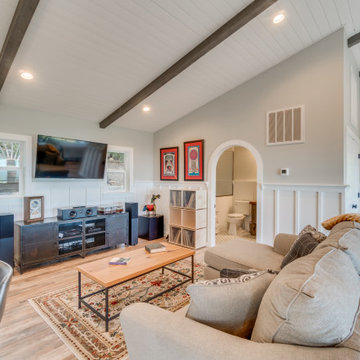
Wainscoting continues throughout the entire living space for decoration and for durability for the AirBnB use. Ceiling feature exposed (faux) beams with inserted shiplap and recessed lighting. The small space of the cottage required tight/multi space use
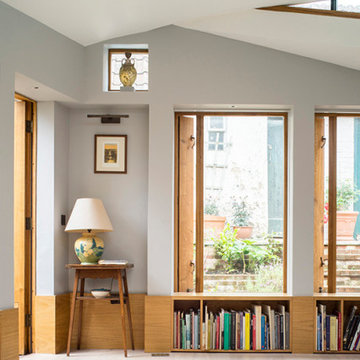
The space is used as a music room and library, and gives access from living room to the redesigned garden and pond.
ドーセットにある高級な小さなカントリー風のおしゃれな独立型リビング (ミュージックルーム、グレーの壁、淡色無垢フローリング、暖炉なし、テレビなし、羽目板の壁) の写真
ドーセットにある高級な小さなカントリー風のおしゃれな独立型リビング (ミュージックルーム、グレーの壁、淡色無垢フローリング、暖炉なし、テレビなし、羽目板の壁) の写真
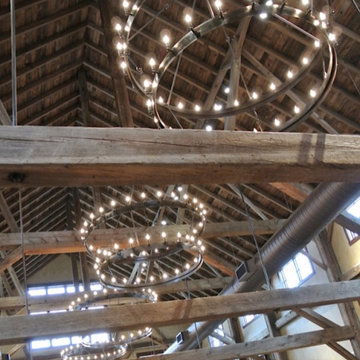
Christmas holiday design for an amazing animal conservation ranch in Texas. Our goal was to deliver a holiday scheme indicative of rustic Texas. For year 2012 our look was to design with a color palette of forest green, rust, brown, cream and gold pulling from the use of natural elements, often found on the ranch, such as pheasant and ostrich feathers, deer sheds, lichen covered branches, beautiful vintage fowl and small critter taxidermy, massive pine comes, silver birch branches etc.. mixed with vintage wood skis, copper bladed ice skates, rustic lanterns, etc..
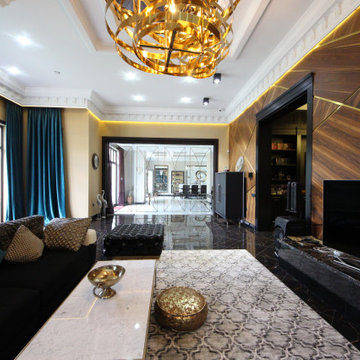
Дом в стиле арт деко, в трех уровнях, выполнен для семьи супругов в возрасте 50 лет, 3-е детей.
Комплектация объекта строительными материалами, мебелью, сантехникой и люстрами из Испании и России.
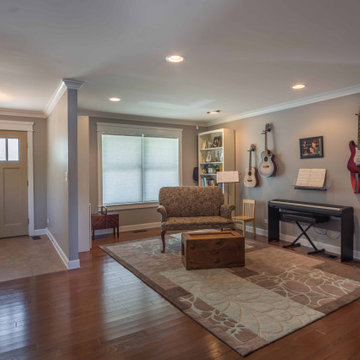
シカゴにある高級な中くらいなトランジショナルスタイルのおしゃれなLDK (ミュージックルーム、グレーの壁、無垢フローリング、暖炉なし、据え置き型テレビ、茶色い床、クロスの天井、羽目板の壁、茶色いソファ、白い天井、グレーと黒) の写真
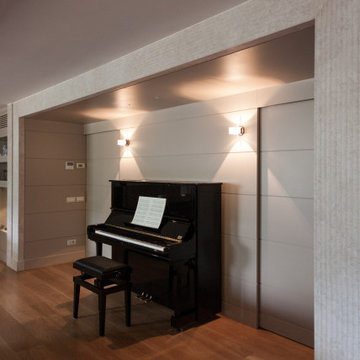
他の地域にある高級な中くらいなトラディショナルスタイルのおしゃれなLDK (ミュージックルーム、白い壁、淡色無垢フローリング、標準型暖炉、漆喰の暖炉まわり、テレビなし、茶色い床、羽目板の壁) の写真
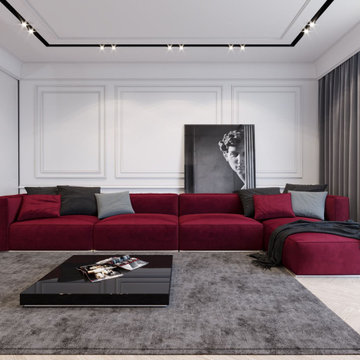
Abbinamento texture, colori, tessuti e materiali del salotto.
ミラノにあるお手頃価格の中くらいなモダンスタイルのおしゃれなリビングロフト (ミュージックルーム、白い壁、淡色無垢フローリング、ベージュの床、格子天井、羽目板の壁) の写真
ミラノにあるお手頃価格の中くらいなモダンスタイルのおしゃれなリビングロフト (ミュージックルーム、白い壁、淡色無垢フローリング、ベージュの床、格子天井、羽目板の壁) の写真
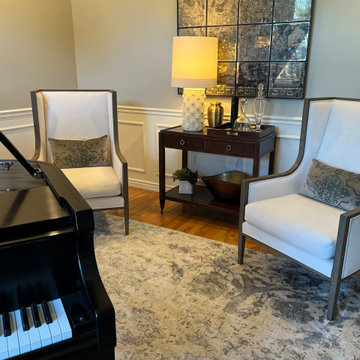
ソルトレイクシティにあるトランジショナルスタイルのおしゃれな独立型リビング (ミュージックルーム、グレーの壁、淡色無垢フローリング、羽目板の壁) の写真
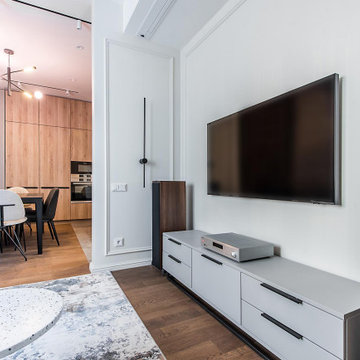
Гостиная с молдингами в квартире ВТБ Арена Парк
モスクワにあるお手頃価格の中くらいなエクレクティックスタイルのおしゃれなリビング (ミュージックルーム、マルチカラーの壁、無垢フローリング、暖炉なし、壁掛け型テレビ、茶色い床、折り上げ天井、羽目板の壁) の写真
モスクワにあるお手頃価格の中くらいなエクレクティックスタイルのおしゃれなリビング (ミュージックルーム、マルチカラーの壁、無垢フローリング、暖炉なし、壁掛け型テレビ、茶色い床、折り上げ天井、羽目板の壁) の写真
リビング (ミュージックルーム、羽目板の壁) の写真
1