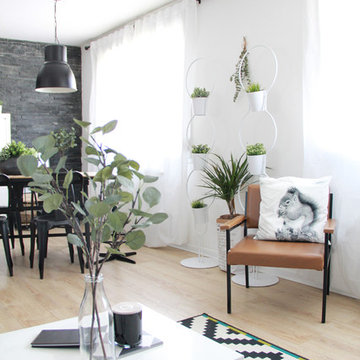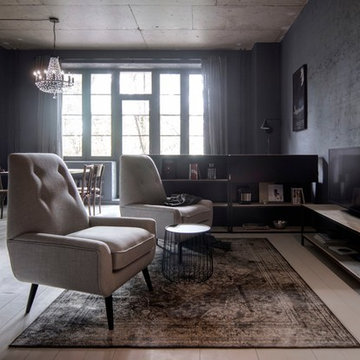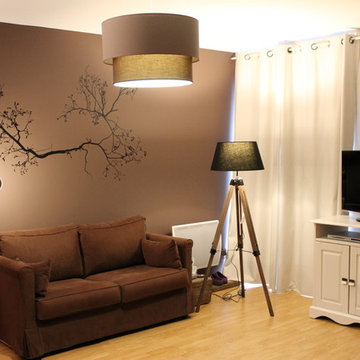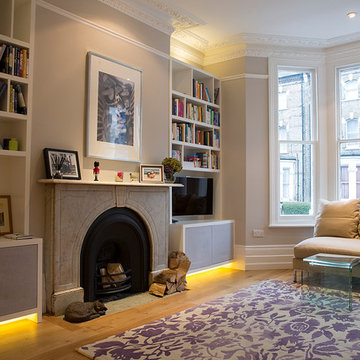リビング (ライブラリー、据え置き型テレビ、黒い壁、茶色い壁) の写真
絞り込み:
資材コスト
並び替え:今日の人気順
写真 1〜20 枚目(全 52 枚)
1/5
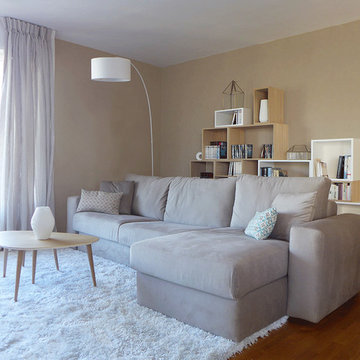
Skéa - Tiphaine Thomas
Voilà une pièce à vivre chaleureuse et reposante, dont le mobilier oscille entre des meubles d’artisanat très travaillés et des meubles de designer très épurés. On mélange ainsi des bois chauds (chêne, manguier) et des bois clairs (pin, frêne). On marie des teintes douces de blanc cassé, beige, grège et on accumule quelques beaux objets en métal filaires dorés.
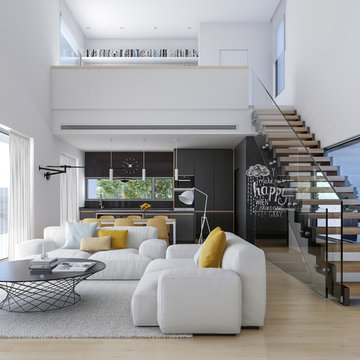
Se diseña un único espacio para el salón, el comedor y la cocina. Todo ello en un espacio en doble altura al que vuelca el estudio de la planta superior. Tanto el espacio como el mobiliario busca una amplitud visual que se resuelve con colores claros. (paredes blancas, suelo de tarima clara, cortinas y sofás muy claros, etc) Como fondo de perspectiva destaca la cocina. Los muebles de cocina se diseñan con detalles en madera para generar una mayor calidez. La pared del espacio de lavadero se pinta de color pizarra para permitir el desarrollo creativo de los dueños de la vivienda, así como señalar las tareas pendientes, lista de la compra, etc.
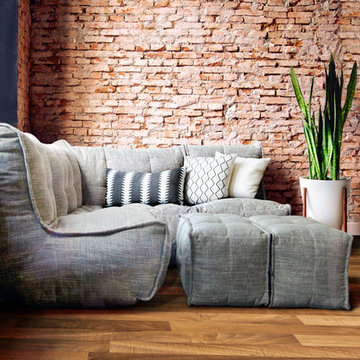
Be individual and make a statement. Opt for a rustic and urban setting for your lounge area or office. Combine neutral modular furniture, against exposed brick walls to provide flexibility, depth and visual interest to any nook. Add indoor plants to break up harsh textures and to bring personal elements to your space.
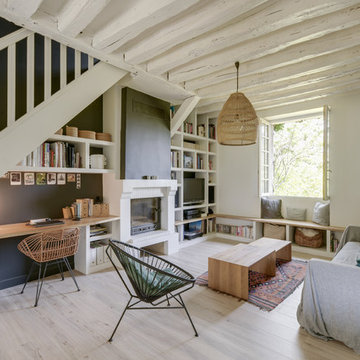
Frédéric Bali
パリにあるお手頃価格の中くらいな地中海スタイルのおしゃれなLDK (ライブラリー、黒い壁、ラミネートの床、標準型暖炉、レンガの暖炉まわり、据え置き型テレビ、ベージュの床) の写真
パリにあるお手頃価格の中くらいな地中海スタイルのおしゃれなLDK (ライブラリー、黒い壁、ラミネートの床、標準型暖炉、レンガの暖炉まわり、据え置き型テレビ、ベージュの床) の写真
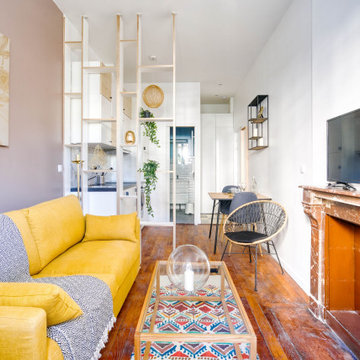
Petit studio de 18m² dans le 7e arrondissement de Lyon, issu d'une division d'un vieil appartement de 60m².
Le parquet ancien ainsi que la cheminée ont été conservés.
Budget total (travaux, cuisine, mobilier, etc...) : ~ 25 000€
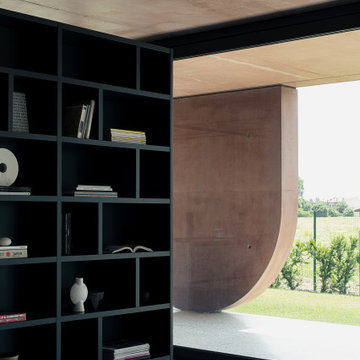
Vista verso la libreria e il portico
他の地域にある高級な中くらいなコンテンポラリースタイルのおしゃれなLDK (ライブラリー、茶色い壁、据え置き型テレビ、マルチカラーの床、板張り壁) の写真
他の地域にある高級な中くらいなコンテンポラリースタイルのおしゃれなLDK (ライブラリー、茶色い壁、据え置き型テレビ、マルチカラーの床、板張り壁) の写真
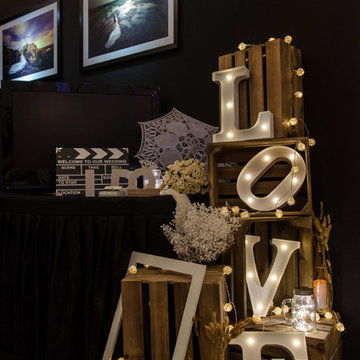
The Luminari
シンガポールにある低価格の小さなシャビーシック調のおしゃれな独立型リビング (ライブラリー、黒い壁、カーペット敷き、据え置き型テレビ) の写真
シンガポールにある低価格の小さなシャビーシック調のおしゃれな独立型リビング (ライブラリー、黒い壁、カーペット敷き、据え置き型テレビ) の写真
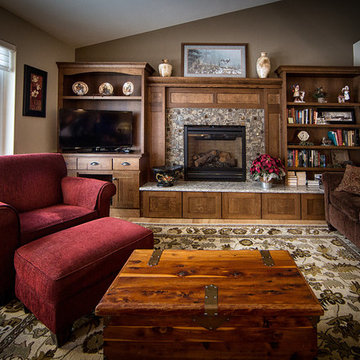
他の地域にある中くらいなトランジショナルスタイルのおしゃれなLDK (ライブラリー、茶色い壁、淡色無垢フローリング、標準型暖炉、タイルの暖炉まわり、据え置き型テレビ、茶色い床) の写真
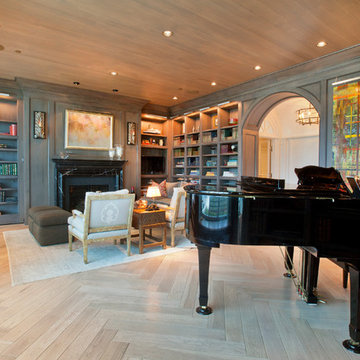
Kurt Johnson
オマハにあるラグジュアリーな広いトラディショナルスタイルのおしゃれなLDK (ライブラリー、茶色い壁、淡色無垢フローリング、標準型暖炉、石材の暖炉まわり、据え置き型テレビ) の写真
オマハにあるラグジュアリーな広いトラディショナルスタイルのおしゃれなLDK (ライブラリー、茶色い壁、淡色無垢フローリング、標準型暖炉、石材の暖炉まわり、据え置き型テレビ) の写真
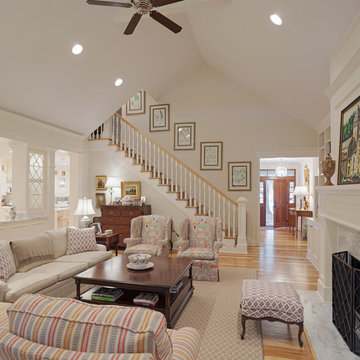
Atlantic Archives Inc. / Richard Leo Johnson
SGA Architecture
チャールストンにある高級な広いトラディショナルスタイルのおしゃれなLDK (ライブラリー、黒い壁、淡色無垢フローリング、標準型暖炉、石材の暖炉まわり、据え置き型テレビ、三角天井、白い天井) の写真
チャールストンにある高級な広いトラディショナルスタイルのおしゃれなLDK (ライブラリー、黒い壁、淡色無垢フローリング、標準型暖炉、石材の暖炉まわり、据え置き型テレビ、三角天井、白い天井) の写真
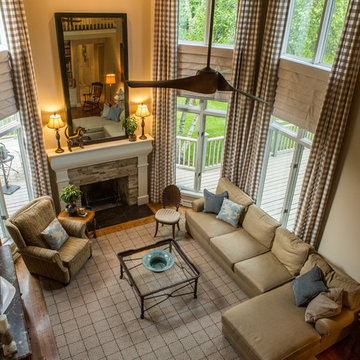
I began working with the owners of this house in 2013. We started with the living and dining rooms. No new furniture was purchased, but the rooms transformed when we changed the wall and ceiling colors, added lighting and light fixtures, rearranged artwork, rugs and furniture. We softened the windows and added privacy with very simple linen Roman blinds. We used the same linen to slipcover the sofa.
Early in 2015, we tackled the most difficult room. The relatively small family room has disproportionately high ceilings. We worked to minimize the "elevator shaft" feeling of the room by replacing the previously "wimpy" mantel, surround and hearth with a design and combination of materials that stand up to the height of the room. In addition to treating the two sets of windows stacked at ground level and again at 8' as one tall window, we painted the ceiling chocolate brown which is reflected at floor level by the new rug (Dash and Albert - Nigel) and hearth stone. The chocolate brown ceiling extends into the foyer where we hung Circa Lighting's phenomenal "Kate" lantern.
Victoria Mc Hugh Photography
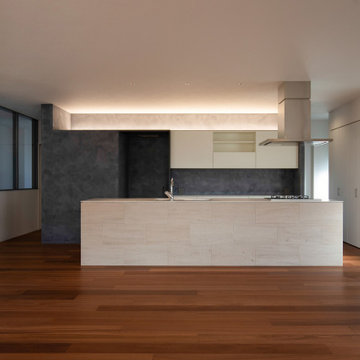
大きなLDKと回廊のある戸建てリノベーション。(撮影:永井妙佳)
他の地域にある高級な広いモダンスタイルのおしゃれなLDK (ライブラリー、黒い壁、濃色無垢フローリング、暖炉なし、据え置き型テレビ、茶色い床、クロスの天井、塗装板張りの壁、白い天井) の写真
他の地域にある高級な広いモダンスタイルのおしゃれなLDK (ライブラリー、黒い壁、濃色無垢フローリング、暖炉なし、据え置き型テレビ、茶色い床、クロスの天井、塗装板張りの壁、白い天井) の写真
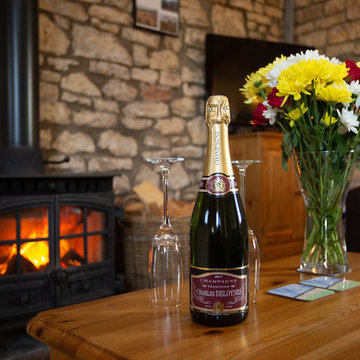
Fine House Photography
他の地域にあるお手頃価格の広いラスティックスタイルのおしゃれなリビングロフト (ライブラリー、茶色い壁、セラミックタイルの床、薪ストーブ、据え置き型テレビ、ベージュの床) の写真
他の地域にあるお手頃価格の広いラスティックスタイルのおしゃれなリビングロフト (ライブラリー、茶色い壁、セラミックタイルの床、薪ストーブ、据え置き型テレビ、ベージュの床) の写真
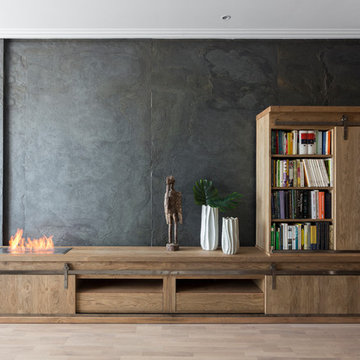
Pudimos crear varios escenarios para el espacio de día. Colocamos una puerta-corredera que separa salón y cocina, forrandola igual como el tabique, con piedra fina de pizarra procedente de Oriente. Decoramos el rincón de desayunos de la cocina en el mismo estilo que el salón, para que al estar los dos espacios unidos, tengan continuidad. El salón y el comedor visualmente están zonificados por uno de los sofás y la columna, era la petición de la clienta. A pesar de que una de las propuestas del proyecto era de pintar el salón en color neutra, la clienta quería arriesgar y decorar su salón con su color mas preferido- el verde. Siempre nos adoptamos a los deseos del cliente y no dudamos dos veces en elegir un papel pintado ecléctico Royal Fernery de marca Cole&Son, buscándole una acompañante perfecta- pintura verde de marca Jotun. Las molduras y cornisas eran imprescindibles para darle al salón un toque clásico y atemporal. A la hora de diseñar los muebles, la clienta nos comento su sueño-tener una chimenea para recordarle los años que vivió en los Estados Unidos. Ella estaba segura que en un apartamento era imposible. Pero le sorprendimos diseñando un mueble de TV, con mucho almacenaje para sus libros y integrando una chimenea de bioethanol fabricada en especial para este mueble de madera maciza de roble. Los sofás tienen mucho protagonismo y contraste, tapizados en tela de color nata, de la marca Crevin. Las mesas de centro transmiten la nueva tendencia- con la chapa de raíz de roble, combinada con acero negro. Las mesitas auxiliares son de mármol Carrara natural, con patas de acero negro de formas curiosas. Las lamparas de sobremesa se han fabricado artesanalmente en India, y aun cuando no están encendidas, aportan mucha luz al salón. La lampara de techo se fabrico artesanalmente en Egipto, es de brónze con gotas de cristal. Juntos con el papel pintado, crean un aire misterioso y histórico. La mesa y la librería son diseñadas por el estudio Victoria Interiors y fabricados en roble marinado con grietas y poros abiertos. La librería tiene un papel importante en el proyecto- guarda la colección de libros antiguos y vajilla de la familia, a la vez escondiendo el radiador en la parte inferior. Los detalles como cojines de terciopelo, cortinas con tela de Aldeco, alfombras de seda de bambú, candelabros y jarrones de nuestro estudio, pufs tapizados con tela de Ze con Zeta fueron herramientas para acabar de decorar el espacio.
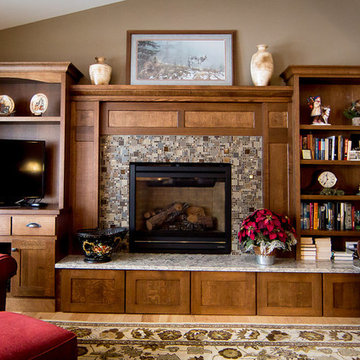
他の地域にある中くらいなトランジショナルスタイルのおしゃれなLDK (ライブラリー、茶色い壁、淡色無垢フローリング、標準型暖炉、タイルの暖炉まわり、据え置き型テレビ、茶色い床) の写真
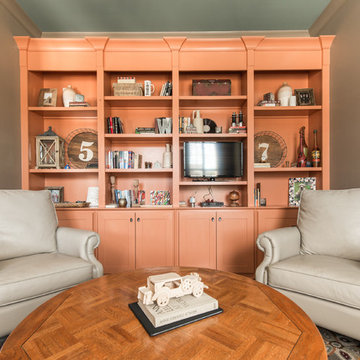
Cozy den with built in bookshelves by Winans Homes
アトランタにある中くらいなトランジショナルスタイルのおしゃれな独立型リビング (ライブラリー、茶色い壁、無垢フローリング、据え置き型テレビ) の写真
アトランタにある中くらいなトランジショナルスタイルのおしゃれな独立型リビング (ライブラリー、茶色い壁、無垢フローリング、据え置き型テレビ) の写真
リビング (ライブラリー、据え置き型テレビ、黒い壁、茶色い壁) の写真
1
