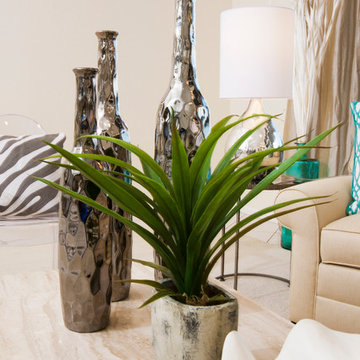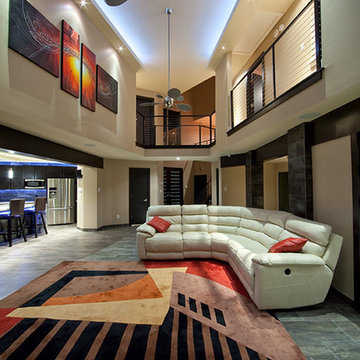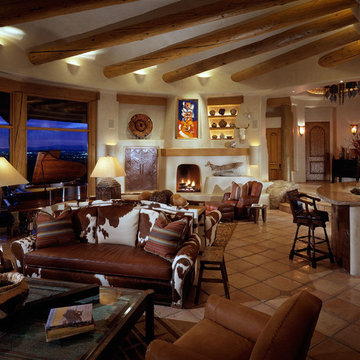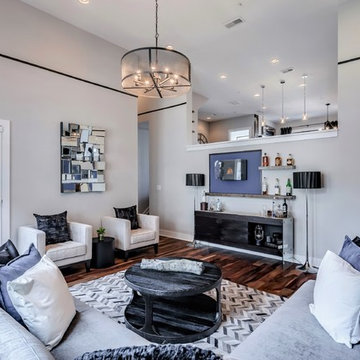リビングのホームバー (内蔵型テレビ、テレビなし、ベージュの壁) の写真
絞り込み:
資材コスト
並び替え:今日の人気順
写真 1〜20 枚目(全 434 枚)
1/5

Lucy Call
ソルトレイクシティにある高級な広いコンテンポラリースタイルのおしゃれなリビング (ベージュの壁、無垢フローリング、標準型暖炉、石材の暖炉まわり、ベージュの床、テレビなし) の写真
ソルトレイクシティにある高級な広いコンテンポラリースタイルのおしゃれなリビング (ベージュの壁、無垢フローリング、標準型暖炉、石材の暖炉まわり、ベージュの床、テレビなし) の写真
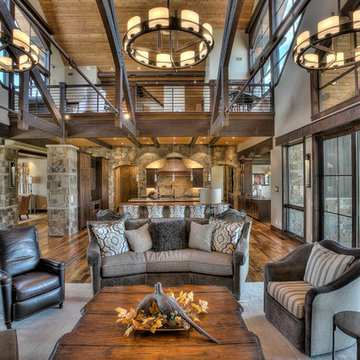
デンバーにあるラグジュアリーな巨大なラスティックスタイルのおしゃれなリビング (ベージュの壁、無垢フローリング、標準型暖炉、石材の暖炉まわり、テレビなし) の写真
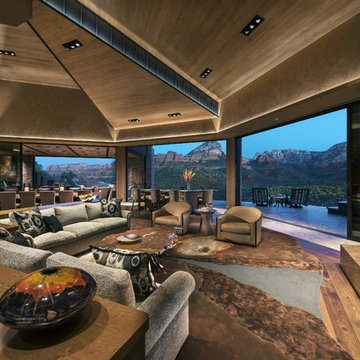
Architect: Kilbane Architecture, Builder: Detar Construction, Interiors: Susie Hersker and Elaine Ryckman, Photography: Mark Boisclair, Stone: Stockett Tile and Granite
Project designed by Susie Hersker’s Scottsdale interior design firm Design Directives. Design Directives is active in Phoenix, Paradise Valley, Cave Creek, Carefree, Sedona, and beyond.
For more about Design Directives, click here: https://susanherskerasid.com/
To learn more about this project, click here: https://susanherskerasid.com/sedona/
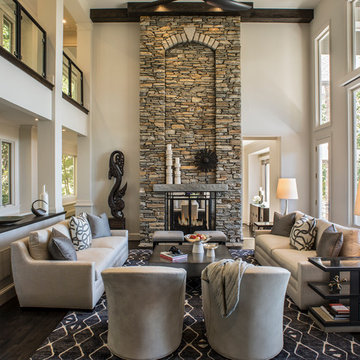
Photography by: David Dietrich Renovation by: Tom Vorys, Cornerstone Construction Cabinetry by: Benbow & Associates Countertops by: Solid Surface Specialties Appliances & Plumbing: Ferguson Lighting Design: David Terry Lighting Fixtures: Lux Lighting

Bei der Einrichtung und Gestaltung Ihrer Wohnung gibt es ein Element, das jedem Raum eine besondere Atmosphäre und einen ganz besonderen Charakter verleihen kann, das ist die richtige Wandfarbe. Bei diese Altbau Wohnung haben wir das Beige als Wandfarbe benutzt von Farrow and Ball
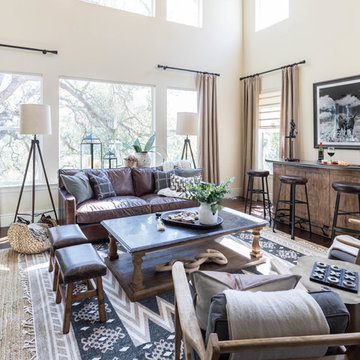
mountain home, tahoe cabin
サクラメントにあるラグジュアリーな広いラスティックスタイルのおしゃれなリビングのホームバー (ベージュの壁、濃色無垢フローリング、テレビなし、茶色い床) の写真
サクラメントにあるラグジュアリーな広いラスティックスタイルのおしゃれなリビングのホームバー (ベージュの壁、濃色無垢フローリング、テレビなし、茶色い床) の写真
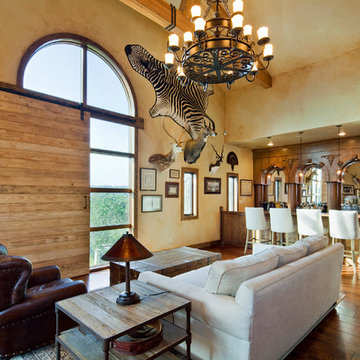
This game room contains a sliding barn door that closes to darken the space, its own amazing wet bar, and plenty of Texas memorabilia like the 12,000+ pound granite sink in the bathroom.
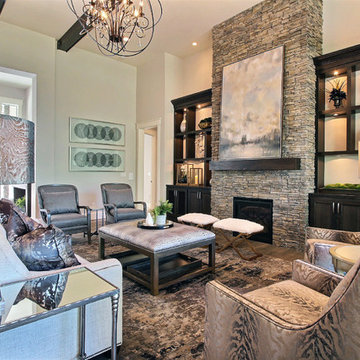
Paint by Sherwin Williams
Body Color - Agreeable Gray - SW 7029
Trim Color - Dover White - SW 6385
Media Room Wall Color - Accessible Beige - SW 7036
Interior Stone by Eldorado Stone
Stone Product Stacked Stone in Nantucket
Gas Fireplace by Heat & Glo
Flooring & Tile by Macadam Floor & Design
Hardwood by Kentwood Floors
Hardwood Product Originals Series - Milltown in Brushed Oak Calico
Kitchen Backsplash by Surface Art
Tile Product - Translucent Linen Glass Mosaic in Sand
Sinks by Decolav
Slab Countertops by Wall to Wall Stone Corp
Quartz Product True North Tropical White
Windows by Milgard Windows & Doors
Window Product Style Line® Series
Window Supplier Troyco - Window & Door
Window Treatments by Budget Blinds
Lighting by Destination Lighting
Fixtures by Crystorama Lighting
Interior Design by Creative Interiors & Design
Custom Cabinetry & Storage by Northwood Cabinets
Customized & Built by Cascade West Development
Photography by ExposioHDR Portland
Original Plans by Alan Mascord Design Associates
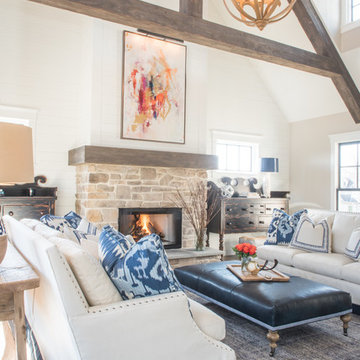
クリーブランドにある高級な中くらいなトランジショナルスタイルのおしゃれなリビング (ベージュの壁、無垢フローリング、標準型暖炉、石材の暖炉まわり、内蔵型テレビ) の写真
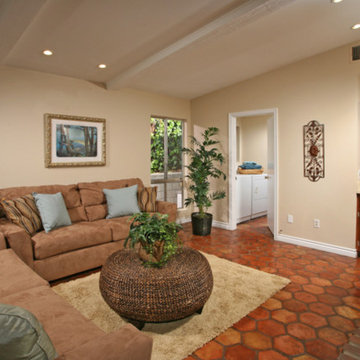
オースティンにある中くらいなトラディショナルスタイルのおしゃれなリビング (ベージュの壁、テラコッタタイルの床、テレビなし、標準型暖炉、レンガの暖炉まわり) の写真
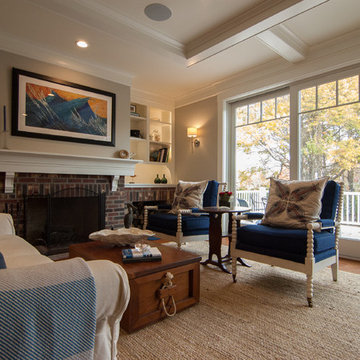
Kelley Raffaele
ポートランド(メイン)にある高級な中くらいなトラディショナルスタイルのおしゃれなリビング (ベージュの壁、無垢フローリング、標準型暖炉、レンガの暖炉まわり、内蔵型テレビ) の写真
ポートランド(メイン)にある高級な中くらいなトラディショナルスタイルのおしゃれなリビング (ベージュの壁、無垢フローリング、標準型暖炉、レンガの暖炉まわり、内蔵型テレビ) の写真
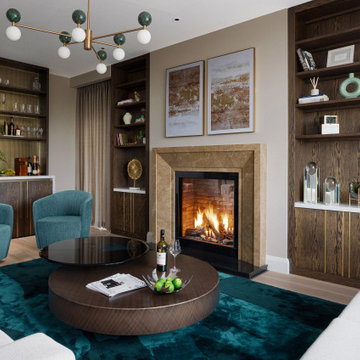
This carefully curated living room is the epitome of modern luxury and comfort. It is anchored by a two-piece round coffee table, a modern centrepiece that adds a touch of sculptural sophistication. The bespoke alcove cabinetry features dark wood tones with brass inlays, creating a striking focal point that combines practical storage with display shelving.
Full-length textured fabric curtains frame the windows, adding a soft and inviting touch while allowing natural light to filter through. The ivory sofas provide a comfortable seating, complemented by two Italian teal swivel accent chairs that add a dynamic element to the room.
Bespoke joinery takes centre stage with a home bar featuring charcoal stained woodgrain and a brass mesh backdrop. This unique addition not only serves as a functional space for entertaining but also introduces a touch of glamour and sophistication to the living area.
The brushed smoked oak flooring provides a luxurious foundation, adding warmth and texture to the space. A large Floor Story rug in opulent tones grounds the seating area, creating a plush and inviting space that ties together the colour palette of teal and taupe.
The colour scheme is artfully integrated throughout the room, from the bespoke cabinetry to the furnishings and accessories, creating a cohesive and harmonious atmosphere and a sense of tranquility and sophistication to the living space.
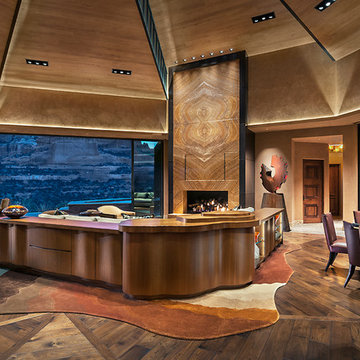
Enormous Great room with book matched, slab onyx fireplace, octagonal shape.
Photo Mark Boisclair
Architecture: Kilbane ARchitects
Contractor: Joel Detar
Interior Design: Susie Hersker and Elaine Ryckman
Sculpture: Gary Slater
Project designed by Susie Hersker’s Scottsdale interior design firm Design Directives. Design Directives is active in Phoenix, Paradise Valley, Cave Creek, Carefree, Sedona, and beyond.
For more about Design Directives, click here: https://susanherskerasid.com/
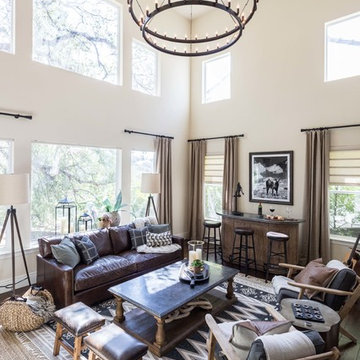
サクラメントにあるラグジュアリーな広いラスティックスタイルのおしゃれなリビング (ベージュの壁、濃色無垢フローリング、標準型暖炉、漆喰の暖炉まわり、テレビなし、茶色い床) の写真
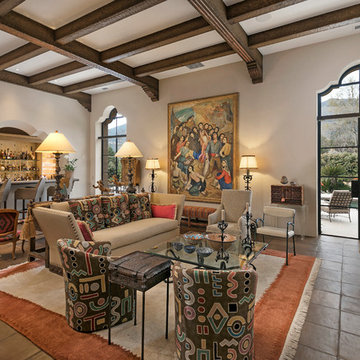
Jim Bartsch Photography
サンタバーバラにあるラグジュアリーな広い地中海スタイルのおしゃれなリビング (ベージュの壁、テラコッタタイルの床、標準型暖炉、石材の暖炉まわり、テレビなし) の写真
サンタバーバラにあるラグジュアリーな広い地中海スタイルのおしゃれなリビング (ベージュの壁、テラコッタタイルの床、標準型暖炉、石材の暖炉まわり、テレビなし) の写真
リビングのホームバー (内蔵型テレビ、テレビなし、ベージュの壁) の写真
1

