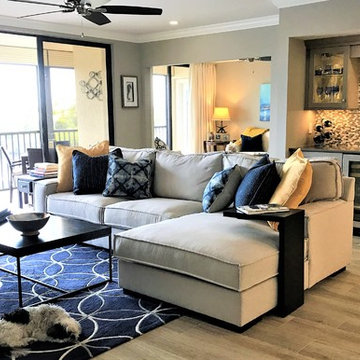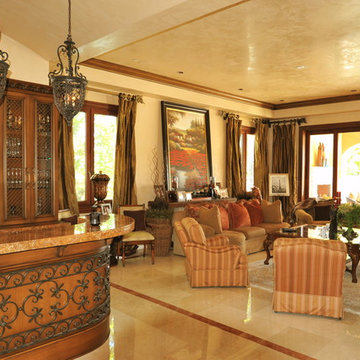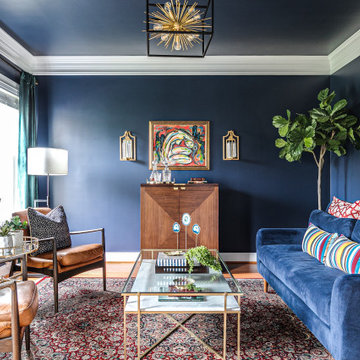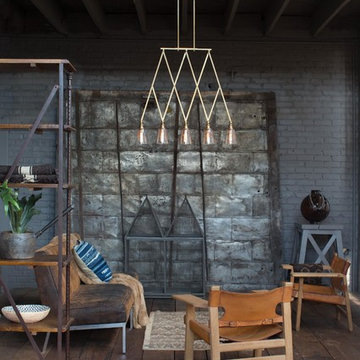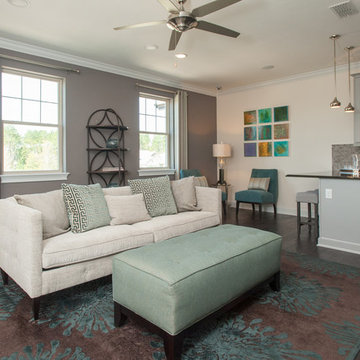リビングのホームバーの写真
絞り込み:
資材コスト
並び替え:今日の人気順
写真 2941〜2960 枚目(全 10,022 枚)
1/2
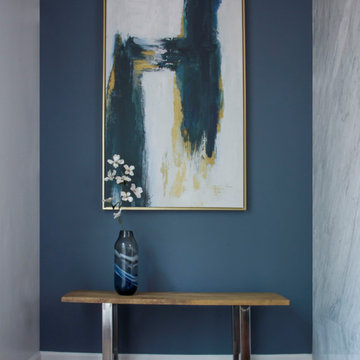
Fireplace Side Wall Decor
ヒューストンにある中くらいなコンテンポラリースタイルのおしゃれなリビング (グレーの壁、大理石の床、標準型暖炉、石材の暖炉まわり、テレビなし、茶色い床) の写真
ヒューストンにある中くらいなコンテンポラリースタイルのおしゃれなリビング (グレーの壁、大理石の床、標準型暖炉、石材の暖炉まわり、テレビなし、茶色い床) の写真
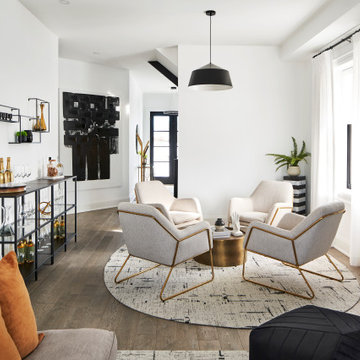
Walk into this inviting area from the front foyer. This additional seating area is great for entertaining, or just hanging out with your family.
トロントにあるトランジショナルスタイルのおしゃれなリビング (白い壁、茶色い床、濃色無垢フローリング) の写真
トロントにあるトランジショナルスタイルのおしゃれなリビング (白い壁、茶色い床、濃色無垢フローリング) の写真
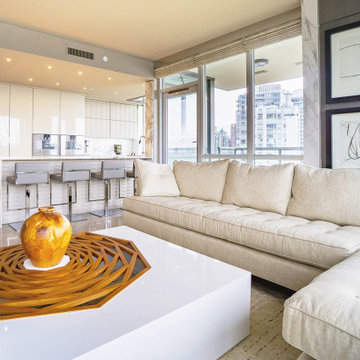
バンクーバーにあるラグジュアリーな中くらいなコンテンポラリースタイルのおしゃれなリビング (白い壁、セラミックタイルの床、標準型暖炉、木材の暖炉まわり、埋込式メディアウォール、グレーの床、格子天井、板張り壁、白い天井) の写真
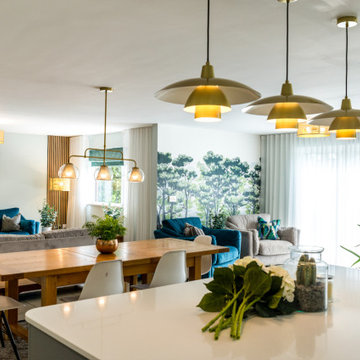
Cozy and contemporary family home, full of character, featuring oak wall panelling, gentle green / teal / grey scheme and soft tones. For more projects, go to www.ihinteriors.co.uk
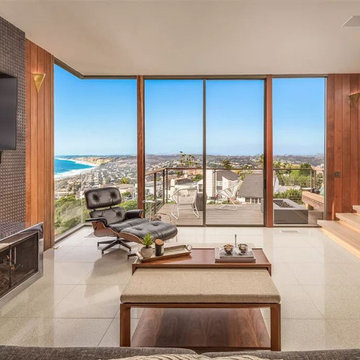
サンディエゴにあるラグジュアリーな中くらいなミッドセンチュリースタイルのおしゃれなリビング (茶色い壁、淡色無垢フローリング、薪ストーブ、金属の暖炉まわり、壁掛け型テレビ、茶色い床、パネル壁) の写真
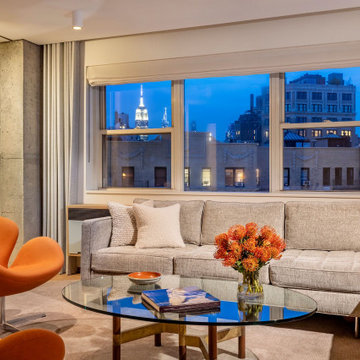
This transformation took an estate-condition 2 bedroom 2 bathroom corner unit located in the heart of NYC's West Village to a whole other level. Exquisitely designed and beautifully executed; details abound which delight the senses at every turn.
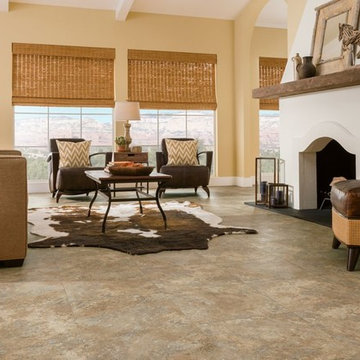
Armstrong
セントルイスにある中くらいなラスティックスタイルのおしゃれなリビング (ベージュの壁、トラバーチンの床) の写真
セントルイスにある中くらいなラスティックスタイルのおしゃれなリビング (ベージュの壁、トラバーチンの床) の写真
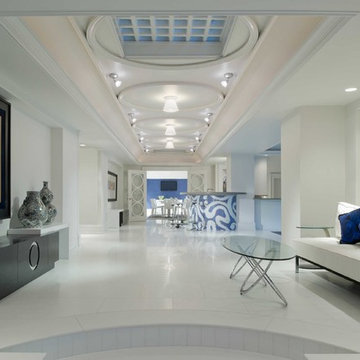
Lower level pool- entertainment complex
オーランドにあるコンテンポラリースタイルのおしゃれなリビング (白い壁、暖炉なし) の写真
オーランドにあるコンテンポラリースタイルのおしゃれなリビング (白い壁、暖炉なし) の写真
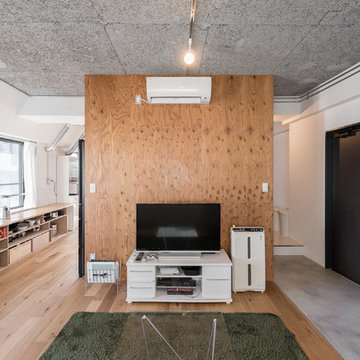
第34回住まいのリフォームコンクール/国土交通大臣賞受賞
東京23区にあるお手頃価格の中くらいなコンテンポラリースタイルのおしゃれなリビング (白い壁、合板フローリング、据え置き型テレビ、茶色い床) の写真
東京23区にあるお手頃価格の中くらいなコンテンポラリースタイルのおしゃれなリビング (白い壁、合板フローリング、据え置き型テレビ、茶色い床) の写真
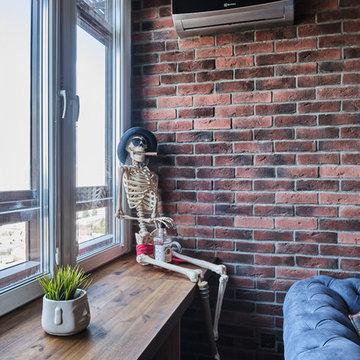
モスクワにあるお手頃価格の小さなインダストリアルスタイルのおしゃれなリビング (マルチカラーの壁、ラミネートの床、壁掛け型テレビ、ベージュの床) の写真
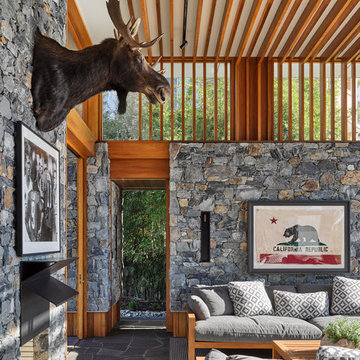
Christopher Frederick Jones
ブリスベンにあるモダンスタイルのおしゃれなリビング (グレーの壁、スレートの床、標準型暖炉、石材の暖炉まわり) の写真
ブリスベンにあるモダンスタイルのおしゃれなリビング (グレーの壁、スレートの床、標準型暖炉、石材の暖炉まわり) の写真
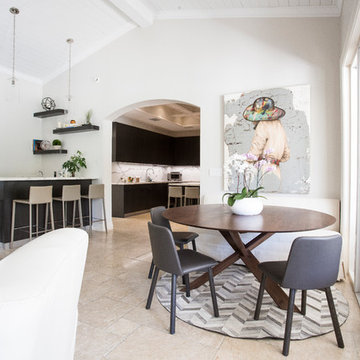
Anais Benoudiz Photography
マイアミにある高級な広いコンテンポラリースタイルのおしゃれなリビング (白い壁、トラバーチンの床、標準型暖炉、漆喰の暖炉まわり、壁掛け型テレビ、ベージュの床) の写真
マイアミにある高級な広いコンテンポラリースタイルのおしゃれなリビング (白い壁、トラバーチンの床、標準型暖炉、漆喰の暖炉まわり、壁掛け型テレビ、ベージュの床) の写真
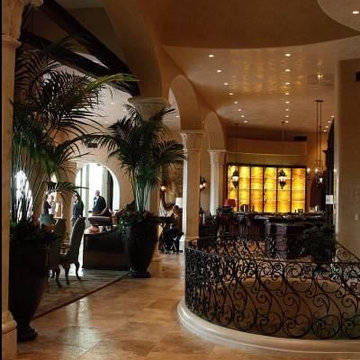
Paradise Valley Mansion main room with Durango Sol Brushed tile flooring and custom columns carved from Authentic Durango Veracruz.
フェニックスにある高級な巨大な地中海スタイルのおしゃれなリビング (トラバーチンの床) の写真
フェニックスにある高級な巨大な地中海スタイルのおしゃれなリビング (トラバーチンの床) の写真
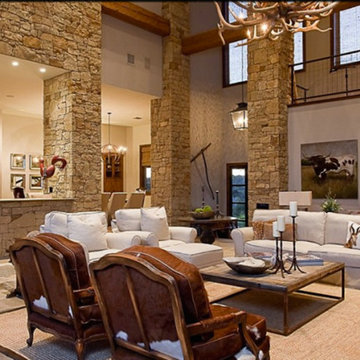
オースティンにある中くらいなラスティックスタイルのおしゃれなリビング (ベージュの壁、ライムストーンの床、標準型暖炉、石材の暖炉まわり、内蔵型テレビ) の写真
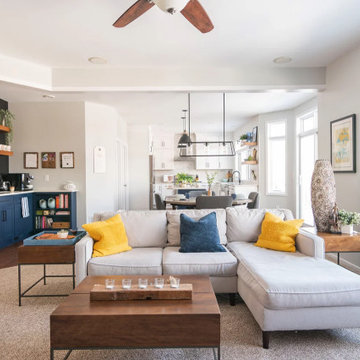
Construction done by Stoltz Installation and Carpentry and humor provided constantly by long-time clients and friends. They did their laundry/mudroom with us and realized soon after the kitchen had to go! We changed from peninsula to an island and the homeowner worked on changing out the golden oak trim as his own side project while the remodel was taking place. We added some painting of the adjacent living room built-ins near the end when they finally agreed it had to be done or they would regret it. A fun coffee bar and and statement backsplash really make this space one of kind.
リビングのホームバーの写真
148
