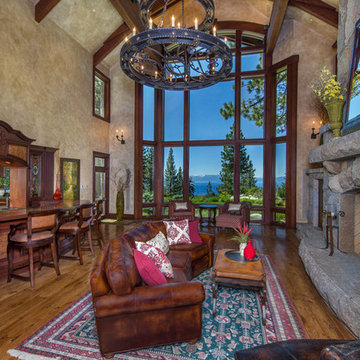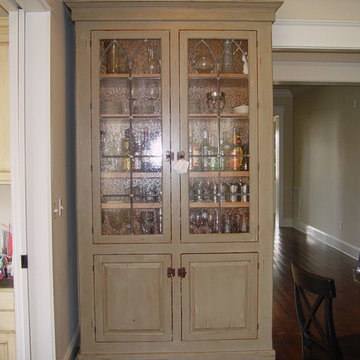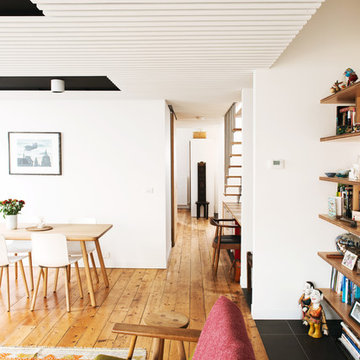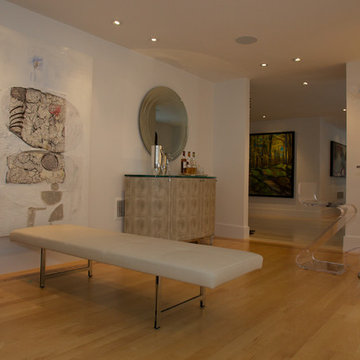リビングのホームバーの写真
絞り込み:
資材コスト
並び替え:今日の人気順
写真 2841〜2860 枚目(全 10,022 枚)
1/2
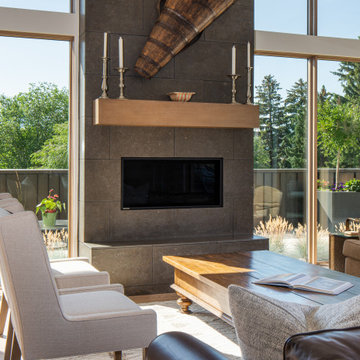
他の地域にあるラグジュアリーな中くらいなトランジショナルスタイルのおしゃれなリビング (白い壁、淡色無垢フローリング、標準型暖炉、タイルの暖炉まわり、テレビなし、ベージュの床) の写真
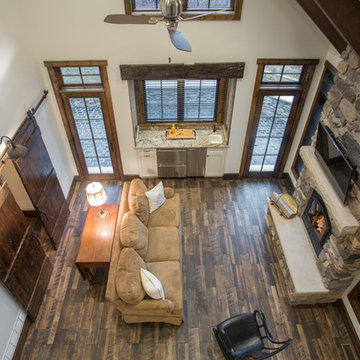
The family purchased the 1950s ranch on Mullet Lake because their daughter dreamed of being married on its shores. The home would be used for the wedding venue and then as a wedding gift to the young couple. We were originally hired in August 2014 to help with a simple renovation of the home that was to be completed well in advance of the August 2015 wedding date. However, thorough investigation revealed significant issues with the original foundation, floor framing and other critical elements of the home’s structure that made that impossible. Based on this information, the family decided to tear down and build again. So now we were tasked with designing a new home that would embody their daughter’s vision of a storybook home – a vision inspired by another one of our projects that she had toured. To capture this aesthetic, traditional cottage materials such as stone and cedar shakes are accentuated by more materials such as reclaimed barn wood siding and corrugated CORTEN steel accent roofs. Inside, interior finishes include hand-hewn timber accents that frame openings and highlight features like the entrance reading nook. Natural materials shine against white walls and simply furnished rooms. While the house has nods to vintage style throughout, the open-plan kitchen and living area allows for both contemporary living and entertaining. We were able to capture their daughter’s vision and the home was completed on time for her big day.
- Jacqueline Southby Photography
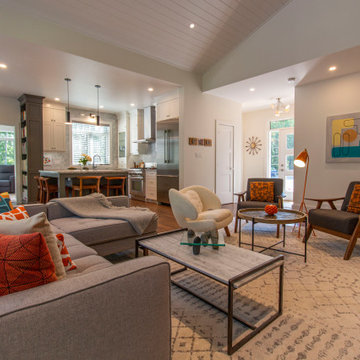
トロントにある高級な中くらいな北欧スタイルのおしゃれなリビング (ベージュの壁、無垢フローリング、標準型暖炉、石材の暖炉まわり、テレビなし、茶色い床、三角天井、パネル壁) の写真
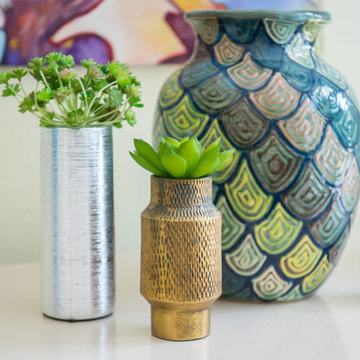
Large open-concept living room with custom Canterra Stone fireplace, large area rug, new furnishings and colorful art and accents. | Courtney Lively Photography
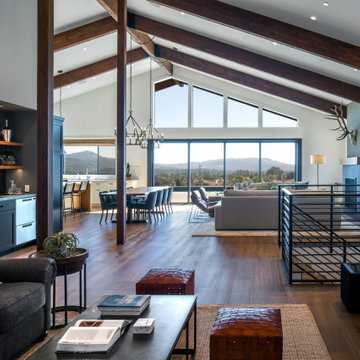
サンフランシスコにあるラグジュアリーな広いトランジショナルスタイルのおしゃれなリビング (グレーの壁、淡色無垢フローリング、標準型暖炉、漆喰の暖炉まわり、壁掛け型テレビ、茶色い床、表し梁) の写真
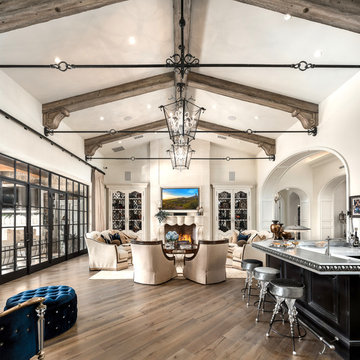
World Renowned Architecture Firm Fratantoni Design created this beautiful home! They design home plans for families all over the world in any size and style. They also have in-house Interior Designer Firm Fratantoni Interior Designers and world class Luxury Home Building Firm Fratantoni Luxury Estates! Hire one or all three companies to design and build and or remodel your home!
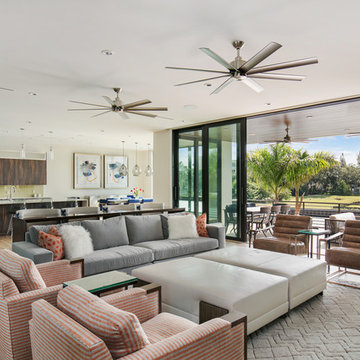
Photographer: Ryan Gamma
タンパにあるお手頃価格の中くらいなモダンスタイルのおしゃれなリビング (白い壁、磁器タイルの床、横長型暖炉、石材の暖炉まわり、壁掛け型テレビ、茶色い床) の写真
タンパにあるお手頃価格の中くらいなモダンスタイルのおしゃれなリビング (白い壁、磁器タイルの床、横長型暖炉、石材の暖炉まわり、壁掛け型テレビ、茶色い床) の写真
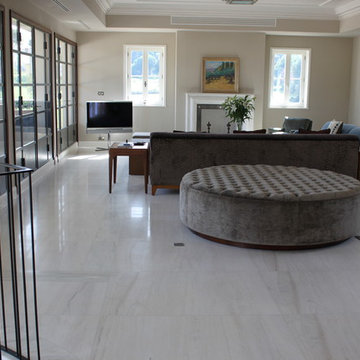
Extremely luxurious open Lounge Diner area opening up to a magnificent sun terrace. Party Heaven!
ニースにあるラグジュアリーな巨大な地中海スタイルのおしゃれなリビング (大理石の床、石材の暖炉まわり、白い床) の写真
ニースにあるラグジュアリーな巨大な地中海スタイルのおしゃれなリビング (大理石の床、石材の暖炉まわり、白い床) の写真
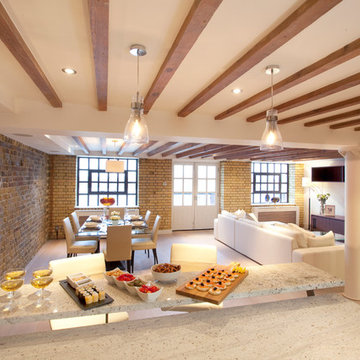
Bare brick walls and exposed wooden beams create this chic look for a private west London client. Add iconic views and the space, light and tranquility of the river and you have a stunning apartment.
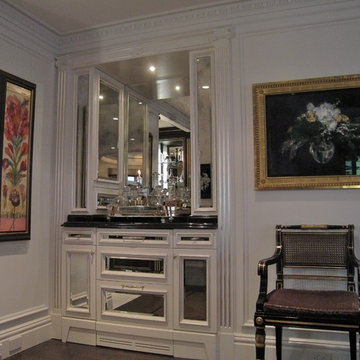
All the white moldings in this small bar area were enhanced with silver leaf. The effect is luxurious yet subtle, it picks up in the brilliance brought on by the mirrored cabinets and drawers.
Photography: Marie-Pierre Ayoul.
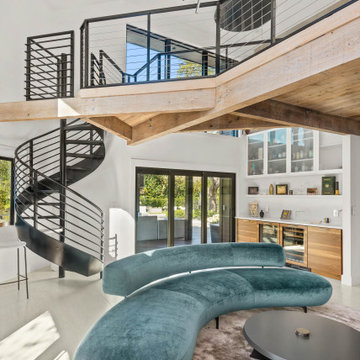
タンパにあるラグジュアリーな中くらいなコンテンポラリースタイルのおしゃれなリビング (白い壁、磁器タイルの床、横長型暖炉、タイルの暖炉まわり、壁掛け型テレビ、黄色い床、板張り天井) の写真
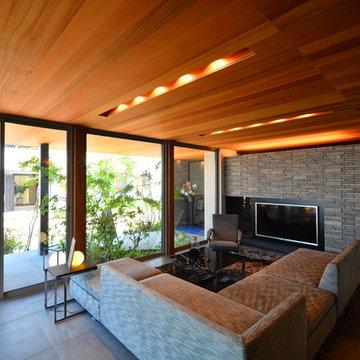
ウェスタンレッドシーダー 無垢パネリング 135mm巾
スモールノットグレード
PWR59-122
Arbor植物オイル塗装
他の地域にあるモダンスタイルのおしゃれなリビングのホームバー (グレーの壁、暖炉なし、壁掛け型テレビ) の写真
他の地域にあるモダンスタイルのおしゃれなリビングのホームバー (グレーの壁、暖炉なし、壁掛け型テレビ) の写真
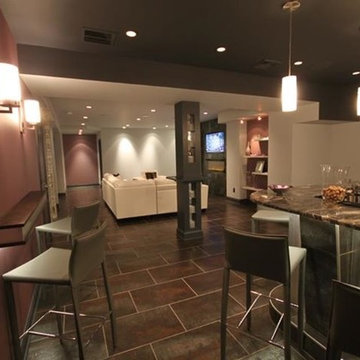
This “basement” can go toe-to-toe with any posh Manhattan nightclub thanks to its custom built bar, LED lighting accents, lounge area with a wraparound leather sofa, electric fireplace, 120-bottle wine cellar, “pillar of fire” column with drink rests, a smoke machine, and laser lights. But the icing on this mini nightclub’s cake is something that’s vital for a long night of partying–the room’s lighting, three TVs and two zones of audio are all super easy to control right from an iPad through the ELAN g! entertainment and control system.
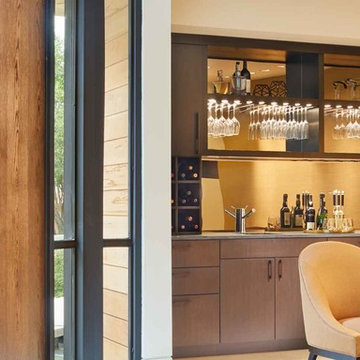
Photo Credit: Benjamin Benschneider
ダラスにあるラグジュアリーな広いモダンスタイルのおしゃれなリビング (マルチカラーの壁、ライムストーンの床、ベージュの床) の写真
ダラスにあるラグジュアリーな広いモダンスタイルのおしゃれなリビング (マルチカラーの壁、ライムストーンの床、ベージュの床) の写真
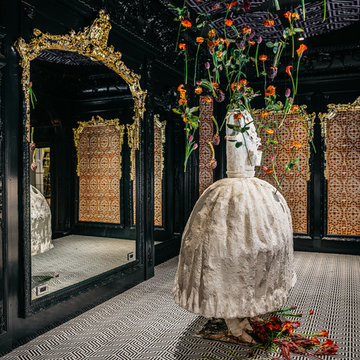
The Ballroom by Applegate-Tran at Decorators Showcase 2019 Home | Existing vintage oak flooring refinished with black stain and finished
サンフランシスコにあるラグジュアリーな巨大なエクレクティックスタイルのおしゃれなリビング (黒い壁、濃色無垢フローリング、黒い床) の写真
サンフランシスコにあるラグジュアリーな巨大なエクレクティックスタイルのおしゃれなリビング (黒い壁、濃色無垢フローリング、黒い床) の写真
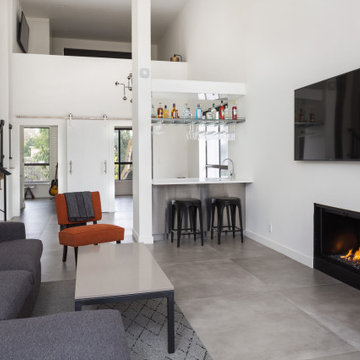
Loft spaces design was always one of my favorite projects back in architecture school day.
After a complete demolition we started putting this loft penthouse back together again under a contemporary design guide lines.
The floors are made of huge 48x48 porcelain tile that looks like acid washed concrete floors.
the once common wet bar was redesigned with stainless steel cabinets and transparent glass shelf.
Above the glass and stainless steel shelf we have a large custom made LED light fixture that illuminates the bar top threw the transparent shelf.
リビングのホームバーの写真
143
