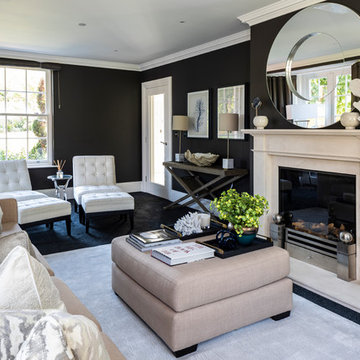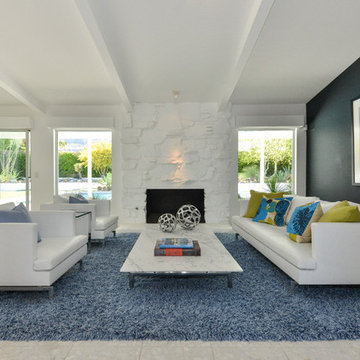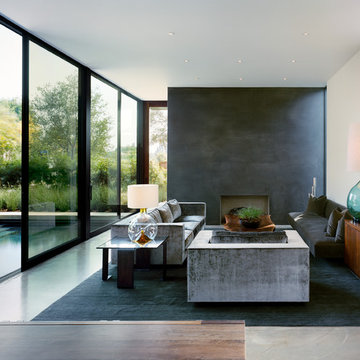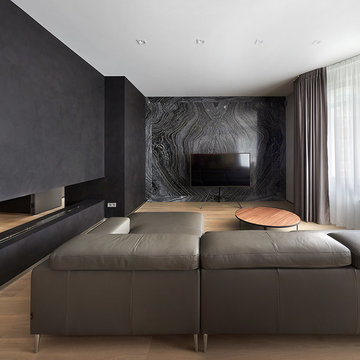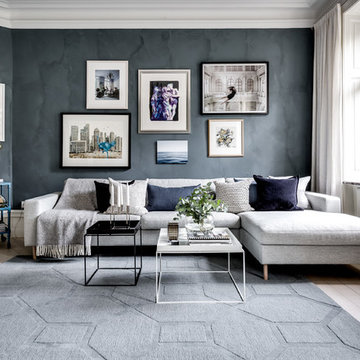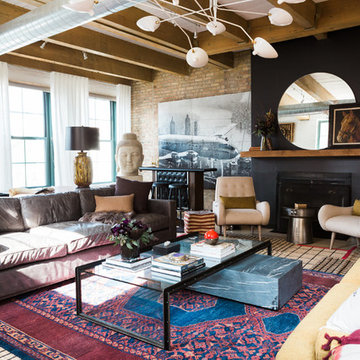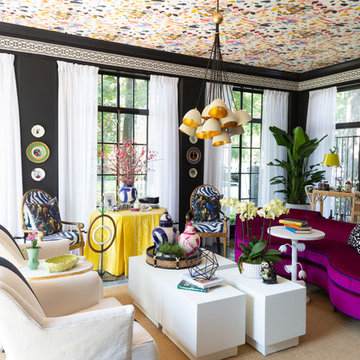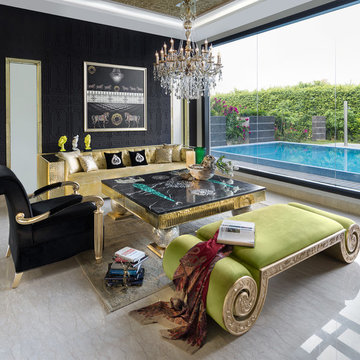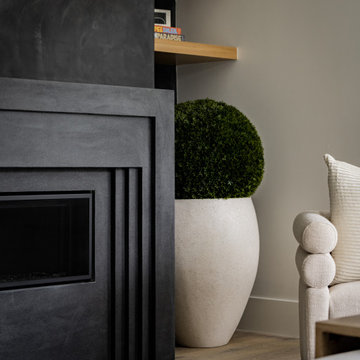応接間 (黒い壁) の写真
絞り込み:
資材コスト
並び替え:今日の人気順
写真 141〜160 枚目(全 879 枚)
1/3
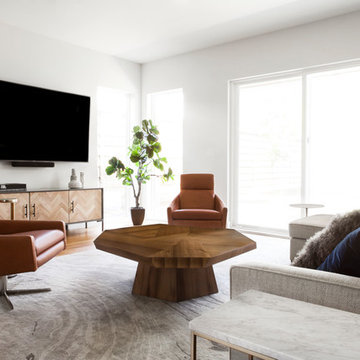
ダラスにある高級な中くらいなコンテンポラリースタイルのおしゃれなリビング (黒い壁、無垢フローリング、暖炉なし、壁掛け型テレビ、茶色い床) の写真
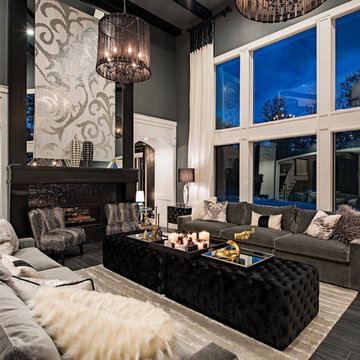
クリーブランドにあるラグジュアリーな巨大なトランジショナルスタイルのおしゃれなリビング (タイルの暖炉まわり、黒い壁、横長型暖炉、黒い床、クッションフロア、テレビなし) の写真

A masterpiece of light and design, this gorgeous Beverly Hills contemporary is filled with incredible moments, offering the perfect balance of intimate corners and open spaces.
A large driveway with space for ten cars is complete with a contemporary fountain wall that beckons guests inside. An amazing pivot door opens to an airy foyer and light-filled corridor with sliding walls of glass and high ceilings enhancing the space and scale of every room. An elegant study features a tranquil outdoor garden and faces an open living area with fireplace. A formal dining room spills into the incredible gourmet Italian kitchen with butler’s pantry—complete with Miele appliances, eat-in island and Carrara marble countertops—and an additional open living area is roomy and bright. Two well-appointed powder rooms on either end of the main floor offer luxury and convenience.
Surrounded by large windows and skylights, the stairway to the second floor overlooks incredible views of the home and its natural surroundings. A gallery space awaits an owner’s art collection at the top of the landing and an elevator, accessible from every floor in the home, opens just outside the master suite. Three en-suite guest rooms are spacious and bright, all featuring walk-in closets, gorgeous bathrooms and balconies that open to exquisite canyon views. A striking master suite features a sitting area, fireplace, stunning walk-in closet with cedar wood shelving, and marble bathroom with stand-alone tub. A spacious balcony extends the entire length of the room and floor-to-ceiling windows create a feeling of openness and connection to nature.
A large grassy area accessible from the second level is ideal for relaxing and entertaining with family and friends, and features a fire pit with ample lounge seating and tall hedges for privacy and seclusion. Downstairs, an infinity pool with deck and canyon views feels like a natural extension of the home, seamlessly integrated with the indoor living areas through sliding pocket doors.
Amenities and features including a glassed-in wine room and tasting area, additional en-suite bedroom ideal for staff quarters, designer fixtures and appliances and ample parking complete this superb hillside retreat.
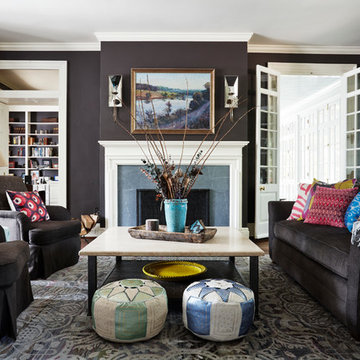
Photo Cred: Kip Dawkins (www.kipdawkinsphotography.com)
リッチモンドにあるトランジショナルスタイルのおしゃれな応接間 (黒い壁、無垢フローリング、標準型暖炉、テレビなし) の写真
リッチモンドにあるトランジショナルスタイルのおしゃれな応接間 (黒い壁、無垢フローリング、標準型暖炉、テレビなし) の写真
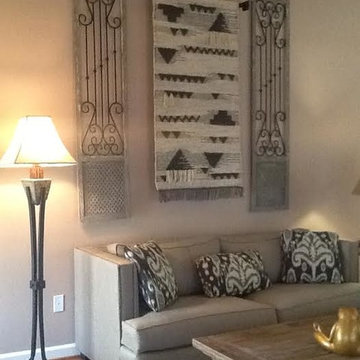
ワシントンD.C.にあるお手頃価格の中くらいなサンタフェスタイルのおしゃれなリビング (黒い壁、無垢フローリング、暖炉なし、テレビなし) の写真
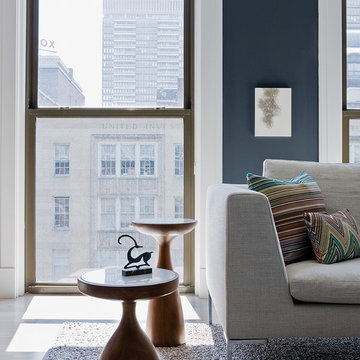
Michael J. Lee
ボストンにある高級な中くらいなコンテンポラリースタイルのおしゃれなリビング (黒い壁、淡色無垢フローリング、テレビなし、標準型暖炉、コンクリートの暖炉まわり) の写真
ボストンにある高級な中くらいなコンテンポラリースタイルのおしゃれなリビング (黒い壁、淡色無垢フローリング、テレビなし、標準型暖炉、コンクリートの暖炉まわり) の写真
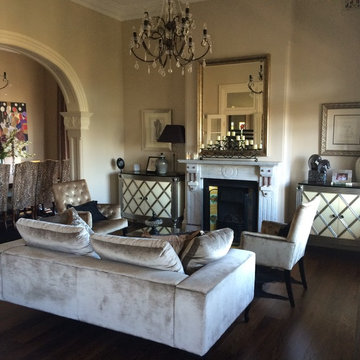
The formal living and dining rooms of grand proportions were given a luxurious and elegant makeover.
シドニーにある低価格の広いヴィクトリアン調のおしゃれなリビング (黒い壁、無垢フローリング、標準型暖炉、タイルの暖炉まわり、テレビなし) の写真
シドニーにある低価格の広いヴィクトリアン調のおしゃれなリビング (黒い壁、無垢フローリング、標準型暖炉、タイルの暖炉まわり、テレビなし) の写真
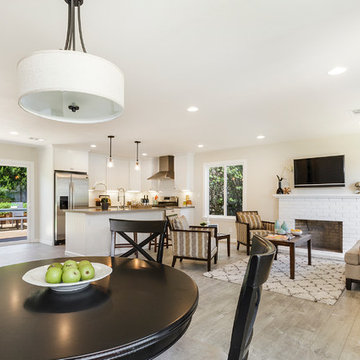
サンフランシスコにある高級な中くらいなビーチスタイルのおしゃれなリビング (黒い壁、淡色無垢フローリング、標準型暖炉、レンガの暖炉まわり、壁掛け型テレビ) の写真
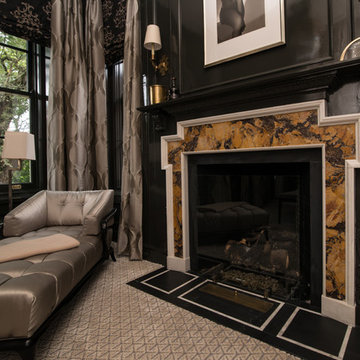
Krzysztof Hotlos
シカゴにある高級なトラディショナルスタイルのおしゃれな応接間 (黒い壁、カーペット敷き、標準型暖炉、石材の暖炉まわり) の写真
シカゴにある高級なトラディショナルスタイルのおしゃれな応接間 (黒い壁、カーペット敷き、標準型暖炉、石材の暖炉まわり) の写真
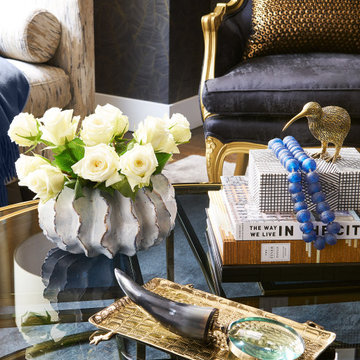
A close up of round coffee table styling includes brass accents, fresh flowers, books with navy string of beads and our favorite - a brass kiwi bird.
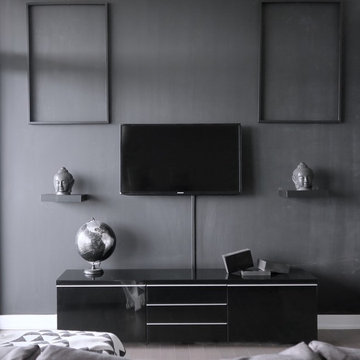
Market Condo Living Room
トロントにある低価格の小さなコンテンポラリースタイルのおしゃれなリビング (黒い壁、濃色無垢フローリング、暖炉なし、壁掛け型テレビ) の写真
トロントにある低価格の小さなコンテンポラリースタイルのおしゃれなリビング (黒い壁、濃色無垢フローリング、暖炉なし、壁掛け型テレビ) の写真
応接間 (黒い壁) の写真
8
