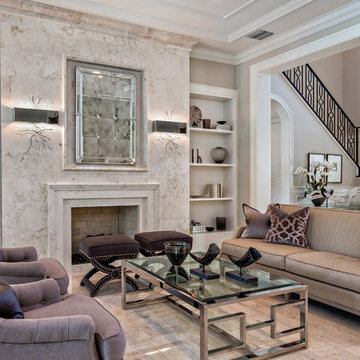中くらいな応接間 (テレビなし、ベージュの壁、白い壁、黄色い壁) の写真
絞り込み:
資材コスト
並び替え:今日の人気順
写真 1〜20 枚目(全 22,226 枚)

This renovated brick rowhome in Boston’s South End offers a modern aesthetic within a historic structure, creative use of space, exceptional thermal comfort, a reduced carbon footprint, and a passive stream of income.
DESIGN PRIORITIES. The goals for the project were clear - design the primary unit to accommodate the family’s modern lifestyle, rework the layout to create a desirable rental unit, improve thermal comfort and introduce a modern aesthetic. We designed the street-level entry as a shared entrance for both the primary and rental unit. The family uses it as their everyday entrance - we planned for bike storage and an open mudroom with bench and shoe storage to facilitate the change from shoes to slippers or bare feet as they enter their home. On the main level, we expanded the kitchen into the dining room to create an eat-in space with generous counter space and storage, as well as a comfortable connection to the living space. The second floor serves as master suite for the couple - a bedroom with a walk-in-closet and ensuite bathroom, and an adjacent study, with refinished original pumpkin pine floors. The upper floor, aside from a guest bedroom, is the child's domain with interconnected spaces for sleeping, work and play. In the play space, which can be separated from the work space with new translucent sliding doors, we incorporated recreational features inspired by adventurous and competitive television shows, at their son’s request.
MODERN MEETS TRADITIONAL. We left the historic front facade of the building largely unchanged - the security bars were removed from the windows and the single pane windows were replaced with higher performing historic replicas. We designed the interior and rear facade with a vision of warm modernism, weaving in the notable period features. Each element was either restored or reinterpreted to blend with the modern aesthetic. The detailed ceiling in the living space, for example, has a new matte monochromatic finish, and the wood stairs are covered in a dark grey floor paint, whereas the mahogany doors were simply refinished. New wide plank wood flooring with a neutral finish, floor-to-ceiling casework, and bold splashes of color in wall paint and tile, and oversized high-performance windows (on the rear facade) round out the modern aesthetic.
RENTAL INCOME. The existing rowhome was zoned for a 2-family dwelling but included an undesirable, single-floor studio apartment at the garden level with low ceiling heights and questionable emergency egress. In order to increase the quality and quantity of space in the rental unit, we reimagined it as a two-floor, 1 or 2 bedroom, 2 bathroom apartment with a modern aesthetic, increased ceiling height on the lowest level and provided an in-unit washer/dryer. The apartment was listed with Jackie O'Connor Real Estate and rented immediately, providing the owners with a source of passive income.
ENCLOSURE WITH BENEFITS. The homeowners sought a minimal carbon footprint, enabled by their urban location and lifestyle decisions, paired with the benefits of a high-performance home. The extent of the renovation allowed us to implement a deep energy retrofit (DER) to address air tightness, insulation, and high-performance windows. The historic front facade is insulated from the interior, while the rear facade is insulated on the exterior. Together with these building enclosure improvements, we designed an HVAC system comprised of continuous fresh air ventilation, and an efficient, all-electric heating and cooling system to decouple the house from natural gas. This strategy provides optimal thermal comfort and indoor air quality, improved acoustic isolation from street noise and neighbors, as well as a further reduced carbon footprint. We also took measures to prepare the roof for future solar panels, for when the South End neighborhood’s aging electrical infrastructure is upgraded to allow them.
URBAN LIVING. The desirable neighborhood location allows the both the homeowners and tenant to walk, bike, and use public transportation to access the city, while each charging their respective plug-in electric cars behind the building to travel greater distances.
OVERALL. The understated rowhouse is now ready for another century of urban living, offering the owners comfort and convenience as they live life as an expression of their values.
Eric Roth Photo

ヒューストンにある中くらいなモダンスタイルのおしゃれなリビング (ベージュの壁、淡色無垢フローリング、横長型暖炉、石材の暖炉まわり、ベージュの床、テレビなし) の写真
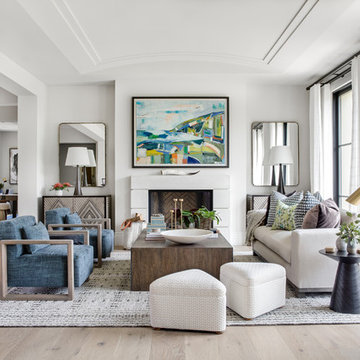
Surrounded by canyon views and nestled in the heart of Orange County, this 9,000 square foot home encompasses all that is “chic”. Clean lines, interesting textures, pops of color, and an emphasis on art were all key in achieving this contemporary but comfortable sophistication.
Photography by Chad Mellon
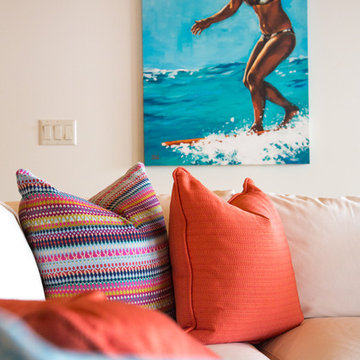
The sofa is a comfortable washable slip-covered piece. We used a natural log coffee table and a jute rug to ground the living room, adding bright accents in blues and oranges to create pops of color. On the wall behind the sofa hangs a painting of a surfer complimenting the bright pillows and surf theme throughout.
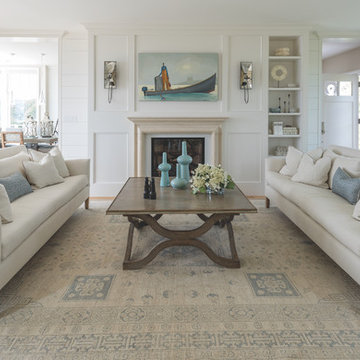
ポートランド(メイン)にある高級な中くらいなビーチスタイルのおしゃれなリビング (白い壁、標準型暖炉、淡色無垢フローリング、テレビなし、茶色い床) の写真

ニューヨークにある中くらいなトラディショナルスタイルのおしゃれなリビング (白い壁、淡色無垢フローリング、ベージュの床、テレビなし、青いカーテン) の写真
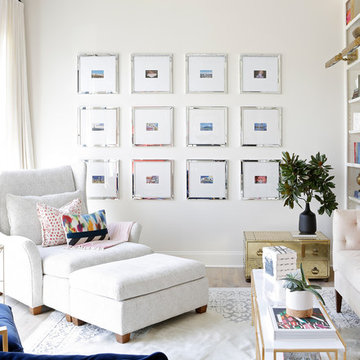
Paige Rumore, Photography
Lori Paranjape, Designer
ナッシュビルにある高級な中くらいなトランジショナルスタイルのおしゃれなリビング (白い壁、淡色無垢フローリング、暖炉なし、テレビなし、ベージュの床) の写真
ナッシュビルにある高級な中くらいなトランジショナルスタイルのおしゃれなリビング (白い壁、淡色無垢フローリング、暖炉なし、テレビなし、ベージュの床) の写真

ニューヨークにある中くらいなトランジショナルスタイルのおしゃれなリビング (ベージュの壁、標準型暖炉、石材の暖炉まわり、テレビなし) の写真
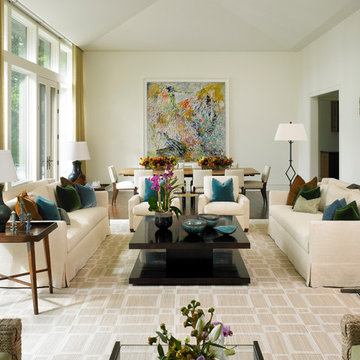
Photo: ©2015 Nathan Kirkman
シカゴにある中くらいなトランジショナルスタイルのおしゃれなリビング (白い壁、濃色無垢フローリング、暖炉なし、テレビなし) の写真
シカゴにある中くらいなトランジショナルスタイルのおしゃれなリビング (白い壁、濃色無垢フローリング、暖炉なし、テレビなし) の写真

Built In Shelving/Cabinetry by East End Country Kitchens
Photo by http://www.TonyLopezPhoto.com

Peter Vanderwarker
View towards ocean
ボストンにある高級な中くらいなミッドセンチュリースタイルのおしゃれなリビング (白い壁、淡色無垢フローリング、石材の暖炉まわり、テレビなし、両方向型暖炉、茶色い床) の写真
ボストンにある高級な中くらいなミッドセンチュリースタイルのおしゃれなリビング (白い壁、淡色無垢フローリング、石材の暖炉まわり、テレビなし、両方向型暖炉、茶色い床) の写真
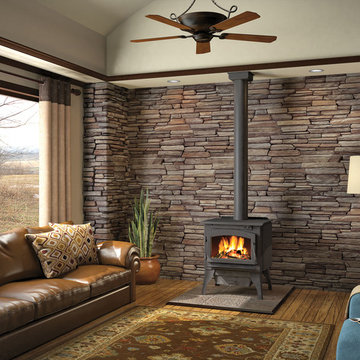
Timberwolf 2100/2200 Wood burning stove w/ hearth pad
[Napoleon]
デンバーにあるお手頃価格の中くらいなトラディショナルスタイルのおしゃれなリビング (ベージュの壁、無垢フローリング、標準型暖炉、石材の暖炉まわり、テレビなし) の写真
デンバーにあるお手頃価格の中くらいなトラディショナルスタイルのおしゃれなリビング (ベージュの壁、無垢フローリング、標準型暖炉、石材の暖炉まわり、テレビなし) の写真

Photography ©2012 Tony Valainis
インディアナポリスにある中くらいなコンテンポラリースタイルのおしゃれなリビング (竹フローリング、白い壁、横長型暖炉、テレビなし) の写真
インディアナポリスにある中くらいなコンテンポラリースタイルのおしゃれなリビング (竹フローリング、白い壁、横長型暖炉、テレビなし) の写真

Central to the success of this project is the seamless link between interior and exterior zones. The external zones free-flow off the interior to create a sophisticated yet secluded space to lounge, entertain and dine.

Our Austin studio gave this new build home a serene feel with earthy materials, cool blues, pops of color, and textural elements.
---
Project designed by Sara Barney’s Austin interior design studio BANDD DESIGN. They serve the entire Austin area and its surrounding towns, with an emphasis on Round Rock, Lake Travis, West Lake Hills, and Tarrytown.
For more about BANDD DESIGN, click here: https://bandddesign.com/
To learn more about this project, click here:
https://bandddesign.com/natural-modern-new-build-austin-home/
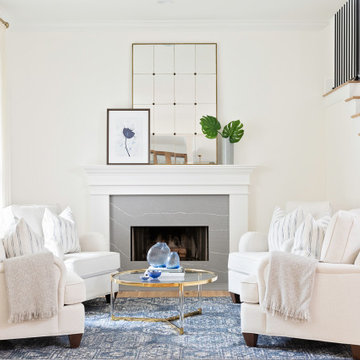
living room
オーランドにあるお手頃価格の中くらいなトランジショナルスタイルのおしゃれなリビング (白い壁、淡色無垢フローリング、標準型暖炉、タイルの暖炉まわり、テレビなし、茶色い床) の写真
オーランドにあるお手頃価格の中くらいなトランジショナルスタイルのおしゃれなリビング (白い壁、淡色無垢フローリング、標準型暖炉、タイルの暖炉まわり、テレビなし、茶色い床) の写真
中くらいな応接間 (テレビなし、ベージュの壁、白い壁、黄色い壁) の写真
1


