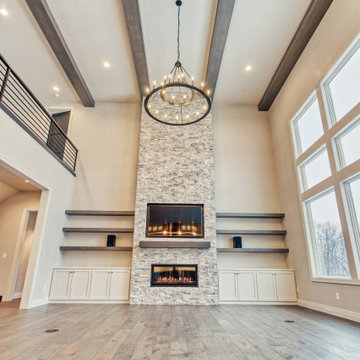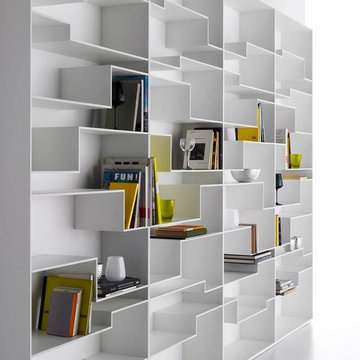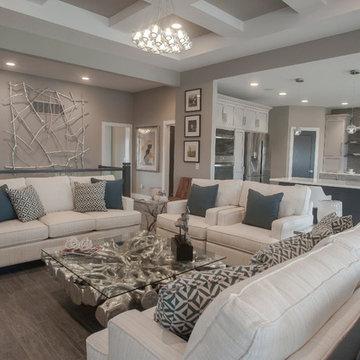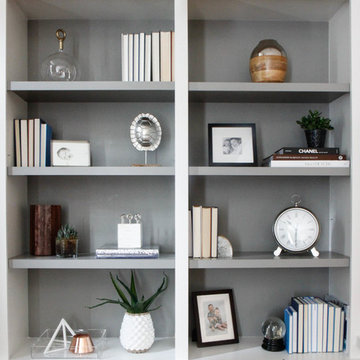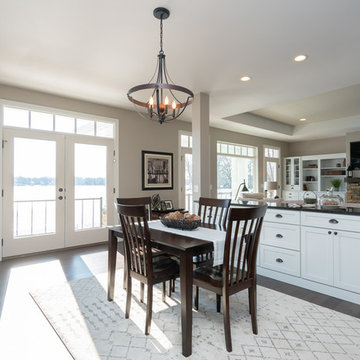広いリビング (埋込式メディアウォール、グレーの壁) の写真
絞り込み:
資材コスト
並び替え:今日の人気順
写真 1〜20 枚目(全 2,014 枚)
1/4

Custom built-in entertainment center in the same house as the custom built-in window seat project that was posted in 2019. This project is 11-1/2 feet wide x 18 inches deep x 8 feet high. It consists of two 36" wide end base cabinets and a 66" wide center base cabinet with an open component compartment. The base cabinets have soft-close door hinges with 3-way cam adjustments and adjustable shelves. The base cabinet near the doorway includes custom-made ducting to re-route the HVAC air flow from a floor vent out through the toe kick panel. Above the base countertop are side and overhead book/display cases trimmed with crown molding. The TV is mounted on a wall bracket that extends and tilts, and in-wall electrical and HDMI cables connect the TV to power and components via a wall box at the back of the component compartment.
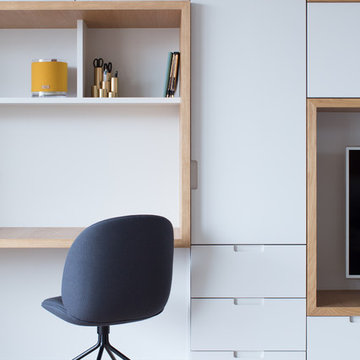
Philippe Billard
パリにあるお手頃価格の広い北欧スタイルのおしゃれなリビング (ライブラリー、グレーの壁、無垢フローリング、埋込式メディアウォール、茶色い床) の写真
パリにあるお手頃価格の広い北欧スタイルのおしゃれなリビング (ライブラリー、グレーの壁、無垢フローリング、埋込式メディアウォール、茶色い床) の写真
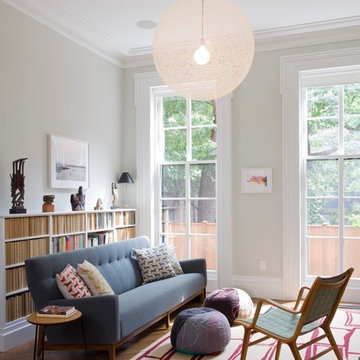
Hulya Kolabas
ニューヨークにあるラグジュアリーな広いトラディショナルスタイルのおしゃれなリビング (グレーの壁、標準型暖炉、石材の暖炉まわり、埋込式メディアウォール) の写真
ニューヨークにあるラグジュアリーな広いトラディショナルスタイルのおしゃれなリビング (グレーの壁、標準型暖炉、石材の暖炉まわり、埋込式メディアウォール) の写真
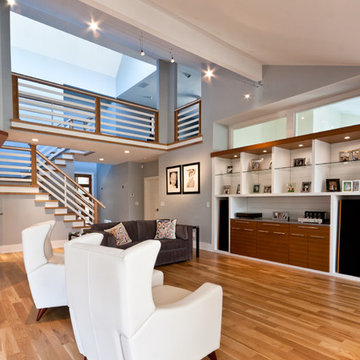
Michael McNeal Photography
アトランタにある広いコンテンポラリースタイルのおしゃれなLDK (グレーの壁、無垢フローリング、両方向型暖炉、タイルの暖炉まわり、埋込式メディアウォール) の写真
アトランタにある広いコンテンポラリースタイルのおしゃれなLDK (グレーの壁、無垢フローリング、両方向型暖炉、タイルの暖炉まわり、埋込式メディアウォール) の写真
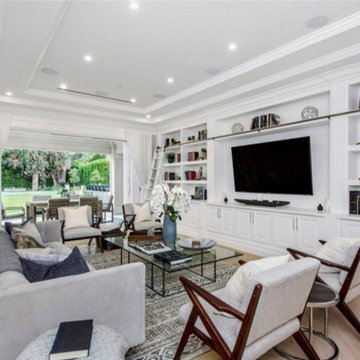
ロサンゼルスにある高級な広いトランジショナルスタイルのおしゃれなリビング (グレーの壁、淡色無垢フローリング、埋込式メディアウォール、ベージュの床) の写真
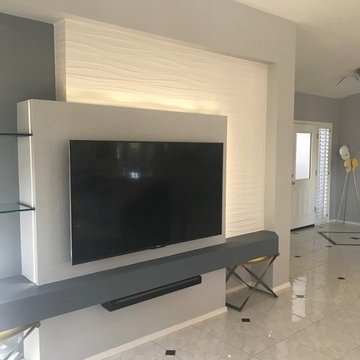
Multi-dimensional center with mantle, architectural tile accents, LED wall wash lighting, glass shelves and electrical relocation.
フェニックスにある高級な広いモダンスタイルのおしゃれなLDK (グレーの壁、暖炉なし、埋込式メディアウォール) の写真
フェニックスにある高級な広いモダンスタイルのおしゃれなLDK (グレーの壁、暖炉なし、埋込式メディアウォール) の写真

reclaimed barnwood beams • Benjamin Moore hc 170 "stonington gray" paint in eggshell at walls • LED lighting along beams • Ergon Wood Talk Series 9 x 36 floor tile • Linen Noveltex drapery • Robert Allen linen canvas roman shades in greystone • steel at drink ledge • reclaimed wood at window seats • photography by Paul Finkel 2017
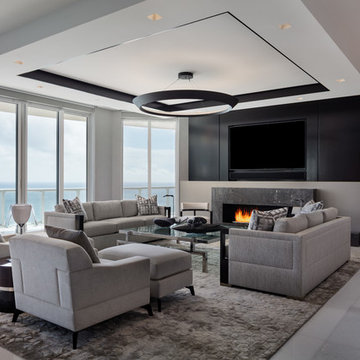
マイアミにある広いモダンスタイルのおしゃれな独立型リビング (グレーの壁、大理石の床、横長型暖炉、石材の暖炉まわり、埋込式メディアウォール、グレーの床) の写真
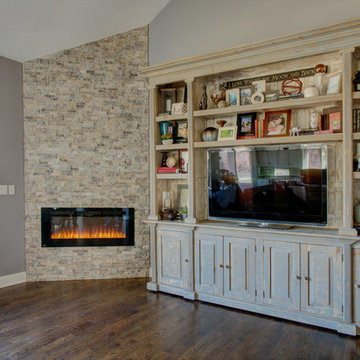
6000 square foot home remodel. The remodel encompassed nearly the entire home including the kitchen, master bathroom, master laundry room, master closet, basement finish, dining room, living room, and all hardwoods in the home. We also converted a 1/2 bath to 3/4 bath. Added new tile flooring in all of the bathrooms. We painted every piece of trim in the entire home and painted all of the interior walls.
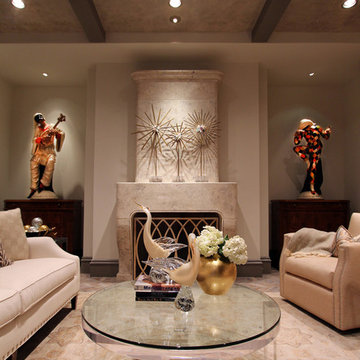
Photo by Ashley Henry Wynne
ヒューストンにある高級な広いトランジショナルスタイルのおしゃれなリビング (グレーの壁、淡色無垢フローリング、コンクリートの暖炉まわり、埋込式メディアウォール) の写真
ヒューストンにある高級な広いトランジショナルスタイルのおしゃれなリビング (グレーの壁、淡色無垢フローリング、コンクリートの暖炉まわり、埋込式メディアウォール) の写真
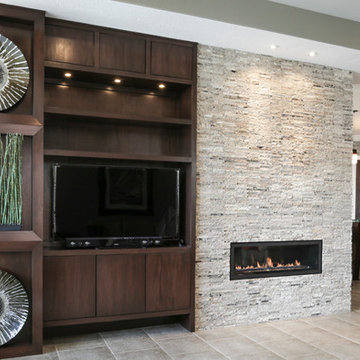
Custom design and renovation of space.
ヒューストンにあるラグジュアリーな広いモダンスタイルのおしゃれなLDK (グレーの壁、磁器タイルの床、両方向型暖炉、石材の暖炉まわり、埋込式メディアウォール) の写真
ヒューストンにあるラグジュアリーな広いモダンスタイルのおしゃれなLDK (グレーの壁、磁器タイルの床、両方向型暖炉、石材の暖炉まわり、埋込式メディアウォール) の写真
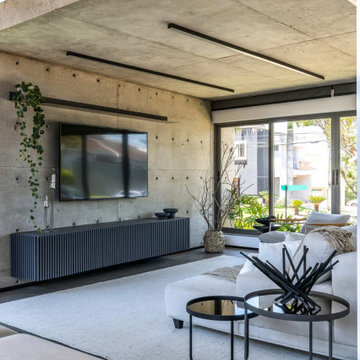
We create spaces that are more than functional and beautiful, but also personal. We take the extra step to give your space an identity that reflects you and your lifestyle.
Living room - modern and timeless open concept, concrete walls, and floor in Dallas, neutral textures, as rug and sofa. Modern, clean, and linear lighting. Lots of natural lighting coming from outside.
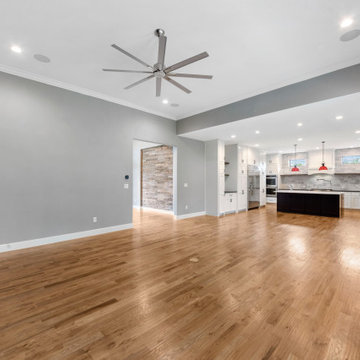
This home is the American Dream! How perfect that we get to celebrate it on the 4th of July weekend ?? 4,104 Total AC SQFT with 4 bedrooms, 4 bathrooms and 4-car garages with a Rustic Contemporary Multi-Generational Design.
This home has 2 primary suites on either end of the home with their own 5-piece bathrooms, walk-in closets and outdoor sitting areas for the most privacy. Some of the additional multi-generation features include: large kitchen & pantry with added cabinet space, the elder's suite includes sitting area, built in desk, ADA bathroom, large storage space and private lanai.
Raised study with Murphy bed, In-home theater with snack and drink station, laundry room with custom dog shower and workshop with bathroom all make their dreams complete! Everything in this home has a place and a purpose: the family, guests, and even the puppies!
.
.
.
#salcedohomes #multigenerational #multigenerationalliving #multigeneration #multigenerationhome #nextgeneration #nextgenerationhomes #motherinlawsuite #builder #customhomebuilder #buildnew #newconstruction #newconstructionhomes #dfwhomes #dfwbuilder #familybusiness #family #gatesatwatersedge #oakpointbuilder #littleelmbuilder #texasbuilder #faithfamilyandbeautifulhomes #2020focus
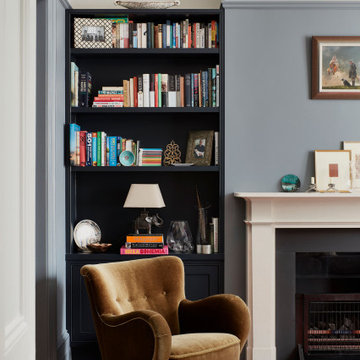
Lincoln Road is our renovation and extension of a Victorian house in East Finchley, North London. It was driven by the will and enthusiasm of the owners, Ed and Elena, who's desire for a stylish and contemporary family home kept the project focused on achieving their goals.
Our design contrasts restored Victorian interiors with a strikingly simple, glass and timber kitchen extension - and matching loft home office.
広いリビング (埋込式メディアウォール、グレーの壁) の写真
1

