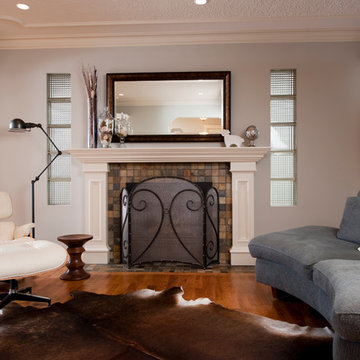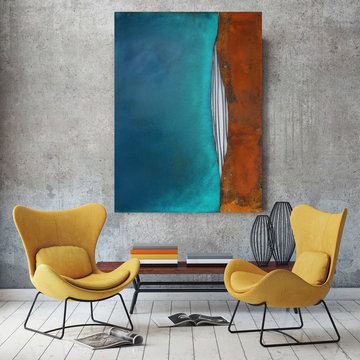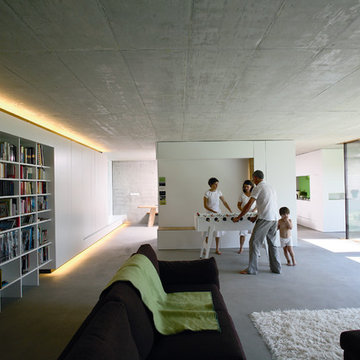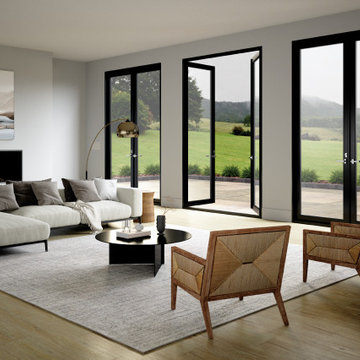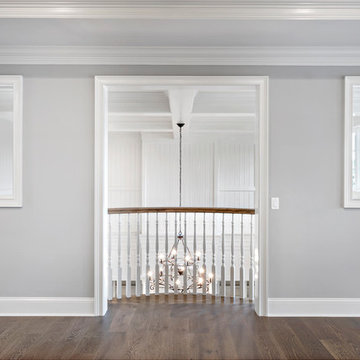巨大なリビング (ライブラリー、グレーの壁) の写真
絞り込み:
資材コスト
並び替え:今日の人気順
写真 1〜20 枚目(全 120 枚)
1/4
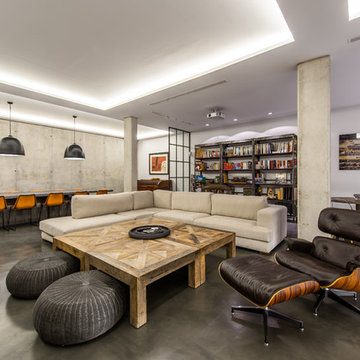
ADOLFO GOSALVEZ
マドリードにあるラグジュアリーな巨大なインダストリアルスタイルのおしゃれなLDK (ライブラリー、グレーの壁、コンクリートの床) の写真
マドリードにあるラグジュアリーな巨大なインダストリアルスタイルのおしゃれなLDK (ライブラリー、グレーの壁、コンクリートの床) の写真

While it was under construction, Pineapple House added the mezzanine to this industrial space so the owners could enjoy the views from both their southern and western 24' high arched windows. It increased the square footage of the space without changing the footprint.
Pineapple House Photography
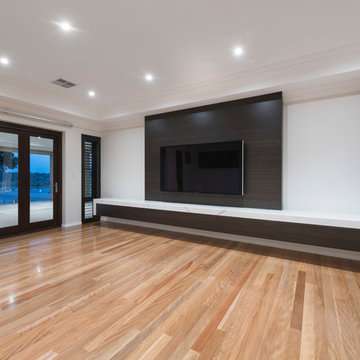
Flooring - Australian Brushbox. Wall Colour - Dulux Grey Pebble Quarter. Fireplace backing and benchtop - Quantum Quartz Statuario Quartz. Cabinet Accent Facings - Eveneer EvenAniseed.
Photography: D-Max Photography
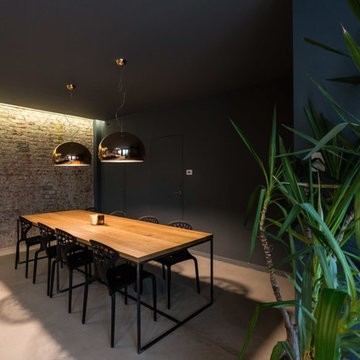
photo credit : claudia calegari
ミラノにある高級な巨大なおしゃれなリビングロフト (ライブラリー、グレーの壁、コンクリートの床、埋込式メディアウォール、グレーの床) の写真
ミラノにある高級な巨大なおしゃれなリビングロフト (ライブラリー、グレーの壁、コンクリートの床、埋込式メディアウォール、グレーの床) の写真

ミラノにあるラグジュアリーな巨大なカントリー風のおしゃれなLDK (ライブラリー、両方向型暖炉、積石の暖炉まわり、表し梁、三角天井、パネル壁、グレーの壁、淡色無垢フローリング、ベージュの床) の写真

By removing a major wall, we were able to completely open up the kitchen and dining nook to the large family room and built in bar and wine area. The family room has a great gas fireplace with marble accent tile and rustic wood mantel. The matching dual French doors lead out to the pool and outdoor living areas, as well as bring in lots of natural light. The bar area has a sink and faucet, undercounter refrigeration, tons of counter space and storage, and connects to the attached wine display area. The pendants are black, brass and clear glass which bring in an on trend, refined look.
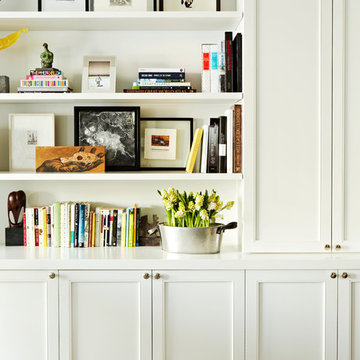
Detail of Living room custom built in
Interior architecture, interior design, decorating & custom furniture design by Chango & Co. Photography by Jacob Snavely

Company:
Handsome Salt - Interior Design
Location:
Malibu, CA
Fireplace:
Flare Fireplace
Size:
80"L x 16"H
Type:
Front Facing
Media:
Gray Rocks
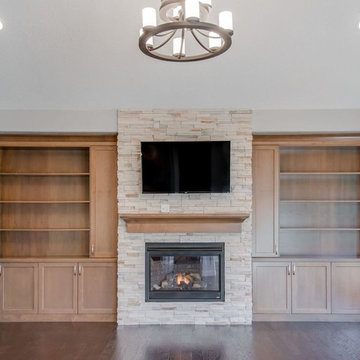
Zillow
ポートランドにあるラグジュアリーな巨大なトラディショナルスタイルのおしゃれなLDK (ライブラリー、グレーの壁、無垢フローリング、標準型暖炉、石材の暖炉まわり、壁掛け型テレビ、茶色い床) の写真
ポートランドにあるラグジュアリーな巨大なトラディショナルスタイルのおしゃれなLDK (ライブラリー、グレーの壁、無垢フローリング、標準型暖炉、石材の暖炉まわり、壁掛け型テレビ、茶色い床) の写真

他の地域にある高級な巨大なミッドセンチュリースタイルのおしゃれなLDK (ライブラリー、グレーの壁、濃色無垢フローリング、茶色い床、標準型暖炉、木材の暖炉まわり、内蔵型テレビ) の写真
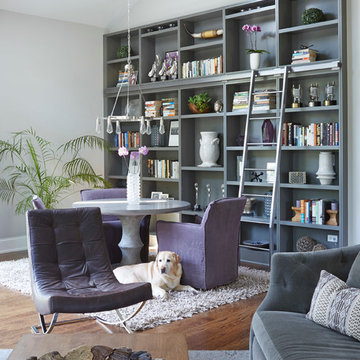
This custom built bookcase anchors the expansive room and provides a focal point as well as helps define the space. This room serves as a family room as well as formal living room and was published in the May 2016 issue of Refined Home.
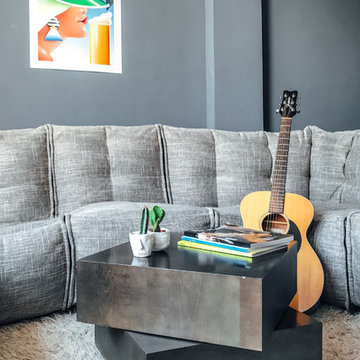
Soft modular furniture with limitless possibilities is great for a small living space to support various activities. Either a place to read or a place for your private jamming session, it's up to you to make the most of your quality time.
Photo Credits: We Heart
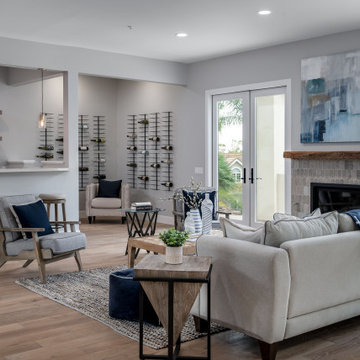
By removing a major wall, we were able to completely open up the kitchen and dining nook to the large family room and built in bar and wine area. The family room has a great gas fireplace with marble accent tile and rustic wood mantel. The matching dual French doors lead out to the pool and outdoor living areas, as well as bring in lots of natural light. The bar area has a sink and faucet, undercounter refrigeration, tons of counter space and storage, and connects to the attached wine display area. The pendants are black, brass and clear glass which bring in an on trend, refined look.
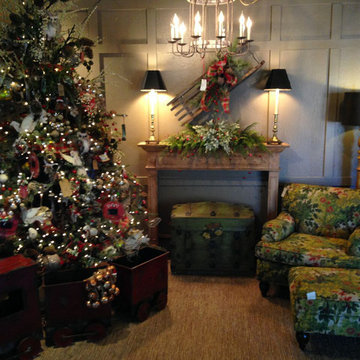
Custom tree, mantel piece, and sled made to coordinate with existing materials.
他の地域にある高級な巨大なトラディショナルスタイルのおしゃれな独立型リビング (ライブラリー、グレーの壁、カーペット敷き、ベージュの床) の写真
他の地域にある高級な巨大なトラディショナルスタイルのおしゃれな独立型リビング (ライブラリー、グレーの壁、カーペット敷き、ベージュの床) の写真
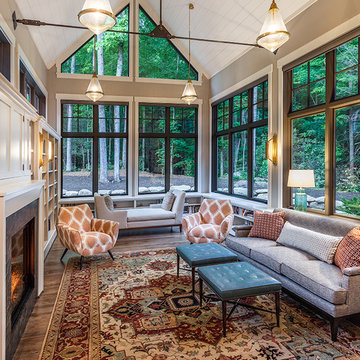
他の地域にある高級な巨大なミッドセンチュリースタイルのおしゃれなLDK (ライブラリー、グレーの壁、濃色無垢フローリング、茶色い床、標準型暖炉、木材の暖炉まわり、内蔵型テレビ) の写真
巨大なリビング (ライブラリー、グレーの壁) の写真
1
