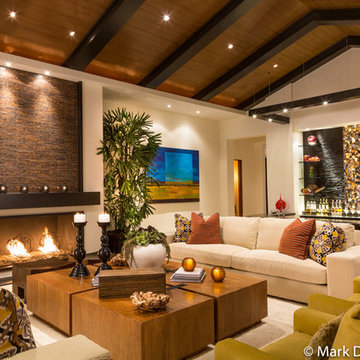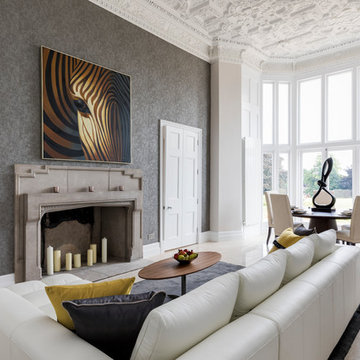巨大なリビングのホームバー (テレビなし、ベージュの壁、マルチカラーの壁) の写真
絞り込み:
資材コスト
並び替え:今日の人気順
写真 1〜20 枚目(全 49 枚)
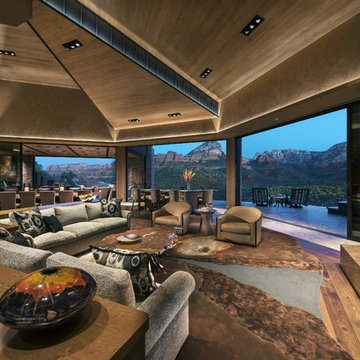
Architect: Kilbane Architecture, Builder: Detar Construction, Interiors: Susie Hersker and Elaine Ryckman, Photography: Mark Boisclair, Stone: Stockett Tile and Granite
Project designed by Susie Hersker’s Scottsdale interior design firm Design Directives. Design Directives is active in Phoenix, Paradise Valley, Cave Creek, Carefree, Sedona, and beyond.
For more about Design Directives, click here: https://susanherskerasid.com/
To learn more about this project, click here: https://susanherskerasid.com/sedona/
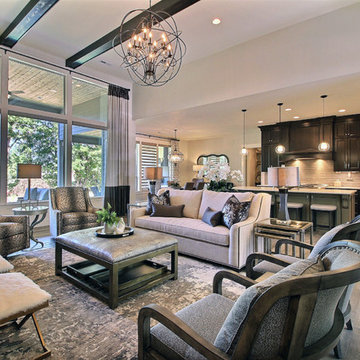
Paint by Sherwin Williams
Body Color - Agreeable Gray - SW 7029
Trim Color - Dover White - SW 6385
Media Room Wall Color - Accessible Beige - SW 7036
Interior Stone by Eldorado Stone
Stone Product Stacked Stone in Nantucket
Gas Fireplace by Heat & Glo
Flooring & Tile by Macadam Floor & Design
Hardwood by Kentwood Floors
Hardwood Product Originals Series - Milltown in Brushed Oak Calico
Kitchen Backsplash by Surface Art
Tile Product - Translucent Linen Glass Mosaic in Sand
Sinks by Decolav
Slab Countertops by Wall to Wall Stone Corp
Quartz Product True North Tropical White
Windows by Milgard Windows & Doors
Window Product Style Line® Series
Window Supplier Troyco - Window & Door
Window Treatments by Budget Blinds
Lighting by Destination Lighting
Fixtures by Crystorama Lighting
Interior Design by Creative Interiors & Design
Custom Cabinetry & Storage by Northwood Cabinets
Customized & Built by Cascade West Development
Photography by ExposioHDR Portland
Original Plans by Alan Mascord Design Associates
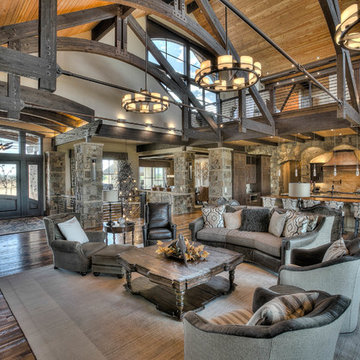
デンバーにあるラグジュアリーな巨大なラスティックスタイルのおしゃれなリビング (ベージュの壁、無垢フローリング、標準型暖炉、石材の暖炉まわり、テレビなし) の写真
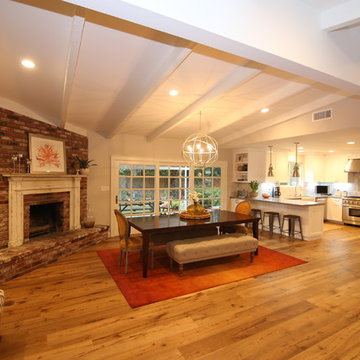
Dining room with modern lightning fixture, high beam ceiling.
ロサンゼルスにあるお手頃価格の巨大なモダンスタイルのおしゃれなリビング (ベージュの壁、無垢フローリング、コーナー設置型暖炉、レンガの暖炉まわり、テレビなし、茶色い床) の写真
ロサンゼルスにあるお手頃価格の巨大なモダンスタイルのおしゃれなリビング (ベージュの壁、無垢フローリング、コーナー設置型暖炉、レンガの暖炉まわり、テレビなし、茶色い床) の写真
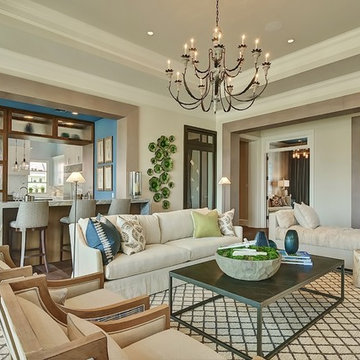
マイアミにあるラグジュアリーな巨大なトランジショナルスタイルのおしゃれなリビング (ベージュの壁、無垢フローリング、標準型暖炉、石材の暖炉まわり、テレビなし) の写真
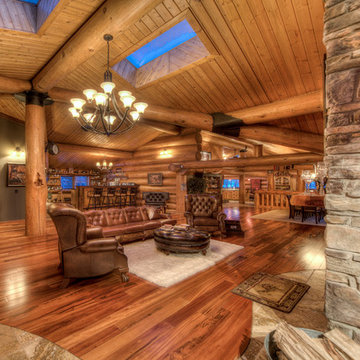
Welcome to a world class horse facility in the county of Lacombe situated on 160 Acres just one hour south of Edmonton. This stunning riding facility with a 24inch larch log home boasting just under 9000 square feet of living quarters. All custom appointed and designed, this upscale log home has been transformed to an amazing rancher features 5 bedrooms, 4 washrooms, vaulted ceiling, this open concept design features a grand fireplace with a rocked wall. The amazing indoor 140 x 350 riding arena, one of only 2 in Alberta of this size. The arena was constructed in 2009 and features a complete rehab therapy centre supported with performance solarium, equine water treadmill, equine therapy spa. The additional attached 30x320 attached open face leantoo with day pens and a 30x320 attached stable area with pens built with soft floors and with water bowls in each stall. The building is complete with lounge, tack room, laundry area..this is truly one of a kind facility and is a must see.
4,897 Sq Feet Above Ground
3 Bedrooms, 4 Bath
Bungalow, Built in 1982
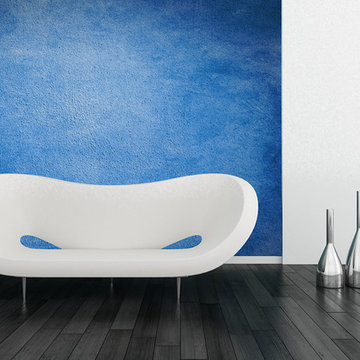
フェニックスにあるラグジュアリーな巨大なモダンスタイルのおしゃれなリビング (ベージュの壁、磁器タイルの床、標準型暖炉、石材の暖炉まわり、テレビなし) の写真
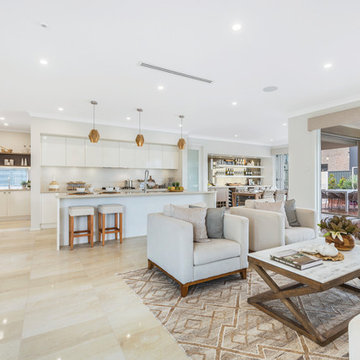
Castleton 34 - Living/Kitchen/Alfresco/Dining - Marsden Park - Display Home
シドニーにある巨大なビーチスタイルのおしゃれなリビング (ベージュの壁、セラミックタイルの床、暖炉なし、テレビなし、ベージュの床) の写真
シドニーにある巨大なビーチスタイルのおしゃれなリビング (ベージュの壁、セラミックタイルの床、暖炉なし、テレビなし、ベージュの床) の写真
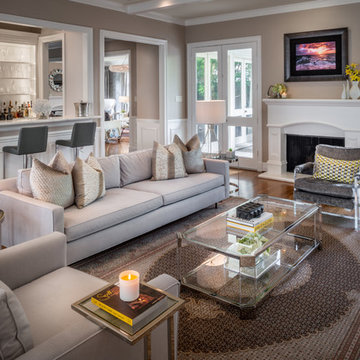
Chuck Williams
ヒューストンにあるラグジュアリーな巨大なトラディショナルスタイルのおしゃれなリビング (ベージュの壁、淡色無垢フローリング、標準型暖炉、テレビなし) の写真
ヒューストンにあるラグジュアリーな巨大なトラディショナルスタイルのおしゃれなリビング (ベージュの壁、淡色無垢フローリング、標準型暖炉、テレビなし) の写真
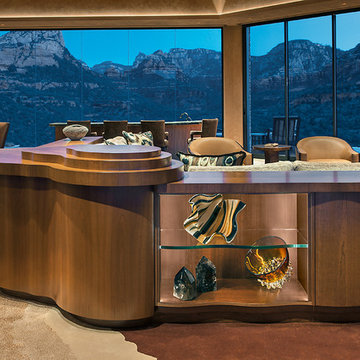
Mark Boisclair Photography
Architecture: Kilbane Architects, Scottsdale
Contractor: Joel Detar
Interior Design: Susie Hersker and Elaine Ryckman
custom furniture: Susie Hersker and Elaine Ryckman
Project designed by Susie Hersker’s Scottsdale interior design firm Design Directives. Design Directives is active in Phoenix, Paradise Valley, Cave Creek, Carefree, Sedona, and beyond.
For more about Design Directives, click here: https://susanherskerasid.com/
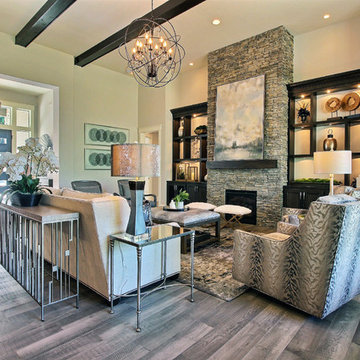
Paint by Sherwin Williams
Body Color - Agreeable Gray - SW 7029
Trim Color - Dover White - SW 6385
Media Room Wall Color - Accessible Beige - SW 7036
Interior Stone by Eldorado Stone
Stone Product Stacked Stone in Nantucket
Gas Fireplace by Heat & Glo
Flooring & Tile by Macadam Floor & Design
Hardwood by Kentwood Floors
Hardwood Product Originals Series - Milltown in Brushed Oak Calico
Kitchen Backsplash by Surface Art
Tile Product - Translucent Linen Glass Mosaic in Sand
Sinks by Decolav
Slab Countertops by Wall to Wall Stone Corp
Quartz Product True North Tropical White
Windows by Milgard Windows & Doors
Window Product Style Line® Series
Window Supplier Troyco - Window & Door
Window Treatments by Budget Blinds
Lighting by Destination Lighting
Fixtures by Crystorama Lighting
Interior Design by Creative Interiors & Design
Custom Cabinetry & Storage by Northwood Cabinets
Customized & Built by Cascade West Development
Photography by ExposioHDR Portland
Original Plans by Alan Mascord Design Associates
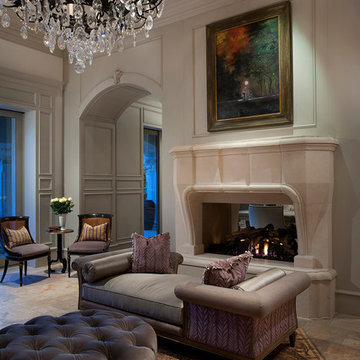
Luxury Patio inspirations by Fratantoni Design.
To see more inspirational photos, please follow us on Facebook, Twitter, Instagram and Pinterest!
フェニックスにあるラグジュアリーな巨大なおしゃれなリビング (ベージュの壁、トラバーチンの床、両方向型暖炉、漆喰の暖炉まわり、テレビなし) の写真
フェニックスにあるラグジュアリーな巨大なおしゃれなリビング (ベージュの壁、トラバーチンの床、両方向型暖炉、漆喰の暖炉まわり、テレビなし) の写真
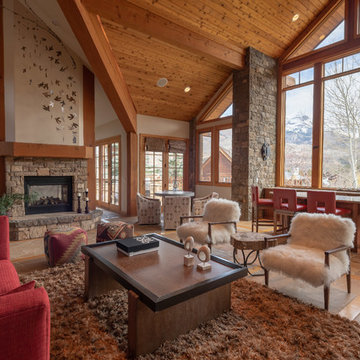
デンバーにあるラグジュアリーな巨大なモダンスタイルのおしゃれなリビング (ベージュの壁、スレートの床、両方向型暖炉、石材の暖炉まわり、テレビなし、グレーの床) の写真
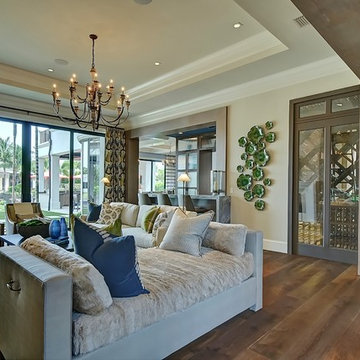
マイアミにあるラグジュアリーな巨大なトランジショナルスタイルのおしゃれなリビング (ベージュの壁、無垢フローリング、標準型暖炉、石材の暖炉まわり、テレビなし) の写真
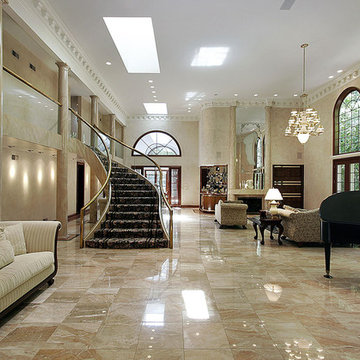
フェニックスにあるラグジュアリーな巨大なトラディショナルスタイルのおしゃれなリビング (ベージュの壁、磁器タイルの床、標準型暖炉、石材の暖炉まわり、テレビなし) の写真
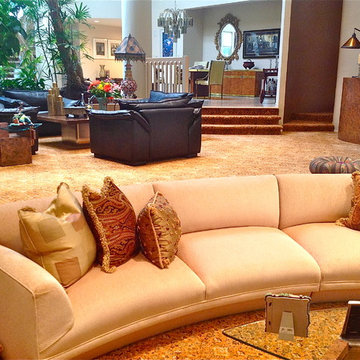
ニューヨークにあるラグジュアリーな巨大なトランジショナルスタイルのおしゃれなリビング (ベージュの壁、カーペット敷き、標準型暖炉、石材の暖炉まわり、テレビなし) の写真
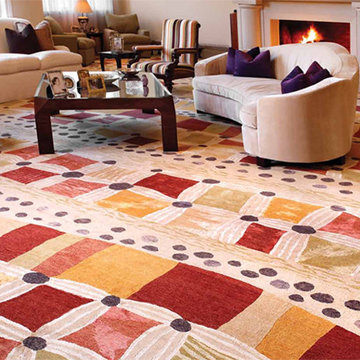
Aborginal - Multi hand-knotted carpet from Weavers Art.
トロントにある巨大なトランジショナルスタイルのおしゃれなリビング (カーペット敷き、ベージュの壁、標準型暖炉、石材の暖炉まわり、テレビなし) の写真
トロントにある巨大なトランジショナルスタイルのおしゃれなリビング (カーペット敷き、ベージュの壁、標準型暖炉、石材の暖炉まわり、テレビなし) の写真
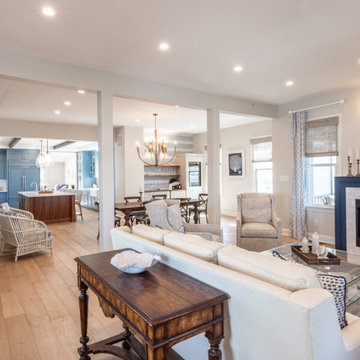
Living Room
フィラデルフィアにあるラグジュアリーな巨大なビーチスタイルのおしゃれなリビング (ベージュの壁、無垢フローリング、標準型暖炉、タイルの暖炉まわり、テレビなし、茶色い床) の写真
フィラデルフィアにあるラグジュアリーな巨大なビーチスタイルのおしゃれなリビング (ベージュの壁、無垢フローリング、標準型暖炉、タイルの暖炉まわり、テレビなし、茶色い床) の写真
巨大なリビングのホームバー (テレビなし、ベージュの壁、マルチカラーの壁) の写真
1
