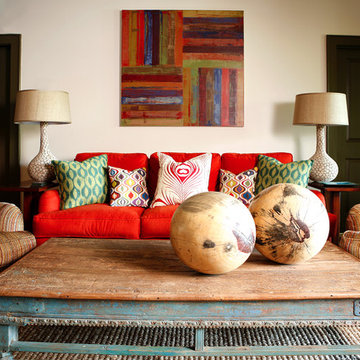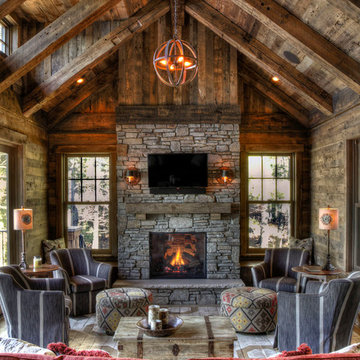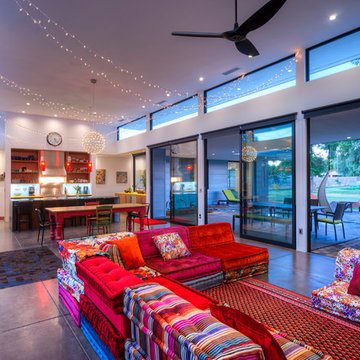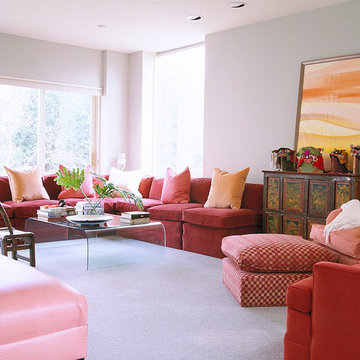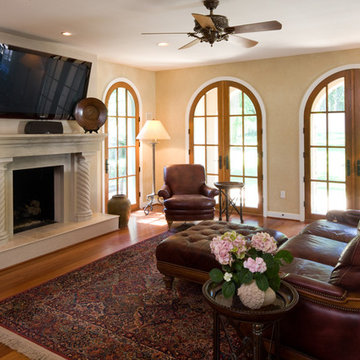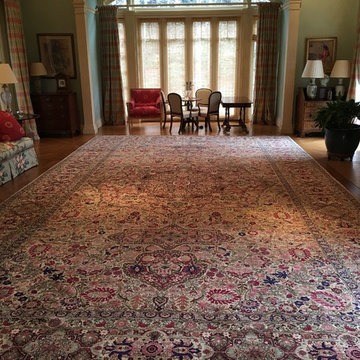広いリビング (ペルシャ絨毯、赤いソファ) の写真
絞り込み:
資材コスト
並び替え:今日の人気順
写真 1〜20 枚目(全 47 枚)
1/4
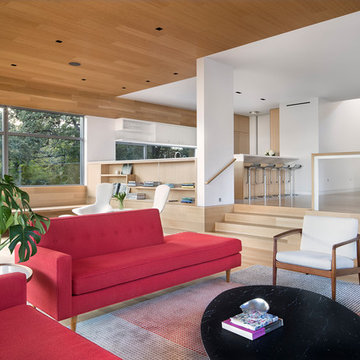
Paul Finkel
オースティンにある広いミッドセンチュリースタイルのおしゃれなリビング (白い壁、淡色無垢フローリング、暖炉なし、テレビなし、赤いソファ) の写真
オースティンにある広いミッドセンチュリースタイルのおしゃれなリビング (白い壁、淡色無垢フローリング、暖炉なし、テレビなし、赤いソファ) の写真
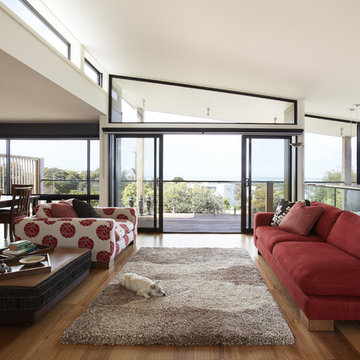
Generous, down-filled lounge suites accommodate family and friends whilst offering ocean views of Bass Strait from the open plan lounge room.
Photography by Sam Penninger - Styling by Selena White
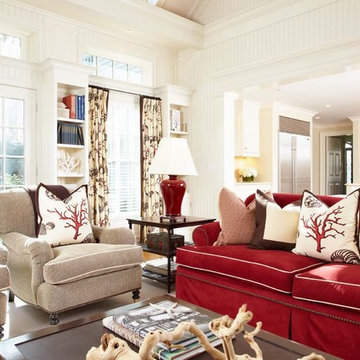
Family Room
Paul Johnson Photography
ニューヨークにある高級な広いビーチスタイルのおしゃれなLDK (白い壁、無垢フローリング、標準型暖炉、石材の暖炉まわり、テレビなし、赤いソファ) の写真
ニューヨークにある高級な広いビーチスタイルのおしゃれなLDK (白い壁、無垢フローリング、標準型暖炉、石材の暖炉まわり、テレビなし、赤いソファ) の写真

This luxurious interior tells a story of more than a modern condo building in the heart of Philadelphia. It unfolds to reveal layers of history through Persian rugs, a mix of furniture styles, and has unified it all with an unexpected color story.
The palette for this riverfront condo is grounded in natural wood textures and green plants that allow for a playful tension that feels both fresh and eclectic in a metropolitan setting.
The high-rise unit boasts a long terrace with a western exposure that we outfitted with custom Lexington outdoor furniture distinct in its finishes and balance between fun and sophistication.
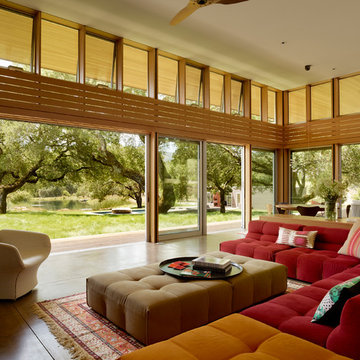
Matthew Millman
サンフランシスコにある広いコンテンポラリースタイルのおしゃれなLDK (コンクリートの床、暖炉なし、赤いソファ) の写真
サンフランシスコにある広いコンテンポラリースタイルのおしゃれなLDK (コンクリートの床、暖炉なし、赤いソファ) の写真
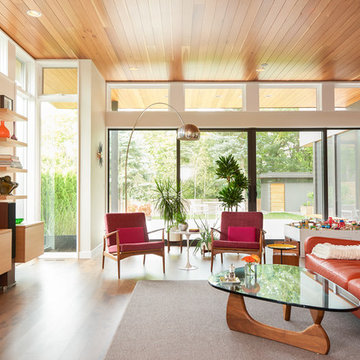
Modern lofted living room with large sliding doors open to a large backyard deck.
ミネアポリスにある広いミッドセンチュリースタイルのおしゃれなLDK (濃色無垢フローリング、壁掛け型テレビ、白い壁、赤いソファ) の写真
ミネアポリスにある広いミッドセンチュリースタイルのおしゃれなLDK (濃色無垢フローリング、壁掛け型テレビ、白い壁、赤いソファ) の写真
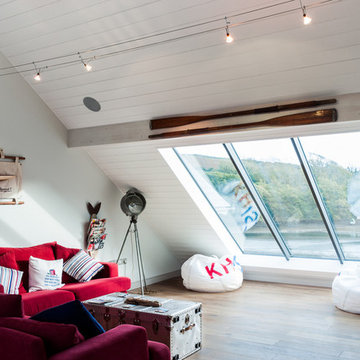
Dan Lethbridge
デヴォンにある広いビーチスタイルのおしゃれなリビングロフト (白い壁、無垢フローリング、茶色い床、赤いソファ) の写真
デヴォンにある広いビーチスタイルのおしゃれなリビングロフト (白い壁、無垢フローリング、茶色い床、赤いソファ) の写真
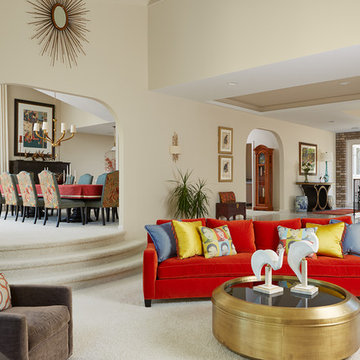
Susan Gilmore Photography
ミネアポリスにある高級な広いエクレクティックスタイルのおしゃれなリビング (ベージュの壁、カーペット敷き、テレビなし、赤いソファ) の写真
ミネアポリスにある高級な広いエクレクティックスタイルのおしゃれなリビング (ベージュの壁、カーペット敷き、テレビなし、赤いソファ) の写真

The homeowner's existing pink L-shaped sofa got a pick-me-up with an assortment of velvet, sheepskin & silk throw pillows to create a lived-in Global style vibe. Photo by Claire Esparros.

Located near the foot of the Teton Mountains, the site and a modest program led to placing the main house and guest quarters in separate buildings configured to form outdoor spaces. With mountains rising to the northwest and a stream cutting through the southeast corner of the lot, this placement of the main house and guest cabin distinctly responds to the two scales of the site. The public and private wings of the main house define a courtyard, which is visually enclosed by the prominence of the mountains beyond. At a more intimate scale, the garden walls of the main house and guest cabin create a private entry court.
A concrete wall, which extends into the landscape marks the entrance and defines the circulation of the main house. Public spaces open off this axis toward the views to the mountains. Secondary spaces branch off to the north and south forming the private wing of the main house and the guest cabin. With regulation restricting the roof forms, the structural trusses are shaped to lift the ceiling planes toward light and the views of the landscape.
A.I.A Wyoming Chapter Design Award of Citation 2017
Project Year: 2008

This antique Serapi complements this living room in the Boston Back Bay neighborhood.
ID: Antique Persian Serapi
ボストンにある広いトラディショナルスタイルのおしゃれなリビング (ベージュの壁、濃色無垢フローリング、標準型暖炉、石材の暖炉まわり、テレビなし、ペルシャ絨毯) の写真
ボストンにある広いトラディショナルスタイルのおしゃれなリビング (ベージュの壁、濃色無垢フローリング、標準型暖炉、石材の暖炉まわり、テレビなし、ペルシャ絨毯) の写真

The Living Room furnishings include custom window treatments, Lee Industries arm chairs and sofa, an antique Persian carpet, and a custom leather ottoman. The paint color is Sherwin Williams Antique White.
Project by Portland interior design studio Jenni Leasia Interior Design. Also serving Lake Oswego, West Linn, Vancouver, Sherwood, Camas, Oregon City, Beaverton, and the whole of Greater Portland.
For more about Jenni Leasia Interior Design, click here: https://www.jennileasiadesign.com/
To learn more about this project, click here:
https://www.jennileasiadesign.com/crystal-springs
広いリビング (ペルシャ絨毯、赤いソファ) の写真
1


