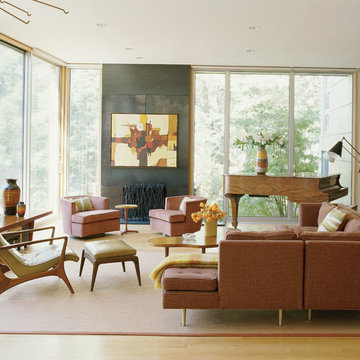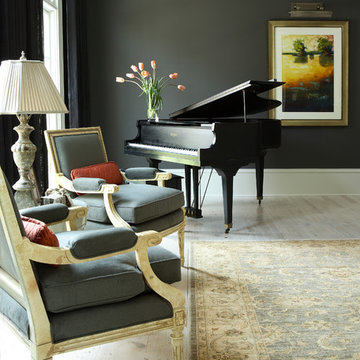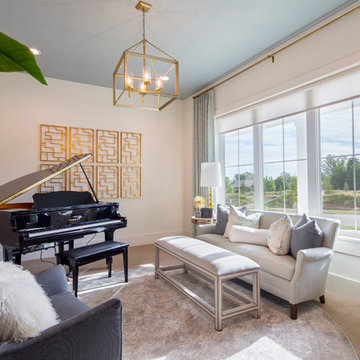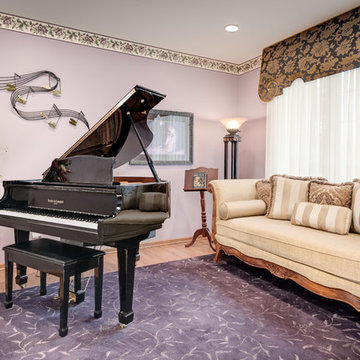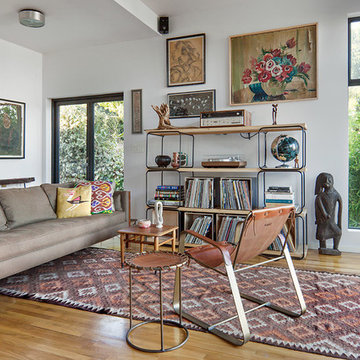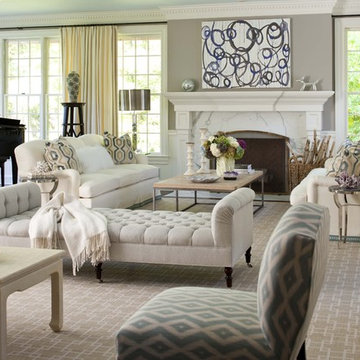リビング (ミュージックルーム) の写真
絞り込み:
資材コスト
並び替え:今日の人気順
写真 1〜20 枚目(全 120 枚)
1/3
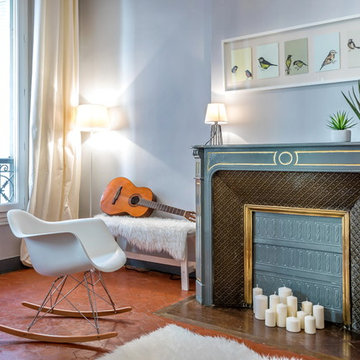
Christophe Mastelli
マルセイユにあるお手頃価格の中くらいなトランジショナルスタイルのおしゃれな独立型リビング (グレーの壁、テラコッタタイルの床、標準型暖炉、石材の暖炉まわり、テレビなし、ミュージックルーム) の写真
マルセイユにあるお手頃価格の中くらいなトランジショナルスタイルのおしゃれな独立型リビング (グレーの壁、テラコッタタイルの床、標準型暖炉、石材の暖炉まわり、テレビなし、ミュージックルーム) の写真
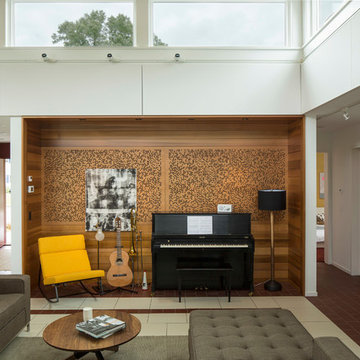
Troy Thies Photography
ミネアポリスにあるコンテンポラリースタイルのおしゃれなリビング (ミュージックルーム、白い壁) の写真
ミネアポリスにあるコンテンポラリースタイルのおしゃれなリビング (ミュージックルーム、白い壁) の写真
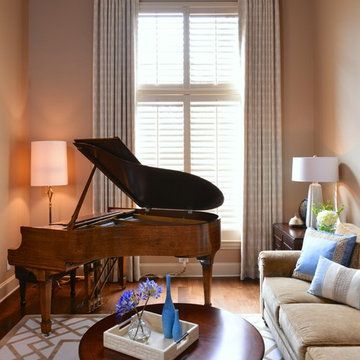
This view of the grand piano shows the beautiful tones of the wood and the dramatic impact it gives to the space. We carefully blended the wood tones of the furniture we added to the room to create continuity, and added custom drapery and a hand-tufted wool rug in shades of cream and gold.
Michael Hunter Photography
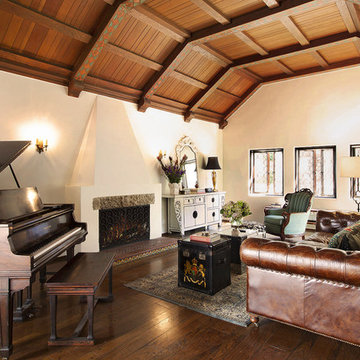
Hollywood Hills Rennovation
ロサンゼルスにあるコンテンポラリースタイルのおしゃれなリビング (ミュージックルーム、ベージュの壁、標準型暖炉、壁掛け型テレビ) の写真
ロサンゼルスにあるコンテンポラリースタイルのおしゃれなリビング (ミュージックルーム、ベージュの壁、標準型暖炉、壁掛け型テレビ) の写真

Interior Design by Michele Hybner. Remodel and Basement Finish by Malibu Homes. Photo by Amoura Productions.
オマハにある中くらいなトランジショナルスタイルのおしゃれな独立型リビング (ミュージックルーム、青い壁、カーペット敷き、横長型暖炉、テレビなし、ベージュの床) の写真
オマハにある中くらいなトランジショナルスタイルのおしゃれな独立型リビング (ミュージックルーム、青い壁、カーペット敷き、横長型暖炉、テレビなし、ベージュの床) の写真
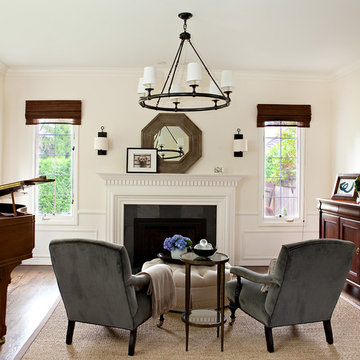
Photo credit: Holli Dunn
シアトルにあるトラディショナルスタイルのおしゃれなリビング (ミュージックルーム、白い壁、濃色無垢フローリング、標準型暖炉) の写真
シアトルにあるトラディショナルスタイルのおしゃれなリビング (ミュージックルーム、白い壁、濃色無垢フローリング、標準型暖炉) の写真
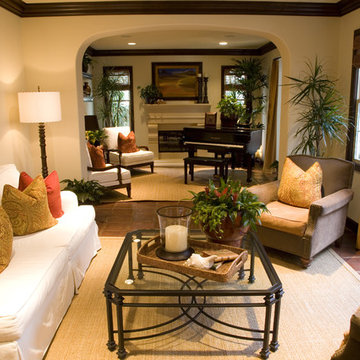
サンディエゴにある高級な小さなトランジショナルスタイルのおしゃれな独立型リビング (ミュージックルーム、ベージュの壁、テラコッタタイルの床、標準型暖炉、コンクリートの暖炉まわり、テレビなし) の写真

ノボシビルスクにあるお手頃価格の中くらいなコンテンポラリースタイルのおしゃれなリビング (ミュージックルーム、グレーの壁、クッションフロア、埋込式メディアウォール、グレーの床、パネル壁) の写真
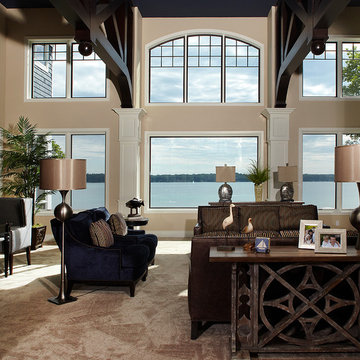
Scott Van Dyke for Haisma Design Co.
グランドラピッズにあるトラディショナルスタイルのおしゃれなリビング (ミュージックルーム、ベージュの壁、カーペット敷き、黒い天井) の写真
グランドラピッズにあるトラディショナルスタイルのおしゃれなリビング (ミュージックルーム、ベージュの壁、カーペット敷き、黒い天井) の写真
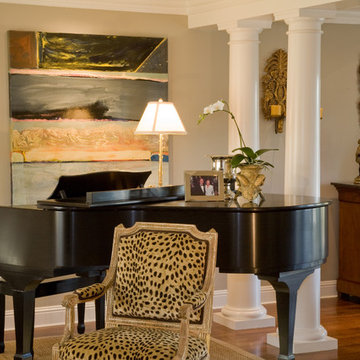
Rich textures and bold architectural details coexist in chic compatibility with French antiques and a sophisticated, black lacquered piano in this polished living room that also features an Ira Yeagar original oil painting.
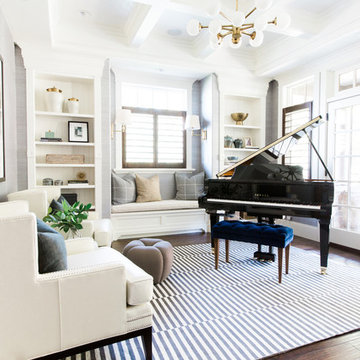
See the photo tour here: https://www.studio-mcgee.com/studioblog/2016/8/10/mountainside-remodel-beforeafters?rq=mountainside
Watch the webisode: https://www.youtube.com/watch?v=w7H2G8GYKsE
Travis J. Photography
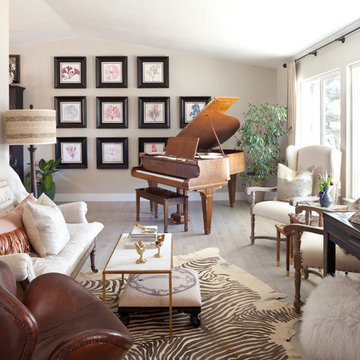
A cozy and eclectic living room.
デンバーにある中くらいなトラディショナルスタイルのおしゃれな独立型リビング (ミュージックルーム、ベージュの壁、淡色無垢フローリング、暖炉なし、テレビなし、グレーの床) の写真
デンバーにある中くらいなトラディショナルスタイルのおしゃれな独立型リビング (ミュージックルーム、ベージュの壁、淡色無垢フローリング、暖炉なし、テレビなし、グレーの床) の写真
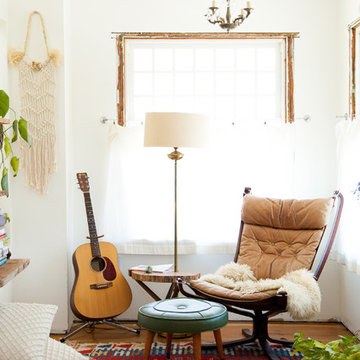
Photo: A Darling Felicity Photography © 2015 Houzz
ポートランドにあるお手頃価格の広いエクレクティックスタイルのおしゃれなリビング (白い壁、無垢フローリング、暖炉なし、ミュージックルーム) の写真
ポートランドにあるお手頃価格の広いエクレクティックスタイルのおしゃれなリビング (白い壁、無垢フローリング、暖炉なし、ミュージックルーム) の写真
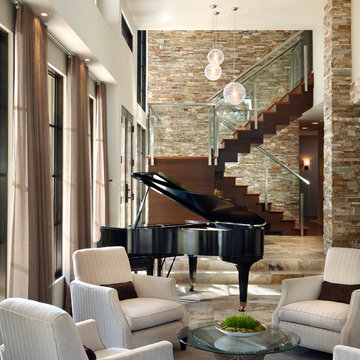
Amaryllis is almost beyond description; the entire back of the home opens seamlessly to a gigantic covered entertainment lanai and can only be described as a visual testament to the indoor/outdoor aesthetic which is commonly a part of our designs. This home includes four bedrooms, six full bathrooms, and two half bathrooms. Additional features include a theatre room, a separate private spa room near the swimming pool, a very large open kitchen, family room, and dining spaces that coupled with a huge master suite with adjacent flex space. The bedrooms and bathrooms upstairs flank a large entertaining space which seamlessly flows out to the second floor lounge balcony terrace. Outdoor entertaining will not be a problem in this home since almost every room on the first floor opens to the lanai and swimming pool. 4,516 square feet of air conditioned space is enveloped in the total square footage of 6,417 under roof area.
リビング (ミュージックルーム) の写真
1
