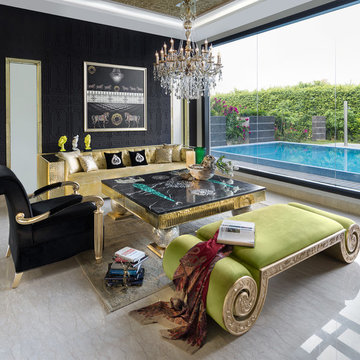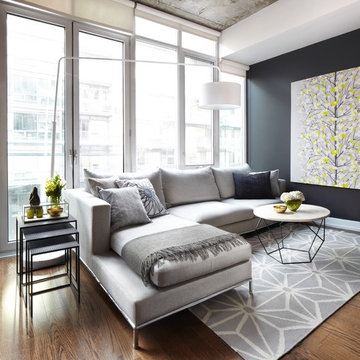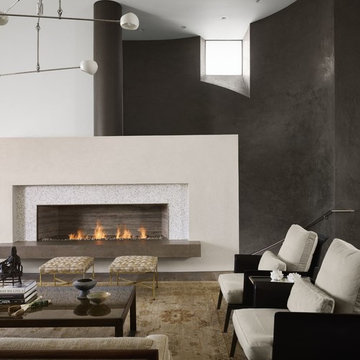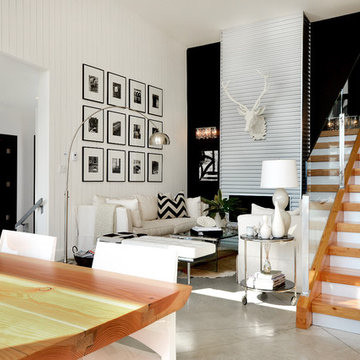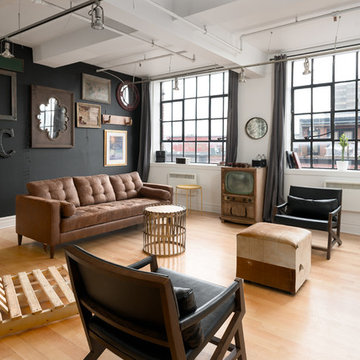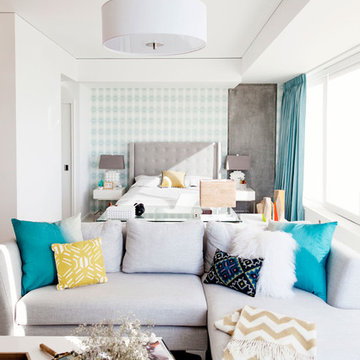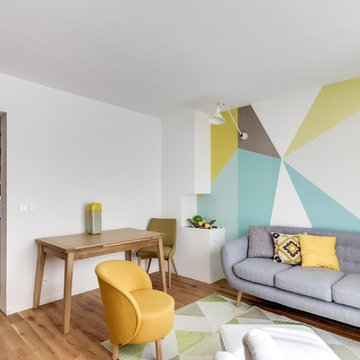リビング (アクセントウォール、黒い壁、緑の壁、マルチカラーの壁) の写真
絞り込み:
資材コスト
並び替え:今日の人気順
写真 1〜20 枚目(全 373 枚)
1/5

A captivating transformation in the coveted neighborhood of University Park, Dallas
The heart of this home lies in the kitchen, where we embarked on a design endeavor that would leave anyone speechless. By opening up the main kitchen wall, we created a magnificent window system that floods the space with natural light and offers a breathtaking view of the picturesque surroundings. Suspended from the ceiling, a steel-framed marble vent hood floats a few inches from the window, showcasing a mesmerizing Lilac Marble. The same marble is skillfully applied to the backsplash and island, featuring a bold combination of color and pattern that exudes elegance.
Adding to the kitchen's allure is the Italian range, which not only serves as a showstopper but offers robust culinary features for even the savviest of cooks. However, the true masterpiece of the kitchen lies in the honed reeded marble-faced island. Each marble strip was meticulously cut and crafted by artisans to achieve a half-rounded profile, resulting in an island that is nothing short of breathtaking. This intricate process took several months, but the end result speaks for itself.
To complement the grandeur of the kitchen, we designed a combination of stain-grade and paint-grade cabinets in a thin raised panel door style. This choice adds an elegant yet simple look to the overall design. Inside each cabinet and drawer, custom interiors were meticulously designed to provide maximum functionality and organization for the day-to-day cooking activities. A vintage Turkish runner dating back to the 1960s, evokes a sense of history and character.
The breakfast nook boasts a stunning, vivid, and colorful artwork created by one of Dallas' top artist, Kyle Steed, who is revered for his mastery of his craft. Some of our favorite art pieces from the inspiring Haylee Yale grace the coffee station and media console, adding the perfect moment to pause and loose yourself in the story of her art.
The project extends beyond the kitchen into the living room, where the family's changing needs and growing children demanded a new design approach. Accommodating their new lifestyle, we incorporated a large sectional for family bonding moments while watching TV. The living room now boasts bolder colors, striking artwork a coffered accent wall, and cayenne velvet curtains that create an inviting atmosphere. Completing the room is a custom 22' x 15' rug, adding warmth and comfort to the space. A hidden coat closet door integrated into the feature wall adds an element of surprise and functionality.
This project is not just about aesthetics; it's about pushing the boundaries of design and showcasing the possibilities. By curating an out-of-the-box approach, we bring texture and depth to the space, employing different materials and original applications. The layered design achieved through repeated use of the same material in various forms, shapes, and locations demonstrates that unexpected elements can create breathtaking results.
The reason behind this redesign and remodel was the homeowners' desire to have a kitchen that not only provided functionality but also served as a beautiful backdrop to their cherished family moments. The previous kitchen lacked the "wow" factor they desired, prompting them to seek our expertise in creating a space that would be a source of joy and inspiration.
Inspired by well-curated European vignettes, sculptural elements, clean lines, and a natural color scheme with pops of color, this design reflects an elegant organic modern style. Mixing metals, contrasting textures, and utilizing clean lines were key elements in achieving the desired aesthetic. The living room introduces bolder moments and a carefully chosen color scheme that adds character and personality.
The client's must-haves were clear: they wanted a show stopping centerpiece for their home, enhanced natural light in the kitchen, and a design that reflected their family's dynamic. With the transformation of the range wall into a wall of windows, we fulfilled their desire for abundant natural light and breathtaking views of the surrounding landscape.
Our favorite rooms and design elements are numerous, but the kitchen remains a standout feature. The painstaking process of hand-cutting and crafting each reeded panel in the island to match the marble's veining resulted in a labor of love that emanates warmth and hospitality to all who enter.
In conclusion, this tastefully lux project in University Park, Dallas is an extraordinary example of a full gut remodel that has surpassed all expectations. The meticulous attention to detail, the masterful use of materials, and the seamless blend of functionality and aesthetics create an unforgettable space. It serves as a testament to the power of design and the transformative impact it can have on a home and its inhabitants.
Project by Texas' Urbanology Designs. Their North Richland Hills-based interior design studio serves Dallas, Highland Park, University Park, Fort Worth, and upscale clients nationwide.
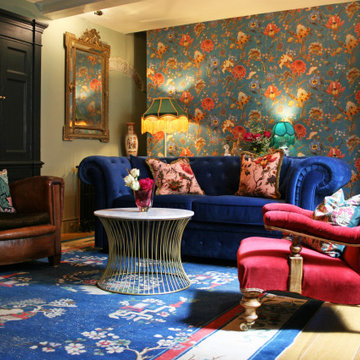
A cosy living room of a Georgian holiday cottage in Derbyshire.
Filled with antiques and eclectic finds
他の地域にあるお手頃価格の中くらいなエクレクティックスタイルのおしゃれな独立型リビング (緑の壁、淡色無垢フローリング、壁紙、アクセントウォール) の写真
他の地域にあるお手頃価格の中くらいなエクレクティックスタイルのおしゃれな独立型リビング (緑の壁、淡色無垢フローリング、壁紙、アクセントウォール) の写真

The nautical-themed family room, with its' marble fireplace and traditional flooring leads on to the open-plan kitchen and dining area through the luminous archway door.
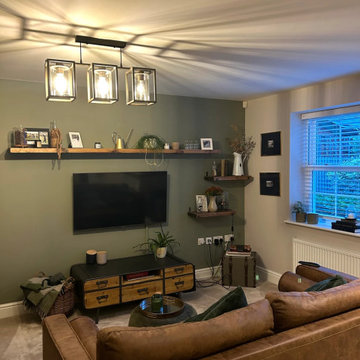
Our clients moved into a new built flat which was bleak white. They wanted some warmth and colour, by adding in the green wall in elongated the wall and creating a cosy space to relax in. Open shelving added character to the vast wall. and including mounted frames with references to Ascot and their local area.
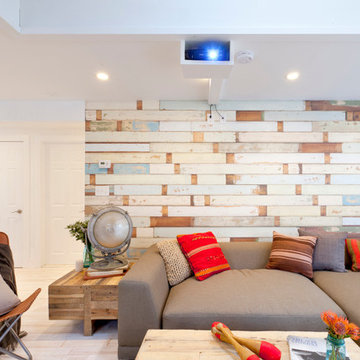
One of the focal points of this living space is the wall behind the couch. Because the furniture is neutral, we were able to add punches of color and personality elsewhere, like on this wooden slat wallpaper and in the throw pillows.
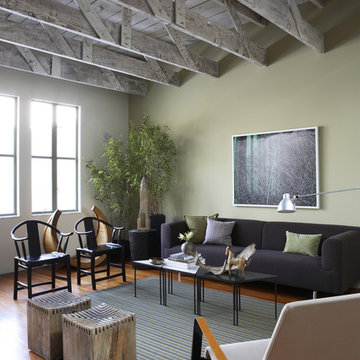
Photos Courtesy of Sharon Risedorph and Arrowood Photography
サンフランシスコにある広いラスティックスタイルのおしゃれなリビング (緑の壁、アクセントウォール) の写真
サンフランシスコにある広いラスティックスタイルのおしゃれなリビング (緑の壁、アクセントウォール) の写真
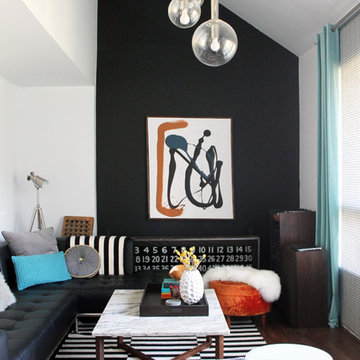
Photo: Laura Garner © 2014 Houzz
モントリオールにあるミッドセンチュリースタイルのおしゃれな応接間 (黒い壁、濃色無垢フローリング、暖炉なし、テレビなし、アクセントウォール) の写真
モントリオールにあるミッドセンチュリースタイルのおしゃれな応接間 (黒い壁、濃色無垢フローリング、暖炉なし、テレビなし、アクセントウォール) の写真

他の地域にあるコンテンポラリースタイルのおしゃれなLDK (緑の壁、無垢フローリング、木材の暖炉まわり、壁掛け型テレビ、茶色い床、板張り壁、アクセントウォール) の写真
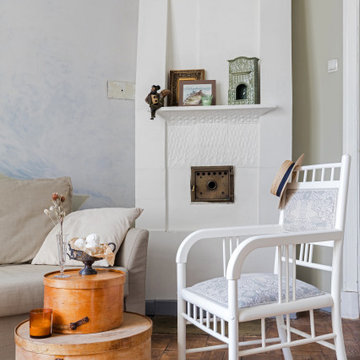
サンクトペテルブルクにある中くらいなエクレクティックスタイルのおしゃれなリビング (ライブラリー、マルチカラーの壁、無垢フローリング、薪ストーブ、タイルの暖炉まわり、テレビなし、茶色い床、アクセントウォール) の写真
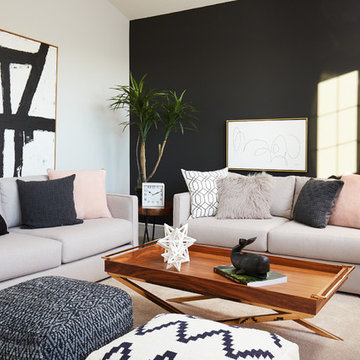
Ryan Patrick Kelly Photographs
Designer is AMR Interior Design & Drafting Ltd
エドモントンにあるトランジショナルスタイルのおしゃれなリビング (黒い壁、カーペット敷き、ベージュの床、アクセントウォール) の写真
エドモントンにあるトランジショナルスタイルのおしゃれなリビング (黒い壁、カーペット敷き、ベージュの床、アクセントウォール) の写真
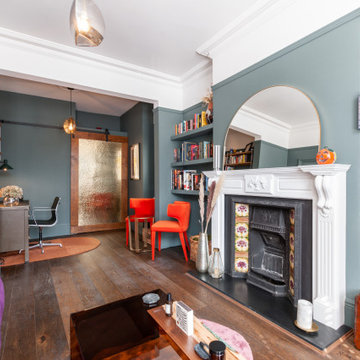
We knocked through the lounge to create a double space. It certainly works hard, but looks oh so cool. Living Space | Work Space | Cocktail Space. An eclectic mix of new and old pieces have gone in to this charismatic room ?? Designed and Furniture sourced by @plucked_interiors

Reflections of art deco styling can be seen throughout the property to give a newfound level of elegance and class.
– DGK Architects
パースにあるラグジュアリーな中くらいなコンテンポラリースタイルのおしゃれなリビング (黒い壁、壁掛け型テレビ、コンクリートの床、横長型暖炉、石材の暖炉まわり、グレーの床、コンクリートの壁、アクセントウォール、グレーの天井、グレーとゴールド) の写真
パースにあるラグジュアリーな中くらいなコンテンポラリースタイルのおしゃれなリビング (黒い壁、壁掛け型テレビ、コンクリートの床、横長型暖炉、石材の暖炉まわり、グレーの床、コンクリートの壁、アクセントウォール、グレーの天井、グレーとゴールド) の写真
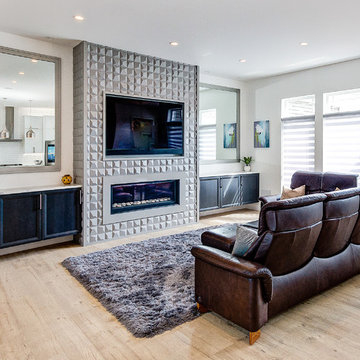
クリーブランドにあるトランジショナルスタイルのおしゃれなLDK (緑の壁、淡色無垢フローリング、横長型暖炉、タイルの暖炉まわり、壁掛け型テレビ、アクセントウォール) の写真
リビング (アクセントウォール、黒い壁、緑の壁、マルチカラーの壁) の写真
1
