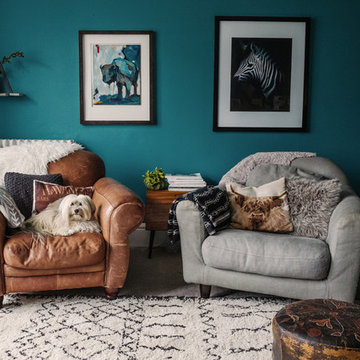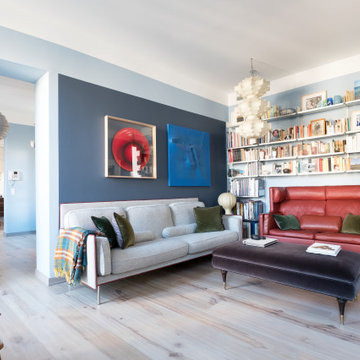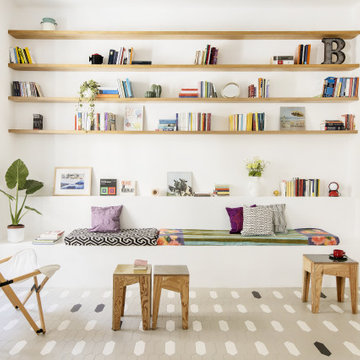リビングの写真
絞り込み:
資材コスト
並び替え:今日の人気順
写真 1〜20 枚目(全 236 枚)
1/2

Warm family room with Fireplace focal point.
ソルトレイクシティにあるラグジュアリーな広いトランジショナルスタイルのおしゃれなLDK (白い壁、淡色無垢フローリング、標準型暖炉、石材の暖炉まわり、壁掛け型テレビ、茶色い床、三角天井) の写真
ソルトレイクシティにあるラグジュアリーな広いトランジショナルスタイルのおしゃれなLDK (白い壁、淡色無垢フローリング、標準型暖炉、石材の暖炉まわり、壁掛け型テレビ、茶色い床、三角天井) の写真

Photographer James French
サセックスにあるカントリー風のおしゃれな応接間 (白い壁、薪ストーブ、淡色無垢フローリング) の写真
サセックスにあるカントリー風のおしゃれな応接間 (白い壁、薪ストーブ、淡色無垢フローリング) の写真
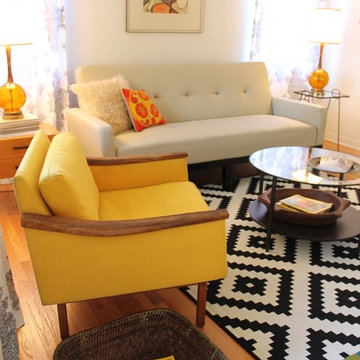
A yellow Mid Century modern chair atop IKEA's new Navajo inspired rug in a modern bungalow in the East L.A. neighborhood of Atwater. A neutral clean-lined sofa sports a bright yellow needlepoint pillow, while vintage amber glass lamps flank it. A glass-topped coffee table, large basket holding books and magazines and a vintage framed watercolor round out the scene.
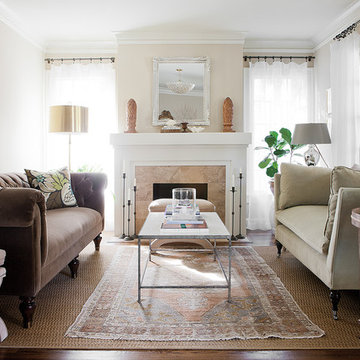
Photography by Aaron Leimkuehler
ポートランドにある高級な中くらいなトランジショナルスタイルのおしゃれなリビング (ベージュの壁、濃色無垢フローリング、標準型暖炉、石材の暖炉まわり、テレビなし、茶色い床) の写真
ポートランドにある高級な中くらいなトランジショナルスタイルのおしゃれなリビング (ベージュの壁、濃色無垢フローリング、標準型暖炉、石材の暖炉まわり、テレビなし、茶色い床) の写真
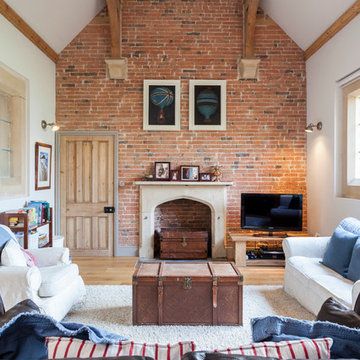
Photo: Chris Snook © 2014 Houzz
ロンドンにあるカントリー風のおしゃれな独立型リビング (白い壁、標準型暖炉、据え置き型テレビ、淡色無垢フローリング) の写真
ロンドンにあるカントリー風のおしゃれな独立型リビング (白い壁、標準型暖炉、据え置き型テレビ、淡色無垢フローリング) の写真

Soggiorno / pranzo con pareti facciavista
フィレンツェにあるラグジュアリーな巨大なカントリー風のおしゃれなLDK (ベージュの壁、テラコッタタイルの床、標準型暖炉、石材の暖炉まわり、テレビなし、オレンジの床、三角天井、レンガ壁) の写真
フィレンツェにあるラグジュアリーな巨大なカントリー風のおしゃれなLDK (ベージュの壁、テラコッタタイルの床、標準型暖炉、石材の暖炉まわり、テレビなし、オレンジの床、三角天井、レンガ壁) の写真
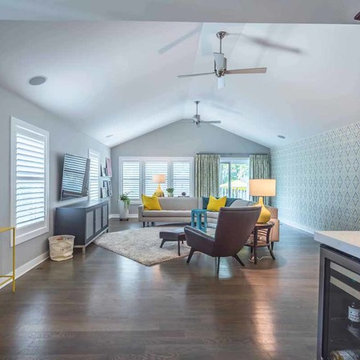
This family of 5 was quickly out-growing their 1,220sf ranch home on a beautiful corner lot. Rather than adding a 2nd floor, the decision was made to extend the existing ranch plan into the back yard, adding a new 2-car garage below the new space - for a new total of 2,520sf. With a previous addition of a 1-car garage and a small kitchen removed, a large addition was added for Master Bedroom Suite, a 4th bedroom, hall bath, and a completely remodeled living, dining and new Kitchen, open to large new Family Room. The new lower level includes the new Garage and Mudroom. The existing fireplace and chimney remain - with beautifully exposed brick. The homeowners love contemporary design, and finished the home with a gorgeous mix of color, pattern and materials.
The project was completed in 2011. Unfortunately, 2 years later, they suffered a massive house fire. The house was then rebuilt again, using the same plans and finishes as the original build, adding only a secondary laundry closet on the main level.

Christine Besson
パリにある高級な広いコンテンポラリースタイルのおしゃれな独立型リビング (白い壁、コンクリートの床、暖炉なし、テレビなし) の写真
パリにある高級な広いコンテンポラリースタイルのおしゃれな独立型リビング (白い壁、コンクリートの床、暖炉なし、テレビなし) の写真
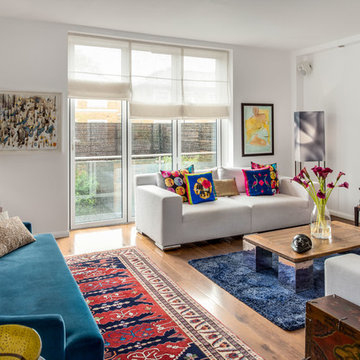
The windows at the back were changed to french doors allowing direct access to the garden below. Cream linen blinds and white walls keep the space feeling airy and bright while enhancing the clients artwork and colourful accessories

Created a living room for the entire family to enjoy and entertain friends and family.
アトランタにあるラグジュアリーな中くらいなトランジショナルスタイルのおしゃれな応接間 (白い壁、濃色無垢フローリング、コーナー設置型暖炉、塗装板張りの暖炉まわり、壁掛け型テレビ、茶色い床、塗装板張りの壁) の写真
アトランタにあるラグジュアリーな中くらいなトランジショナルスタイルのおしゃれな応接間 (白い壁、濃色無垢フローリング、コーナー設置型暖炉、塗装板張りの暖炉まわり、壁掛け型テレビ、茶色い床、塗装板張りの壁) の写真
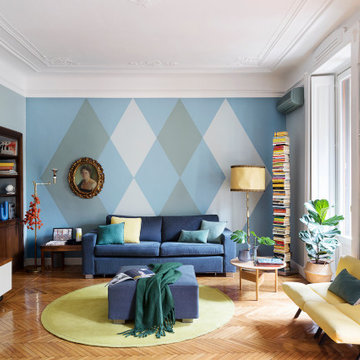
ミラノにある中くらいなエクレクティックスタイルのおしゃれなリビング (マルチカラーの壁、淡色無垢フローリング) の写真
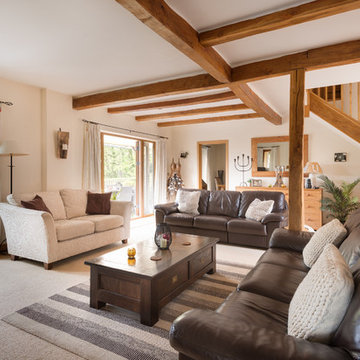
Living room with oak beams, access to garden via garden deck Colin Cadle Photography, Photo Styling Jan Cadle
デヴォンにある広いカントリー風のおしゃれなLDK (ベージュの壁、カーペット敷き) の写真
デヴォンにある広いカントリー風のおしゃれなLDK (ベージュの壁、カーペット敷き) の写真

Progetto di riqualificazione di uno spazio abitativo, il quale comprende una zona openspace tra zona living e Cucina. Abbiamo utilizzato delle finiture accoglienti e determinate a rispecchiare lo stile e la personalità di chi abiterà al suo interno.

Sala da pranzo accanto alla cucina con pareti facciavista
フィレンツェにあるラグジュアリーな広い地中海スタイルのおしゃれなリビング (黄色い壁、レンガの床、赤い床、三角天井) の写真
フィレンツェにあるラグジュアリーな広い地中海スタイルのおしゃれなリビング (黄色い壁、レンガの床、赤い床、三角天井) の写真
リビングの写真
1



