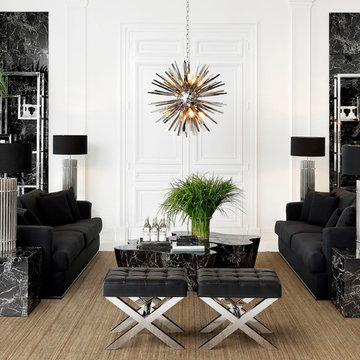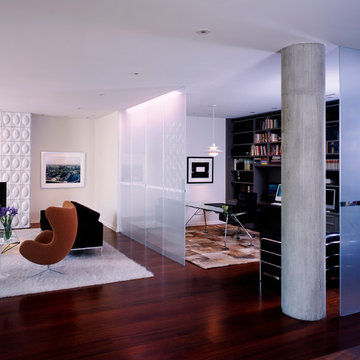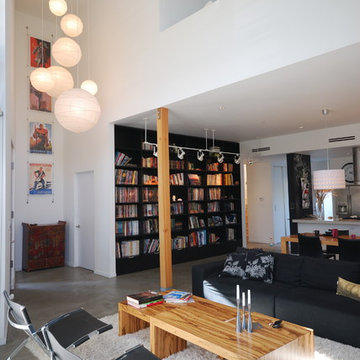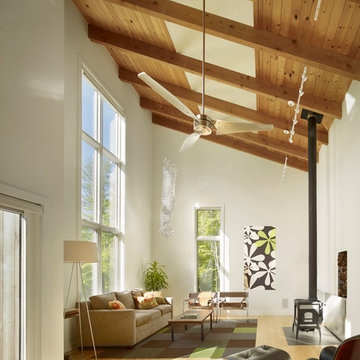リビング (黒いソファ、紫の壁、白い壁) の写真
絞り込み:
資材コスト
並び替え:今日の人気順
写真 1〜20 枚目(全 596 枚)
1/4
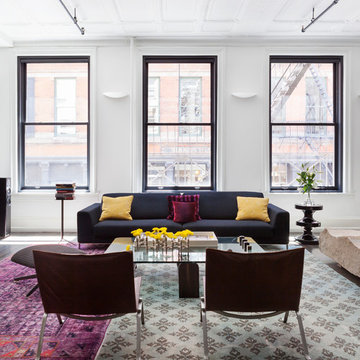
Ariadna Bufi
ニューヨークにあるラグジュアリーな広いインダストリアルスタイルのおしゃれなリビング (白い壁、濃色無垢フローリング、黒いソファ) の写真
ニューヨークにあるラグジュアリーな広いインダストリアルスタイルのおしゃれなリビング (白い壁、濃色無垢フローリング、黒いソファ) の写真
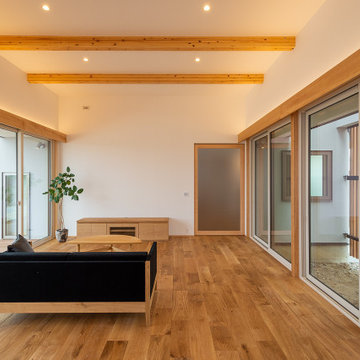
リビングの天井はSE構法の構造梁を「現し」として使用し意匠的にかっこよく仕上げました。
天井を高く設定し南側と北側の両方に大きな開口を設けることでSE構法のメリットを最大限活かした明るく開放的な空間となりました。
他の地域にある高級な広い和モダンなおしゃれなLDK (白い壁、無垢フローリング、暖炉なし、据え置き型テレビ、茶色い床、クロスの天井、壁紙、黒いソファ、白い天井) の写真
他の地域にある高級な広い和モダンなおしゃれなLDK (白い壁、無垢フローリング、暖炉なし、据え置き型テレビ、茶色い床、クロスの天井、壁紙、黒いソファ、白い天井) の写真
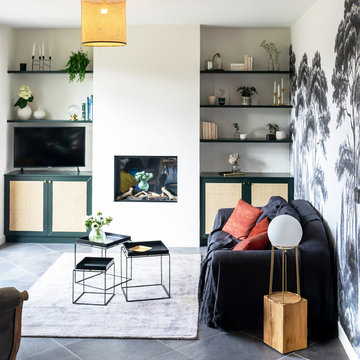
papier-peint sur mesure ananbo, meuble sur mesure et cannage, cheminée électrique
Antoine Guillou Photography
ナントにある高級な中くらいなコンテンポラリースタイルのおしゃれなLDK (白い壁、据え置き型テレビ、グレーの床、黒いソファ) の写真
ナントにある高級な中くらいなコンテンポラリースタイルのおしゃれなLDK (白い壁、据え置き型テレビ、グレーの床、黒いソファ) の写真
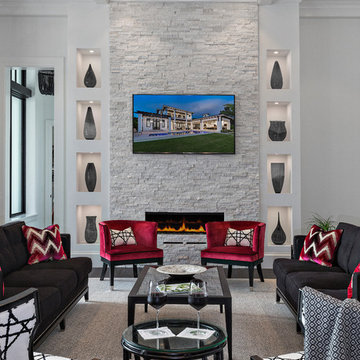
Ron Rosenzweig
マイアミにあるコンテンポラリースタイルのおしゃれな応接間 (白い壁、濃色無垢フローリング、石材の暖炉まわり、横長型暖炉、黒いソファ) の写真
マイアミにあるコンテンポラリースタイルのおしゃれな応接間 (白い壁、濃色無垢フローリング、石材の暖炉まわり、横長型暖炉、黒いソファ) の写真
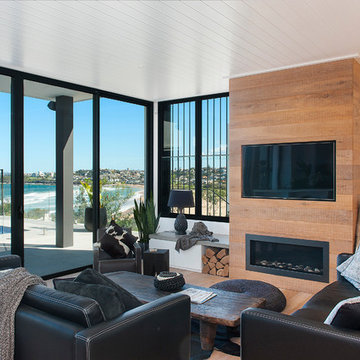
シドニーにあるコンテンポラリースタイルのおしゃれなリビング (白い壁、無垢フローリング、横長型暖炉、木材の暖炉まわり、壁掛け型テレビ、黒いソファ) の写真

Making the most of a wooded lot and interior courtyard, Braxton Werner and Paul Field of Wernerfield Architects transformed this former 1960s ranch house to an inviting yet unapologetically modern home. Outfitted with Western Window Systems products throughout, the home’s beautiful exterior views are framed with large expanses of glass that let in loads of natural light. Multi-slide doors in the bedroom and living areas connect the outdoors with the home’s family-friendly interiors.
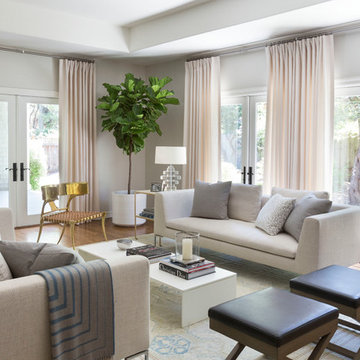
David Duncan Livingston
サンフランシスコにある中くらいなトランジショナルスタイルのおしゃれな応接間 (白い壁、無垢フローリング、黒いソファ) の写真
サンフランシスコにある中くらいなトランジショナルスタイルのおしゃれな応接間 (白い壁、無垢フローリング、黒いソファ) の写真
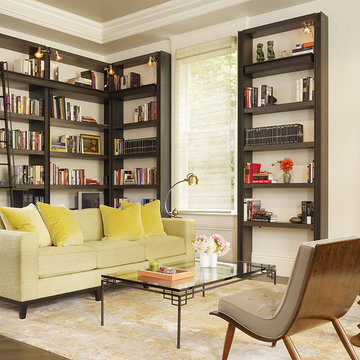
Living room with built in wraparound library shelves
サンフランシスコにあるトランジショナルスタイルのおしゃれなリビング (ライブラリー、白い壁、濃色無垢フローリング、黒いソファ) の写真
サンフランシスコにあるトランジショナルスタイルのおしゃれなリビング (ライブラリー、白い壁、濃色無垢フローリング、黒いソファ) の写真
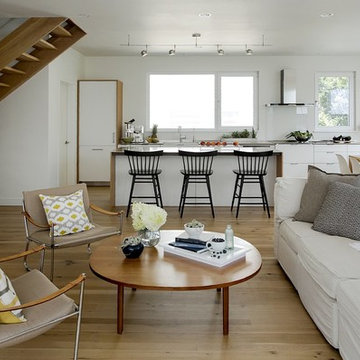
AWARD WINNING | International Green Good Design Award
OVERVIEW | This home was designed as a primary residence for a family of five in a coastal a New Jersey town. On a tight infill lot within a traditional neighborhood, the home maximizes opportunities for light and space, consumes very little energy, incorporates multiple resiliency strategies, and offers a clean, green, modern interior.
ARCHITECTURE & MECHANICAL DESIGN | ZeroEnergy Design
CONSTRUCTION | C. Alexander Building
PHOTOS | Eric Roth Photography
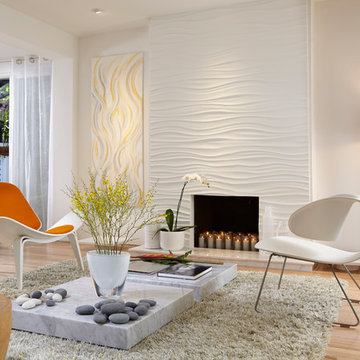
Aventura Magazine said:
In the master bedroom, the subtle use of color keeps the mood serene. The modern king-sized bed is from B@B Italia. The Willy Dilly Lamp is by Ingo Maurer and the white Oregani linens were purchased at Luminaire.
In order to achieve the luxury of the natural environment, she extensively renovated the front of the house and the back door area leading to the pool. In the front sections, Corredor wanted to look out-doors and see green from wherever she was seated.
Throughout the house, she created several architectural siting areas using a variety of architectural and creative devices. One of the sting areas was greatly expanded by adding two marble slabs to extend the room, which leads directly outdoors. From one door next to unique vertical shelf filled with stacked books. Corredor and her husband can pass through paradise to a bedroom/office area.
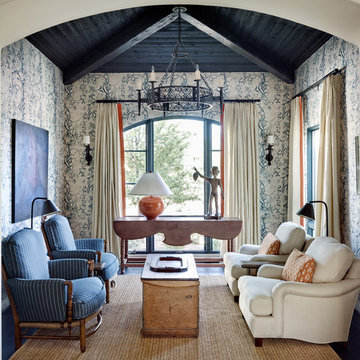
Werner Segarra
フェニックスにある中くらいな地中海スタイルのおしゃれな独立型リビング (白い壁、濃色無垢フローリング、暖炉なし、テレビなし、黒いソファ) の写真
フェニックスにある中くらいな地中海スタイルのおしゃれな独立型リビング (白い壁、濃色無垢フローリング、暖炉なし、テレビなし、黒いソファ) の写真

Familiy room incorporating use of different materials for the ceiling, walls and floor including timber paneling and feature lighting. Built in joinery for TV unit and window seat
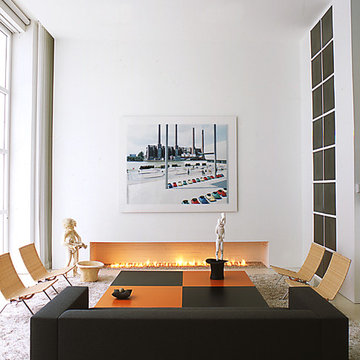
The seating area occupies a portion of the living room and gallery space. The orientation of the couch helps to separate this area of the living room - gallery. A low, minimalist gas fireplace adds warmth and becomes the focal point of the seating area.
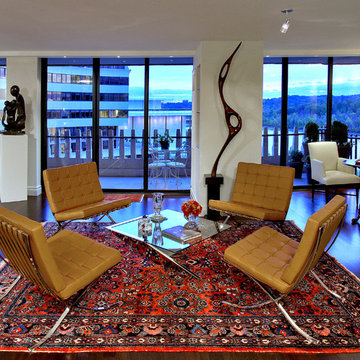
Kenneth M. Wyner Photography
ワシントンD.C.にあるモダンスタイルのおしゃれなLDK (白い壁、濃色無垢フローリング、黒いソファ) の写真
ワシントンD.C.にあるモダンスタイルのおしゃれなLDK (白い壁、濃色無垢フローリング、黒いソファ) の写真
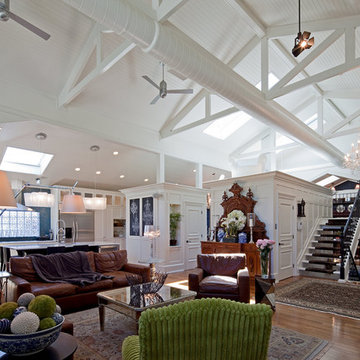
Architect: R. H. Carter Architects Inc.
Photogrphy: Peter A. Sellar / www.photoklik.com
トロントにあるコンテンポラリースタイルのおしゃれなLDK (白い壁、黒いソファ) の写真
トロントにあるコンテンポラリースタイルのおしゃれなLDK (白い壁、黒いソファ) の写真
リビング (黒いソファ、紫の壁、白い壁) の写真
1
