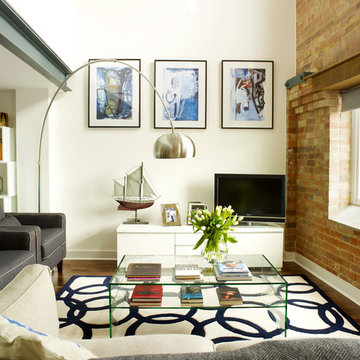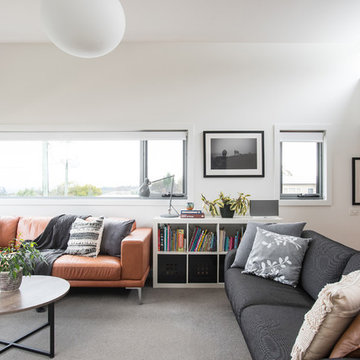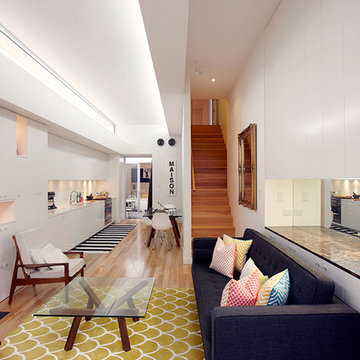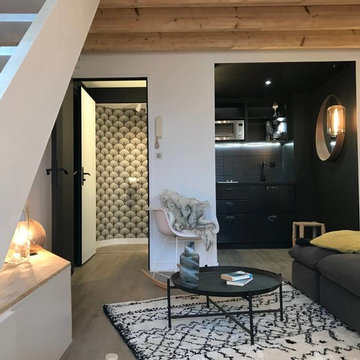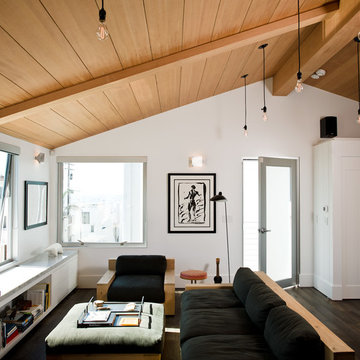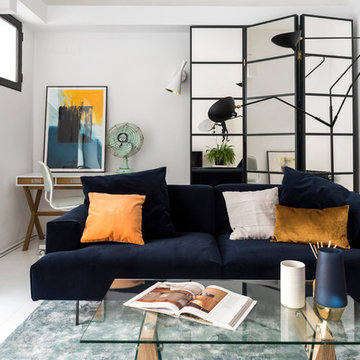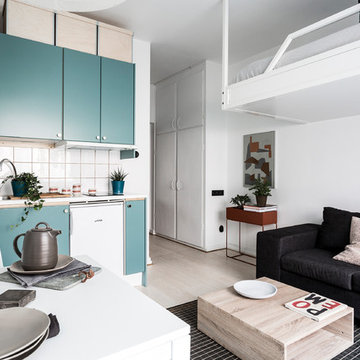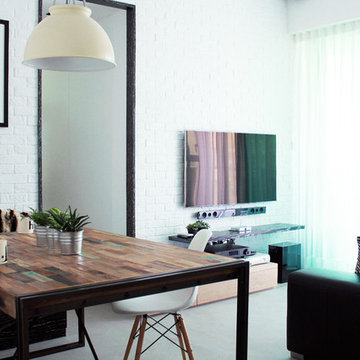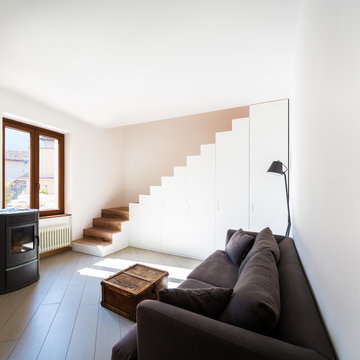小さなリビング (黒いソファ、白い壁) の写真
絞り込み:
資材コスト
並び替え:今日の人気順
写真 1〜20 枚目(全 31 枚)
1/4

Nat Rea
ポートランド(メイン)にある高級な小さなカントリー風のおしゃれなリビングロフト (白い壁、濃色無垢フローリング、埋込式メディアウォール、標準型暖炉、石材の暖炉まわり、黒いソファ) の写真
ポートランド(メイン)にある高級な小さなカントリー風のおしゃれなリビングロフト (白い壁、濃色無垢フローリング、埋込式メディアウォール、標準型暖炉、石材の暖炉まわり、黒いソファ) の写真
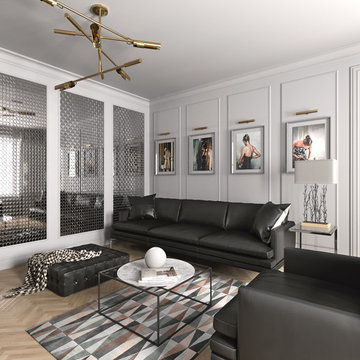
Aleks.K
他の地域にあるお手頃価格の小さな北欧スタイルのおしゃれなリビング (白い壁、淡色無垢フローリング、テレビなし、黒いソファ) の写真
他の地域にあるお手頃価格の小さな北欧スタイルのおしゃれなリビング (白い壁、淡色無垢フローリング、テレビなし、黒いソファ) の写真
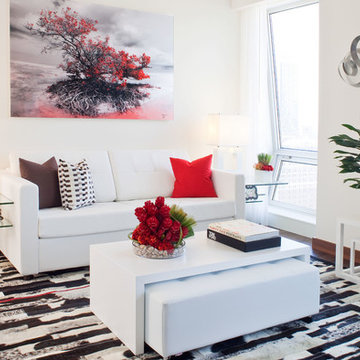
Minimalistic living room has a coffee table with sliding underneath ottoman providing additional seating. Cowhide area rug brings another texture to the room and warmth to this modern room.
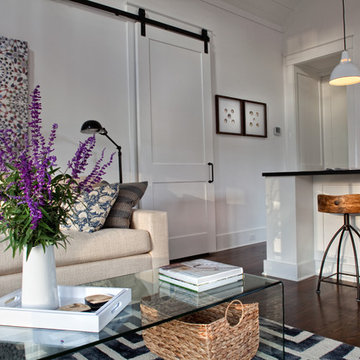
Our goal on this project was to create a live-able and open feeling space in a 690 square foot modern farmhouse. We planned for an open feeling space by installing tall windows and doors, utilizing pocket doors and building a vaulted ceiling. An efficient layout with hidden kitchen appliances and a concealed laundry space, built in tv and work desk, carefully selected furniture pieces and a bright and white colour palette combine to make this tiny house feel like a home. We achieved our goal of building a functionally beautiful space where we comfortably host a few friends and spend time together as a family.
John McManus
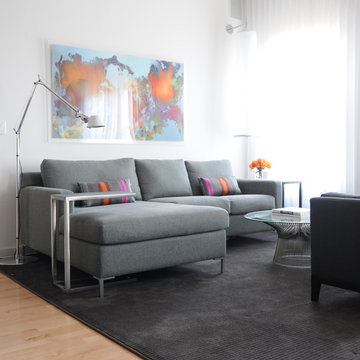
Lee Lormand
ダラスにある高級な小さなコンテンポラリースタイルのおしゃれなリビング (白い壁、淡色無垢フローリング、暖炉なし、テレビなし、茶色い床、黒いソファ) の写真
ダラスにある高級な小さなコンテンポラリースタイルのおしゃれなリビング (白い壁、淡色無垢フローリング、暖炉なし、テレビなし、茶色い床、黒いソファ) の写真
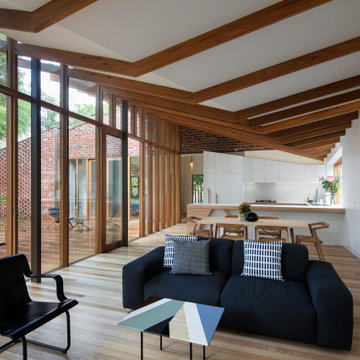
Underpinning our design notions and considerations for this home were two instinctual ideas: that of our client’s fondness for ‘Old Be-al’ and associated desire for an enhanced connection between the house and the old-growth eucalypt landscape; and our own determined appreciation for the house’s original brickwork, something we hoped to celebrate and re-cast within the existing dwelling.
While considering the client’s brief of a two-bedroom, two-bathroom house, our design managed to reduce the overall footprint of the house and provide generous flowing living spaces with deep connection to the natural suburban landscape and the heritage of the existing house.
The reference to Old Be-al is constantly reinforced within the detailed design. The custom-made entry light mimics its branches, as does the pulls on the joinery and even the custom towel rails in the bathroom. The dynamically angled ceiling of rhythmically spaced timber cross-beams that extend out to an expansive timber decking are in dialogue with the upper canopy of the surrounding trees. The rhythm of the bushland also finds expression in vertical mullions and horizontal bracing beams, reminiscent of both the trunks and the canopies of the adjacent trees.

Lots of glass and plenty of sliders to open the space to the great outdoors. Wood burning fireplace to heat up the chilly mornings is a perfect aesthetic accent to this comfortable space.
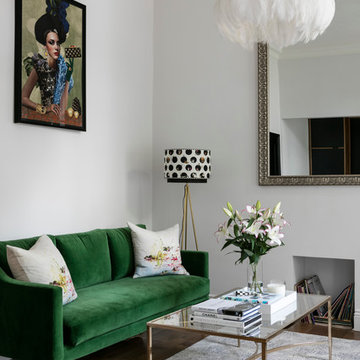
Nathalie Priem Photography
ロンドンにある小さなトランジショナルスタイルのおしゃれなLDK (白い壁、無垢フローリング、黒いソファ) の写真
ロンドンにある小さなトランジショナルスタイルのおしゃれなLDK (白い壁、無垢フローリング、黒いソファ) の写真
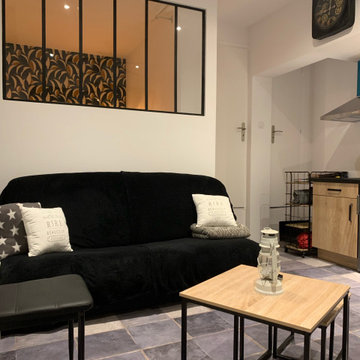
Le salon profite de la lumière naturel ( fenêtres présente à gauche + baie vitré à l'entrée ), les tables basses sont un rappel à la verrière ainsi qu'à la cuisine.
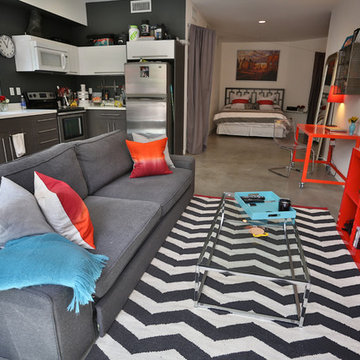
Tyler Mark Henderson
www.tylermarkhenderson.com
サンルイスオビスポにある低価格の小さなインダストリアルスタイルのおしゃれなLDK (白い壁、コンクリートの床、据え置き型テレビ、黒いソファ) の写真
サンルイスオビスポにある低価格の小さなインダストリアルスタイルのおしゃれなLDK (白い壁、コンクリートの床、据え置き型テレビ、黒いソファ) の写真
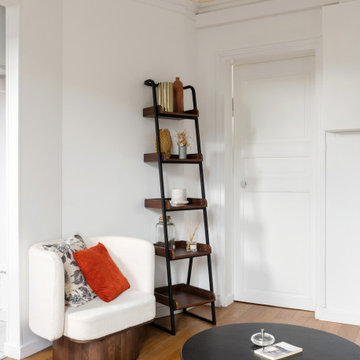
Le projet Jeanne est l'exemple parfait d'un projet qui n'a pas besoin de grands travaux, mais qui a besoin d'une remise en état et d'une personnalisation. Nous sommes alors intervenues de la phase d’esquisse jusqu'au suivi de chantier, pour remettre l'appartement aux normes, optimiser l'espace de la cuisine, et personnaliser l'appartement.
La cuisine étant ouverte sur le salon, nous l'avons imaginée neutre en bois avec une crédence noire, pour ajouter du contraste. Nous retrouvons les mêmes teintes dans l’espace salon. La chambre a, quant à elle, été personnalisée avec la présence forte d'un papier peint graphique. Il apporte de la couleur et de l'énergie à la pièce.
小さなリビング (黒いソファ、白い壁) の写真
1
