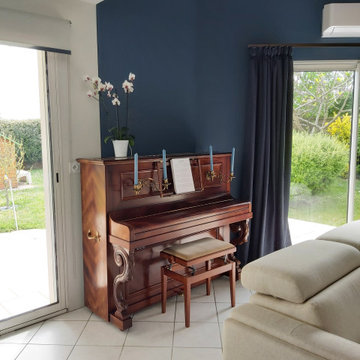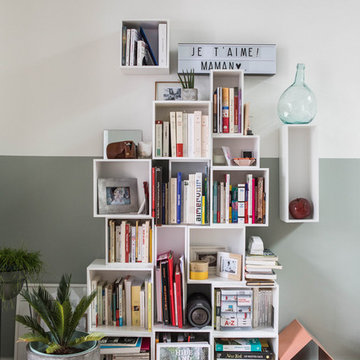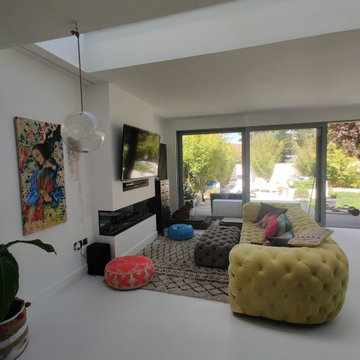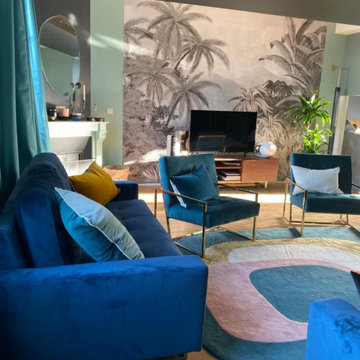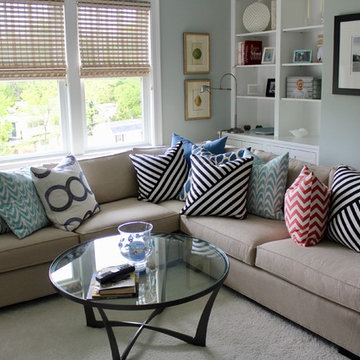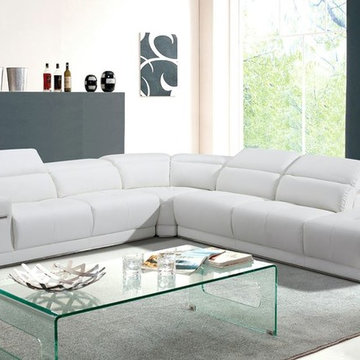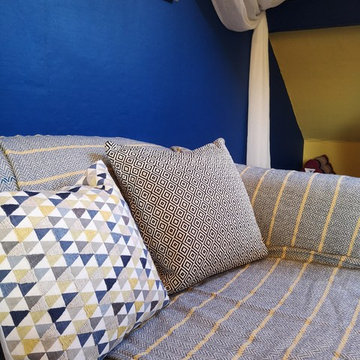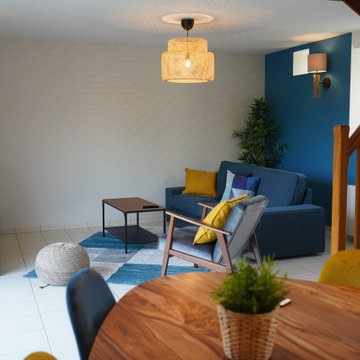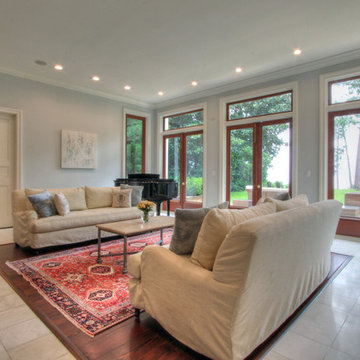リビング (白い床、青い壁) の写真
絞り込み:
資材コスト
並び替え:今日の人気順
写真 121〜140 枚目(全 302 枚)
1/3
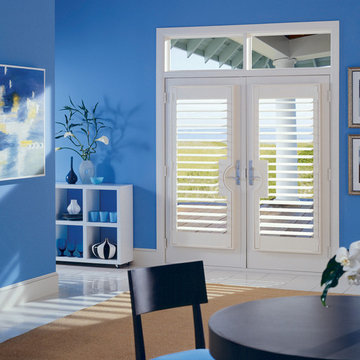
Hunter Douglas Wood Shutter on a door.
ヒューストンにあるお手頃価格の中くらいなコンテンポラリースタイルのおしゃれなLDK (青い壁、磁器タイルの床、白い床) の写真
ヒューストンにあるお手頃価格の中くらいなコンテンポラリースタイルのおしゃれなLDK (青い壁、磁器タイルの床、白い床) の写真
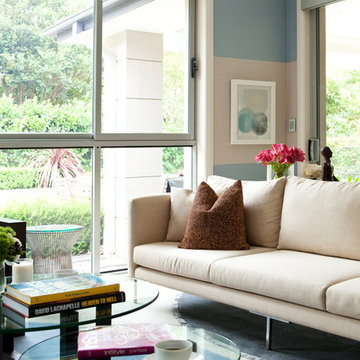
Photographer :Yie Sandison
Designed in collaboration with Ben Napier.
シドニーにある中くらいなコンテンポラリースタイルのおしゃれなLDK (青い壁、暖炉なし、壁掛け型テレビ、白い床) の写真
シドニーにある中くらいなコンテンポラリースタイルのおしゃれなLDK (青い壁、暖炉なし、壁掛け型テレビ、白い床) の写真
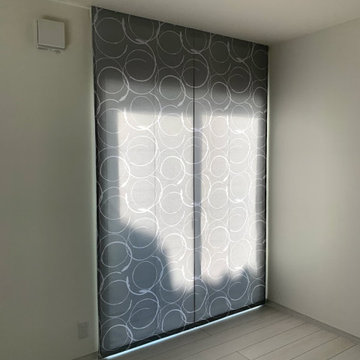
壁紙の水玉とカーテンのサークルをリンクさせています
電球色の下ではブルーグラデーションはグレーのグラデーションに変化。照明の色の変化で違うイメージのインテリアを楽しめますよ。
他の地域にある北欧スタイルのおしゃれなリビング (青い壁、合板フローリング、白い床、クロスの天井、壁紙) の写真
他の地域にある北欧スタイルのおしゃれなリビング (青い壁、合板フローリング、白い床、クロスの天井、壁紙) の写真
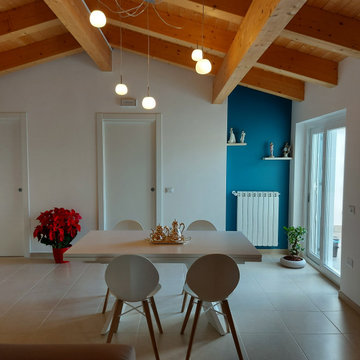
La mansarda è sempre stato un ambiente suggestivo: l’intreccio delle travi in legno e la forma avvolgente della copertura è un immediato richiamo alla natura e i suoi colori. Il progetto ha creato ambienti fluidi e puliti con la muratura ridotta all’essenziale per una casa versatile da vivere in tanti modi ed occasioni diverse.
L’ingresso si apre direttamente su un ambiente openspace con la zona pranzo, un angolo studio e la zona relax con divani e tv. Due balconi illuminano lo spazio. La parete di fondo è messa in evidenza da un deciso blu ottanio, un forte richiamo al colore del cielo, esaltato dal contrasto con il bianco e con le tonalità del legno.
L’arredamento è misurato: elementi bianchi per il tavolo da pranzo e per la madia in legno. Sulla parete blu, il mobile è composto da una base che si ancora al suolo e elementi che si liberano nella parte alta della parete caratterizzata dalla forma triangolare del tetto. Il controllo sulle forme ed il contrasto dei colori esalta la forza vitale dello spazio.
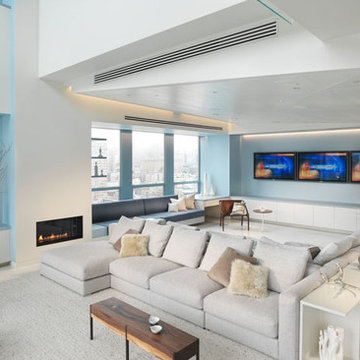
A complete interior build out of a two level penthouse located on Market Street. The design highlights the dramatic downtown views by visually separating the inner and outer bands of the living space. The use of light colors at the windows creates a visual extension to the "sky-zone". Structural alterations were required to create a mezzanine and stair opening to the 2nd level. Finishes include cantilevered steel and wood stairs, stainless steel kitchen countertops and a custom wine storage unit. The use of telescoping doors in the master suite provides privacy from the living/media room below. A modern master bath includes SwitchLite privacy glass that changes from clear to translucent glass.
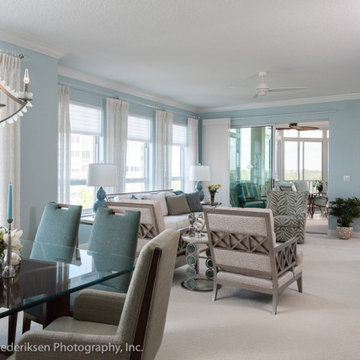
Seen from a different angle with a peek to the master bedroom and the wraparound lanai, you can better see how the mix of organic materials like stone, metal, wood, and glass, combined with a soft color palette of neutrals and blues give this living room an air of elegance and comfort all at once. The classic animal print on the swivel chair also gives the room a bit of playfulness. No particular piece dominates the eye in this harmoniously balanced space for entertaining, conversation, and relaxation.
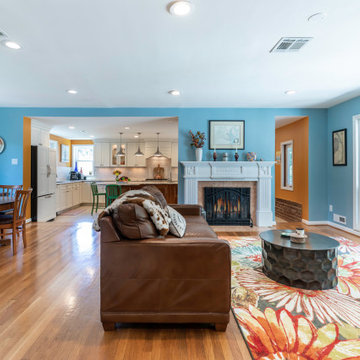
This expansive remodel gave new life to this Fairfax, VA home.
The kitchen was remodeled to add space and light throughout the room.
Living room was modified to brighten up the living and dining space.
A new bedroom and bathroom was designed to also bring in an ambiance of space and light.
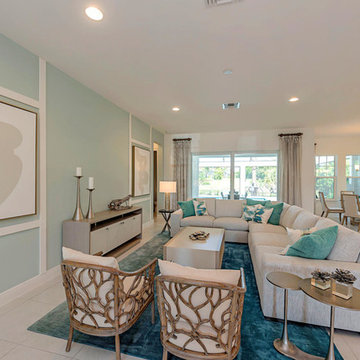
Designer: Jenifer Davison
Design Assistant: Jen Murray
Photography: NaplesKenny
マイアミにある低価格の中くらいなコンテンポラリースタイルのおしゃれなLDK (青い壁、セラミックタイルの床、白い床) の写真
マイアミにある低価格の中くらいなコンテンポラリースタイルのおしゃれなLDK (青い壁、セラミックタイルの床、白い床) の写真
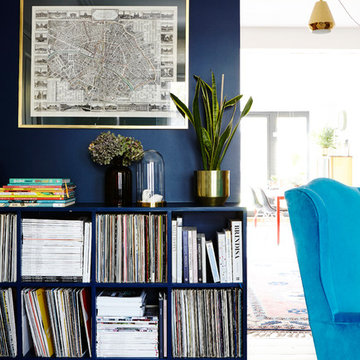
Living room.
Photography by Penny Wincer.
ロンドンにある高級な広いトラディショナルスタイルのおしゃれなリビング (青い壁、塗装フローリング、薪ストーブ、レンガの暖炉まわり、テレビなし、白い床) の写真
ロンドンにある高級な広いトラディショナルスタイルのおしゃれなリビング (青い壁、塗装フローリング、薪ストーブ、レンガの暖炉まわり、テレビなし、白い床) の写真
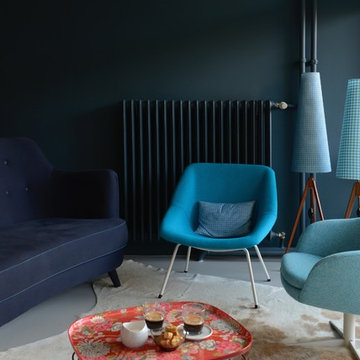
Foto: © Hanns Joosten (www.hannsjoosten.de)
ベルリンにある高級な中くらいなミッドセンチュリースタイルのおしゃれなLDK (青い壁、リノリウムの床、白い床、暖炉なし、テレビなし) の写真
ベルリンにある高級な中くらいなミッドセンチュリースタイルのおしゃれなLDK (青い壁、リノリウムの床、白い床、暖炉なし、テレビなし) の写真
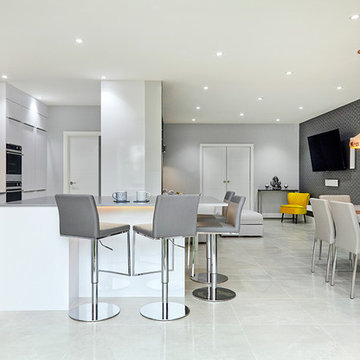
Anna Stathaki
サリーにあるお手頃価格の中くらいなコンテンポラリースタイルのおしゃれなLDK (青い壁、磁器タイルの床、壁掛け型テレビ、白い床) の写真
サリーにあるお手頃価格の中くらいなコンテンポラリースタイルのおしゃれなLDK (青い壁、磁器タイルの床、壁掛け型テレビ、白い床) の写真
リビング (白い床、青い壁) の写真
7
