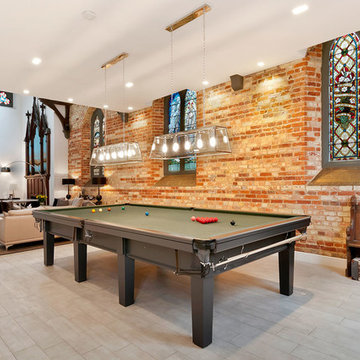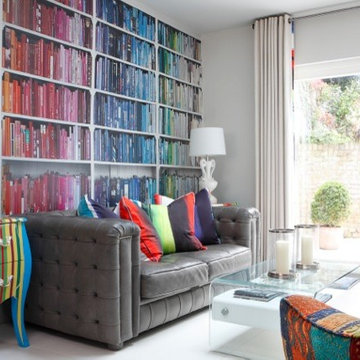小さな、広いリビング (白い床、内蔵型テレビ、マルチカラーの壁) の写真
絞り込み:
資材コスト
並び替え:今日の人気順
写真 1〜2 枚目(全 2 枚)

Holbrook construction installed a new ground floor block and beam with 150mm fibre reinforced slab with UFH installed within. The ground floor tiles are 800x200 Delconca HFO 5 Fast system. Stainglass windows were then repaired by a specialist stain glass company Ark Stained glass. Holbrook Construction stripped the plaster from the south wall and Sans blasted to leave the exposed brick. Pew was sanded and re-stained in dark oak. 1st floor was installed be Holbrook construction in a traditional RSJ and timber joist method with a suspended ceiling so that all ceilings were the same height. Flush Astro downlights were installed and a modern take on snooker lights by Dar lighting. The Property also benefits from a smart lighting and full home control system by The manufactures Philips Dynalite and RTI. The AV and lighting system was installed by our sister comapny Holbrook engineering. Designed Casi Design

Photo credit : James Balston
A TV room is warmed up with the use of colour. Creamy white floor tiling extends outside to the terrace.
We devised a custom wall-sized digital wallpaper and colour coded very realistic rows of books . Libraries are wonderful , so there are always tricks to create one !
The playful colours are repeated in the wacky chest side units and the Designers Guild fabric made up as cushions and curtain trims. A beautiful 'patchwork' bouclé
fabric fron Etro / Pierre Frey is used on a modern swivel armchair. The 'dog friendly' sofa is in tough grey leather .
小さな、広いリビング (白い床、内蔵型テレビ、マルチカラーの壁) の写真
1