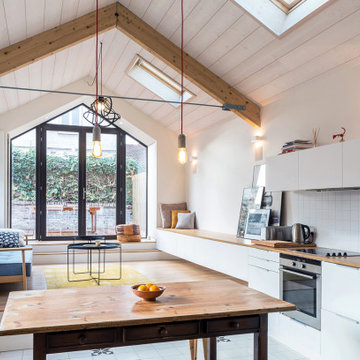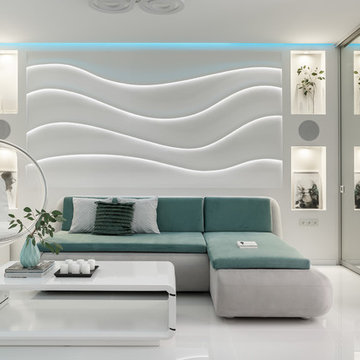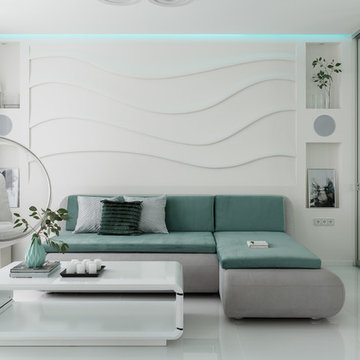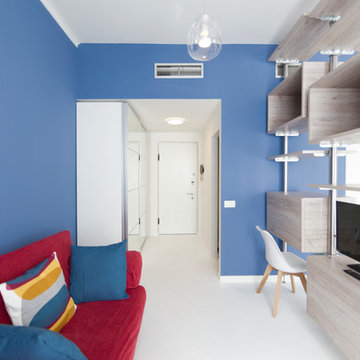小さな、広いリビング (白い床、内蔵型テレビ) の写真
絞り込み:
資材コスト
並び替え:今日の人気順
写真 1〜20 枚目(全 114 枚)
1/5

The Ross Peak Great Room Guillotine Fireplace is the perfect focal point for this contemporary room. The guillotine fireplace door consists of a custom formed brass mesh door, providing a geometric element when the door is closed. The fireplace surround is Natural Etched Steel, with a complimenting brass mantle. Shown with custom niche for Fireplace Tools.
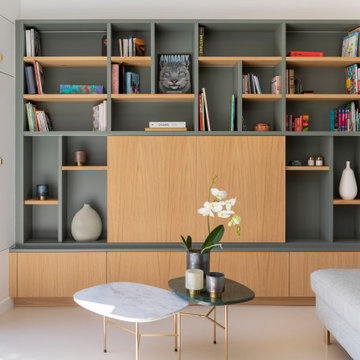
Bibliothèque sur mesure en laque et chêne. Nous avons choisi le vert Smoke Green de Farrow and Ball. Les panneaux centraux cachent la télé. Le graphisme a été particulièrement soigné. Les meubles bas permettent de dissimuler tout les aspects techniques.

Dans cette pièce spacieuse, la cuisine dont les éléments sont volontairement hauts, est surmontée d’un dais en plâtre blanc qui intègre des éclairages. Ces éléments fabriquent une sorte d'abri qui évite l’impression d’une cuisine posée au milieu de nulle part.
Le canapé lit au premier plan est adossé à un meuble filant, qui accueille une niche afin de poser réveil, liseuse et livres. Cet astuce, imaginée par l'architecte Antoine de Gironde, souligne la plus grande dimension de la pièce. Deux appliques orientables disposées de chaque côté permettent au propriétaire de moduler la lumière selon ses envies.
credit photo: H. Reynaud

A fabulous lounge / living room space with Janey Butler Interiors style & design throughout. Contemporary Large commissioned artwork reveals at the touch of a Crestron button recessed 85" 4K TV with plastered in invisible speakers. With bespoke furniture and joinery and newly installed contemporary fireplace.
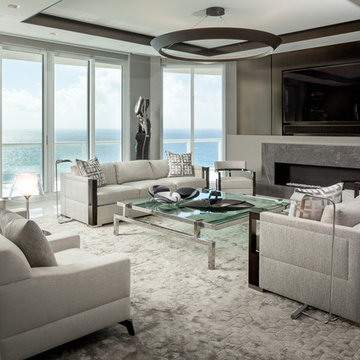
•Photo by Argonaut Architectural•
マイアミにあるラグジュアリーな広いコンテンポラリースタイルのおしゃれなリビング (グレーの壁、大理石の床、標準型暖炉、石材の暖炉まわり、内蔵型テレビ、白い床) の写真
マイアミにあるラグジュアリーな広いコンテンポラリースタイルのおしゃれなリビング (グレーの壁、大理石の床、標準型暖炉、石材の暖炉まわり、内蔵型テレビ、白い床) の写真
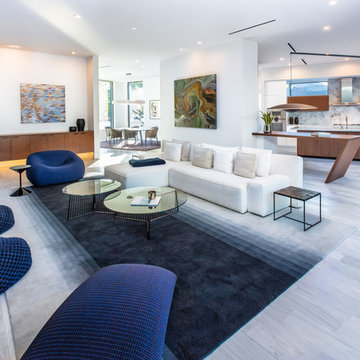
ヒューストンにあるお手頃価格の広いモダンスタイルのおしゃれなLDK (白い壁、大理石の床、横長型暖炉、レンガの暖炉まわり、内蔵型テレビ、白い床) の写真
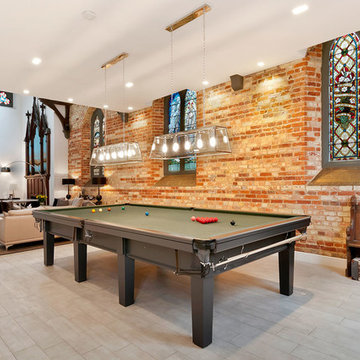
Holbrook construction installed a new ground floor block and beam with 150mm fibre reinforced slab with UFH installed within. The ground floor tiles are 800x200 Delconca HFO 5 Fast system. Stainglass windows were then repaired by a specialist stain glass company Ark Stained glass. Holbrook Construction stripped the plaster from the south wall and Sans blasted to leave the exposed brick. Pew was sanded and re-stained in dark oak. 1st floor was installed be Holbrook construction in a traditional RSJ and timber joist method with a suspended ceiling so that all ceilings were the same height. Flush Astro downlights were installed and a modern take on snooker lights by Dar lighting. The Property also benefits from a smart lighting and full home control system by The manufactures Philips Dynalite and RTI. The AV and lighting system was installed by our sister comapny Holbrook engineering. Designed Casi Design
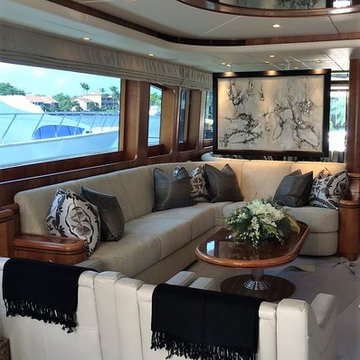
This yacht interior design project was overseen by Shelley DiCondina of Yacht Interiors by Shelley, a South Florida partner of One Coast Design. Michelle Woolley assisted with this project, commissioned for the painting hanging in the far corner. Michelle Woolley is an experienced interior designer as well as professional artist. She enjoys working with clients and close friends like Shelley DiCondina to create beautiful environments for your home on the water.
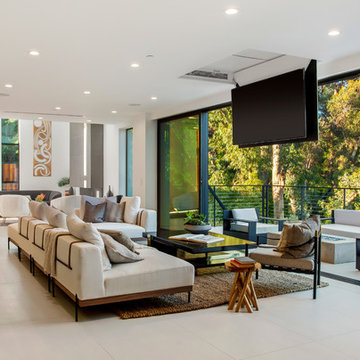
ロサンゼルスにある広いコンテンポラリースタイルのおしゃれなリビング (白い壁、暖炉なし、内蔵型テレビ、白い床) の写真
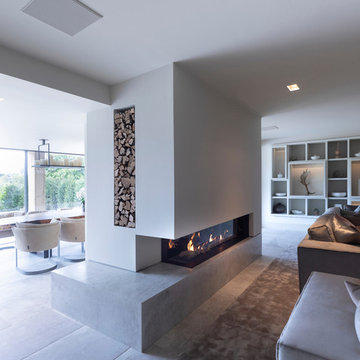
A fabulous lounge / living room space with Janey Butler Interiors style & design throughout. Contemporary Large commissioned artwork reveals at the touch of a Crestron button recessed 85" 4K TV with plastered in invisible speakers. With bespoke furniture and joinery and newly installed contemporary fireplace.

The redesign of this 2400sqft condo allowed mango to stray from our usual modest home renovation and play! Our client directed us to ‘Make it AWESOME!’ and reflective of its downtown location.
Ecologically, it hurt to gut a 3-year-old condo, but…… partitions, kitchen boxes, appliances, plumbing layout and toilets retained; all finishes, entry closet, partial dividing wall and lifeless fireplace demolished.
Marcel Wanders’ whimsical, timeless style & my client’s Tibetan collection inspired our design & palette of black, white, yellow & brushed bronze. Marcel’s wallpaper, furniture & lighting are featured throughout, along with Patricia Arquiola’s embossed tiles and lighting by Tom Dixon and Roll&Hill.
The rosewood prominent in the Shangri-La’s common areas suited our design; our local millworker used fsc rosewood veneers. Features include a rolling art piece hiding the tv, a bench nook at the front door and charcoal-stained wood walls inset with art. Ceaserstone countertops and fixtures from Watermark, Kohler & Zucchetti compliment the cabinetry.
A white concrete floor provides a clean, unifying base. Ceiling drops, inset with charcoal-painted embossed tin, define areas along with rugs by East India & FLOR. In the transition space is a Solus ethanol-based firebox.
Furnishings: Living Space, Inform, Mint Interiors & Provide
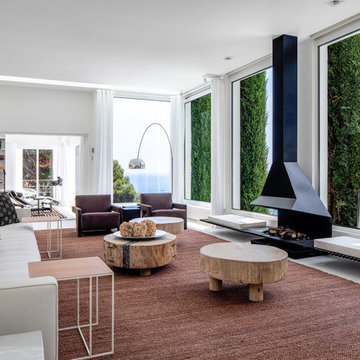
Cliente: Exceptional Stays
Fotógrafo: Jean Lozada Photographer
バルセロナにあるラグジュアリーな広いコンテンポラリースタイルのおしゃれなLDK (ライブラリー、白い壁、コンクリートの床、横長型暖炉、金属の暖炉まわり、内蔵型テレビ、白い床) の写真
バルセロナにあるラグジュアリーな広いコンテンポラリースタイルのおしゃれなLDK (ライブラリー、白い壁、コンクリートの床、横長型暖炉、金属の暖炉まわり、内蔵型テレビ、白い床) の写真
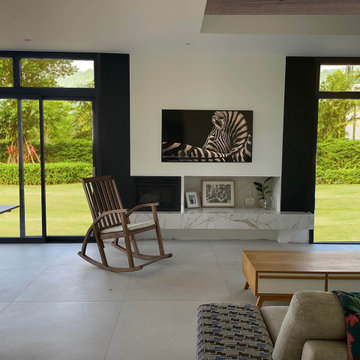
Salon entièrement ouvert sur l'exétrieur avec cheminée et tablette en marbre.
La télé tableau se dissimule sur ce pan de mur .
グルノーブルにあるお手頃価格の広いコンテンポラリースタイルのおしゃれなLDK (白い壁、セラミックタイルの床、薪ストーブ、タイルの暖炉まわり、内蔵型テレビ、白い床、折り上げ天井) の写真
グルノーブルにあるお手頃価格の広いコンテンポラリースタイルのおしゃれなLDK (白い壁、セラミックタイルの床、薪ストーブ、タイルの暖炉まわり、内蔵型テレビ、白い床、折り上げ天井) の写真
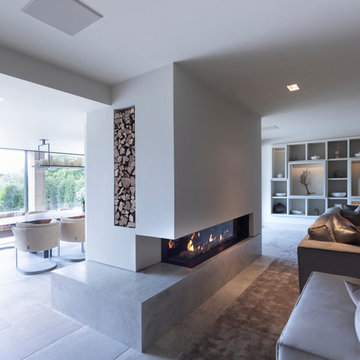
Working alongside Janey Butler Interiors on this Living Room - Home Cinema room which sees stunning contemporary artwork concealing recessed 85" 4K TV. All on a Crestron Homeautomation system. Custom designed and made furniture throughout. Bespoke built in cabinetry and contemporary fireplace. A beautiful room as part of this whole house renovation with Llama Architects and Janey Butler Interiors.
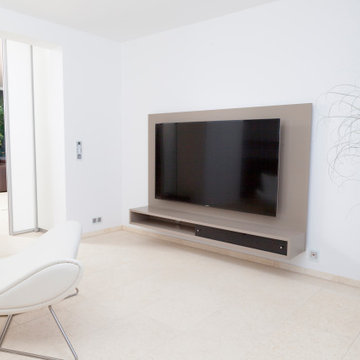
Das vom Wohnbereich abgetrennte, minimalistische Musikzimmer besitzt zudem einen weiteren Fernseher.
他の地域にあるラグジュアリーな広いモダンスタイルのおしゃれな独立型リビング (白い壁、セラミックタイルの床、暖炉なし、内蔵型テレビ、白い床、クロスの天井、パネル壁、ミュージックルーム) の写真
他の地域にあるラグジュアリーな広いモダンスタイルのおしゃれな独立型リビング (白い壁、セラミックタイルの床、暖炉なし、内蔵型テレビ、白い床、クロスの天井、パネル壁、ミュージックルーム) の写真
小さな、広いリビング (白い床、内蔵型テレビ) の写真
1

