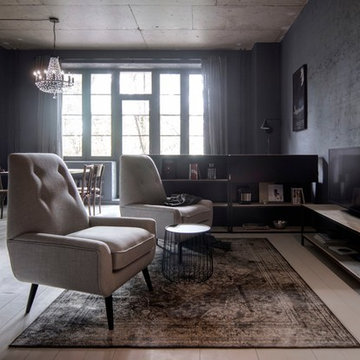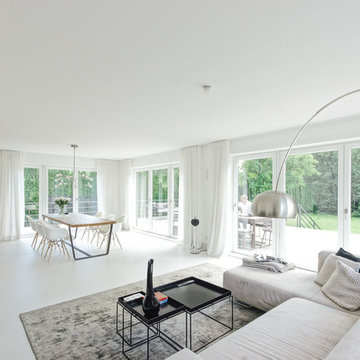リビング (白い床、黄色い床、ライブラリー、据え置き型テレビ) の写真
絞り込み:
資材コスト
並び替え:今日の人気順
写真 1〜20 枚目(全 71 枚)
1/5

This was a through lounge and has been returned back to two rooms - a lounge and study. The clients have a gorgeously eclectic collection of furniture and art and the project has been to give context to all these items in a warm, inviting, family setting.
No dressing required, just come in home and enjoy!

PICTURED
The East living room area: two more columns ha been added to the two concrete pillars, once hidden by internal walls: homage to Giorgio de Chirico's metaphysical paintings.
Tiber river and Ara Pacis are just under the windows.
/
NELLA FOTO
L'area Est del soggiorno: due colonne in muratura leggera con piccoli archi sono state aggiunte ai due preesistenti pilastri di cemento, un tempo nascosti da pareti interne: il richiamo è alla metafisica delle viste di de Chirico.
Il fiume Tevere e l'Ara Pacis sono proprio sotto le finestre.
/
THE PROJECT
Our client wanted a town home from where he could enjoy the beautiful Ara Pacis and Tevere view, “purified” from traffic noises and lights.
Interior design had to contrast the surrounding ancient landscape, in order to mark a pointbreak from surroundings.
We had to completely modify the general floorplan, making space for a large, open living (150 mq, 1.600 sqf). We added a large internal infinity-pool in the middle, completed by a high, thin waterfall from he ceiling: such a demanding work awarded us with a beautifully relaxing hall, where the whisper of water offers space to imagination...
The house has an open italian kitchen, 2 bedrooms and 3 bathrooms.
/
IL PROGETTO
Il nostro cliente desiderava una casa di città, da cui godere della splendida vista di Ara Pacis e Tevere, "purificata" dai rumori e dalle luci del traffico.
Il design degli interni doveva contrastare il paesaggio antico circostante, al fine di segnare un punto di rottura con l'esterno.
Abbiamo dovuto modificare completamente la planimetria generale, creando spazio per un ampio soggiorno aperto (150 mq, 1.600 mq). Abbiamo aggiunto una grande piscina a sfioro interna, nel mezzo del soggiorno, completata da un'alta e sottile cascata, con un velo d'acqua che scende dolcemente dal soffitto.
Un lavoro così impegnativo ci ha premiato con ambienti sorprendentemente rilassanti, dove il sussurro dell'acqua offre spazio all'immaginazione ...
Una cucina italiana contemporanea, separata dal soggiorno da una vetrata mobile curva, 2 camere da letto e 3 bagni completano il progetto.
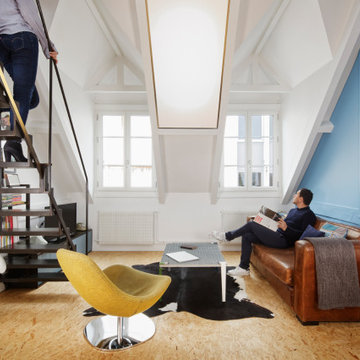
パリにあるお手頃価格の中くらいなインダストリアルスタイルのおしゃれなLDK (ライブラリー、青い壁、淡色無垢フローリング、暖炉なし、据え置き型テレビ、黄色い床) の写真
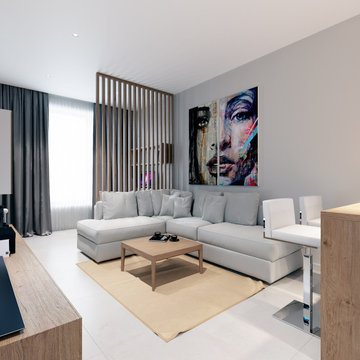
Дизайн-проект двухкомнатной квартиры в современном стиле
モスクワにあるお手頃価格の中くらいなコンテンポラリースタイルのおしゃれなリビング (ライブラリー、白い壁、セラミックタイルの床、暖炉なし、据え置き型テレビ、白い床、壁紙、アクセントウォール) の写真
モスクワにあるお手頃価格の中くらいなコンテンポラリースタイルのおしゃれなリビング (ライブラリー、白い壁、セラミックタイルの床、暖炉なし、据え置き型テレビ、白い床、壁紙、アクセントウォール) の写真
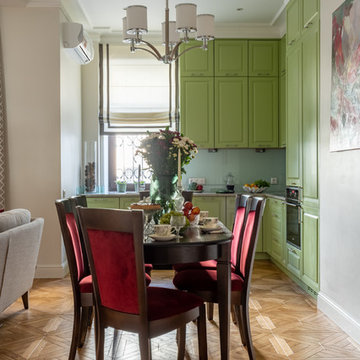
Фотограф: Василий Буланов
モスクワにあるお手頃価格の中くらいなトラディショナルスタイルのおしゃれなLDK (ライブラリー、ベージュの壁、無垢フローリング、標準型暖炉、木材の暖炉まわり、据え置き型テレビ、黄色い床) の写真
モスクワにあるお手頃価格の中くらいなトラディショナルスタイルのおしゃれなLDK (ライブラリー、ベージュの壁、無垢フローリング、標準型暖炉、木材の暖炉まわり、据え置き型テレビ、黄色い床) の写真
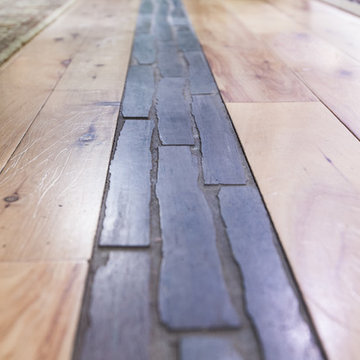
A transition from the old to the new prefinished cypress flooring required a slight change in height, solved by mosaic stone tiles inlaid in the flooring.
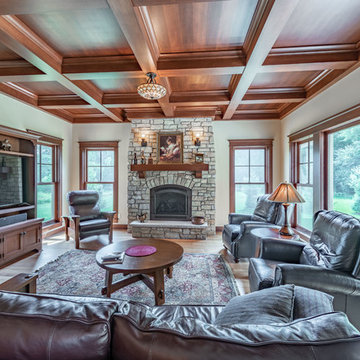
Here is a beautiful arts and crafts home great room with
coffer ceiling and all wood work in white quarter sawn oak . Elegant stone fireplace for those cold Wisconsin nights
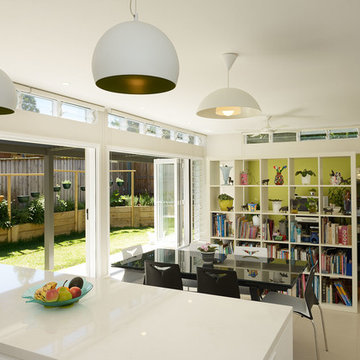
Jeremy Quek
シドニーにあるラグジュアリーな広いコンテンポラリースタイルのおしゃれなLDK (ライブラリー、白い壁、セラミックタイルの床、暖炉なし、据え置き型テレビ、白い床) の写真
シドニーにあるラグジュアリーな広いコンテンポラリースタイルのおしゃれなLDK (ライブラリー、白い壁、セラミックタイルの床、暖炉なし、据え置き型テレビ、白い床) の写真
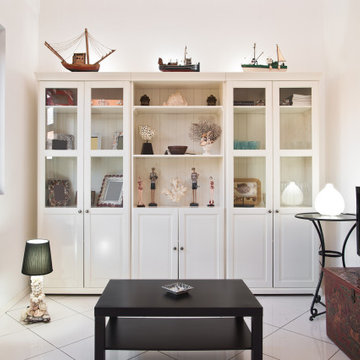
Committente: Arch. Alfredo Merolli RE/MAX Professional Firenze. Ripresa fotografica: impiego obiettivo 24mm su pieno formato; macchina su treppiedi con allineamento ortogonale dell'inquadratura; impiego luce naturale esistente con l'ausilio di luci flash e luci continue 5500°K. Post-produzione: aggiustamenti base immagine; fusione manuale di livelli con differente esposizione per produrre un'immagine ad alto intervallo dinamico ma realistica; rimozione elementi di disturbo. Obiettivo commerciale: realizzazione fotografie di complemento ad annunci su siti web agenzia immobiliare; pubblicità su social network; pubblicità a stampa (principalmente volantini e pieghevoli).
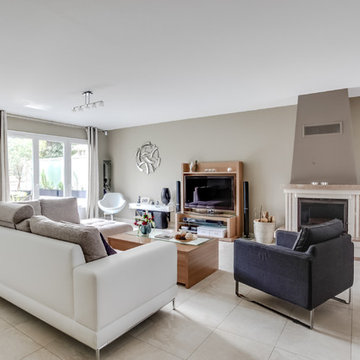
パリにある中くらいなコンテンポラリースタイルのおしゃれな独立型リビング (ライブラリー、ベージュの壁、セラミックタイルの床、白い床、据え置き型テレビ) の写真
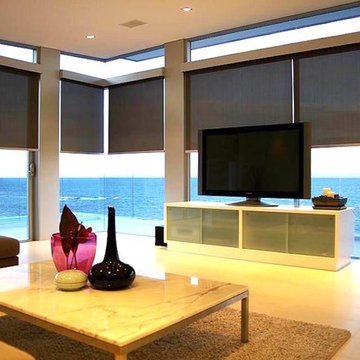
シドニーにある高級な中くらいなコンテンポラリースタイルのおしゃれなLDK (据え置き型テレビ、ライブラリー、白い壁、セラミックタイルの床、タイルの暖炉まわり、白い床) の写真
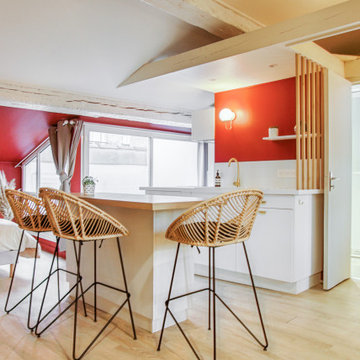
Projet en collaboration avec Samantha Labrousse
ボルドーにある低価格の中くらいなエクレクティックスタイルのおしゃれなリビング (ライブラリー、白い壁、クッションフロア、標準型暖炉、据え置き型テレビ、白い床、表し梁) の写真
ボルドーにある低価格の中くらいなエクレクティックスタイルのおしゃれなリビング (ライブラリー、白い壁、クッションフロア、標準型暖炉、据え置き型テレビ、白い床、表し梁) の写真
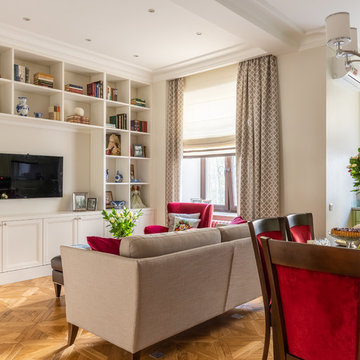
Фотограф: Василий Буланов
モスクワにあるお手頃価格の中くらいなトランジショナルスタイルのおしゃれなLDK (ライブラリー、ベージュの壁、無垢フローリング、標準型暖炉、木材の暖炉まわり、据え置き型テレビ、黄色い床) の写真
モスクワにあるお手頃価格の中くらいなトランジショナルスタイルのおしゃれなLDK (ライブラリー、ベージュの壁、無垢フローリング、標準型暖炉、木材の暖炉まわり、据え置き型テレビ、黄色い床) の写真
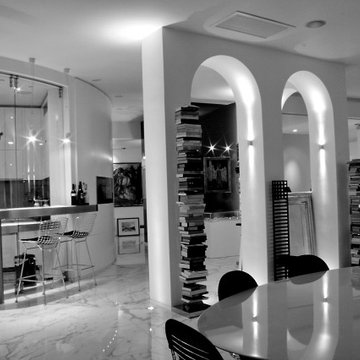
PICTURED
The East living room area: two more columns ha been added to the two concrete pillars, once hidden by internal walls: homage to Giorgio de Chirico's metaphysical paintings.
An italian kitchen, in white wood and polished steel, is closed by a curved Dorma glass wall, that can be completely folded on the left.
Blue leds in the kitchen give a relaxing light tone for the night.
Tiber river and Ara Pacis are just under the windows.
/
NELLA FOTO
L'area Est del soggiorno: due colonne in muratura leggera con piccoli archi sono state aggiunte ai due preesistenti pilastri di cemento, un tempo nascosti da pareti interne: il richiamo è alla metafisica delle viste di de Chirico.
La cucina italiana, in legno bianco e acciaio lucido, è chiusa da una parete curva in vetro Dorma, che può essere completamente impacchettata a sinistra.
I led blu in cucina danno un tono rilassante alla notte.
Il fiume Tevere e l'Ara Pacis sono proprio sotto le finestre.
/
THE PROJECT
Our client wanted a town home from where he could enjoy the beautiful Ara Pacis and Tevere view, “purified” from traffic noises and lights.
Interior design had to contrast the surrounding ancient landscape, in order to mark a pointbreak from surroundings.
We had to completely modify the general floorplan, making space for a large, open living (150 mq, 1.600 sqf). We added a large internal infinity-pool in the middle, completed by a high, thin waterfall from he ceiling: such a demanding work awarded us with a beautifully relaxing hall, where the whisper of water offers space to imagination...
The house has an open italian kitchen, 2 bedrooms and 3 bathrooms.
/
IL PROGETTO
Il nostro cliente desiderava una casa di città, da cui godere della splendida vista di Ara Pacis e Tevere, "purificata" dai rumori e dalle luci del traffico.
Il design degli interni doveva contrastare il paesaggio antico circostante, al fine di segnare un punto di rottura con l'esterno.
Abbiamo dovuto modificare completamente la planimetria generale, creando spazio per un ampio soggiorno aperto (150 mq, 1.600 mq). Abbiamo aggiunto una grande piscina a sfioro interna, nel mezzo del soggiorno, completata da un'alta e sottile cascata, con un velo d'acqua che scende dolcemente dal soffitto.
Un lavoro così impegnativo ci ha premiato con ambienti sorprendentemente rilassanti, dove il sussurro dell'acqua offre spazio all'immaginazione ...
Una cucina italiana contemporanea, separata dal soggiorno da una vetrata mobile curva, 2 camere da letto e 3 bagni completano il progetto.
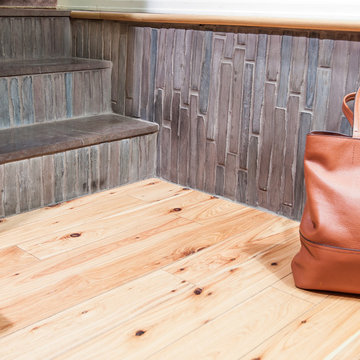
The sunken living room replaced carpeted walls with unique natural stone tiles.
デンバーにあるお手頃価格の小さなトランジショナルスタイルのおしゃれな独立型リビング (ライブラリー、ベージュの壁、淡色無垢フローリング、暖炉なし、据え置き型テレビ、黄色い床) の写真
デンバーにあるお手頃価格の小さなトランジショナルスタイルのおしゃれな独立型リビング (ライブラリー、ベージュの壁、淡色無垢フローリング、暖炉なし、据え置き型テレビ、黄色い床) の写真
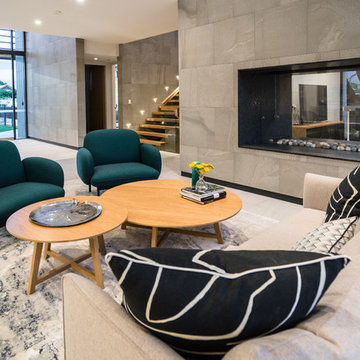
Lasan Nguyen
ブリスベンにある高級な中くらいなコンテンポラリースタイルのおしゃれなLDK (ライブラリー、ベージュの壁、セラミックタイルの床、暖炉なし、コンクリートの暖炉まわり、据え置き型テレビ、白い床) の写真
ブリスベンにある高級な中くらいなコンテンポラリースタイルのおしゃれなLDK (ライブラリー、ベージュの壁、セラミックタイルの床、暖炉なし、コンクリートの暖炉まわり、据え置き型テレビ、白い床) の写真
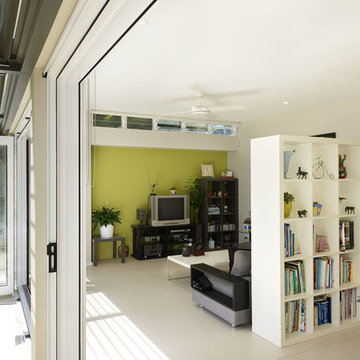
Jeremy Quek
シドニーにあるラグジュアリーな広いコンテンポラリースタイルのおしゃれなLDK (ライブラリー、白い壁、セラミックタイルの床、暖炉なし、据え置き型テレビ、白い床) の写真
シドニーにあるラグジュアリーな広いコンテンポラリースタイルのおしゃれなLDK (ライブラリー、白い壁、セラミックタイルの床、暖炉なし、据え置き型テレビ、白い床) の写真
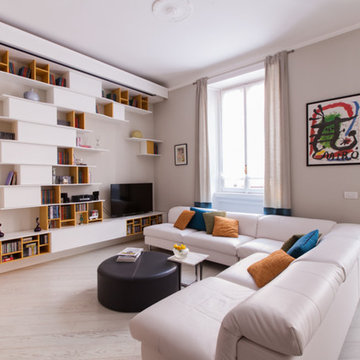
Claudia Calegari
ミラノにある中くらいなコンテンポラリースタイルのおしゃれなLDK (ライブラリー、淡色無垢フローリング、据え置き型テレビ、白い床、グレーの壁) の写真
ミラノにある中くらいなコンテンポラリースタイルのおしゃれなLDK (ライブラリー、淡色無垢フローリング、据え置き型テレビ、白い床、グレーの壁) の写真
リビング (白い床、黄色い床、ライブラリー、据え置き型テレビ) の写真
1
