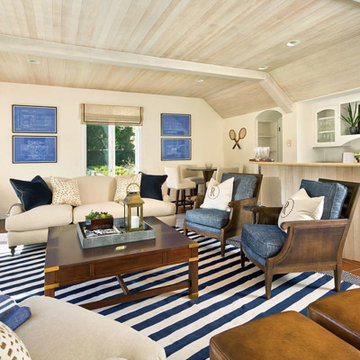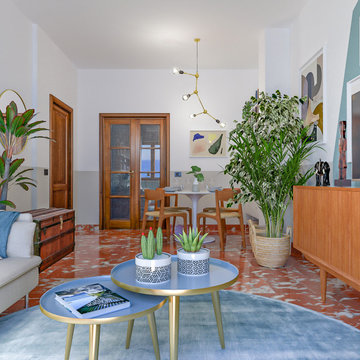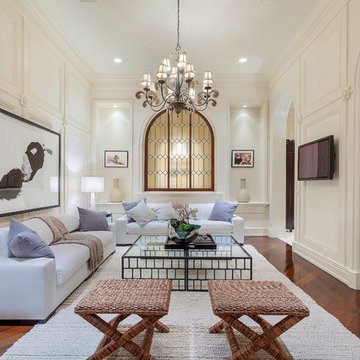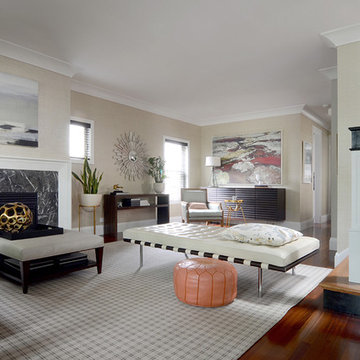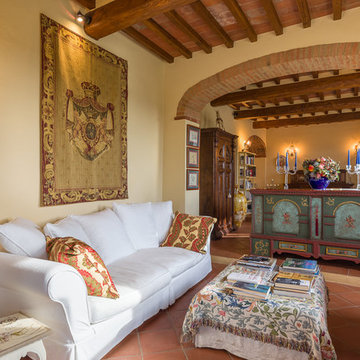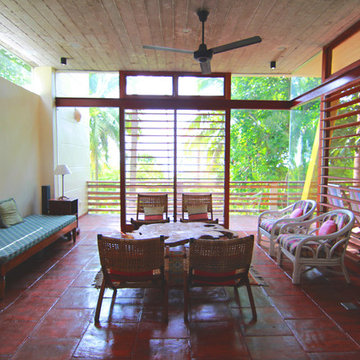リビング (赤い床、ベージュの壁、黒い壁、マルチカラーの壁) の写真
絞り込み:
資材コスト
並び替え:今日の人気順
写真 1〜20 枚目(全 227 枚)
1/5
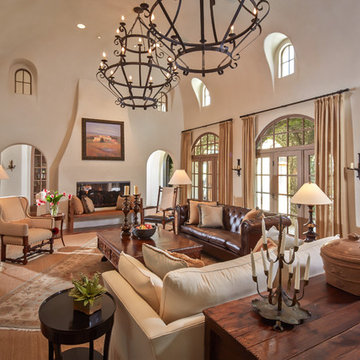
Photographer: Steve Chenn
ヒューストンにある高級な中くらいな地中海スタイルのおしゃれなリビング (両方向型暖炉、テラコッタタイルの床、ベージュの壁、漆喰の暖炉まわり、テレビなし、赤い床) の写真
ヒューストンにある高級な中くらいな地中海スタイルのおしゃれなリビング (両方向型暖炉、テラコッタタイルの床、ベージュの壁、漆喰の暖炉まわり、テレビなし、赤い床) の写真

The large windows provide vast light into the immediate space. An open plan allows the light to be pulled into the northern rooms, which are actually submerged into the site.
Aidin Mariscal www.immagineint.com
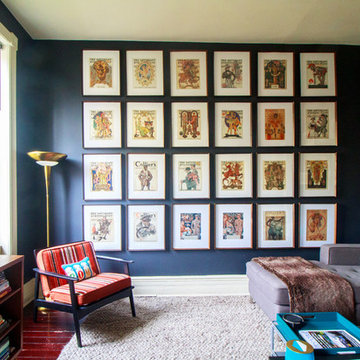
Photo: Sarah Seung-McFarland © 2017 Houzz
ニューヨークにあるエクレクティックスタイルのおしゃれな独立型リビング (黒い壁、塗装フローリング、据え置き型テレビ、赤い床) の写真
ニューヨークにあるエクレクティックスタイルのおしゃれな独立型リビング (黒い壁、塗装フローリング、据え置き型テレビ、赤い床) の写真
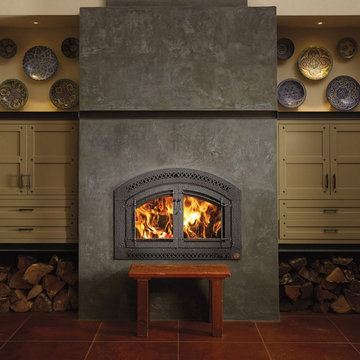
他の地域にあるお手頃価格の中くらいなカントリー風のおしゃれなリビング (ベージュの壁、磁器タイルの床、標準型暖炉、コンクリートの暖炉まわり、テレビなし、赤い床) の写真
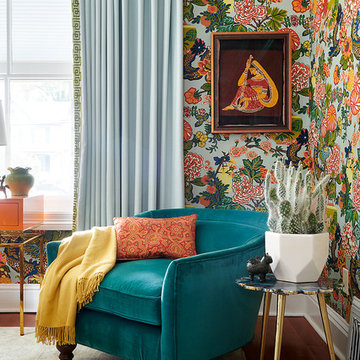
Photo credits: Rebecca McAlpin
フィラデルフィアにあるトランジショナルスタイルのおしゃれなリビング (マルチカラーの壁、無垢フローリング、赤い床) の写真
フィラデルフィアにあるトランジショナルスタイルのおしゃれなリビング (マルチカラーの壁、無垢フローリング、赤い床) の写真
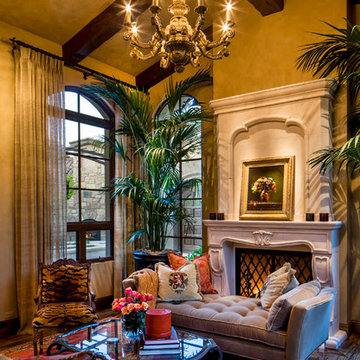
Mediterranean style living room with standard fireplace.
Architect: Urban Design Associates
Builder: Manship Builders
Interior Designer: Billi Springer
Photographer: Thompson Photographic
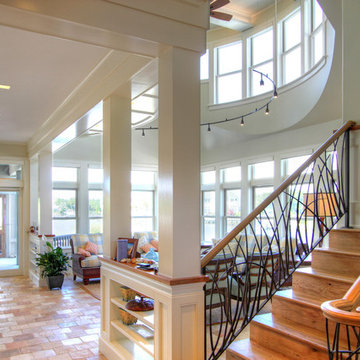
Custom interior rails designed to resemble the reeds in the marsh.
ニューヨークにある広いビーチスタイルのおしゃれな応接間 (ベージュの壁、テラコッタタイルの床、赤い床) の写真
ニューヨークにある広いビーチスタイルのおしゃれな応接間 (ベージュの壁、テラコッタタイルの床、赤い床) の写真
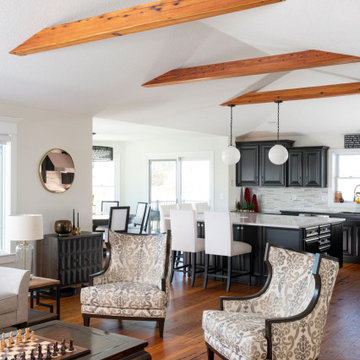
When rustic meets modern farmhouse the yielded results are superb. The floor and beams are Goodwin’s LEGACY (building reclaimed) CHARACTER & NAILY grades in a 4/6/8 mix (3-1/4”, 5-1-/4”, 7”). Attributes include nail holes and nail staining, more frequent and larger knots, and some face checks that help tell the story of the industrial era wood. This Ames, Iowa project was completed by Barnum Floors of Clive, Iowa and general contractor Chaden Halfhill of Silent Rivers Design+Build . Photos supplied by Silent Rivers Design+Build. Photography by Paul Gates Photography Inc.

Conception architecturale d’un domaine agricole éco-responsable à Grosseto. Au coeur d’une oliveraie de 12,5 hectares composée de 2400 oliviers, ce projet jouit à travers ses larges ouvertures en arcs d'une vue imprenable sur la campagne toscane alentours. Ce projet respecte une approche écologique de la construction, du choix de matériaux, ainsi les archétypes de l‘architecture locale.
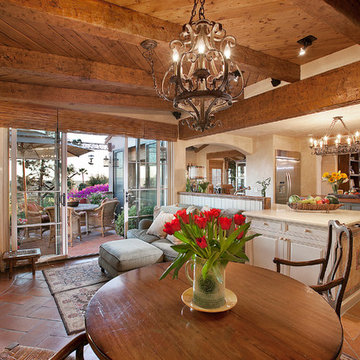
romantic retreat | warm inviting materials | stunning courtyard.
サンタバーバラにあるラグジュアリーな広い地中海スタイルのおしゃれなLDK (ベージュの壁、テラコッタタイルの床、コーナー設置型暖炉、漆喰の暖炉まわり、テレビなし、赤い床) の写真
サンタバーバラにあるラグジュアリーな広い地中海スタイルのおしゃれなLDK (ベージュの壁、テラコッタタイルの床、コーナー設置型暖炉、漆喰の暖炉まわり、テレビなし、赤い床) の写真
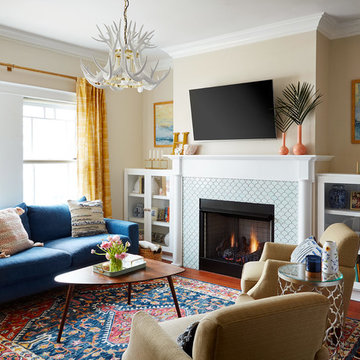
Photo: Dustin Halleck
シカゴにあるエクレクティックスタイルのおしゃれなリビング (ベージュの壁、無垢フローリング、標準型暖炉、タイルの暖炉まわり、壁掛け型テレビ、赤い床、青いソファ) の写真
シカゴにあるエクレクティックスタイルのおしゃれなリビング (ベージュの壁、無垢フローリング、標準型暖炉、タイルの暖炉まわり、壁掛け型テレビ、赤い床、青いソファ) の写真
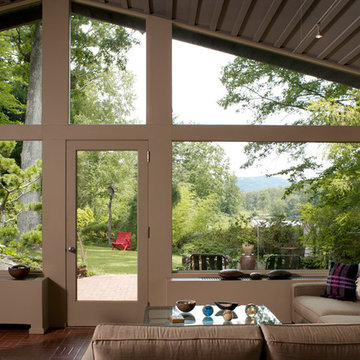
This mid-century mountain modern home was originally designed in the early 1950s. The house has ample windows that provide dramatic views of the adjacent lake and surrounding woods. The current owners wanted to only enhance the home subtly, not alter its original character. The majority of exterior and interior materials were preserved, while the plan was updated with an enhanced kitchen and master suite. Added daylight to the kitchen was provided by the installation of a new operable skylight. New large format porcelain tile and walnut cabinets in the master suite provided a counterpoint to the primarily painted interior with brick floors.
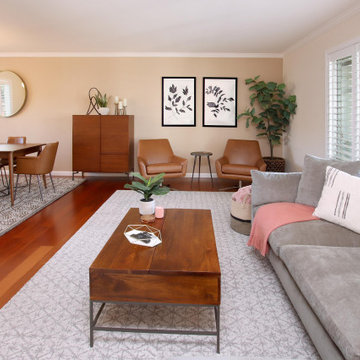
This home on a quiet cul-de-sac is ideal for family life, with plenty of space for adults and kids to be either together or separate. Warm leather and wood, combined with cool grays and inviting coral, add up to a low-key but vibrant palette.
リビング (赤い床、ベージュの壁、黒い壁、マルチカラーの壁) の写真
1
