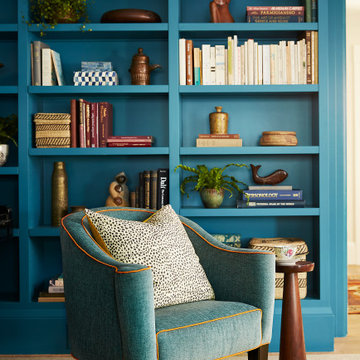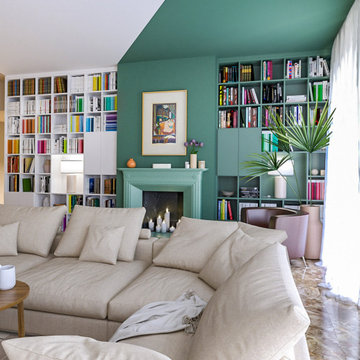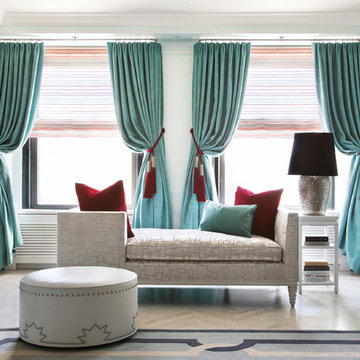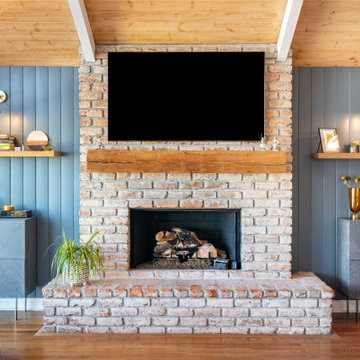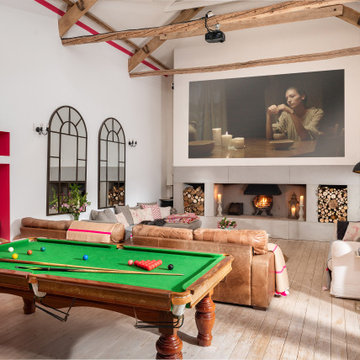リビング (マルチカラーの床、青い壁、マルチカラーの壁、黄色い壁) の写真
絞り込み:
資材コスト
並び替え:今日の人気順
写真 61〜80 枚目(全 573 枚)
1/5

The owners of this magnificent fly-in/ fly-out lodge had a vision for a home that would showcase their love of nature, animals, flying and big game hunting. Featured in the 2011 Design New York Magazine, we are proud to bring this vision to life.
Chuck Smith, AIA, created the architectural design for the timber frame lodge which is situated next to a regional airport. Heather DeMoras Design Consultants was chosen to continue the owners vision through careful interior design and selection of finishes, furniture and lighting, built-ins, and accessories.
HDDC's involvement touched every aspect of the home, from Kitchen and Trophy Room design to each of the guest baths and every room in between. Drawings and 3D visualization were produced for built in details such as massive fireplaces and their surrounding mill work, the trophy room and its world map ceiling and floor with inlaid compass rose, custom molding, trim & paneling throughout the house, and a master bath suite inspired by and Oak Forest. A home of this caliber requires and attention to detail beyond simple finishes. Extensive tile designs highlight natural scenes and animals. Many portions of the home received artisan paint effects to soften the scale and highlight architectural features. Artistic balustrades depict woodland creatures in forest settings. To insure the continuity of the Owner's vision, we assisted in the selection of furniture and accessories, and even assisted with the selection of windows and doors, exterior finishes and custom exterior lighting fixtures.
Interior details include ceiling fans with finishes and custom detailing to coordinate with the other custom lighting fixtures of the home. The Dining Room boasts of a bronze moose chandelier above the dining room table. Along with custom furniture, other touches include a hand stitched Mennonite quilt in the Master Bedroom and murals by our decorative artist.
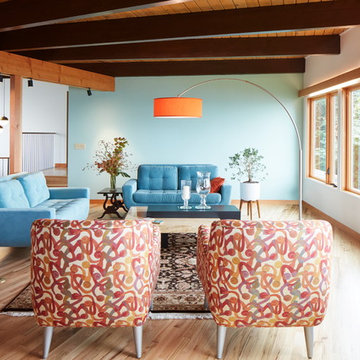
Sally Painter Photography
ポートランドにある高級な広いコンテンポラリースタイルのおしゃれなLDK (青い壁、無垢フローリング、マルチカラーの床) の写真
ポートランドにある高級な広いコンテンポラリースタイルのおしゃれなLDK (青い壁、無垢フローリング、マルチカラーの床) の写真
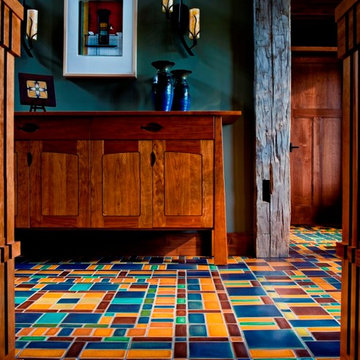
Stunning multicolored floor tile mosaic by Motawi Tileworks
デトロイトにあるお手頃価格の広いトラディショナルスタイルのおしゃれなリビング (セラミックタイルの床、マルチカラーの床、青い壁) の写真
デトロイトにあるお手頃価格の広いトラディショナルスタイルのおしゃれなリビング (セラミックタイルの床、マルチカラーの床、青い壁) の写真

This luxurious farmhouse living area features custom beams and all natural finishes. It brings old world luxury and pairs it with a farmhouse feel. Folding doors open up into an outdoor living area that carries the cathedral ceilings into the backyard.
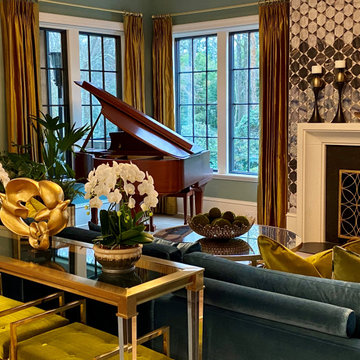
Main Living - Imported Italian Tile on Fireplace from Tile Bar, Sofa from Rove Concepts, Benches from Jonathan Adler, Tables from Interlude Home, Decor mostly Uttermost, Drapes and blinds from The Shade Store, Lamps from Traditions Home
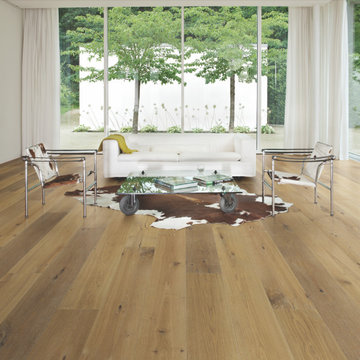
Wilshire Oak – The Ultra Wide Avenue Collection, removes the constraints of conventional flooring allowing your space to breathe. These Sawn-cut floors boast the longevity of a solid floor with the security of Hallmark’s proprietary engineering prowess to give your home the floor of a lifetime.
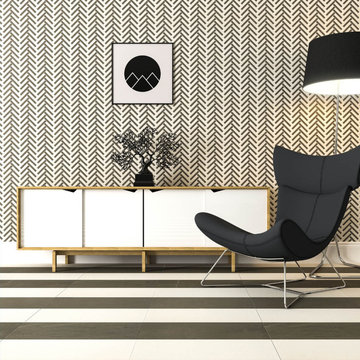
The Champagne & Bosphorus Honed Raya Basket from the Champagne Limestone Collection makes any room just mesmerizing!
ニューヨークにあるモダンスタイルのおしゃれなリビング (マルチカラーの壁、大理石の床、マルチカラーの床) の写真
ニューヨークにあるモダンスタイルのおしゃれなリビング (マルチカラーの壁、大理石の床、マルチカラーの床) の写真
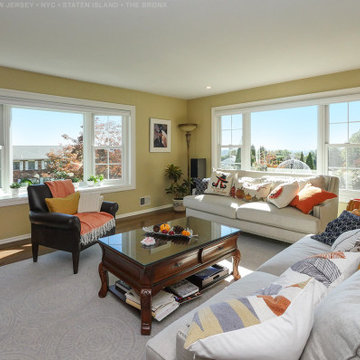
Wonderful stylish living room with new bay window and new triple window combination we installed. This large bay window includes two double hung windows with a picture window in between, and the triple window combination is set up to match, all looking superb in this large living room with wood floors, light furniture and gold colored walls. Find out more about getting new windows installed from Renewal by Andersen of New Jersey, New York City, Staten Island and The Bronx.
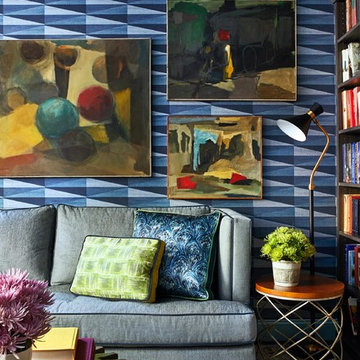
The clients wanted a comfortable home fun for entertaining, pet-friendly, and easy to maintain — soothing, yet exciting. Bold colors and fun accents bring this home to life!
Project designed by Boston interior design studio Dane Austin Design. They serve Boston, Cambridge, Hingham, Cohasset, Newton, Weston, Lexington, Concord, Dover, Andover, Gloucester, as well as surrounding areas.
For more about Dane Austin Design, click here: https://daneaustindesign.com/
To learn more about this project, click here:
https://daneaustindesign.com/logan-townhouse
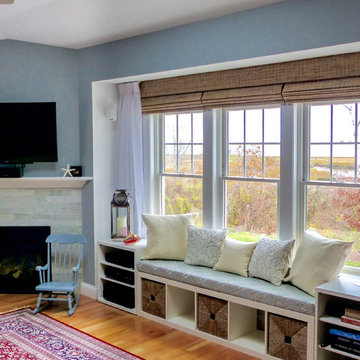
Coastal Safari Design Living Room. Custom sheer drapery paired with hunter douglas woven wood shades, custom window seat cushion and custom pillows.
ボストンにあるお手頃価格の中くらいなコンテンポラリースタイルのおしゃれなLDK (青い壁、無垢フローリング、コーナー設置型暖炉、石材の暖炉まわり、壁掛け型テレビ、マルチカラーの床) の写真
ボストンにあるお手頃価格の中くらいなコンテンポラリースタイルのおしゃれなLDK (青い壁、無垢フローリング、コーナー設置型暖炉、石材の暖炉まわり、壁掛け型テレビ、マルチカラーの床) の写真
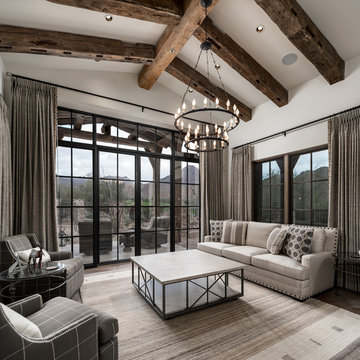
We love the sitting area complete with accent chairs, window treatments, the custom chandelier, and recessed lighting in this formal living room.
フェニックスにあるラグジュアリーな巨大なラスティックスタイルのおしゃれなリビング (マルチカラーの壁、濃色無垢フローリング、標準型暖炉、石材の暖炉まわり、壁掛け型テレビ、マルチカラーの床) の写真
フェニックスにあるラグジュアリーな巨大なラスティックスタイルのおしゃれなリビング (マルチカラーの壁、濃色無垢フローリング、標準型暖炉、石材の暖炉まわり、壁掛け型テレビ、マルチカラーの床) の写真

Casa Brava
Ristrutturazione completa di appartamento da 80mq
ミラノにある高級な小さなコンテンポラリースタイルのおしゃれな独立型リビング (マルチカラーの壁、磁器タイルの床、暖炉なし、壁掛け型テレビ、マルチカラーの床、折り上げ天井、白い天井) の写真
ミラノにある高級な小さなコンテンポラリースタイルのおしゃれな独立型リビング (マルチカラーの壁、磁器タイルの床、暖炉なし、壁掛け型テレビ、マルチカラーの床、折り上げ天井、白い天井) の写真
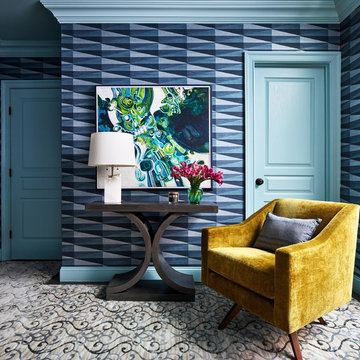
The clients wanted a comfortable home fun for entertaining, pet-friendly, and easy to maintain — soothing, yet exciting. Bold colors and fun accents bring this home to life!
Project designed by Boston interior design studio Dane Austin Design. They serve Boston, Cambridge, Hingham, Cohasset, Newton, Weston, Lexington, Concord, Dover, Andover, Gloucester, as well as surrounding areas.
For more about Dane Austin Design, click here: https://daneaustindesign.com/
To learn more about this project, click here:
https://daneaustindesign.com/logan-townhouse
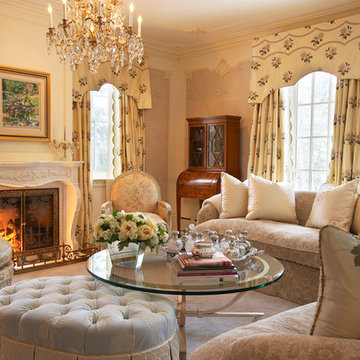
John Trigiani Photography
トロントにあるヴィクトリアン調のおしゃれなリビング (マルチカラーの壁、カーペット敷き、標準型暖炉、漆喰の暖炉まわり、マルチカラーの床) の写真
トロントにあるヴィクトリアン調のおしゃれなリビング (マルチカラーの壁、カーペット敷き、標準型暖炉、漆喰の暖炉まわり、マルチカラーの床) の写真
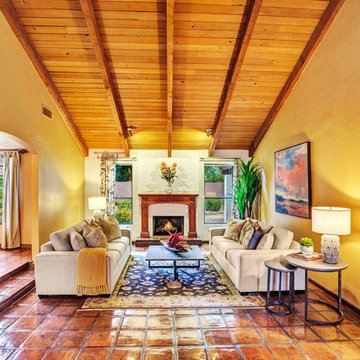
Yvette Craddock Designs, Interior Design
フェニックスにある高級な中くらいなサンタフェスタイルのおしゃれな応接間 (黄色い壁、テラコッタタイルの床、標準型暖炉、漆喰の暖炉まわり、マルチカラーの床) の写真
フェニックスにある高級な中くらいなサンタフェスタイルのおしゃれな応接間 (黄色い壁、テラコッタタイルの床、標準型暖炉、漆喰の暖炉まわり、マルチカラーの床) の写真
リビング (マルチカラーの床、青い壁、マルチカラーの壁、黄色い壁) の写真
4
