リビングのホームバー (マルチカラーの床、全タイプの壁の仕上げ) の写真
絞り込み:
資材コスト
並び替え:今日の人気順
写真 1〜20 枚目(全 23 枚)
1/4

ダラスにある広いおしゃれなリビング (白い壁、クッションフロア、薪ストーブ、レンガの暖炉まわり、壁掛け型テレビ、マルチカラーの床、表し梁、レンガ壁、白い天井) の写真

ミラノにある高級な広いモダンスタイルのおしゃれなリビング (マルチカラーの壁、磁器タイルの床、壁掛け型テレビ、マルチカラーの床、折り上げ天井、壁紙) の写真

ワシントンD.C.にあるラグジュアリーな広いトラディショナルスタイルのおしゃれなリビング (石材の暖炉まわり、格子天井、テレビなし、濃色無垢フローリング、標準型暖炉、マルチカラーの床、羽目板の壁) の写真

When it comes to class, Yantram 3D Interior Rendering Studio provides the best 3d interior design services for your house. This is the planning for your Master Bedroom which is one of the excellent 3d interior design services in Indianapolis. The bedroom designed by a 3D Interior Designer at Yantram has a posh look and gives that chic vibe. It has a grand door to enter in and also a TV set which has ample space for a sofa set. Nothing can be more comfortable than this bedroom when it comes to downtime. The 3d interior design services by the 3D Interior Rendering studio make sure about customer convenience and creates a massive wardrobe, enough for the parents as well as for the kids. Space for the clothes on the walls of the wardrobe and middle space for the footwear. 3D Interior Rendering studio also thinks about the client's opulence and pictures a luxurious bathroom which has broad space and there's a bathtub in the corner, a toilet on the other side, and a plush platform for the sink that has a ritzy mirror on the wall. On the other side of the bed, there's the gallery which allows an exquisite look at nature and its surroundings.
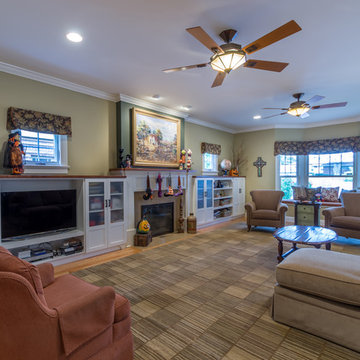
シカゴにある高級な小さなトラディショナルスタイルのおしゃれなリビング (黄色い壁、淡色無垢フローリング、標準型暖炉、木材の暖炉まわり、埋込式メディアウォール、マルチカラーの床、クロスの天井、壁紙、白い天井) の写真
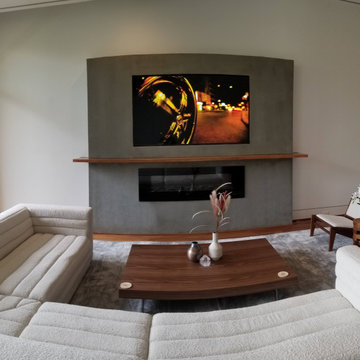
Computer 3D Designed render of fireplace
ヒューストンにあるお手頃価格の中くらいなコンテンポラリースタイルのおしゃれなリビング (グレーの壁、無垢フローリング、全タイプの暖炉、コンクリートの暖炉まわり、埋込式メディアウォール、マルチカラーの床、全タイプの天井の仕上げ、全タイプの壁の仕上げ) の写真
ヒューストンにあるお手頃価格の中くらいなコンテンポラリースタイルのおしゃれなリビング (グレーの壁、無垢フローリング、全タイプの暖炉、コンクリートの暖炉まわり、埋込式メディアウォール、マルチカラーの床、全タイプの天井の仕上げ、全タイプの壁の仕上げ) の写真
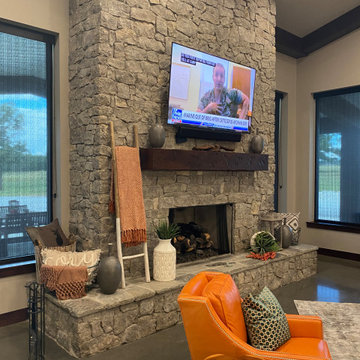
Fireplace
他の地域にある高級な巨大なラスティックスタイルのおしゃれなリビング (コンクリートの床、全タイプの暖炉、石材の暖炉まわり、壁掛け型テレビ、マルチカラーの床、三角天井、全タイプの壁の仕上げ) の写真
他の地域にある高級な巨大なラスティックスタイルのおしゃれなリビング (コンクリートの床、全タイプの暖炉、石材の暖炉まわり、壁掛け型テレビ、マルチカラーの床、三角天井、全タイプの壁の仕上げ) の写真
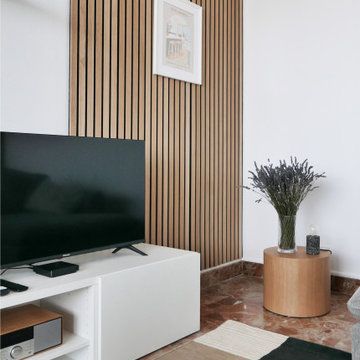
Dans le cadre d'un investissement locatif, j'ai accompagné ma cliente de A à Z dans la rénovation , l'optimisation et l'ameublement de cet appartement destiné à la colocation. Cette prestation clé en main possède une dimension financière importante car dans le cadre d'un investissement il faut veiller à respecter une certaine rentabilité. En plus de maîtriser au plus juste le cout des travaux et les postes de dépenses, le challenge résidait aussi dans la sélection des mobiliers et de la décoration pour créer l'effet coup de coeur. Propriétaires et locataires ravis : mission réussie !
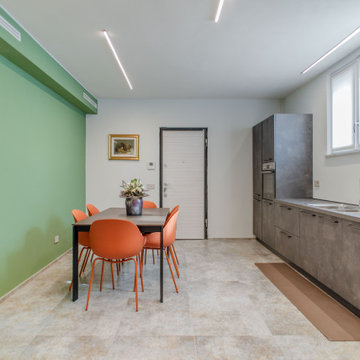
ミラノにある高級な広いモダンスタイルのおしゃれなリビング (マルチカラーの壁、磁器タイルの床、壁掛け型テレビ、マルチカラーの床、折り上げ天井、壁紙) の写真
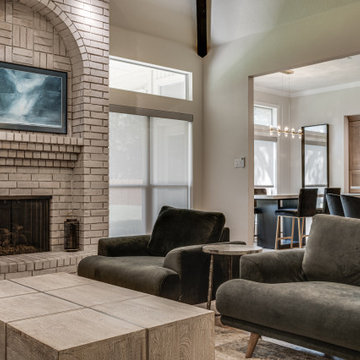
ダラスにある広いおしゃれなリビング (白い壁、クッションフロア、薪ストーブ、レンガの暖炉まわり、壁掛け型テレビ、マルチカラーの床、表し梁、レンガ壁、白い天井) の写真
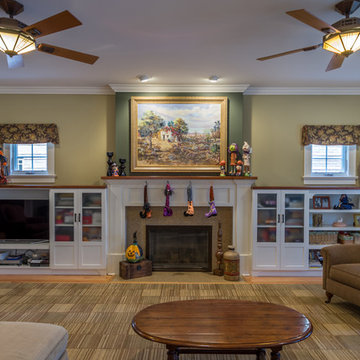
シカゴにある高級な小さなトラディショナルスタイルのおしゃれなリビング (黄色い壁、淡色無垢フローリング、標準型暖炉、木材の暖炉まわり、埋込式メディアウォール、マルチカラーの床、クロスの天井、壁紙、白い天井) の写真
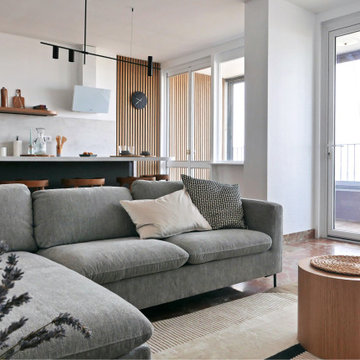
Dans le cadre d'un investissement locatif, j'ai accompagné ma cliente de A à Z dans la rénovation , l'optimisation et l'ameublement de cet appartement destiné à la colocation. Cette prestation clé en main possède une dimension financière importante car dans le cadre d'un investissement il faut veiller à respecter une certaine rentabilité. En plus de maîtriser au plus juste le cout des travaux et les postes de dépenses, le challenge résidait aussi dans la sélection des mobiliers et de la décoration pour créer l'effet coup de coeur. Propriétaires et locataires ravis : mission réussie !
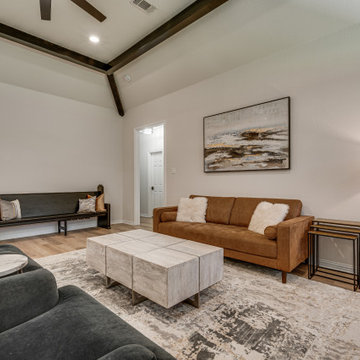
ダラスにある広いおしゃれなリビング (白い壁、クッションフロア、薪ストーブ、レンガの暖炉まわり、壁掛け型テレビ、マルチカラーの床、表し梁、レンガ壁、白い天井) の写真
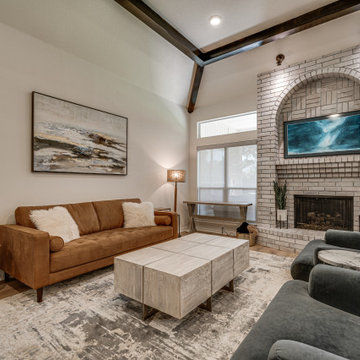
ダラスにある広いおしゃれなリビング (白い壁、クッションフロア、薪ストーブ、レンガの暖炉まわり、壁掛け型テレビ、マルチカラーの床、表し梁、レンガ壁、白い天井) の写真
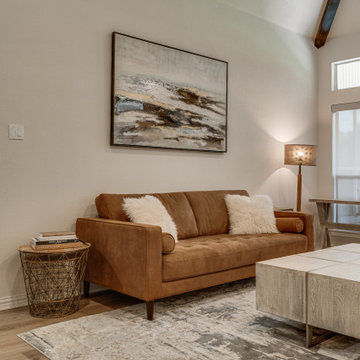
ダラスにある広いおしゃれなリビング (白い壁、クッションフロア、薪ストーブ、レンガの暖炉まわり、壁掛け型テレビ、マルチカラーの床、表し梁、レンガ壁、白い天井) の写真
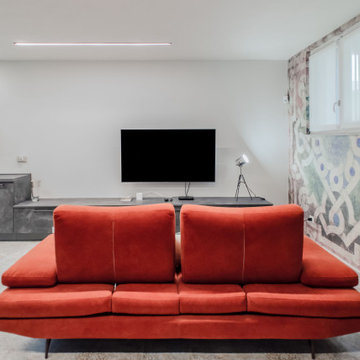
ミラノにある高級な広いモダンスタイルのおしゃれなリビング (マルチカラーの壁、磁器タイルの床、壁掛け型テレビ、マルチカラーの床、折り上げ天井、壁紙) の写真
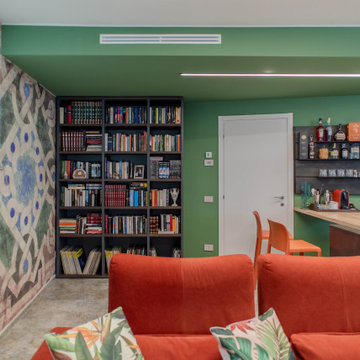
ミラノにある高級な広いモダンスタイルのおしゃれなリビング (マルチカラーの壁、磁器タイルの床、壁掛け型テレビ、マルチカラーの床、折り上げ天井、壁紙) の写真
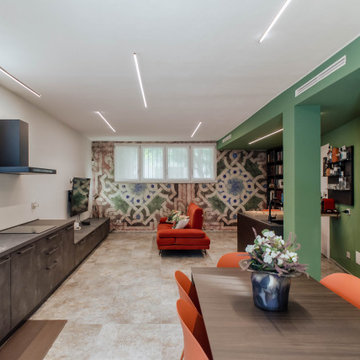
ミラノにある高級な広いモダンスタイルのおしゃれなリビング (マルチカラーの壁、磁器タイルの床、壁掛け型テレビ、マルチカラーの床、折り上げ天井、壁紙) の写真
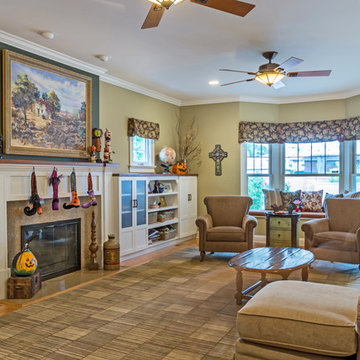
シカゴにある高級な小さなトラディショナルスタイルのおしゃれなリビング (黄色い壁、淡色無垢フローリング、標準型暖炉、木材の暖炉まわり、マルチカラーの床、埋込式メディアウォール、クロスの天井、壁紙、白い天井) の写真
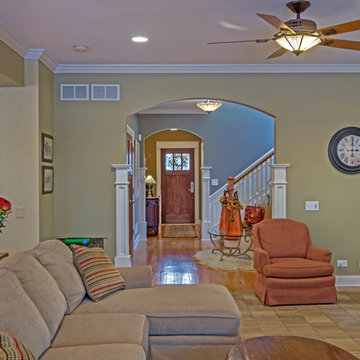
シカゴにある高級な小さなトラディショナルスタイルのおしゃれなリビング (黄色い壁、淡色無垢フローリング、標準型暖炉、木材の暖炉まわり、マルチカラーの床、埋込式メディアウォール、クロスの天井、壁紙、白い天井) の写真
リビングのホームバー (マルチカラーの床、全タイプの壁の仕上げ) の写真
1