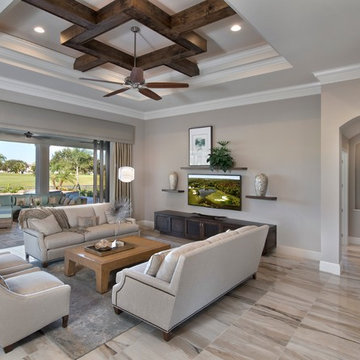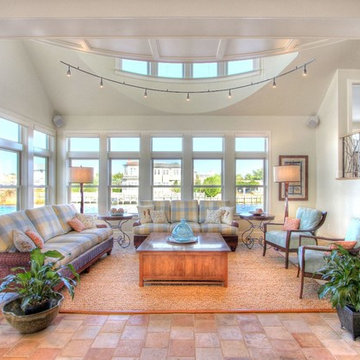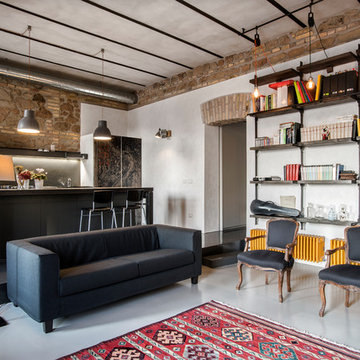中くらいなリビング (マルチカラーの床、ベージュの壁、青い壁、マルチカラーの壁) の写真
絞り込み:
資材コスト
並び替え:今日の人気順
写真 1〜20 枚目(全 451 枚)
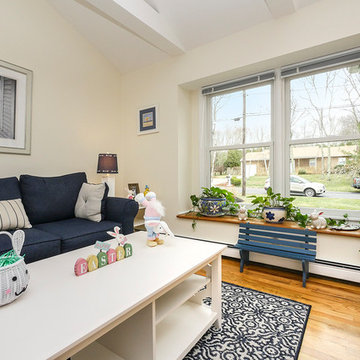
New windows we installed in this brilliant and festive beach-inspired living room. Such a lovely home, and the homeowner was lucky enough to win a $5000 check in our referral program contest!
Windows from Renewal by Andersen Long Island
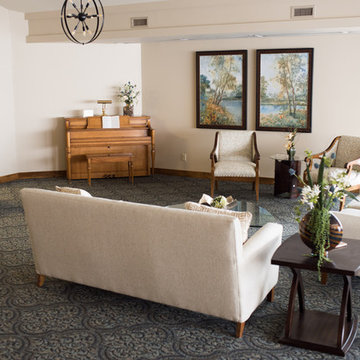
他の地域にある中くらいなトラディショナルスタイルのおしゃれな独立型リビング (ミュージックルーム、ベージュの壁、カーペット敷き、暖炉なし、テレビなし、マルチカラーの床) の写真
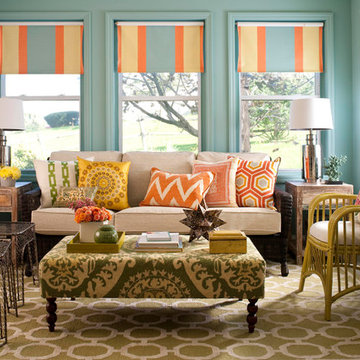
ジャクソンビルにある中くらいなエクレクティックスタイルのおしゃれな独立型リビング (カーペット敷き、マルチカラーの床、青い壁、暖炉なし、テレビなし) の写真
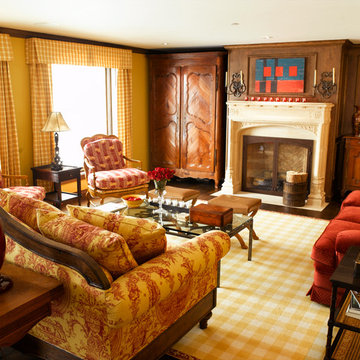
デンバーにある中くらいなトラディショナルスタイルのおしゃれなリビング (ベージュの壁、濃色無垢フローリング、標準型暖炉、木材の暖炉まわり、テレビなし、マルチカラーの床) の写真

Spcacecrafters
ミネアポリスにある高級な中くらいなトラディショナルスタイルのおしゃれな独立型リビング (ライブラリー、ベージュの壁、ライムストーンの床、標準型暖炉、石材の暖炉まわり、壁掛け型テレビ、マルチカラーの床) の写真
ミネアポリスにある高級な中くらいなトラディショナルスタイルのおしゃれな独立型リビング (ライブラリー、ベージュの壁、ライムストーンの床、標準型暖炉、石材の暖炉まわり、壁掛け型テレビ、マルチカラーの床) の写真
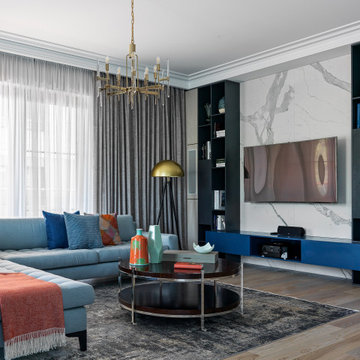
サンクトペテルブルクにある高級な中くらいなトランジショナルスタイルのおしゃれな独立型リビング (ベージュの壁、無垢フローリング、暖炉なし、埋込式メディアウォール、マルチカラーの床) の写真
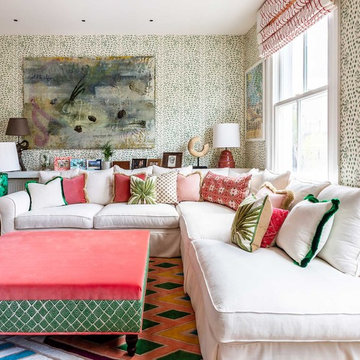
Bright and airy living room with white sofa and bright upholstery and furnishings and green and white organic wallpaper.
ロンドンにあるお手頃価格の中くらいなエクレクティックスタイルのおしゃれな独立型リビング (マルチカラーの壁、マルチカラーの床) の写真
ロンドンにあるお手頃価格の中くらいなエクレクティックスタイルのおしゃれな独立型リビング (マルチカラーの壁、マルチカラーの床) の写真

This cozy gathering space in the heart of Davis, CA takes cues from traditional millwork concepts done in a contemporary way.
Accented with light taupe, the grid panel design on the walls adds dimension to the otherwise flat surfaces. A brighter white above celebrates the room’s high ceilings, offering a sense of expanded vertical space and deeper relaxation.
Along the adjacent wall, bench seating wraps around to the front entry, where drawers provide shoe-storage by the front door. A built-in bookcase complements the overall design. A sectional with chaise hides a sleeper sofa. Multiple tables of different sizes and shapes support a variety of activities, whether catching up over coffee, playing a game of chess, or simply enjoying a good book by the fire. Custom drapery wraps around the room, and the curtains between the living room and dining room can be closed for privacy. Petite framed arm-chairs visually divide the living room from the dining room.
In the dining room, a similar arch can be found to the one in the kitchen. A built-in buffet and china cabinet have been finished in a combination of walnut and anegre woods, enriching the space with earthly color. Inspired by the client’s artwork, vibrant hues of teal, emerald, and cobalt were selected for the accessories, uniting the entire gathering space.

Consultation works and carpentry were carried out and completed to assist a couple to renovate their home in St Albans.
Works included various first and second-fix carpentry along with some bespoke joinery and assistance with the other trades involved with the work.
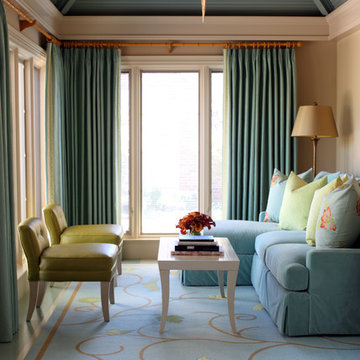
Painted stripe floors are Benjamin Moore Wythe Blue and Sherwin Williams Wool Skein.
リトルロックにあるラグジュアリーな中くらいなエクレクティックスタイルのおしゃれな独立型リビング (ベージュの壁、暖炉なし、テレビなし、塗装フローリング、マルチカラーの床、青いカーテン) の写真
リトルロックにあるラグジュアリーな中くらいなエクレクティックスタイルのおしゃれな独立型リビング (ベージュの壁、暖炉なし、テレビなし、塗装フローリング、マルチカラーの床、青いカーテン) の写真
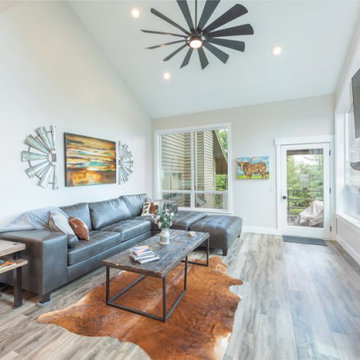
This Park City Ski Loft remodeled for it's Texas owner has a clean modern airy feel, with rustic and industrial elements. Park City is known for utilizing mountain modern and industrial elements in it's design. We wanted to tie those elements in with the owner's farm house Texas roots.
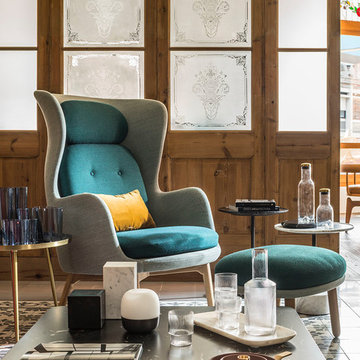
Proyecto realizado por Meritxell Ribé - The Room Studio
Construcción: The Room Work
Fotografías: Mauricio Fuertes
バルセロナにある中くらいな地中海スタイルのおしゃれなリビング (ベージュの壁、セラミックタイルの床、テレビなし、マルチカラーの床) の写真
バルセロナにある中くらいな地中海スタイルのおしゃれなリビング (ベージュの壁、セラミックタイルの床、テレビなし、マルチカラーの床) の写真
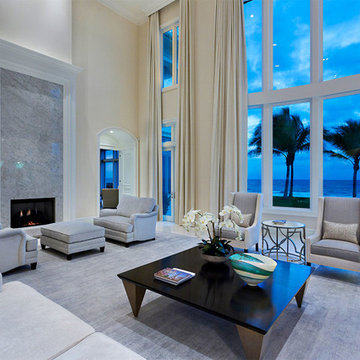
Living Room
マイアミにあるラグジュアリーな中くらいなトランジショナルスタイルのおしゃれなリビング (ベージュの壁、大理石の床、標準型暖炉、石材の暖炉まわり、テレビなし、マルチカラーの床) の写真
マイアミにあるラグジュアリーな中くらいなトランジショナルスタイルのおしゃれなリビング (ベージュの壁、大理石の床、標準型暖炉、石材の暖炉まわり、テレビなし、マルチカラーの床) の写真
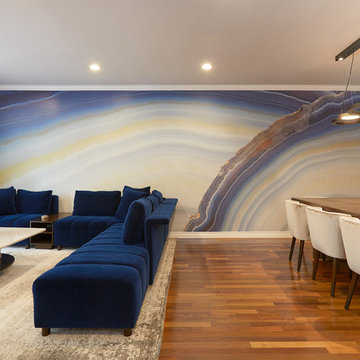
The large scale agate wall created a unique focal point in this living room.
Designed by: D Richards Interiors, Jila Parva
Photographer: Abran Rubiner
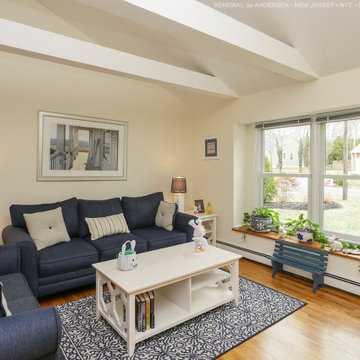
Bright beach-themed living room with two new windows we installed. These two new, white double hung windows add to the open feel and cheery look of the space. Find out more about getting new windows installed in your home from Renewal by Andersen of New Jersey, NYC, Staten Island and The Bronx.
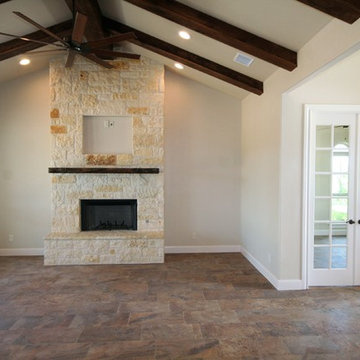
Living Room in River Hills home. Features stainless steel appliances, custom wood cabinets, granite countertops, dark tile flooring, exposed wood beams, limestone fireplace, and custom wood mantel.
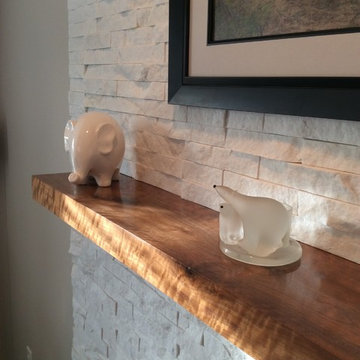
In January of 2017, I decided to remodel the entire 1st floor of my own home. I love midcentury modern style and wanted to change our tract home to a style I loved.
We removed the 3 types of flooring we had (carpet, hardwood and vinyl) and installed Coretec LVT XL Metropolis Oak throughout the 1st floor.
We chose to save money in the kitchen and paint out maple cabinetry that had yellowed, to Sherwin Williams Pure White and update all of the knobs to bar pulls. Our Formica countertops also had to go, and we replaced them with Silestone Royal Reef quartz with a square edge detail. An Artisan 16 guage undermount rectangle sink was added to complete the modern look I wanted. We additionally changed out the light fixtures in the living and dining rooms, and installed a new gas cooktop.
Our existing fireplace mantle was large and very traditional - not the style we wanted so we removed it and the tile surround and hearth. It was replaced with stacked stone to the ceiling with a curly walnut floating mantle we found on Etsy.
We have a small 1/2 bath on the 1st floor and we changed out the lighting to LED bulbs, added a new midcentury mirror and installed Coretec LVT flooring to replace the vinyl flooring.
This project took a month to complete and we love the transformation. We no longer have a home that looks like our neighbors - on the inside!
To complete the remodel we purchased a midcentury modern sofa and dining set.
中くらいなリビング (マルチカラーの床、ベージュの壁、青い壁、マルチカラーの壁) の写真
1
